Lot 624 Castaway Dr, GREENBACKVILLE, VA 23356
Local realty services provided by:ERA Reed Realty, Inc.
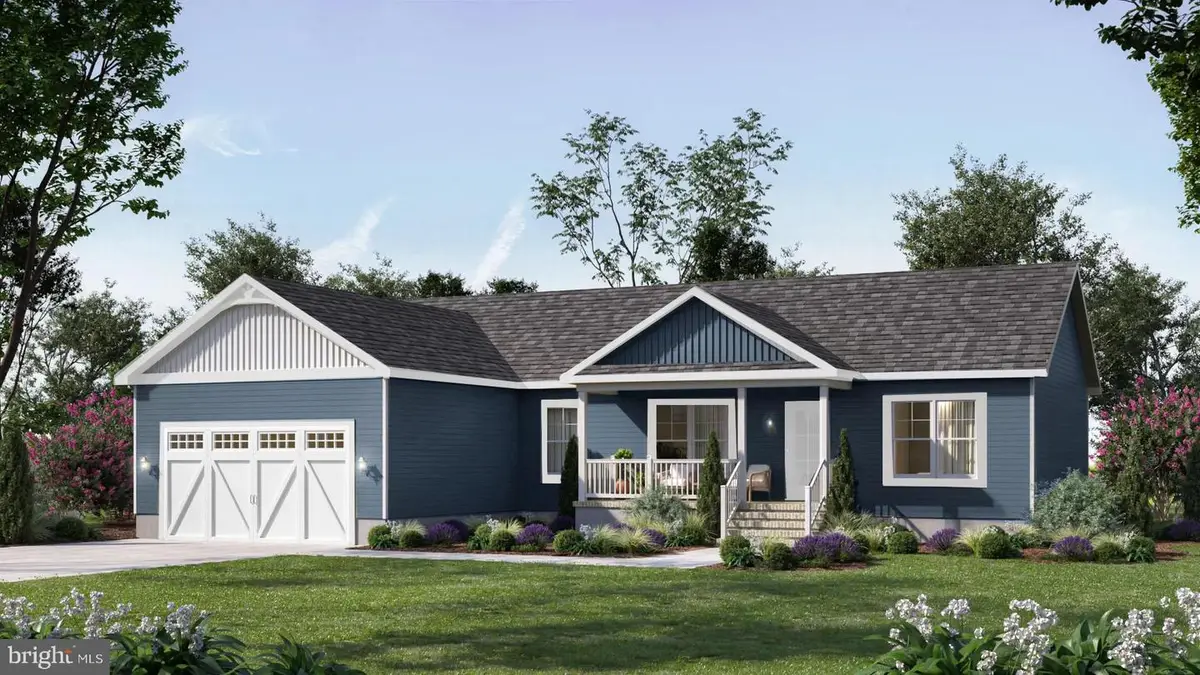


Lot 624 Castaway Dr,GREENBACKVILLE, VA 23356
$341,135
- 3 Beds
- 2 Baths
- 1,554 sq. ft.
- Single family
- Active
Listed by:robert j. smith, jr
Office:monument sotheby's international realty
MLS#:VAAC2001978
Source:BRIGHTMLS
Price summary
- Price:$341,135
- Price per sq. ft.:$219.52
- Monthly HOA dues:$156.17
About this home
The Hopewell rancher is a blend of convenience & comfort. This 1,554 sq. ft. gem offers a balance of private & shared spaces, ideal for family living. A welcoming kitchen & family room serve as the home's heartbeat, drawing family members for moments of togetherness & celebration. The serene primary bd flanks one side, a personal sanctuary ensuring peace & privacy. Two additional bedrooms offer versatility for children, guests, or a home office. The thoughtful layout extends outdoors with an optional 25x6 covered front porch and a generous 24x10 screened back porch, or upgrade to the 1,647 sq ft floor plan! With an attached two car garage for easy entry, this rancher is a delightful layout. The home is to be built & photos of the model home may include options. Taxes based on land only.
Contact an agent
Home facts
- Year built:2025
- Listing Id #:VAAC2001978
- Added:53 day(s) ago
- Updated:August 16, 2025 at 01:42 PM
Rooms and interior
- Bedrooms:3
- Total bathrooms:2
- Full bathrooms:2
- Living area:1,554 sq. ft.
Heating and cooling
- Cooling:Central A/C
- Heating:Electric, Heat Pump(s)
Structure and exterior
- Roof:Architectural Shingle
- Year built:2025
- Building area:1,554 sq. ft.
- Lot area:0.22 Acres
Schools
- High school:ARCADIA
- Middle school:ARCADIA
- Elementary school:KEGOTANK
Utilities
- Water:Community, Public Hook-up Available
- Sewer:Public Hook/Up Avail, Public Sewer
Finances and disclosures
- Price:$341,135
- Price per sq. ft.:$219.52
- Tax amount:$20 (2025)
New listings near Lot 624 Castaway Dr
- New
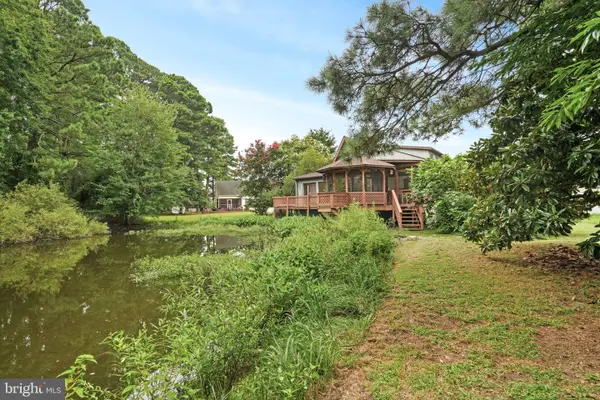 $240,000Active3 beds 3 baths2,440 sq. ft.
$240,000Active3 beds 3 baths2,440 sq. ft.3175 Port Ct, GREENBACKVILLE, VA 23356
MLS# VAAC2002156Listed by: LONG & FOSTER REAL ESTATE, INC. - New
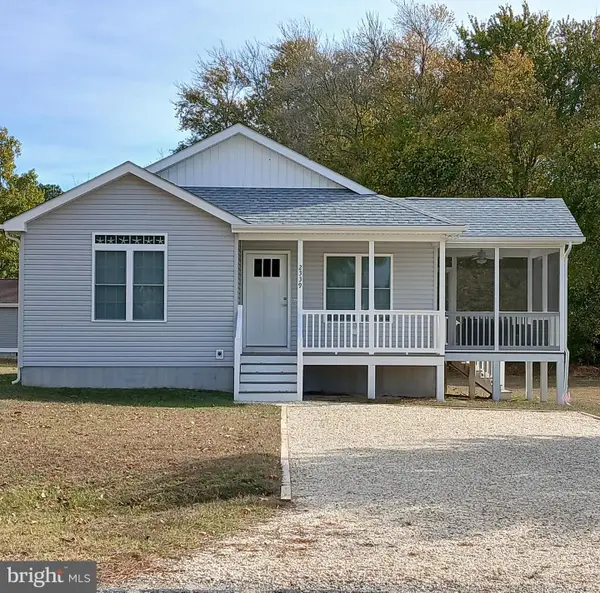 $248,500Active3 beds 2 baths1,246 sq. ft.
$248,500Active3 beds 2 baths1,246 sq. ft.Lot 1902 Buccaneer Blvd, GREENBACKVILLE, VA 23356
MLS# VAAC2002164Listed by: MONUMENT SOTHEBY'S INTERNATIONAL REALTY - New
 $450,000Active4 beds 3 baths2,000 sq. ft.
$450,000Active4 beds 3 baths2,000 sq. ft.3488 Navigator Dr, GREENBACKVILLE, VA 23356
MLS# VAAC2002018Listed by: NORTHROP REALTY - New
 $353,500Active3 beds 3 baths1,629 sq. ft.
$353,500Active3 beds 3 baths1,629 sq. ft.Lot 1900 Buccaneer Blvd, GREENBACKVILLE, VA 23356
MLS# VAAC2002150Listed by: MONUMENT SOTHEBY'S INTERNATIONAL REALTY 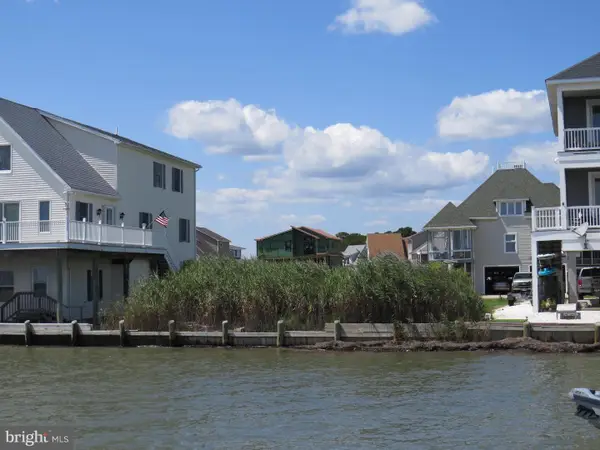 $235,000Active0.22 Acres
$235,000Active0.22 AcresLot 1000 Bayside Dr, GREENBACKVILLE, VA 23356
MLS# VAAC2002138Listed by: LONG & FOSTER REAL ESTATE, INC.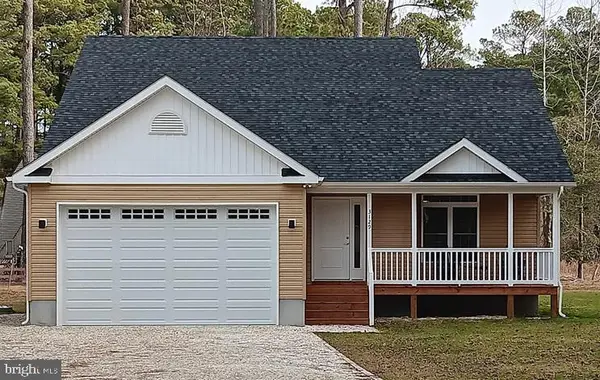 $398,500Active3 beds 3 baths2,083 sq. ft.
$398,500Active3 beds 3 baths2,083 sq. ft.Lot 1886 Buccaneer Blvd, GREENBACKVILLE, VA 23356
MLS# VAAC2002146Listed by: MONUMENT SOTHEBY'S INTERNATIONAL REALTY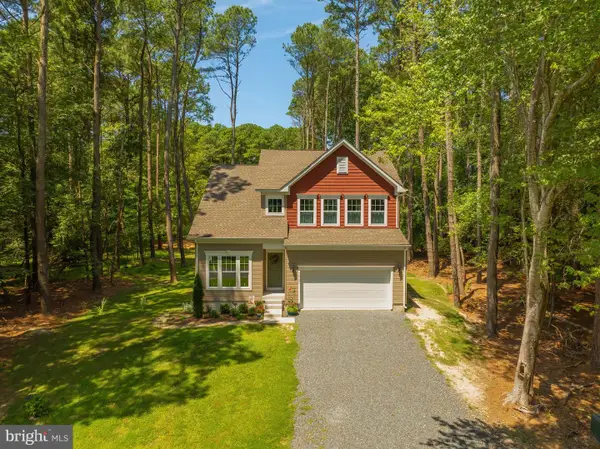 $430,000Active3 beds 3 baths2,180 sq. ft.
$430,000Active3 beds 3 baths2,180 sq. ft.38121 Neptune Dr, GREENBACKVILLE, VA 23356
MLS# VAAC2002144Listed by: RE/MAX ADVANTAGE REALTY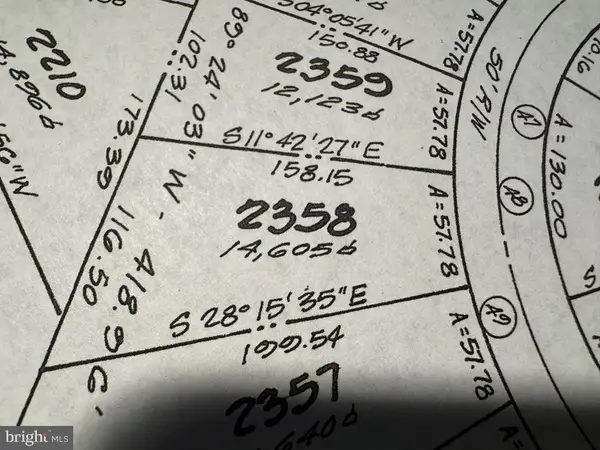 $3,500Active0.34 Acres
$3,500Active0.34 AcresLot 2358 Mayflower Drive, GREENBACKVILLE, VA 23356
MLS# VAAC2002134Listed by: DOCKSIDE PROPERTIES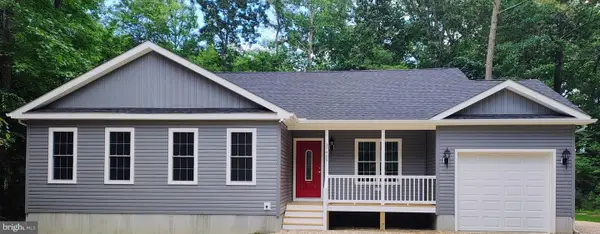 $328,500Active3 beds 2 baths1,436 sq. ft.
$328,500Active3 beds 2 baths1,436 sq. ft.Lot 2476 Stern Ct, GREENBACKVILLE, VA 23356
MLS# VAAC2002126Listed by: MONUMENT SOTHEBY'S INTERNATIONAL REALTY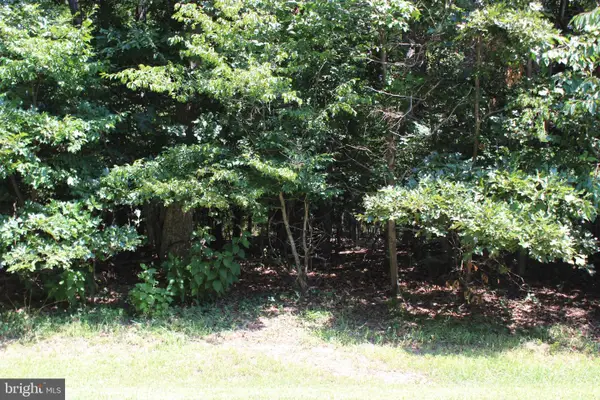 $1,800Active0.21 Acres
$1,800Active0.21 Acres1851 Munity Dr, GREENBACKVILLE, VA 23356
MLS# VAAC2002128Listed by: HALL REALTY
