376 Trayfoot Rd, Grottoes, VA 24441
Local realty services provided by:ERA Bill May Realty Company
376 Trayfoot Rd,Grottoes, VA 24441
$899,000
- 3 Beds
- 5 Baths
- 7,107 sq. ft.
- Single family
- Pending
Listed by: lisa hensley
Office: hensley realty group llc.
MLS#:666337
Source:VA_HRAR
Price summary
- Price:$899,000
- Price per sq. ft.:$101.5
About this home
Custom-Built Log Home on 9.5 Acres, Priced Below Tax Assessment! Step into the breathtaking great room with soaring 22’ ceilings, pine floors, and a stunning stone gas fireplace. The gourmet kitchen features hickory cabinets, granite counters, and a Viking gas range, perfect for culinary enthusiasts. A full finished basement with a second stone gas fireplace, bar, and recessed lighting and an 8 person hot tub creates an entertainer’s dream. The bonus room over the attached 3-car garage offers flexibility as a guest suite or office, while the detached 3-car garage with an unfinished upper level provides ample storage. This property is equipped with a whole-house generator, Hawk security system, and a 500-gallon buried propane tank for peace of mind. The classic Pole barn adds functionality and charm, ideal for outdoor equipment or hobbies and as an added bonus, all the custom log furnishings convey. Priced to allow for updates like a new deck and a new refrigerator, this home offers the perfect opportunity to add your personal touches. Nestled near the George Washington National Forest, this one-of-a-kind retreat offers peaceful surroundings, scenic views, and abundant wildlife. Schedule your private showing today!
Contact an agent
Home facts
- Year built:2006
- Listing ID #:666337
- Added:146 day(s) ago
- Updated:November 25, 2025 at 08:27 AM
Rooms and interior
- Bedrooms:3
- Total bathrooms:5
- Full bathrooms:2
- Half bathrooms:3
- Living area:7,107 sq. ft.
Heating and cooling
- Cooling:Central AC
- Heating:Outdoor WB Stove, Propane
Structure and exterior
- Roof:Composition Shingle
- Year built:2006
- Building area:7,107 sq. ft.
- Lot area:9.52 Acres
Schools
- High school:Fort Defiance
- Middle school:S. Gordon Stewart
- Elementary school:E. G. Clymore
Utilities
- Water:Individual Well
- Sewer:Septic Tank
Finances and disclosures
- Price:$899,000
- Price per sq. ft.:$101.5
- Tax amount:$5,033 (2024)
New listings near 376 Trayfoot Rd
- New
 $334,900Active3 beds 2 baths2,372 sq. ft.
$334,900Active3 beds 2 baths2,372 sq. ft.808 11th St, GROTTOES, VA 24441
MLS# 671357Listed by: REAL BROKER LLC  $232,000Active3 beds 3 baths1,120 sq. ft.
$232,000Active3 beds 3 baths1,120 sq. ft.105 13th St #D, GROTTOES, VA 24441
MLS# 670880Listed by: NEST REALTY HARRISONBURG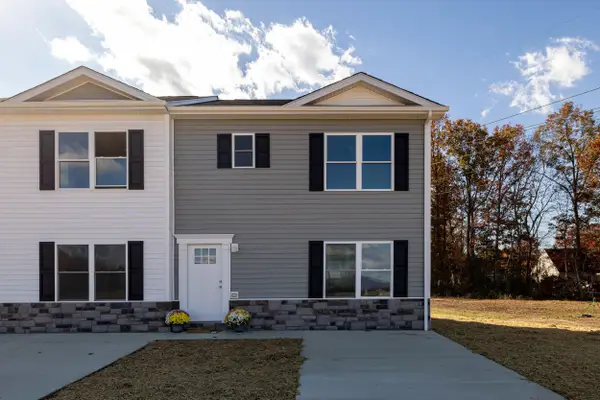 $245,900Pending3 beds 3 baths1,408 sq. ft.
$245,900Pending3 beds 3 baths1,408 sq. ft.129 21st St, GROTTOES, VA 24441
MLS# 670588Listed by: FUNKHOUSER REAL ESTATE GROUP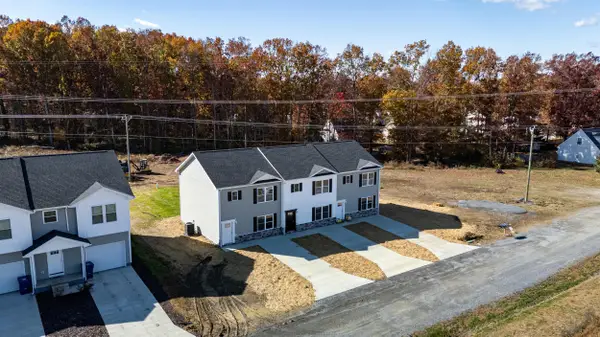 $245,900Pending3 beds 3 baths1,408 sq. ft.
$245,900Pending3 beds 3 baths1,408 sq. ft.125 21st St, GROTTOES, VA 24441
MLS# 670591Listed by: FUNKHOUSER REAL ESTATE GROUP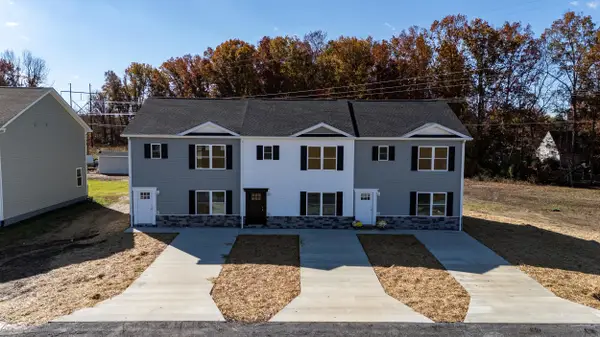 $239,900Pending3 beds 3 baths1,408 sq. ft.
$239,900Pending3 beds 3 baths1,408 sq. ft.127 21st St, GROTTOES, VA 24441
MLS# 670592Listed by: FUNKHOUSER REAL ESTATE GROUP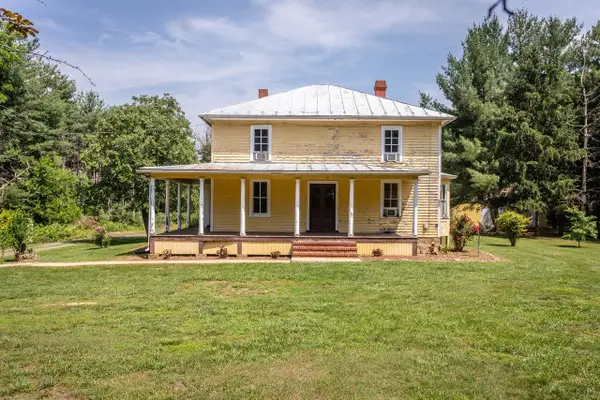 $235,000Pending5 beds 3 baths2,413 sq. ft.
$235,000Pending5 beds 3 baths2,413 sq. ft.98 Cottonwood Ave, GROTTOES, VA 24441
MLS# 670415Listed by: FUNKHOUSER: EAST ROCKINGHAM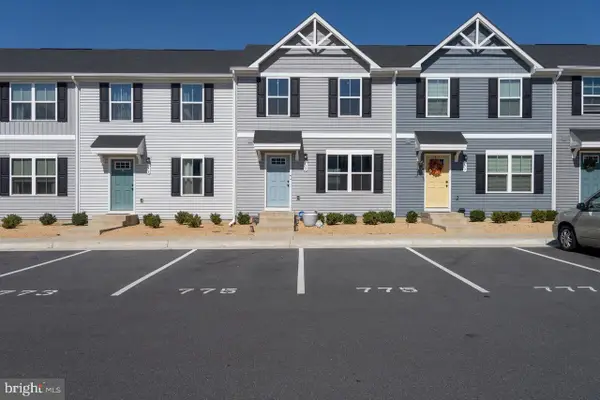 $262,000Active3 beds 2 baths1,220 sq. ft.
$262,000Active3 beds 2 baths1,220 sq. ft.775 Carson Cir, GROTTOES, VA 24441
MLS# VARO2002654Listed by: NEST REALTY HARRISONBURG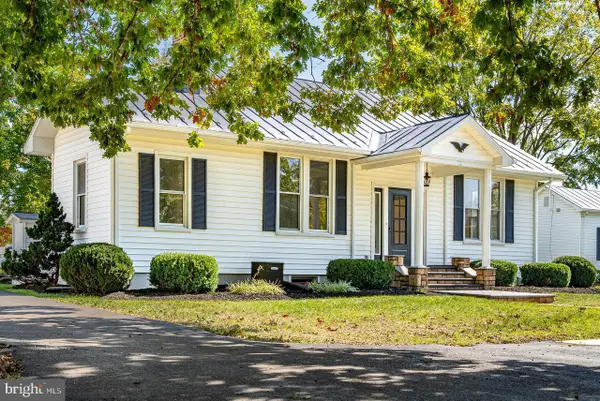 $359,000Pending3 beds 2 baths1,412 sq. ft.
$359,000Pending3 beds 2 baths1,412 sq. ft.96 Park Ave, GROTTOES, VA 24441
MLS# VARO2002650Listed by: FUNKHOUSER REAL ESTATE GROUP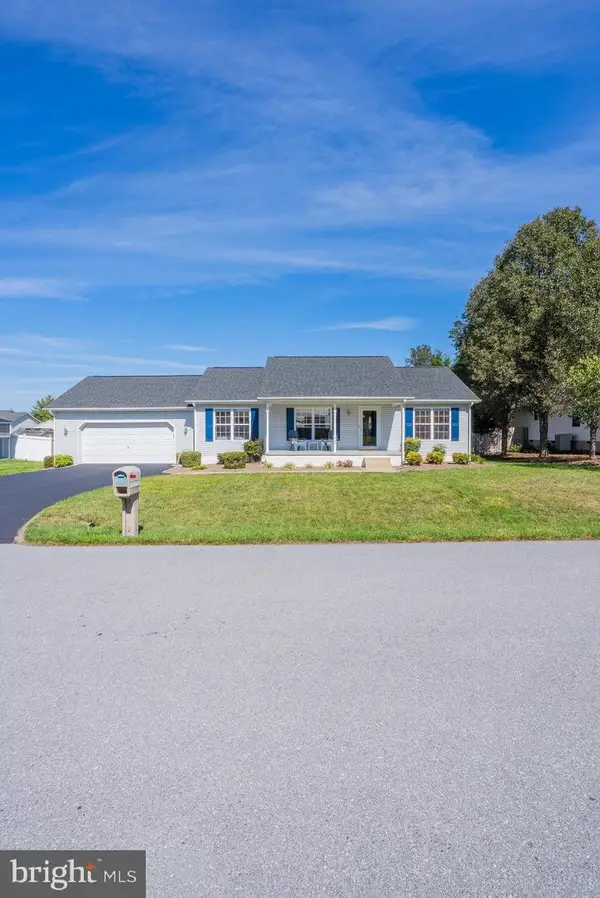 $370,000Active3 beds 2 baths1,232 sq. ft.
$370,000Active3 beds 2 baths1,232 sq. ft.704 17th St, GROTTOES, VA 24441
MLS# VARO2002642Listed by: FUNKHOUSER REAL ESTATE GROUP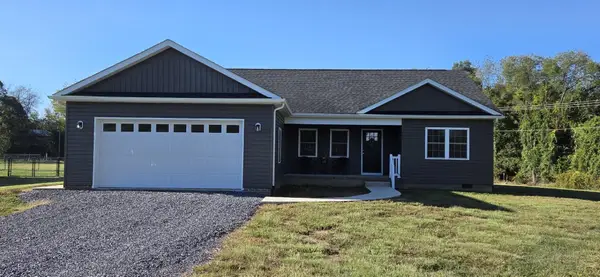 $395,000Pending3 beds 3 baths1,560 sq. ft.
$395,000Pending3 beds 3 baths1,560 sq. ft.809 6th St, GROTTOES, VA 24441
MLS# 669774Listed by: KLINE MAY REALTY, LLC
