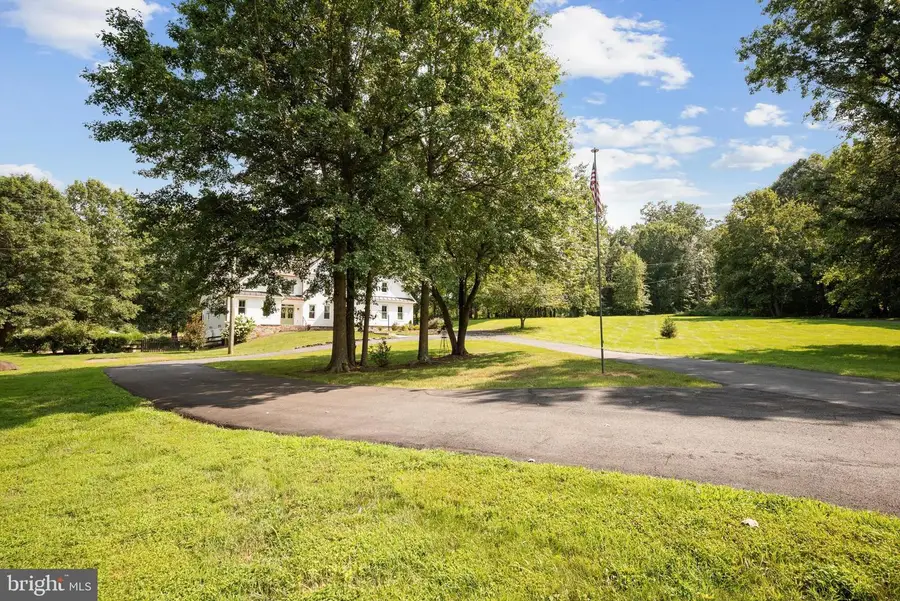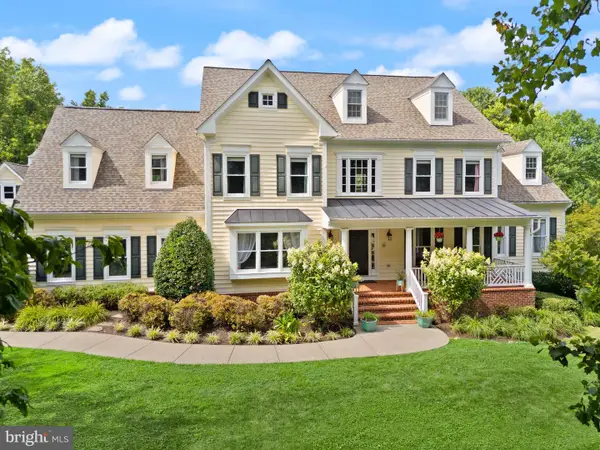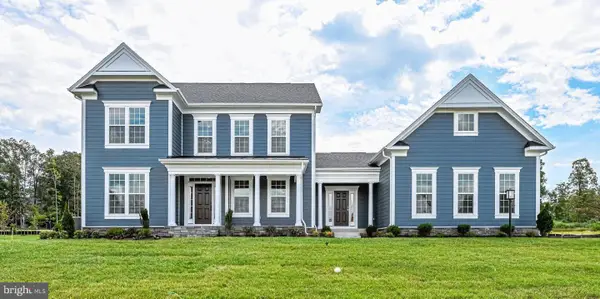39657 Golden Springs Ct, HAMILTON, VA 20158
Local realty services provided by:ERA Cole Realty



Listed by:linda a culbert
Office:long & foster real estate, inc.
MLS#:VALO2103536
Source:BRIGHTMLS
Price summary
- Price:$1,175,000
- Price per sq. ft.:$221.41
About this home
Experience the perfect blend of privacy, charm, and convenience on this stunning 4.1-acre property—just 3 miles from Downtown Leesburg and 1 mile from Route 7. Positioned on a secluded lot that backs to a serene horse farm, this beautifully updated home offers both mature trees and open green space, creating a picturesque, park-like setting.
The exterior has been thoughtfully refreshed with painted brick, a stone skirt, a new front walkway, and a welcoming porch—enhancing the home's timeless curb appeal. ROOF, WINDOWS, AND GUTTERS REPLACED IN 2023, UPPER HVAC REPLACED IN 2024, Washer/Dryer 2024 NO HOA
Inside, natural light pours in through added windows, showcasing the open-concept layout and refined finishes. A romantic sunroom adds a peaceful retreat, blending beautifully with the home’s elegant and functional design. Main level is surrounded by expansive decking and a covered porch—perfect for relaxing or entertaining while enjoying sweeping views of the rolling acreage.
Offering four spacious bedrooms, this home features the highly sought-after primary suite on the main level. Upstairs, you’ll find three additional bedrooms and a dual-entry bath. The mostly finished lower level provides generous space and a spacious craftroom, full bath, and recreation and opens directly to the highlight of the home: an inviting pool.
Don’t miss this rare opportunity to own a turnkey retreat just minutes from everything Leesburg has to offer.
Contact an agent
Home facts
- Year built:2000
- Listing Id #:VALO2103536
- Added:13 day(s) ago
- Updated:August 13, 2025 at 10:11 AM
Rooms and interior
- Bedrooms:4
- Total bathrooms:4
- Full bathrooms:3
- Half bathrooms:1
- Living area:5,307 sq. ft.
Heating and cooling
- Cooling:Central A/C
- Heating:90% Forced Air, Electric, Heat Pump - Gas BackUp, Propane - Leased
Structure and exterior
- Year built:2000
- Building area:5,307 sq. ft.
- Lot area:4.1 Acres
Schools
- High school:LOUDOUN VALLEY
- Middle school:BLUE RIDGE
- Elementary school:KENNETH W. CULBERT
Utilities
- Water:Well
Finances and disclosures
- Price:$1,175,000
- Price per sq. ft.:$221.41
- Tax amount:$9,123 (2025)
New listings near 39657 Golden Springs Ct
- Coming SoonOpen Sun, 1 to 3pm
 $1,499,000Coming Soon4 beds 5 baths
$1,499,000Coming Soon4 beds 5 baths38344 Midnight Sky Pl, HAMILTON, VA 20158
MLS# VALO2104548Listed by: REDFIN CORPORATION - Open Sun, 1 to 4pm
 $1,750,000Active4 beds 7 baths8,800 sq. ft.
$1,750,000Active4 beds 7 baths8,800 sq. ft.39260 Charles Town Pike, HAMILTON, VA 20158
MLS# VALO2101002Listed by: CORCORAN MCENEARNEY - Coming Soon
 $1,050,000Coming Soon6 beds 3 baths
$1,050,000Coming Soon6 beds 3 baths100 E Colonial Hwy, HAMILTON, VA 20158
MLS# VALO2103824Listed by: KANGAL REAL ESTATE - Open Sat, 12 to 2pm
 $1,365,000Active4 beds 6 baths5,661 sq. ft.
$1,365,000Active4 beds 6 baths5,661 sq. ft.16904 Golden Leaf Ct, HAMILTON, VA 20158
MLS# VALO2101162Listed by: BERKSHIRE HATHAWAY HOMESERVICES PENFED REALTY  $1,175,000Pending3 beds 4 baths3,326 sq. ft.
$1,175,000Pending3 beds 4 baths3,326 sq. ft.120 W Colonial Hwy, HAMILTON, VA 20158
MLS# VALO2102298Listed by: HUNT COUNTRY SOTHEBY'S INTERNATIONAL REALTY $1,950,000Active6 beds 6 baths6,328 sq. ft.
$1,950,000Active6 beds 6 baths6,328 sq. ft.16720 Sommertime Ln, HAMILTON, VA 20158
MLS# VALO2101706Listed by: PEARSON SMITH REALTY, LLC $1,314,000Active3 beds 4 baths3,691 sq. ft.
$1,314,000Active3 beds 4 baths3,691 sq. ft.17628 Bates Drive, HAMILTON, VA 20158
MLS# VALO2101640Listed by: PEARSON SMITH REALTY, LLC $2,875,000Pending5 beds 8 baths8,048 sq. ft.
$2,875,000Pending5 beds 8 baths8,048 sq. ft.15999 Hampton Rd, HAMILTON, VA 20158
MLS# VALO2101718Listed by: CORCORAN MCENEARNEY $1,250,000Pending4 beds 5 baths5,881 sq. ft.
$1,250,000Pending4 beds 5 baths5,881 sq. ft.16943 Heather Knolls Pl, HAMILTON, VA 20158
MLS# VALO2101020Listed by: BERKSHIRE HATHAWAY HOMESERVICES PENFED REALTY

