16720 Sommertime Ln, Hamilton, VA 20158
Local realty services provided by:ERA OakCrest Realty, Inc.
Listed by:keren jayne
Office:pearson smith realty, llc.
MLS#:VALO2101706
Source:BRIGHTMLS
Price summary
- Price:$1,850,000
- Price per sq. ft.:$292.35
About this home
Welcome to 16720 Sommertime Lane — an extraordinary Loudoun County estate offering 11 private acres just minutes from Downtown Leesburg and key commuter routes. Built by Wetherburne Homes, this Westover II model provides over 6,300 finished square feet of thoughtfully designed living space.
The main level is anchored by a first-floor primary suite with a renovated bath and custom walk-in closet. A gourmet kitchen with Jenn-Air appliances, a walk-in pantry, and a sunlit breakfast room opens seamlessly to the spacious family room with custom built-ins and a gas fireplace. A private home office, formal dining areas, and a well-planned mudroom enhance both functionality and flow.
Upstairs, the expansive second primary suite features a spa-like bath with soaking tub, dual vanities, and an oversized walk-in closet. The additional bedrooms are all generously sized, each with access to private or shared baths, creating comfort and flexibility for family and guests.
The finished walk-out lower level expands the living space with a sixth legal bedroom, full bath, gym, media and game areas, and a flexible room ideal for a studio or second office. Buyers - ask about the safe room located in the basement.
Outdoor living includes a full-length composite deck overlooking expansive lawns, wooded surroundings, and a fully fenced yard. A 40’ x 40’ custom barn with water and power provides versatile use for hobbies, storage, or equestrian needs. The detached two-car garage with workshop, treehouse, playhouse, and a gentle stream add to the property’s appeal.
Recent updates include a new roof (2021), new septic field (2022), two new water heaters (2023), three newer HVAC systems, and high-speed internet trenched directly to the home.
Appraised at $1,950,000 in August 2025 and now offered at a reduced price, this estate offers the rare combination of privacy, acreage, modern updates, and proximity to town — a true Loudoun County lifestyle property.
Contact an agent
Home facts
- Year built:2002
- Listing ID #:VALO2101706
- Added:81 day(s) ago
- Updated:October 04, 2025 at 01:35 PM
Rooms and interior
- Bedrooms:6
- Total bathrooms:6
- Full bathrooms:5
- Half bathrooms:1
- Living area:6,328 sq. ft.
Heating and cooling
- Cooling:Central A/C, Zoned
- Heating:Heat Pump(s), Propane - Leased, Zoned
Structure and exterior
- Roof:Architectural Shingle
- Year built:2002
- Building area:6,328 sq. ft.
- Lot area:11.07 Acres
Schools
- High school:WOODGROVE
- Middle school:HARMONY
- Elementary school:WATERFORD
Utilities
- Water:Well
- Sewer:Septic Exists
Finances and disclosures
- Price:$1,850,000
- Price per sq. ft.:$292.35
- Tax amount:$10,396 (2025)
New listings near 16720 Sommertime Ln
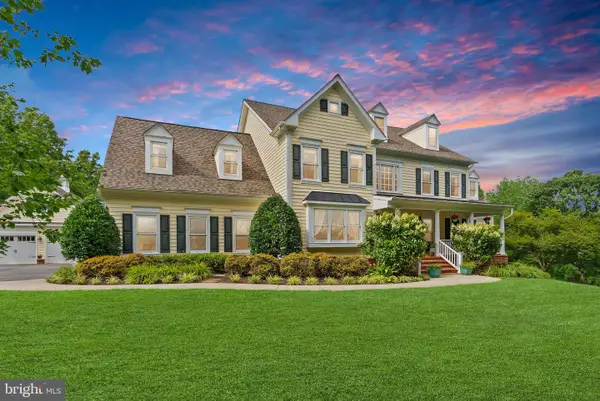 $1,850,000Active6 beds 6 baths6,328 sq. ft.
$1,850,000Active6 beds 6 baths6,328 sq. ft.16720 Sommertime Ln, HAMILTON, VA 20158
MLS# VALO2107272Listed by: PEARSON SMITH REALTY, LLC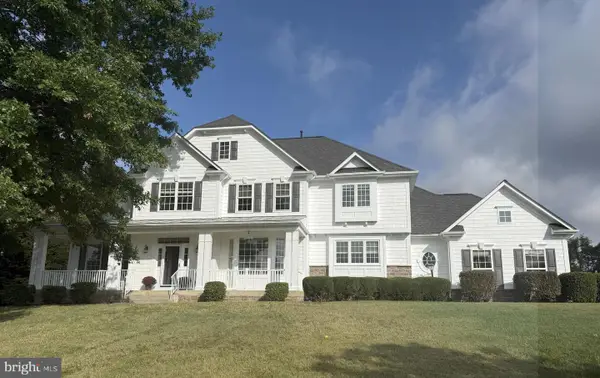 $1,430,000Pending5 beds 5 baths5,120 sq. ft.
$1,430,000Pending5 beds 5 baths5,120 sq. ft.38332 Stone Eden Dr, HAMILTON, VA 20158
MLS# VALO2107204Listed by: TURNER REALTY LLC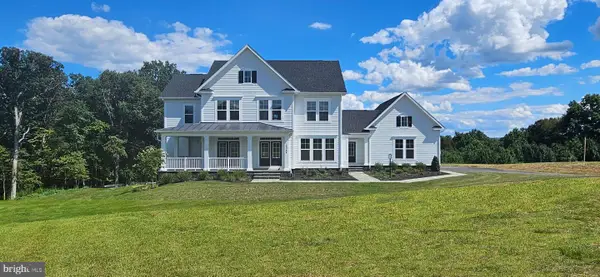 $1,728,945Pending4 beds 6 baths6,816 sq. ft.
$1,728,945Pending4 beds 6 baths6,816 sq. ft.16044 Keymer Hill Ct, HAMILTON, VA 20158
MLS# VALO2106588Listed by: PEARSON SMITH REALTY, LLC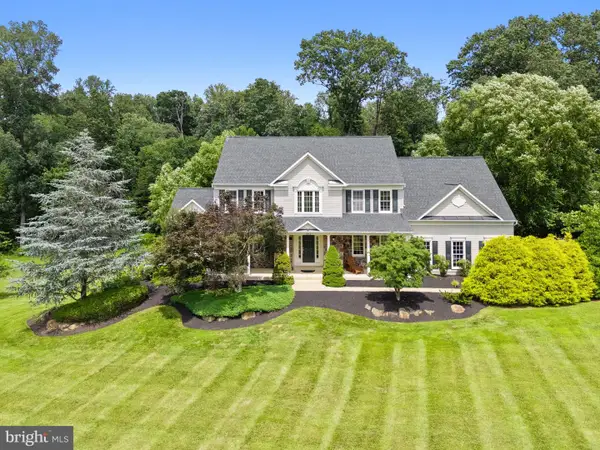 $1,329,000Pending4 beds 6 baths5,661 sq. ft.
$1,329,000Pending4 beds 6 baths5,661 sq. ft.16904 Golden Leaf Ct, HAMILTON, VA 20158
MLS# VALO2106084Listed by: BERKSHIRE HATHAWAY HOMESERVICES PENFED REALTY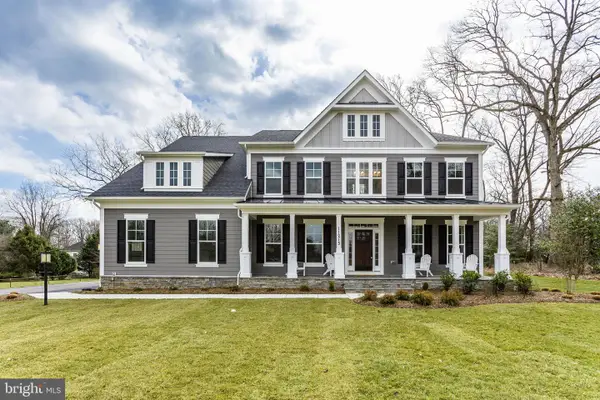 $1,760,000Pending4 beds 6 baths7,068 sq. ft.
$1,760,000Pending4 beds 6 baths7,068 sq. ft.Tbd Bates Drive, HAMILTON, VA 20158
MLS# VALO2105602Listed by: PEARSON SMITH REALTY, LLC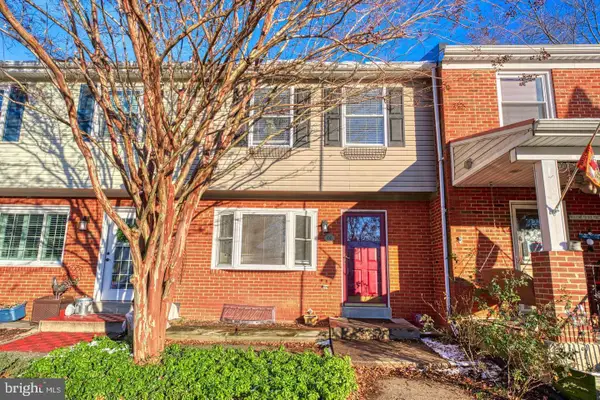 $469,990Pending4 beds 4 baths1,890 sq. ft.
$469,990Pending4 beds 4 baths1,890 sq. ft.44 Sydnor St, HAMILTON, VA 20158
MLS# VALO2105590Listed by: NOVA HOME HUNTERS REALTY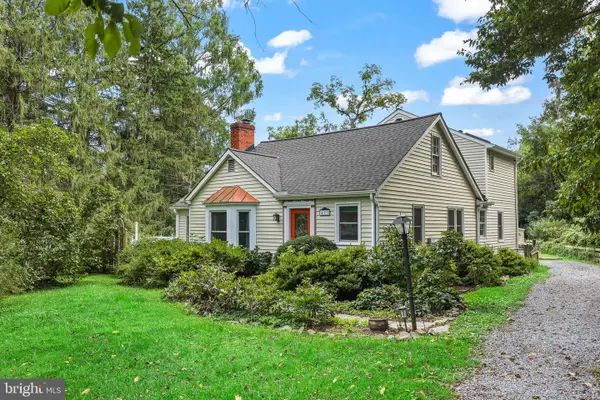 $775,000Active4 beds 4 baths3,047 sq. ft.
$775,000Active4 beds 4 baths3,047 sq. ft.423 W Colonial Hwy, HAMILTON, VA 20158
MLS# VALO2105324Listed by: REDFIN CORPORATION- Open Sun, 1 to 3pm
 $1,649,000Active4 beds 7 baths8,800 sq. ft.
$1,649,000Active4 beds 7 baths8,800 sq. ft.39260 Charles Town Pike, HAMILTON, VA 20158
MLS# VALO2101002Listed by: CORCORAN MCENEARNEY  $975,000Active6 beds 3 baths3,696 sq. ft.
$975,000Active6 beds 3 baths3,696 sq. ft.100 E Colonial Hwy, HAMILTON, VA 20158
MLS# VALO2103824Listed by: KANGAL REAL ESTATE
