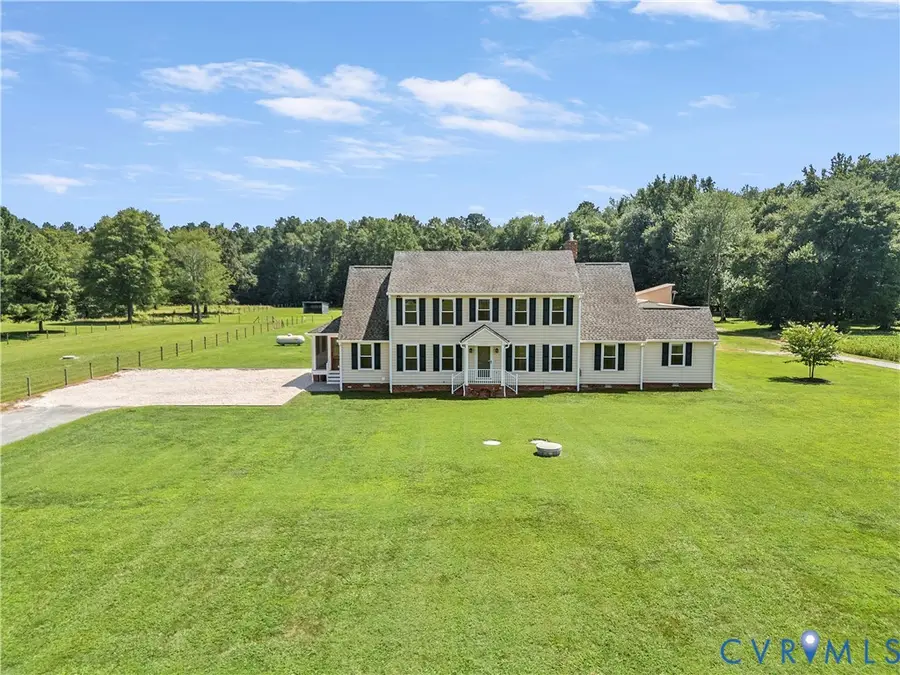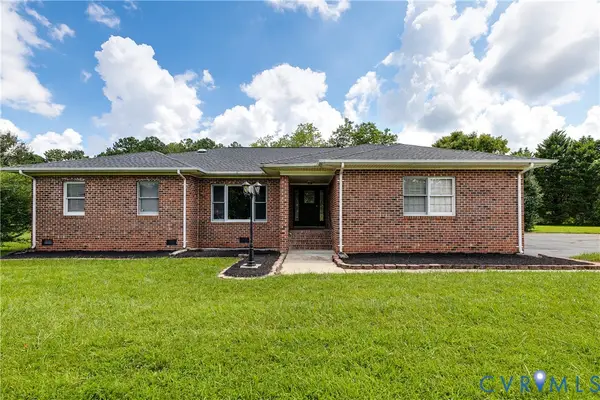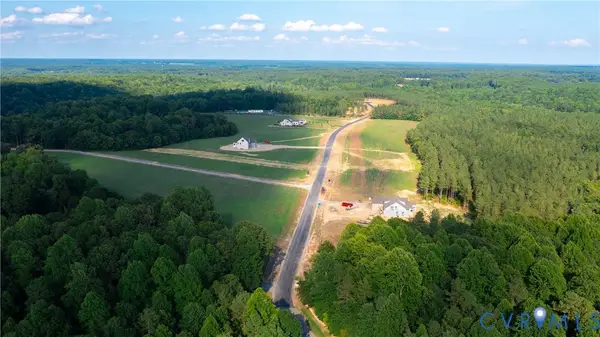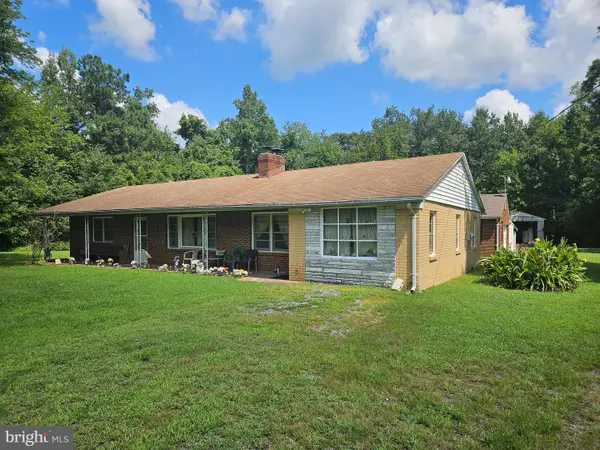12359 Ashcake Road, Hanover, VA 23005
Local realty services provided by:ERA Woody Hogg & Assoc.



12359 Ashcake Road,Hanover, VA 23005
$699,999
- 5 Beds
- 4 Baths
- 3,062 sq. ft.
- Single family
- Pending
Listed by:peggy depew
Office:hometown realty
MLS#:2521159
Source:RV
Price summary
- Price:$699,999
- Price per sq. ft.:$228.61
About this home
This impeccably maintained Colonial-style home offers the perfect blend of classic charm, generous space, and modern updates on almost 4 ACRES! Boasting 5 spacious bedrooms, 3.5 bathrooms, and multiple flexible-use rooms ideal for home offices, guest suites, or creative spaces, this property is designed for both comfort and versatility. Some other property highlights include: 6-8 Stall Horse Barn with power & water ideal for equestrian enthusiasts, screened-in porch that overlooks a tranquil private backyard, renovated first-floor primary suite featuring a large walk-in closet and luxurious ensuite bath, gorgeous hardwood floors throughout the main level, abundant storage including large walk-in closets in multiple rooms, 3-Zoned HVAC System (one dedicated exclusively to the primary suite on first floor).
All of this just minutes from the charming Town of Ashland, Randolph-Macon College, restaurants, shopping, and grocery options. Only 20 minutes to Short Pump! Enjoy the best of both worlds, peaceful country living with quick access to amenities.
Extensive system updates: encapsulated crawlspace, new windows, updated HVAC and ductwork, tankless water heater, new water pressure tank, and more (full list available in supps). Driveway is not shared, it's a dedicated driveway to the property.
This turn-key, lovingly maintained property is ready to welcome its next owner, and their horses!
Contact an agent
Home facts
- Year built:1987
- Listing Id #:2521159
- Added:19 day(s) ago
- Updated:August 20, 2025 at 01:51 AM
Rooms and interior
- Bedrooms:5
- Total bathrooms:4
- Full bathrooms:3
- Half bathrooms:1
- Living area:3,062 sq. ft.
Heating and cooling
- Cooling:Central Air, Heat Pump, Zoned
- Heating:Electric, Heat Pump, Zoned
Structure and exterior
- Roof:Composition, Shingle
- Year built:1987
- Building area:3,062 sq. ft.
- Lot area:3.88 Acres
Schools
- High school:Patrick Henry
- Middle school:Liberty
- Elementary school:Elmont
Utilities
- Water:Well
- Sewer:Septic Tank
Finances and disclosures
- Price:$699,999
- Price per sq. ft.:$228.61
- Tax amount:$1,968 (2025)
New listings near 12359 Ashcake Road
- New
 $500,000Active4 beds 2 baths2,526 sq. ft.
$500,000Active4 beds 2 baths2,526 sq. ft.31368 Old Dawn Road, Hanover, VA 23069
MLS# 2522355Listed by: RE/MAX COMMONWEALTH - New
 $200,000Active27 Acres
$200,000Active27 Acres18474 Courtney Road, Hanover, VA 23069
MLS# 2522359Listed by: HOMETOWN REALTY - New
 $595,000Active4 beds 3 baths2,156 sq. ft.
$595,000Active4 beds 3 baths2,156 sq. ft.6634 Cold Harbor Road, Hanover, VA 23111
MLS# 2519494Listed by: UNITED REAL ESTATE RICHMOND - New
 Listed by ERA$699,950Active5 beds 4 baths4,006 sq. ft.
Listed by ERA$699,950Active5 beds 4 baths4,006 sq. ft.9511 Thornecrest, Hanover, VA 23116
MLS# 2522008Listed by: NAPIER REALTORS ERA  $454,950Active4 beds 4 baths2,480 sq. ft.
$454,950Active4 beds 4 baths2,480 sq. ft.8198 Marley Drive, Hanover, VA 23116
MLS# 2522197Listed by: KELLER WILLIAMS REALTY Listed by ERA$550,000Active3 beds 3 baths2,855 sq. ft.
Listed by ERA$550,000Active3 beds 3 baths2,855 sq. ft.8643 Carywood Court, Hanover, VA 23116
MLS# 2519954Listed by: ERA WOODY HOGG & ASSOC $1,492,410Pending4 beds 5 baths5,100 sq. ft.
$1,492,410Pending4 beds 5 baths5,100 sq. ft.8341 Mount Eagle Road, Hanover, VA 23005
MLS# 2522032Listed by: BOONE HOMES INC $282,900Active3 beds 2 baths1,350 sq. ft.
$282,900Active3 beds 2 baths1,350 sq. ft.16485 Dawn Blvd, HANOVER, VA 23069
MLS# VACV2008636Listed by: ASJ REALTY, LLC $1,465,770Pending4 beds 5 baths4,000 sq. ft.
$1,465,770Pending4 beds 5 baths4,000 sq. ft.8251 Mount Eagle Road, Hanover, VA 23005
MLS# 2521861Listed by: BOONE HOMES INC $750,000Active4 beds 4 baths2,740 sq. ft.
$750,000Active4 beds 4 baths2,740 sq. ft.13120 Depot Road, Hanover, VA 23069
MLS# 2521565Listed by: RESOURCE REALTY SERVICES
