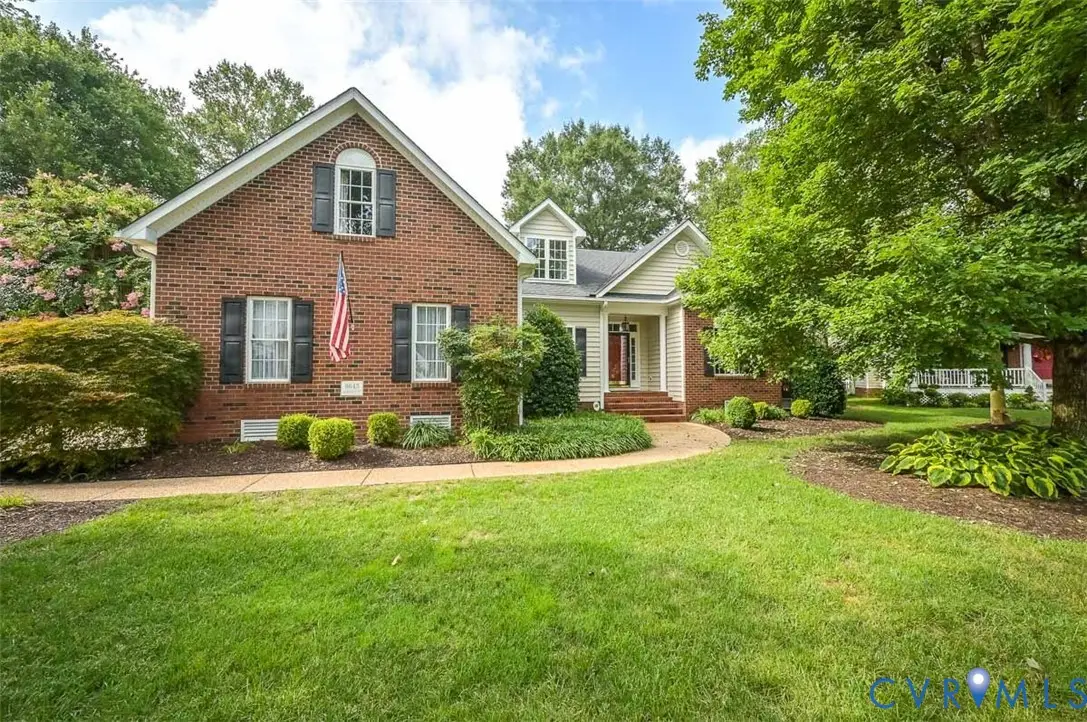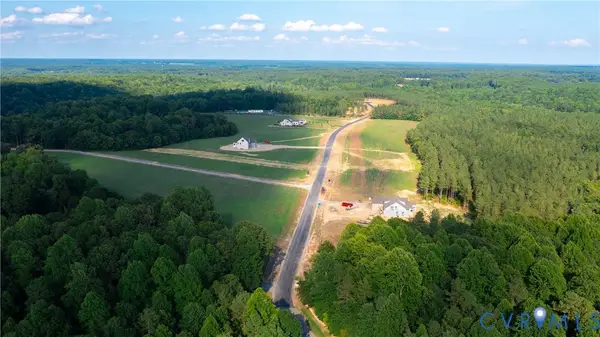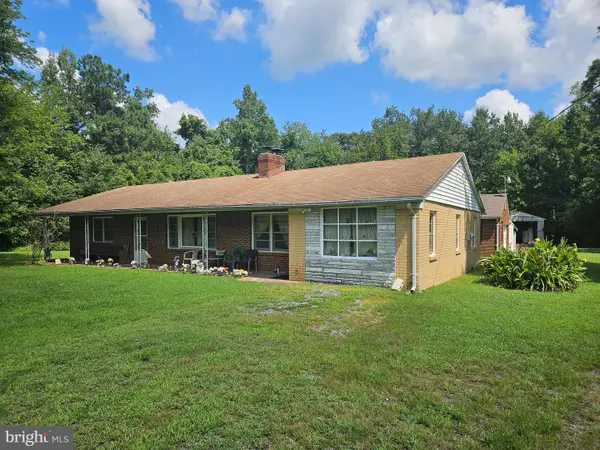8643 Carywood Court, Hanover, VA 23116
Local realty services provided by:ERA Woody Hogg & Assoc.



8643 Carywood Court,Hanover, VA 23116
$550,000
- 3 Beds
- 3 Baths
- 2,855 sq. ft.
- Single family
- Active
Listed by:
- Kristin Donaldson(804) 641 - 2630ERA Woody Hogg & Assoc.
MLS#:2519954
Source:RV
Price summary
- Price:$550,000
- Price per sq. ft.:$192.64
- Monthly HOA dues:$20.83
About this home
Get ready to make your backyard dreams come true! Nestled on a beautifully landscaped cul-de-sac lot, this charming brick home offers a blend of elegance, comfort, and outdoor tranquility. Step into a welcoming entry foyer flanked by formal living room and a dining room with tray ceiling and wainscoting. The spacious first-floor primary bedroom features a bright, airy en-suite bathroom and a generous walk-in closet. Enjoy relaxed gatherings in the family room with vaulted ceilings and fireplace, which flows seamlessly into the spacious kitchen. The kitchen features a large island, fireplace, pantry with deep shelving, wine fridge and SO much cabinet space! Laundry room, half bath and garage entry are conveniently located off the kitchen. The beautiful sunroom sits off the kitchen as well and is the perfect place to sip morning coffee and enjoy gorgeous garden views. Upstairs, a large open loft provides ideal space for a home office or cozy reading nook, accompanied by two additional bedrooms and a full bath for family or guests. Closet space and storage areas abound in this second story including a large walk-in attic perfect for storing seasonal decor. Step outside to a true backyard oasis with a deck, oversized patio, gazebo and bar area surrounded by beautifully landscaped gardens and a tranquil pond and waterfall. A custom exterior lighting system makes holiday lighting and year-round landscape lighting a breeze! Enjoy cocktails with friends and family at the bar and roast oysters or create homemade pizzas in the custom outdoor oven. The built-in grill is connected to gas line, eliminating need to supply propane tank. Sit beside the pond on the beautifully crafted stone wall and enjoy the peaceful sounds of the waterfall. This property offers outdoor living at its BEST! Located in the Atlee High School district, and close to dining and shopping, this home blends classic design with modern convenience in a prime location. Schedule your tour today!
Contact an agent
Home facts
- Year built:2001
- Listing Id #:2519954
- Added:6 day(s) ago
- Updated:August 14, 2025 at 02:31 PM
Rooms and interior
- Bedrooms:3
- Total bathrooms:3
- Full bathrooms:2
- Half bathrooms:1
- Living area:2,855 sq. ft.
Heating and cooling
- Cooling:Zoned
- Heating:Forced Air, Natural Gas, Zoned
Structure and exterior
- Year built:2001
- Building area:2,855 sq. ft.
- Lot area:0.35 Acres
Schools
- High school:Atlee
- Middle school:Chickahominy
- Elementary school:Cool Spring
Utilities
- Water:Public
- Sewer:Public Sewer
Finances and disclosures
- Price:$550,000
- Price per sq. ft.:$192.64
- Tax amount:$1,995 (2025)
New listings near 8643 Carywood Court
- New
 $200,000Active27 Acres
$200,000Active27 Acres18474 Courtney Road, Hanover, VA 23069
MLS# 2522359Listed by: HOMETOWN REALTY - New
 $595,000Active4 beds 3 baths2,156 sq. ft.
$595,000Active4 beds 3 baths2,156 sq. ft.6634 Cold Harbor Road, Hanover, VA 23111
MLS# 2519494Listed by: UNITED REAL ESTATE RICHMOND - New
 Listed by ERA$723,000Active5 beds 4 baths4,006 sq. ft.
Listed by ERA$723,000Active5 beds 4 baths4,006 sq. ft.9511 Thornecrest, Hanover, VA 23116
MLS# 2522008Listed by: NAPIER REALTORS ERA - Open Sun, 12 to 2pmNew
 $454,950Active4 beds 4 baths2,480 sq. ft.
$454,950Active4 beds 4 baths2,480 sq. ft.8198 Marley Drive, Hanover, VA 23116
MLS# 2522197Listed by: KELLER WILLIAMS REALTY  $1,492,410Pending4 beds 5 baths5,100 sq. ft.
$1,492,410Pending4 beds 5 baths5,100 sq. ft.8341 Mount Eagle Road, Hanover, VA 23005
MLS# 2522032Listed by: BOONE HOMES INC- New
 $282,900Active3 beds 2 baths1,350 sq. ft.
$282,900Active3 beds 2 baths1,350 sq. ft.16485 Dawn Blvd, HANOVER, VA 23069
MLS# VACV2008636Listed by: ASJ REALTY, LLC  $1,465,770Pending4 beds 5 baths4,000 sq. ft.
$1,465,770Pending4 beds 5 baths4,000 sq. ft.8251 Mount Eagle Road, Hanover, VA 23005
MLS# 2521861Listed by: BOONE HOMES INC $750,000Active4 beds 4 baths2,740 sq. ft.
$750,000Active4 beds 4 baths2,740 sq. ft.13120 Depot Road, Hanover, VA 23069
MLS# 2521565Listed by: RESOURCE REALTY SERVICES $699,995Pending4 beds 4 baths3,116 sq. ft.
$699,995Pending4 beds 4 baths3,116 sq. ft.7535 Madison Estates Drive, Hanover, VA 23111
MLS# 2521035Listed by: RE/MAX COMMONWEALTH
