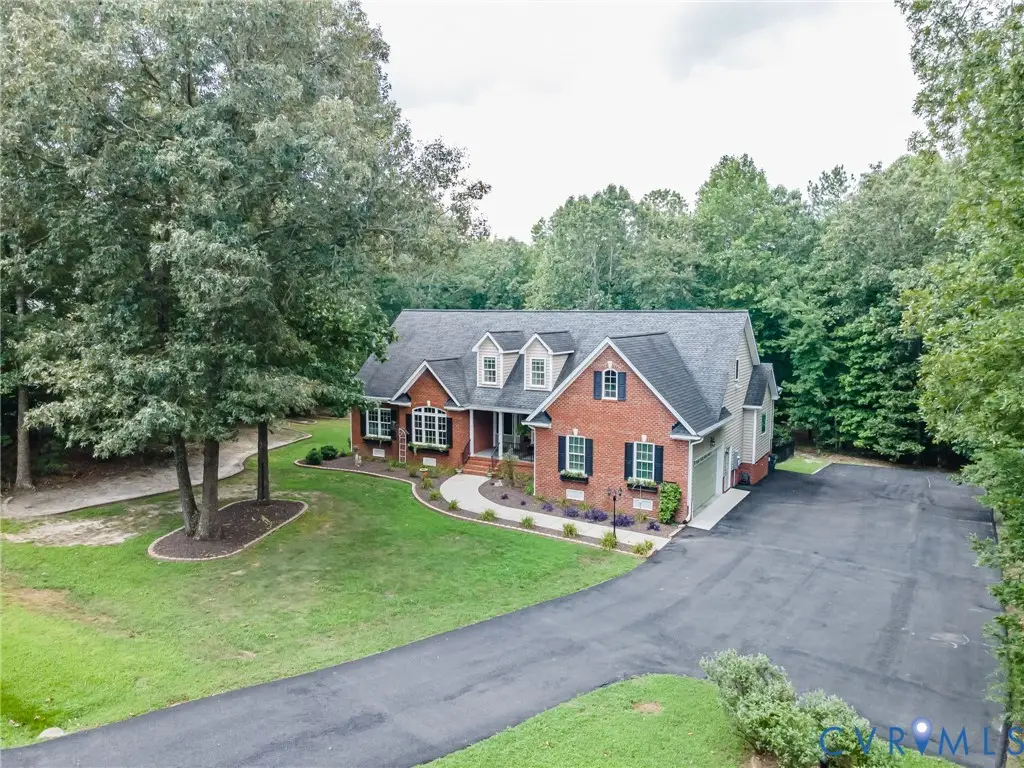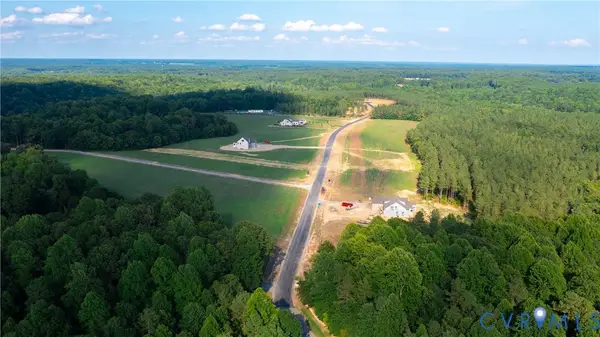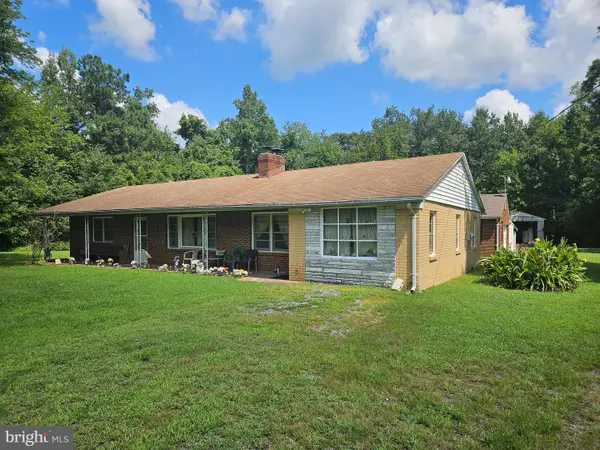7535 Madison Estates Drive, Hanover, VA 23111
Local realty services provided by:ERA Real Estate Professionals



7535 Madison Estates Drive,Hanover, VA 23111
$699,995
- 4 Beds
- 4 Baths
- 3,116 sq. ft.
- Single family
- Pending
Listed by:jeff brown
Office:re/max commonwealth
MLS#:2521035
Source:RV
Price summary
- Price:$699,995
- Price per sq. ft.:$224.65
- Monthly HOA dues:$45.83
About this home
This HOME is AMAZING !!! You Will FALL IN LOVE With this Outstanding Home! The LOT IS FANTASTIC and Backs up to Protected Lands and Horse Farm Across the Street for ULTIMATE PRIVACY AND TRANQULITY- OVER 1 Acre LOT!!! The Lot Goes Back APPROX 100 Feet From The Rear of the Current Fence-- INTERNET Services are there !! ENCAPSULATED CRAWL SPACE !!! Tons of Room There !! GENERATOR included --HEIL HIGH ENERGY Split HVAC SYSTEM 4 Ton Unit in 2024--- THIS HOME IS A MUST TO SEE & BUY !!! Side Loaded, HEATED 2 CAR GARAGE with Pedestrian Door and Utility Sink!!!! Beautiful FRONT PORCH With Recessed Lights ! Off of the Florida Room is a FANTASTIC PATIO !! NOW TO THE INSIDE OF THIS AWESOME HOME !!! HUGE Family Room with lots of RECESSED LIGHTS, Double Sided Fireplace, Beautiful ROUNDED COLUMNS and Open to the Kitchen, Lots of HEAVY MOLDINGS Makes this Room A DREAM !! Formal Dining Room with Beautiful Moldings---9 FOOT CEILINGS Throughout the First Floor-- Kitchen with GRANITE COUNTERS, Recessed Lights, LOTS of CABINETS, Double Oven !!! Stainless Steel APPLIANCES- Breakfast Area OVERLOOKING YOUR BEAUTIFUL PRIVATE BACK YARD !! Library/Office with LOVELY BUILT IN BOOKCASES !!! Florida/Sun Room has VAULTED CEILINGS & LOTS OF WINDOWS and goes out to your PRIVATE PATIO !! The PRIMARY BATHROOM IS TO DIE FOR !!! Ceramic Floors and GARDEN TUB Along with a CERAMIC STAND UP SHOWER !!! Double Vanities-- REAR STAIRCASE leading to the Upstairs that has a FULL BATH and MEDIA ROOM Along With Another LARGE BEDROOM- 2 Walk in Attic Rooms as Well---THIS IS A HOME THAT ONE MUST SEE !!!! Better HURRY ON THIS GEM !!!!!
Contact an agent
Home facts
- Year built:2012
- Listing Id #:2521035
- Added:14 day(s) ago
- Updated:August 14, 2025 at 07:33 AM
Rooms and interior
- Bedrooms:4
- Total bathrooms:4
- Full bathrooms:3
- Half bathrooms:1
- Living area:3,116 sq. ft.
Heating and cooling
- Cooling:Electric, Heat Pump, Zoned
- Heating:Electric, Heat Pump, Zoned
Structure and exterior
- Roof:Composition
- Year built:2012
- Building area:3,116 sq. ft.
- Lot area:1.11 Acres
Schools
- High school:Mechanicsville
- Middle school:Bell Creek Middle
- Elementary school:Cold Harbor
Utilities
- Water:Well
- Sewer:Septic Tank
Finances and disclosures
- Price:$699,995
- Price per sq. ft.:$224.65
- Tax amount:$4,792 (2025)
New listings near 7535 Madison Estates Drive
- New
 $200,000Active27 Acres
$200,000Active27 Acres18474 Courtney Road, Hanover, VA 23069
MLS# 2522359Listed by: HOMETOWN REALTY - New
 $595,000Active4 beds 3 baths2,156 sq. ft.
$595,000Active4 beds 3 baths2,156 sq. ft.6634 Cold Harbor Road, Hanover, VA 23111
MLS# 2519494Listed by: UNITED REAL ESTATE RICHMOND - New
 Listed by ERA$723,000Active5 beds 4 baths4,006 sq. ft.
Listed by ERA$723,000Active5 beds 4 baths4,006 sq. ft.9511 Thornecrest, Hanover, VA 23116
MLS# 2522008Listed by: NAPIER REALTORS ERA - Open Sun, 12 to 2pmNew
 $454,950Active4 beds 4 baths2,480 sq. ft.
$454,950Active4 beds 4 baths2,480 sq. ft.8198 Marley Drive, Hanover, VA 23116
MLS# 2522197Listed by: KELLER WILLIAMS REALTY - New
 Listed by ERA$550,000Active3 beds 3 baths2,855 sq. ft.
Listed by ERA$550,000Active3 beds 3 baths2,855 sq. ft.8643 Carywood Court, Hanover, VA 23116
MLS# 2519954Listed by: ERA WOODY HOGG & ASSOC  $1,492,410Pending4 beds 5 baths5,100 sq. ft.
$1,492,410Pending4 beds 5 baths5,100 sq. ft.8341 Mount Eagle Road, Hanover, VA 23005
MLS# 2522032Listed by: BOONE HOMES INC- New
 $282,900Active3 beds 2 baths1,350 sq. ft.
$282,900Active3 beds 2 baths1,350 sq. ft.16485 Dawn Blvd, HANOVER, VA 23069
MLS# VACV2008636Listed by: ASJ REALTY, LLC  $1,465,770Pending4 beds 5 baths4,000 sq. ft.
$1,465,770Pending4 beds 5 baths4,000 sq. ft.8251 Mount Eagle Road, Hanover, VA 23005
MLS# 2521861Listed by: BOONE HOMES INC $750,000Active4 beds 4 baths2,740 sq. ft.
$750,000Active4 beds 4 baths2,740 sq. ft.13120 Depot Road, Hanover, VA 23069
MLS# 2521565Listed by: RESOURCE REALTY SERVICES
