1840 Rhianon Ln, Harrisonburg, VA 22801
Local realty services provided by:ERA Martin Associates
1840 Rhianon Ln,Harrisonburg, VA 22801
$410,000
- 3 Beds
- 3 Baths
- 1,951 sq. ft.
- Single family
- Active
Listed by:amy capitano
Office:marketplace realty
MLS#:VAHC2000436
Source:BRIGHTMLS
Price summary
- Price:$410,000
- Price per sq. ft.:$210.15
About this home
* BRAND NEW ROOF BEING INSTALLED END OF OCTOBER* This is the one you have been waiting for!
LOCATION, LOCATION, LOCATION... 10 minutes to JMU and EMU (great investment opportunity), walk the trails at several parks close by, take advantage of Heritage Oaks Golf Couse just down the road, elementary, middle and high schools are nearby, and downtown Harrisonburg—with its great restaurants, shops, and community events—is, UNDER 10 minutes away.
This 3-bedroom, 2.5-bath home offers the comfort of main level living and a lifestyle that’s hard to beat. You will love the spacious, open layout and the natural light pours into every room. The family room boasts a vaulted ceiling and access to the deck and back yard. You will have plenty of space in the large eat-in kitchen for cooking and gathering, while still practical with the laundry and garage close by. The primary suite on the main floor has a vaulted ceiling, walk-in closet. The adjoining bath has a jetted tub and separate shower with skylight to maximize the natural light. Two more bedrooms and bath upstairs are perfect for family, guests, or home office space. Outside, the deck and fenced backyard with its mountain views will be one of your favorite spots.
Call soon to schedule your appointment.
Contact an agent
Home facts
- Year built:2001
- Listing ID #:VAHC2000436
- Added:101 day(s) ago
- Updated:October 19, 2025 at 01:48 PM
Rooms and interior
- Bedrooms:3
- Total bathrooms:3
- Full bathrooms:2
- Half bathrooms:1
- Living area:1,951 sq. ft.
Heating and cooling
- Cooling:Central A/C
- Heating:Electric, Heat Pump(s)
Structure and exterior
- Roof:Shingle
- Year built:2001
- Building area:1,951 sq. ft.
- Lot area:0.27 Acres
Utilities
- Water:Public
- Sewer:Public Sewer
Finances and disclosures
- Price:$410,000
- Price per sq. ft.:$210.15
New listings near 1840 Rhianon Ln
- New
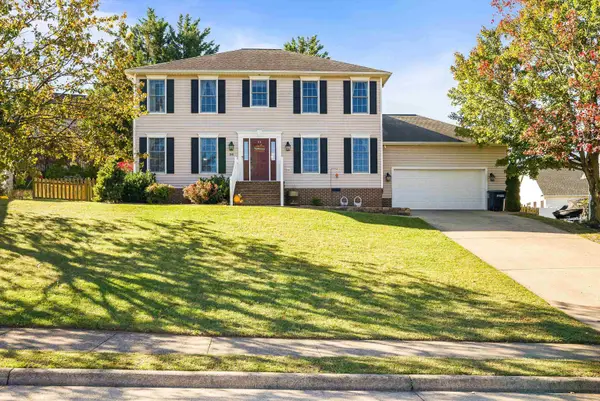 $485,000Active4 beds 3 baths3,384 sq. ft.
$485,000Active4 beds 3 baths3,384 sq. ft.1141 Decca Dr, Harrisonburg, VA 22801
MLS# 670220Listed by: VALLEY REALTY ASSOCIATES - New
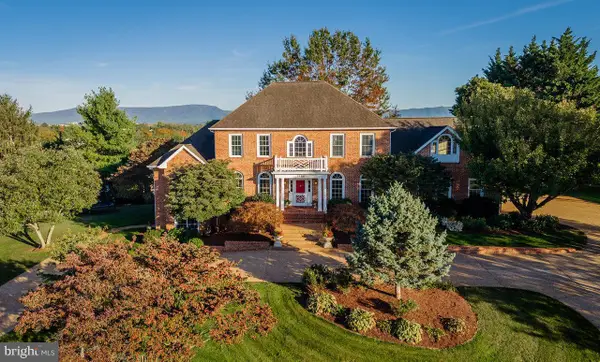 $829,900Active7 beds 6 baths5,106 sq. ft.
$829,900Active7 beds 6 baths5,106 sq. ft.1880 College Ave, HARRISONBURG, VA 22802
MLS# VAHC2000504Listed by: NEST REALTY HARRISONBURG - New
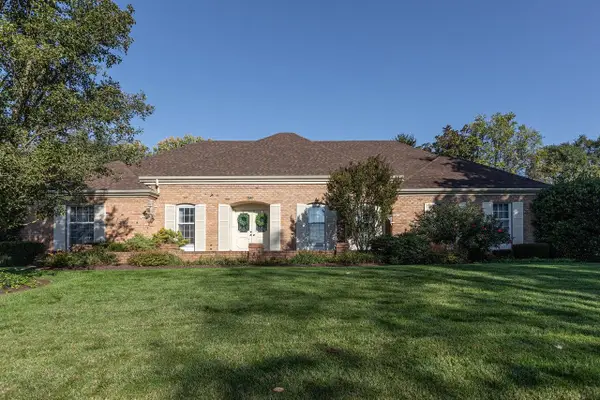 $539,900Active4 beds 3 baths2,896 sq. ft.
$539,900Active4 beds 3 baths2,896 sq. ft.459 Andergren Dr, HARRISONBURG, VA 22801
MLS# 670140Listed by: KLINE MAY REALTY - New
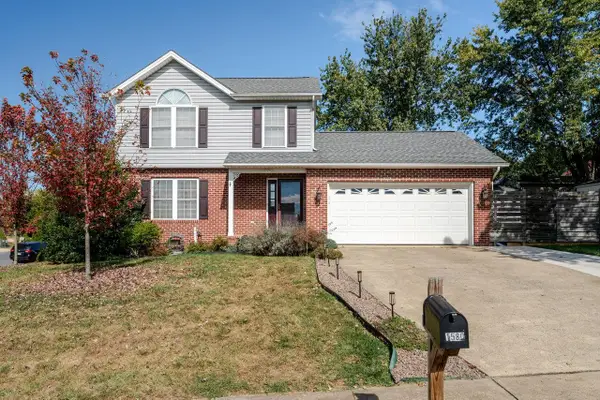 $399,900Active3 beds 3 baths1,167 sq. ft.
$399,900Active3 beds 3 baths1,167 sq. ft.1580 Shenstone Dr, HARRISONBURG, VA 22802
MLS# 670153Listed by: HOMETOWN REALTY GROUP - New
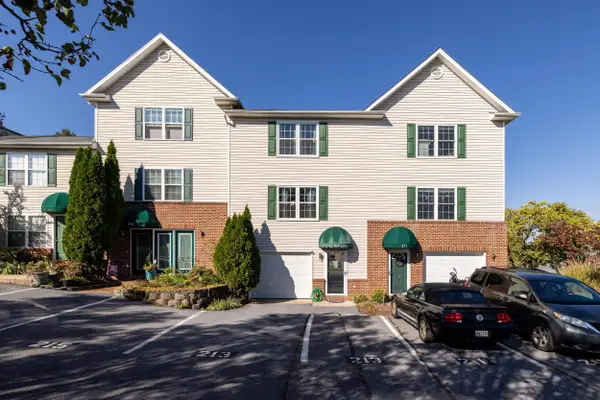 $259,500Active3 beds 4 baths1,670 sq. ft.
$259,500Active3 beds 4 baths1,670 sq. ft.213 Emerson Ln, HARRISONBURG, VA 22802
MLS# 670157Listed by: FUNKHOUSER REAL ESTATE GROUP - New
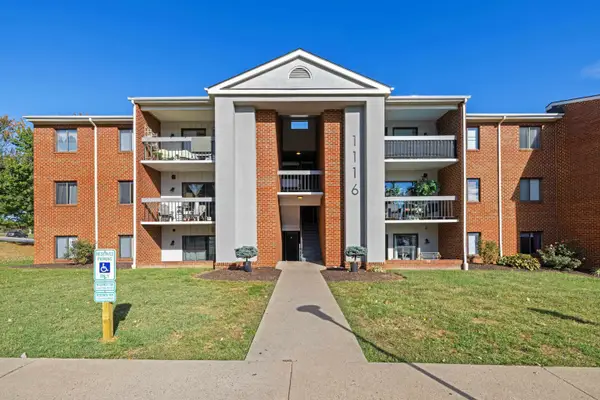 $199,900Active3 beds 2 baths1,108 sq. ft.
$199,900Active3 beds 2 baths1,108 sq. ft.1116 Blue Ridge Dr #11, HARRISONBURG, VA 22802
MLS# 670187Listed by: OLD DOMINION REALTY INC 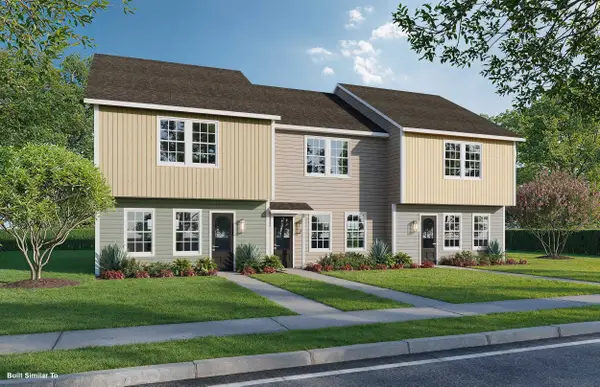 $266,900Pending3 beds 3 baths1,224 sq. ft.
$266,900Pending3 beds 3 baths1,224 sq. ft.1300 Luke Ln, HARRISONBURG, VA 22802
MLS# 670101Listed by: KLINE MAY REALTY- New
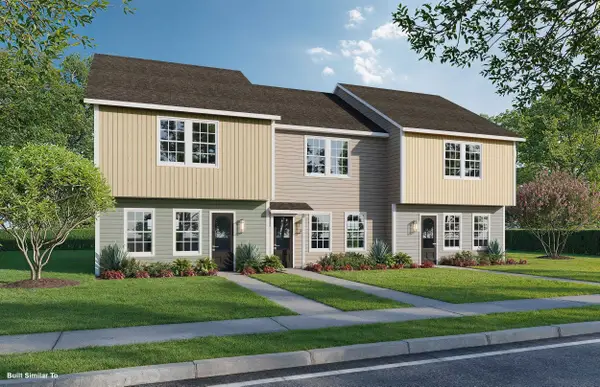 $249,900Active2 beds 3 baths1,152 sq. ft.
$249,900Active2 beds 3 baths1,152 sq. ft.1304 Luke Ln, HARRISONBURG, VA 22802
MLS# 670108Listed by: KLINE MAY REALTY - New
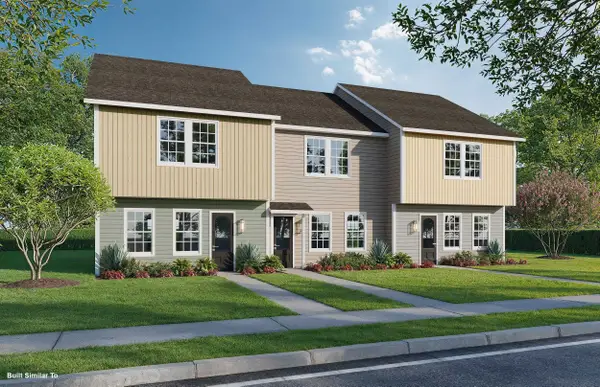 $249,900Active2 beds 3 baths1,152 sq. ft.
$249,900Active2 beds 3 baths1,152 sq. ft.1308 Luke Ln, HARRISONBURG, VA 22802
MLS# 670111Listed by: KLINE MAY REALTY - New
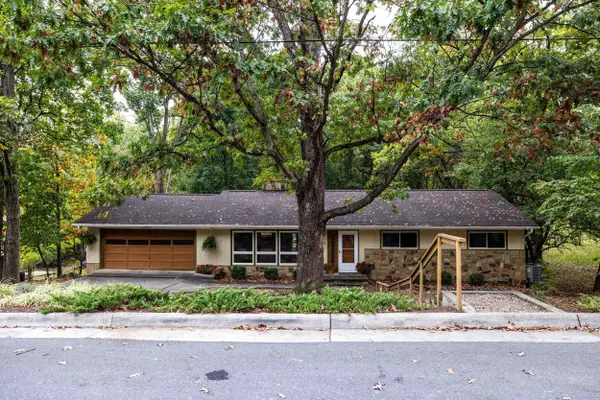 $489,500Active5 beds 3 baths2,702 sq. ft.
$489,500Active5 beds 3 baths2,702 sq. ft.1167 Westmoreland Dr, HARRISONBURG, VA 22801
MLS# 670114Listed by: FUNKHOUSER REAL ESTATE GROUP
