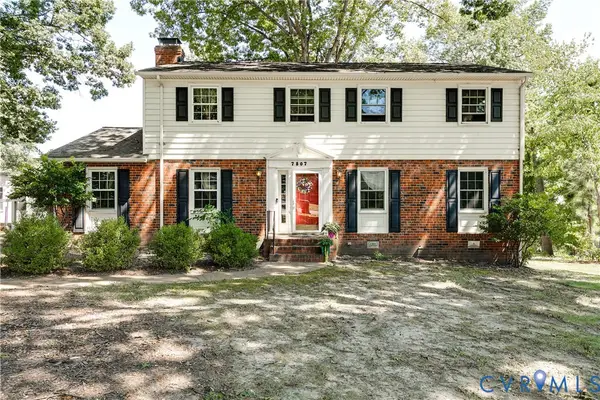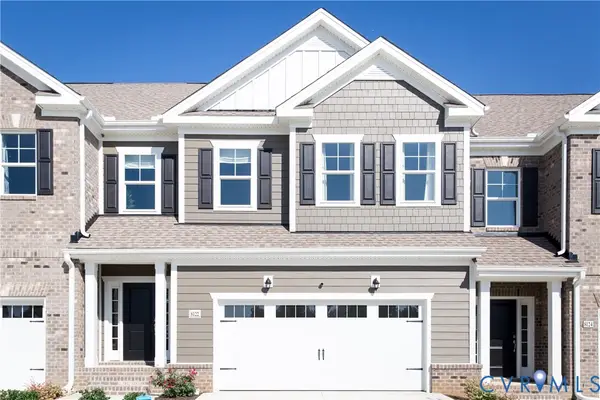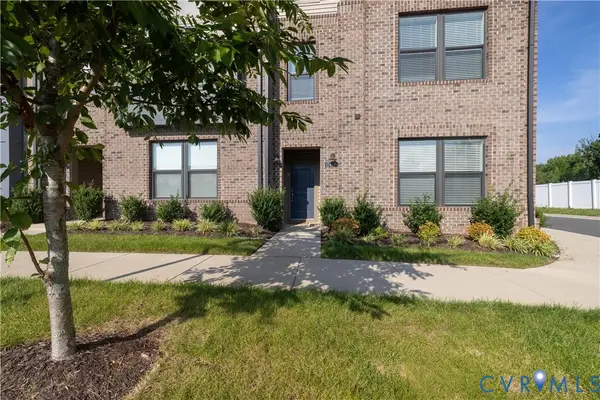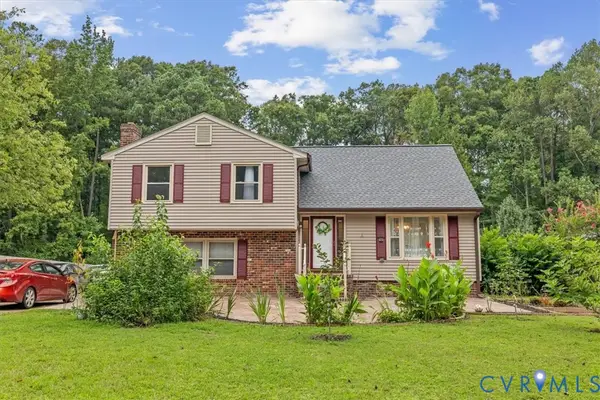12111 Shore View Drive, Glen Allen, VA 23233
Local realty services provided by:Napier Realtors ERA
12111 Shore View Drive,Glen Allen, VA 23233
$374,990
- 3 Beds
- 4 Baths
- 2,068 sq. ft.
- Townhouse
- Active
Listed by:dzemal dukic
Office:virginia capital realty
MLS#:2525105
Source:RV
Price summary
- Price:$374,990
- Price per sq. ft.:$181.33
- Monthly HOA dues:$275
About this home
Discover the beauty move in ready of lakeside living in this 3 bedroom, 3.5 bathroom townhouse located in the Bay Cove community. This beauty has an upstairs unit with two bedrooms and bathrooms and a 1 bedroom with walkout in the basement. An updated kitchen with granite counters and new appliances, updated half bath, dining area over looking a stream and wooded area and an expansive living room with a wood-burning fireplace. The primary bedroom is characterized by an en-suite, vaulted ceiling, bay window with a seated area and a walk-in closet. The second bedroom has a recently updated full bath, triple windows and double closet. The newly renovated walkout basement with it's own entrance has a family room , bedroom and full bath with laminate floors through out, fireplace, washer/dryer hook-up, kitchenette with a sink , and cabinet storage. Peaceful colosed in outdoor porch looking over a wooded area. The home offers comfort, style, and modern amenities with access to the Bay Cove pool, community dock over looking Wilde Lake for kayaking and fishing! New Roof, Windows and sky lights, renovated bathrooms and new appliances in 2022, freshly painted 2025 and basement renovation in 2024.This is potential rental property . Although no known defects, fireplaces, chimneys and flues convey in "as-is" Please look in attachments or ask listing agent for Materport 3D Scan .
Contact an agent
Home facts
- Year built:1990
- Listing ID #:2525105
- Added:1 day(s) ago
- Updated:September 05, 2025 at 08:50 PM
Rooms and interior
- Bedrooms:3
- Total bathrooms:4
- Full bathrooms:3
- Half bathrooms:1
- Living area:2,068 sq. ft.
Heating and cooling
- Cooling:Central Air
- Heating:Electric, Heat Pump
Structure and exterior
- Roof:Shingle
- Year built:1990
- Building area:2,068 sq. ft.
- Lot area:0.07 Acres
Schools
- High school:Godwin
- Middle school:Pocahontas
- Elementary school:Nuckols Farm
Utilities
- Water:Public
- Sewer:Public Sewer
Finances and disclosures
- Price:$374,990
- Price per sq. ft.:$181.33
- Tax amount:$2,898 (2025)
New listings near 12111 Shore View Drive
- New
 $390,000Active4 beds 3 baths2,240 sq. ft.
$390,000Active4 beds 3 baths2,240 sq. ft.7807 E Yardley Road, Henrico, VA 23294
MLS# 2525004Listed by: SHAHEEN RUTH MARTIN & FONVILLE - New
 $494,900Active3 beds 3 baths2,085 sq. ft.
$494,900Active3 beds 3 baths2,085 sq. ft.8105 Side Spring Terrace, Henrico, VA 23294
MLS# 2524584Listed by: RASHKIND SAUNDERS & CO. - New
 $359,999Active2 beds 3 baths1,523 sq. ft.
$359,999Active2 beds 3 baths1,523 sq. ft.2741 Acadia Drive #A, Henrico, VA 23294
MLS# 2523966Listed by: ROBINHOOD REAL ESTATE & MORTGAGE  Listed by ERA$310,000Pending3 beds 2 baths1,040 sq. ft.
Listed by ERA$310,000Pending3 beds 2 baths1,040 sq. ft.4106 W End Drive, Henrico, VA 23294
MLS# 2523744Listed by: ERA WOODY HOGG & ASSOC $499,900Active5 beds 4 baths2,398 sq. ft.
$499,900Active5 beds 4 baths2,398 sq. ft.2308 Thousand Oaks Drive, Henrico, VA 23294
MLS# 2523712Listed by: FREEDOM 1 REALTY- Open Sat, 2 to 4pm
 $250,000Active2 beds 2 baths1,050 sq. ft.
$250,000Active2 beds 2 baths1,050 sq. ft.3218 Matilda Cove #106, Henrico, VA 23294
MLS# 2523190Listed by: LONG & FOSTER REALTORS  $359,950Pending4 beds 3 baths1,774 sq. ft.
$359,950Pending4 beds 3 baths1,774 sq. ft.8708 Lonepine Road, Henrico, VA 23294
MLS# 2523493Listed by: LONG & FOSTER REALTORS $489,000Pending4 beds 2 baths3,132 sq. ft.
$489,000Pending4 beds 2 baths3,132 sq. ft.7518 Lisa Lane, Henrico, VA 23294
MLS# 2522741Listed by: JOYNER FINE PROPERTIES $349,900Pending2 beds 1 baths1,168 sq. ft.
$349,900Pending2 beds 1 baths1,168 sq. ft.2415 Homeview Drive, Henrico, VA 23294
MLS# 2522064Listed by: CENTRAL VIRGINIA REALTY INC $349,500Pending3 beds 2 baths1,494 sq. ft.
$349,500Pending3 beds 2 baths1,494 sq. ft.7808 Biscayne Rd, Henrico, VA 23294
MLS# 2522946Listed by: SAMSON PROPERTIES
