1107 Treeside Ln, HERNDON, VA 20170
Local realty services provided by:ERA Reed Realty, Inc.
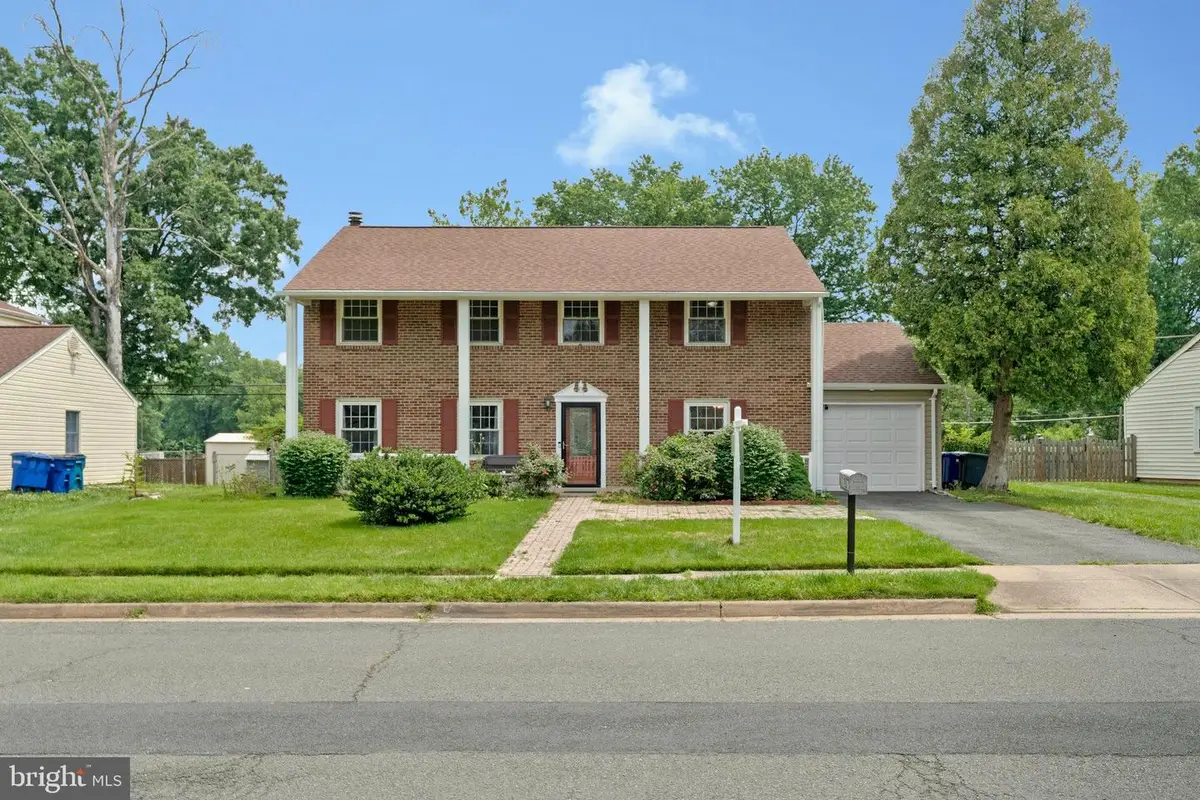
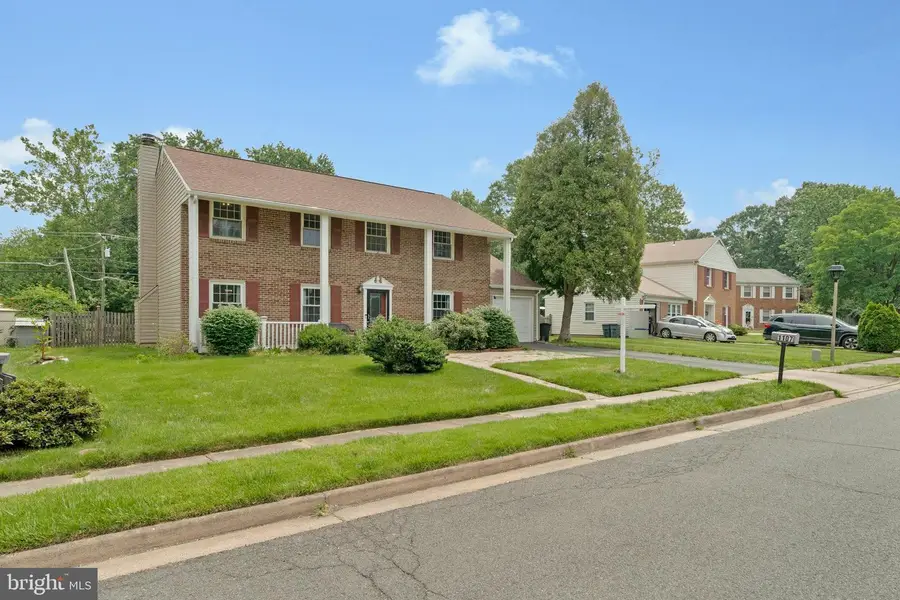
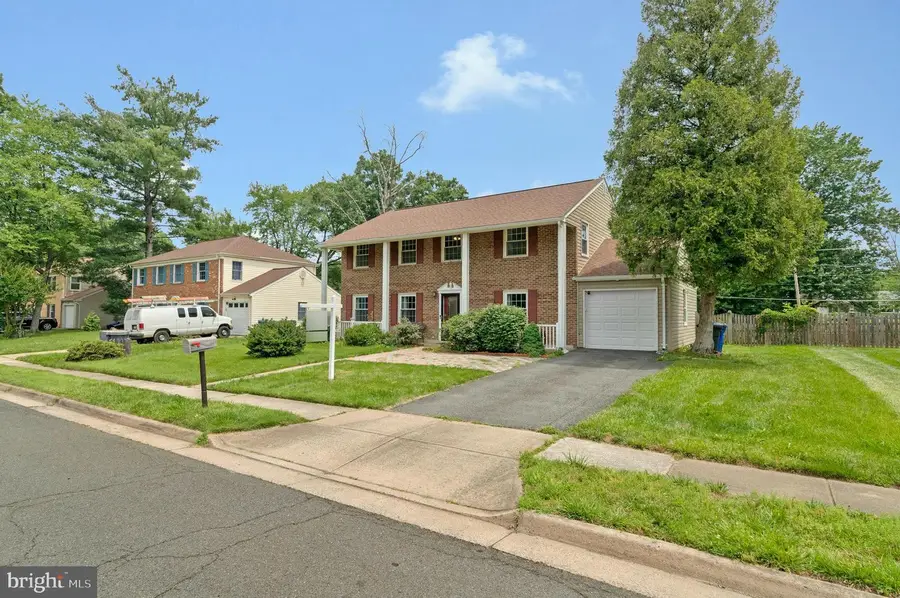
1107 Treeside Ln,HERNDON, VA 20170
$775,000
- 5 Beds
- 3 Baths
- 2,500 sq. ft.
- Single family
- Active
Listed by:frederick sales
Office:compass
MLS#:VAFX2247662
Source:BRIGHTMLS
Price summary
- Price:$775,000
- Price per sq. ft.:$310
About this home
Contact listing agent Frederick Sales to view a video and 3D tour of the home. The home floor plan is uploaded in the document section and photos.
Tucked away in a peaceful cul-de-sac in the heart of Herndon, this beautifully maintained 5-bedroom, 2.5-bathroom home offers 2,500 square feet of comfort, space, and modern upgrades—perfect for relaxed family living and seamless entertaining. The appealing front yard adds to the home's curb appeal, making it as inviting outside as it is inside.
Step inside to a freshly painted main level bathed in natural sunlight, featuring recessed lighting that adds a modern touch throughout. The heart of the home is the kitchen, complete with stainless steel appliances (less than 5 years old) and a layout that flows easily into the living and dining areas. The adjacent washer and dryer, both under 5 years old, add to the everyday convenience.
One of the standout features is the stunning 500 sq ft 4-season sunroom—temperature controlled and constructed less than 2 years ago—ideal for morning coffee, year-round lounging, or a bright and cozy home office.
Head out back to enjoy the expansive fenced-in backyard, ideal for pets, play, and private gatherings. The large deck, just under 2 years old, comes with a newly constructed covered roof, creating a perfect indoor-outdoor entertaining zone rain or shine.
Upstairs, you’ll find generously sized bedrooms, including a spacious primary suite. The home is supported by solid, recent upgrades, including a new HVAC system (less than a year old), roof and siding (3 years old), and a one-car garage door that was replaced less than a year ago.
Location is everything, and this home has it all! Within walking distance, you'll find grocery stores, restaurants, scenic walking trails, a golf course, and public transportation. The Herndon Metro is just 2 miles away, and Dulles International Airport is less than 10 minutes by car, perfect for commuters and frequent travelers.
Contact an agent
Home facts
- Year built:1973
- Listing Id #:VAFX2247662
- Added:45 day(s) ago
- Updated:July 23, 2025 at 02:19 PM
Rooms and interior
- Bedrooms:5
- Total bathrooms:3
- Full bathrooms:2
- Half bathrooms:1
- Living area:2,500 sq. ft.
Heating and cooling
- Cooling:Central A/C
- Heating:Central, Electric
Structure and exterior
- Year built:1973
- Building area:2,500 sq. ft.
- Lot area:0.22 Acres
Schools
- High school:HERNDON
- Middle school:HERNDON
- Elementary school:HERNDON
Utilities
- Water:Public
- Sewer:Public Sewer
Finances and disclosures
- Price:$775,000
- Price per sq. ft.:$310
- Tax amount:$9,436 (2025)
New listings near 1107 Treeside Ln
- Coming Soon
 $725,000Coming Soon4 beds 4 baths
$725,000Coming Soon4 beds 4 baths719 Palmer Dr, HERNDON, VA 20170
MLS# VAFX2258660Listed by: SAMSON PROPERTIES - Coming Soon
 $389,900Coming Soon2 beds 2 baths
$389,900Coming Soon2 beds 2 baths12956 Centre Park Cir #417, HERNDON, VA 20171
MLS# VAFX2259074Listed by: LONG & FOSTER REAL ESTATE, INC. - Open Sat, 11am to 1pmNew
 $1,500,000Active4 beds 4 baths5,180 sq. ft.
$1,500,000Active4 beds 4 baths5,180 sq. ft.1201 Crayton Rd, HERNDON, VA 20170
MLS# VAFX2243874Listed by: COMPASS - Coming Soon
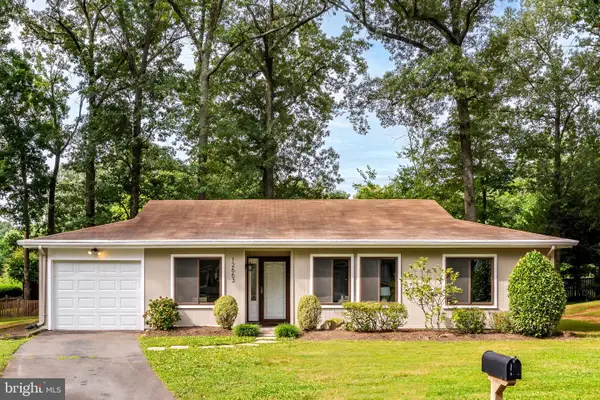 $699,900Coming Soon3 beds 2 baths
$699,900Coming Soon3 beds 2 baths12663 Willow Spring Ct, HERNDON, VA 20170
MLS# VAFX2256696Listed by: PROPERTY COLLECTIVE - Coming Soon
 $819,000Coming Soon3 beds 4 baths
$819,000Coming Soon3 beds 4 baths2495 Liberty Loop, HERNDON, VA 20171
MLS# VAFX2233370Listed by: PEARSON SMITH REALTY, LLC - New
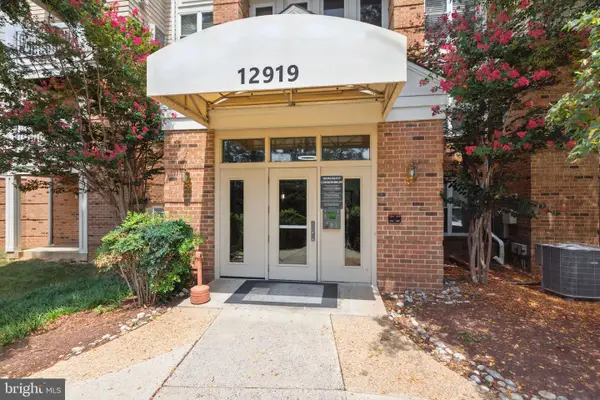 $359,999Active2 beds 2 baths1,140 sq. ft.
$359,999Active2 beds 2 baths1,140 sq. ft.12919 Alton Sq #307, HERNDON, VA 20170
MLS# VAFX2258934Listed by: LONG & FOSTER REAL ESTATE, INC. - Open Sat, 10am to 5pmNew
 $753,050Active3 beds 4 baths2,005 sq. ft.
$753,050Active3 beds 4 baths2,005 sq. ft.2174 Glacier Rd, HERNDON, VA 20170
MLS# VAFX2259006Listed by: SM BROKERAGE, LLC - Open Sat, 10am to 5pmNew
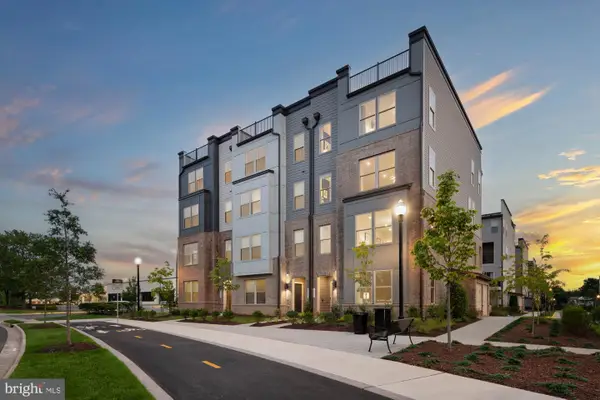 $651,125Active3 beds 3 baths2,410 sq. ft.
$651,125Active3 beds 3 baths2,410 sq. ft.2152 Glacier Rd, HERNDON, VA 20170
MLS# VAFX2259014Listed by: SM BROKERAGE, LLC - Coming Soon
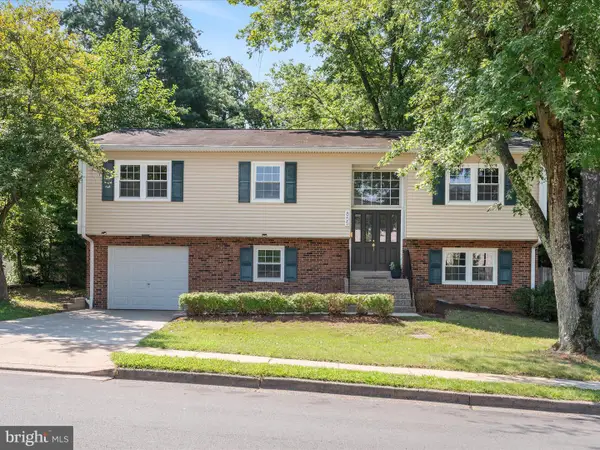 $680,000Coming Soon4 beds 3 baths
$680,000Coming Soon4 beds 3 baths855 Park Ave, HERNDON, VA 20170
MLS# VAFX2258662Listed by: LONG & FOSTER REAL ESTATE, INC. - Open Sat, 10am to 5pmNew
 $569,110Active2 beds 3 baths1,610 sq. ft.
$569,110Active2 beds 3 baths1,610 sq. ft.2163 Glacier Rd, HERNDON, VA 20170
MLS# VAFX2258990Listed by: SM BROKERAGE, LLC

