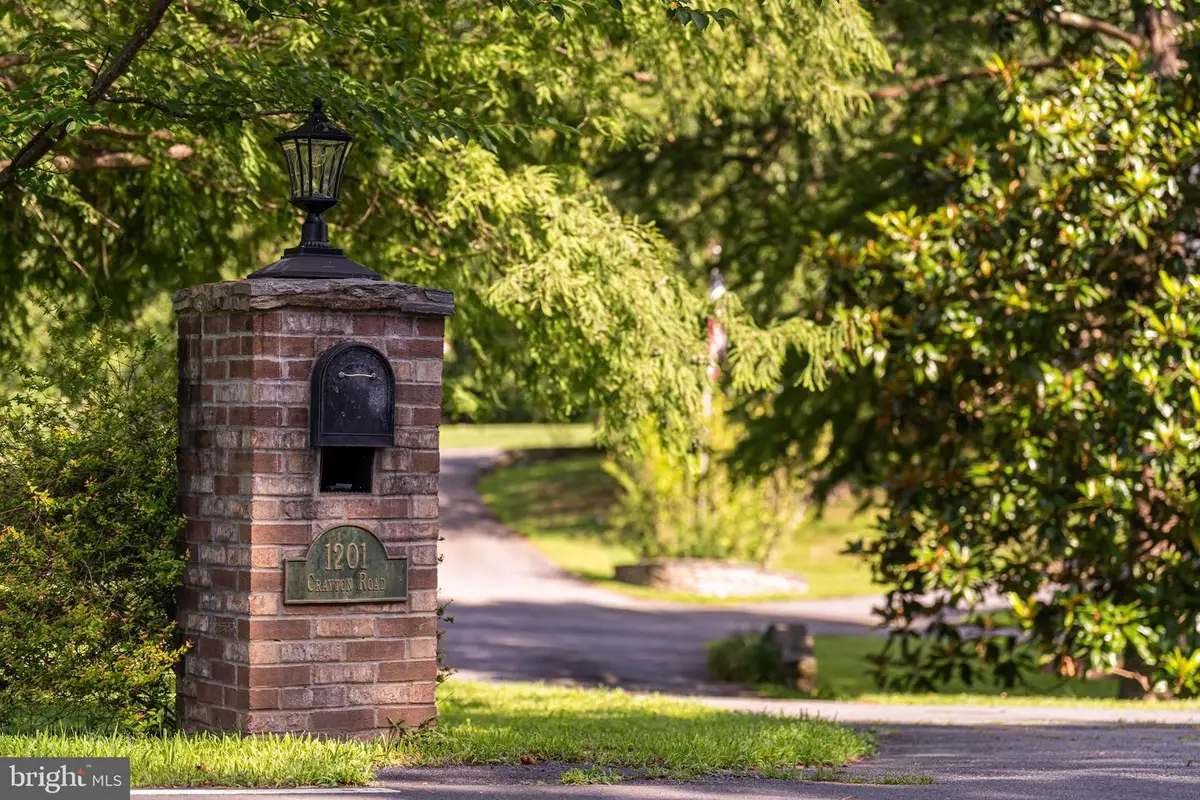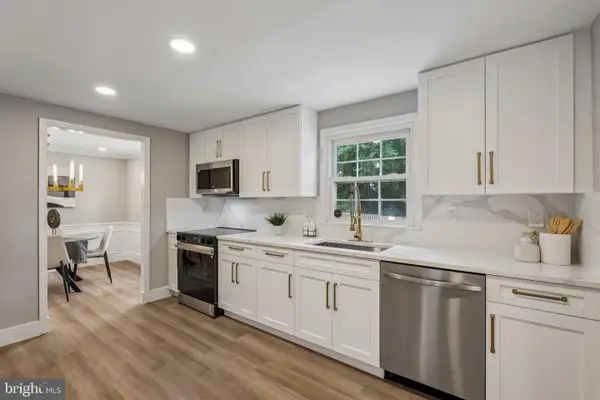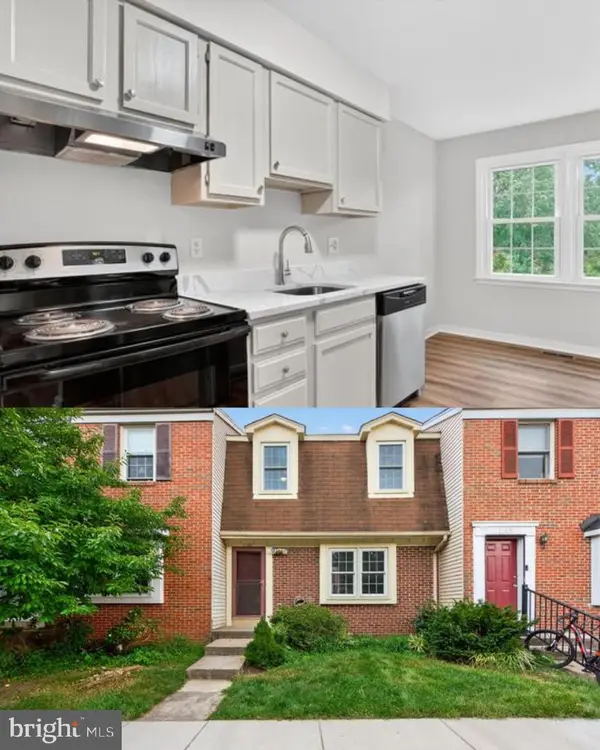1201 Crayton Rd, HERNDON, VA 20170
Local realty services provided by:Mountain Realty ERA Powered



1201 Crayton Rd,HERNDON, VA 20170
$1,500,000
- 4 Beds
- 4 Baths
- 5,180 sq. ft.
- Single family
- Pending
Listed by:kristin meyer
Office:compass
MLS#:VAFX2243874
Source:BRIGHTMLS
Price summary
- Price:$1,500,000
- Price per sq. ft.:$289.58
- Monthly HOA dues:$55.83
About this home
Discover timeless elegance in this all-brick Colonial masterpiece, nestled on a private 1.8-acre lot in Herndon, VA, within the highly sought-after Langley High School Pyramid. Just over 5000-square-feet, this estate offers 4 bedrooms, 3.5 bathrooms, and a lifestyle of comfort & privacy for those looking to live like they're in the country while staying close to everything.
Step through the grand portico entrance and brick walkway into a world of classic charm. The traditional Colonial floor plan boasts refinished hardwood floors throughout the main and upper level. The formal living room exudes timeless features with intricate dentil molding and a wood burning fireplace. Adjacent, the dining room captivates with a stunning bay window offering views of the sparkling in-ground pool, complemented by refined dentil molding that adds architectural allure. Both spaces are elevated by contemporary touches, including recessed lighting, and glass doors that seamlessly connect to the poolside oasis.
To the left of the foyer, a sophisticated library or office awaits, featuring built-in bookshelves, an exquisite coffered ceiling, recessed lighting, a wood burning fireplace, and elegant French doors.
Get ready to fall in love with the heart of this home—a vibrant gourmet kitchen that flows seamlessly into a sprawling, sun-drenched sunroom, creating the ultimate space for everyday living and epic entertaining! The chef-inspired kitchen dazzles with a professional-grade 6-burner GE Monogram stove with a sleek hood, top-of-the-line stainless steel appliances, granite countertops, and a generous island perfect for casual meals or lively gatherings. A walk-in pantry keeps everything organized, while the sink offers a front-row view of the shimmering pool and lush backyard, turning dish duty into a daily delight. Flooded with natural light, this open-concept haven is where memories are made.
Upstairs, you’ll find your personal sanctuary in this show-stopping primary bedroom suite with spacious sitting area, perfect for unwinding, an enormous walk-in closet to house your wardrobe dreams, and a two room ensuite bathroom. Three additional bedrooms and loft area provide ample space for family and guests.
The finished walk-out basement, anchored by a wood burning fireplace and built in bookshelves also has a kitchenette, tiled flooring, a flex room with a mirrored wall- perfect for an in-home gym, and a full bathroom. The possibilities are endless for this downstairs space- think playrooms, home office, workout studio, home theaters, or guest suites just to name a few.
Outside, the private backyard oasis is a family’s dream, featuring an in-ground pool, an expansive flagstone patio, and an outdoor fireplace for year-round enjoyment. With a 1,100 square foot 4-car attached garage, there’s room for all your vehicles, hobbies, and storage needs. The almost 2 acre lot is home to a variety of trees including, cherry, birch, oak, Japanese maple, magnolia, maple, plum, bradley pear, ginkgo, sycamore, holly and dogwood; and backs up to wooded county property.
Perfectly located, this home is just an 8-minute drive to Starbucks and Chick-fil-A, 10 minutes to Whole Foods, Trader Joe’s, and the Reston Metro Station, 15 minutes to Dulles International Airport, and 20 minutes to vibrant Tysons Corner. Combining historic charm, modern comforts, and a prime location, this move-in-ready Colonial is the ideal forever home for you. Schedule a private tour today to experience this extraordinary property!
Contact an agent
Home facts
- Year built:1969
- Listing Id #:VAFX2243874
- Added:14 day(s) ago
- Updated:August 13, 2025 at 07:30 AM
Rooms and interior
- Bedrooms:4
- Total bathrooms:4
- Full bathrooms:3
- Half bathrooms:1
- Living area:5,180 sq. ft.
Heating and cooling
- Cooling:Central A/C
- Heating:Forced Air, Heat Pump(s), Natural Gas
Structure and exterior
- Roof:Architectural Shingle
- Year built:1969
- Building area:5,180 sq. ft.
- Lot area:1.8 Acres
Utilities
- Water:Well
- Sewer:Private Septic Tank
Finances and disclosures
- Price:$1,500,000
- Price per sq. ft.:$289.58
- Tax amount:$15,393 (2025)
New listings near 1201 Crayton Rd
- New
 $774,990Active5 beds 2 baths2,700 sq. ft.
$774,990Active5 beds 2 baths2,700 sq. ft.1510 Powells Tavern Pl, HERNDON, VA 20170
MLS# VAFX2261386Listed by: EXP REALTY, LLC - New
 $764,900Active3 beds 3 baths1,980 sq. ft.
$764,900Active3 beds 3 baths1,980 sq. ft.12793 Bradwell Rd, HERNDON, VA 20171
MLS# VAFX2261496Listed by: SAMSON PROPERTIES - New
 $899,990Active3 beds 4 baths2,701 sq. ft.
$899,990Active3 beds 4 baths2,701 sq. ft.13728 Aviation Pl, HERNDON, VA 20171
MLS# VAFX2261686Listed by: PEARSON SMITH REALTY, LLC - Coming SoonOpen Sun, 1 to 3pm
 $665,000Coming Soon3 beds 4 baths
$665,000Coming Soon3 beds 4 baths13116 Ashnut Ln, HERNDON, VA 20171
MLS# VAFX2260930Listed by: CENTURY 21 REDWOOD REALTY - New
 $1,235,000Active5 beds 5 baths4,443 sq. ft.
$1,235,000Active5 beds 5 baths4,443 sq. ft.12334 Folkstone Dr, HERNDON, VA 20171
MLS# VAFX2258212Listed by: PEARSON SMITH REALTY, LLC - New
 $310,000Active1 beds 1 baths731 sq. ft.
$310,000Active1 beds 1 baths731 sq. ft.12945 Centre Park Cir #408, HERNDON, VA 20171
MLS# VAFX2261186Listed by: BERKSHIRE HATHAWAY HOMESERVICES PENFED REALTY - Open Fri, 4:30 to 6:30pmNew
 $1,485,000Active4 beds 5 baths5,511 sq. ft.
$1,485,000Active4 beds 5 baths5,511 sq. ft.1108 Arboroak Pl, HERNDON, VA 20170
MLS# VAFX2258176Listed by: PEARSON SMITH REALTY, LLC - Open Sat, 2 to 4pmNew
 $535,000Active3 beds 3 baths1,344 sq. ft.
$535,000Active3 beds 3 baths1,344 sq. ft.1160 Lisa Ct, HERNDON, VA 20170
MLS# VAFX2244556Listed by: LONG & FOSTER REAL ESTATE, INC. - Coming Soon
 $289,000Coming Soon1 beds 1 baths
$289,000Coming Soon1 beds 1 baths12915 Alton Sq #117, HERNDON, VA 20170
MLS# VAFX2260508Listed by: PALMA GROUP PROPERTIES INC - Open Sat, 1 to 3pmNew
 $600,000Active3 beds 3 baths2,516 sq. ft.
$600,000Active3 beds 3 baths2,516 sq. ft.13730 Atlantis St #7m, HERNDON, VA 20171
MLS# VAFX2261056Listed by: KELLER WILLIAMS CAPITAL PROPERTIES

