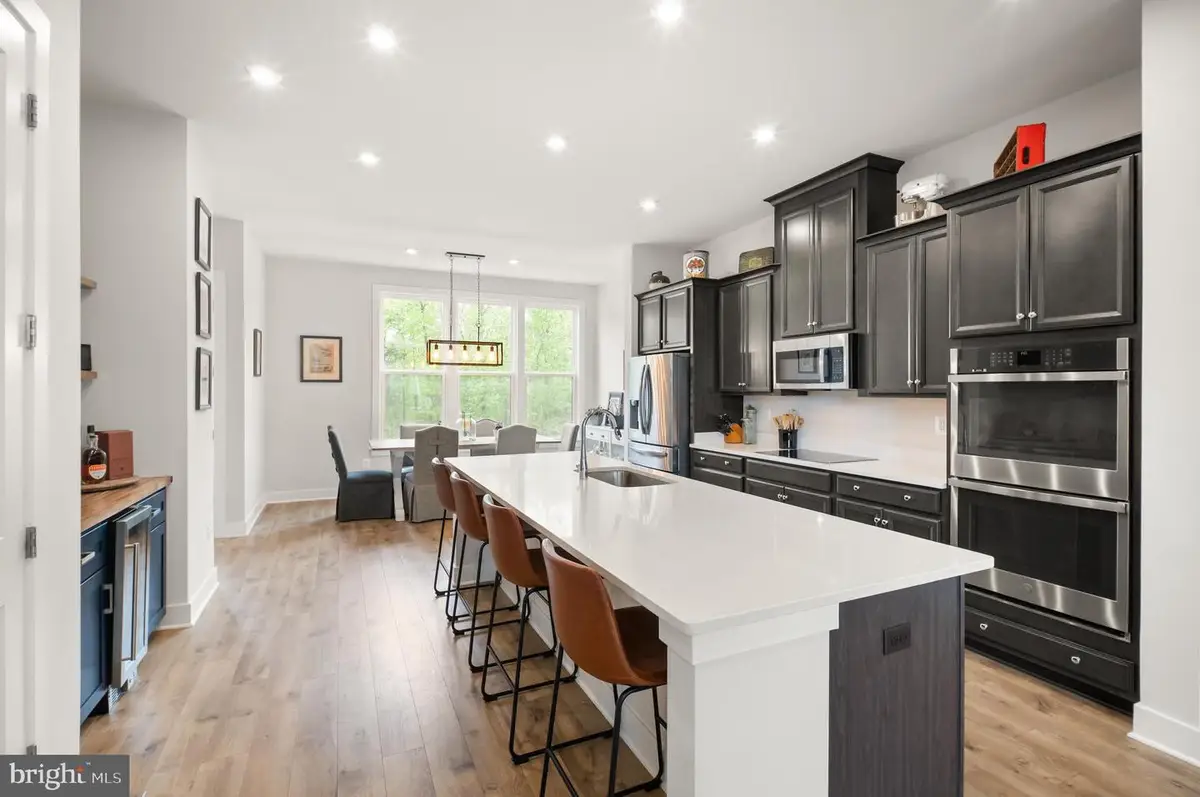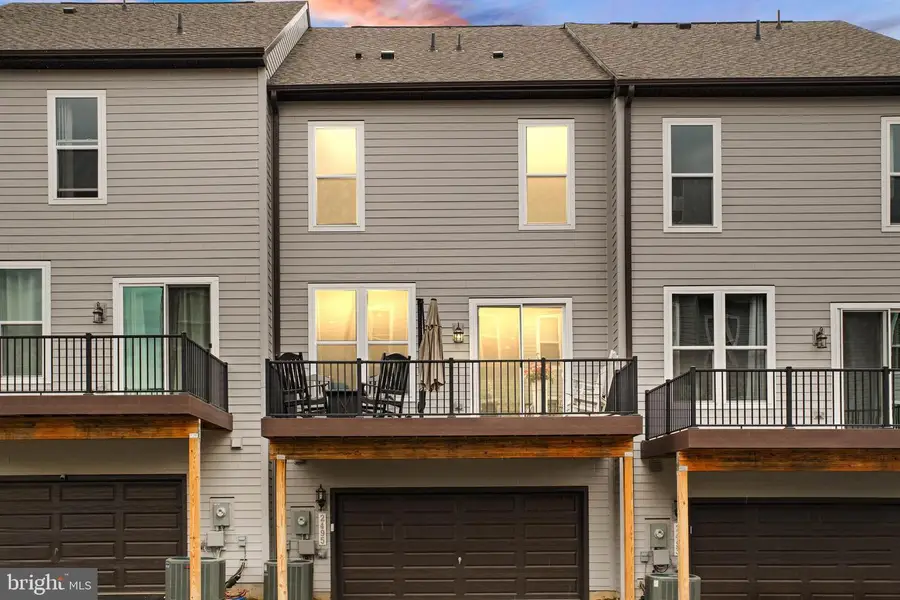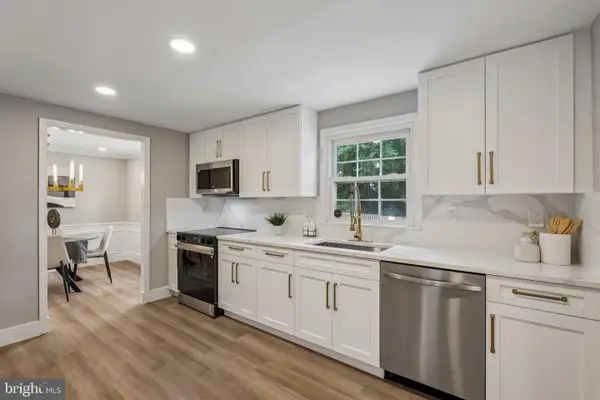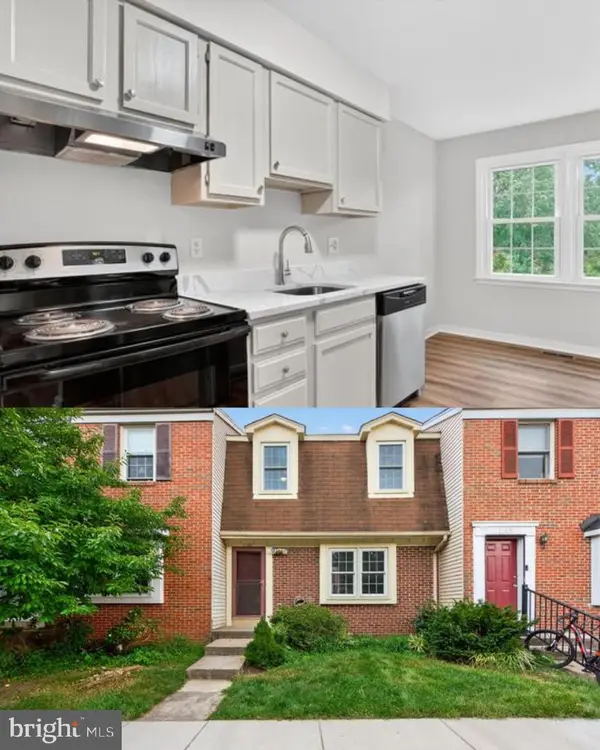2495 Liberty Loop, HERNDON, VA 20171
Local realty services provided by:ERA Reed Realty, Inc.



2495 Liberty Loop,HERNDON, VA 20171
$819,000
- 3 Beds
- 4 Baths
- 2,141 sq. ft.
- Townhouse
- Active
Upcoming open houses
- Sun, Aug 1701:00 pm - 03:00 pm
Listed by:spencer stephen burns
Office:pearson smith realty, llc.
MLS#:VAFX2233370
Source:BRIGHTMLS
Price summary
- Price:$819,000
- Price per sq. ft.:$382.53
- Monthly HOA dues:$93
About this home
OPEN HOUSE ON SUNDAY AUGUST 17, 1PM-3PM
Move-In Ready Townhome in Prime Herndon Location!
Welcome to Liberty Park—where modern convenience meets sophisticated living. Ideally located near premier shopping, dining, entertainment, major employers, and outdoor recreation. Enjoy nearby access to the Innovation Center Metro Station, the Dulles Access Road (0.6 miles), and Dulles International Airport (just a 7-minute drive). Important note - this is a townhome NOT a townhome-style condo.
Situated on an end row, this Hayworth model is in mint condition and packed with high-end finishes and thousands in upgrades. It features soaring 9’+ ceilings and expansive 7’ windows that flood the home with natural light. The open-concept layout is anchored by stunning oak LVP floors, a custom built-in coffee/whiskey bar, and a chef’s dream kitchen with an oversized 12-foot island—perfect for entertaining. Step out onto the spacious deck for outdoor dining or peaceful relaxation.
The luxurious owner’s suite offers two walk-in closets and designer-inspired finishes throughout. The modern Hayworth exterior delivers sleek curb appeal, a 2-car garage, full driveway for two additional vehicles, and ample guest parking across the community.
Liberty Park includes a dog park located nearby —perfect for pet lovers. Enjoy low-maintenance, turnkey living in a vibrant, accessible neighborhood with something for everyone!
Contact an agent
Home facts
- Year built:2023
- Listing Id #:VAFX2233370
- Added:15 day(s) ago
- Updated:August 15, 2025 at 03:35 AM
Rooms and interior
- Bedrooms:3
- Total bathrooms:4
- Full bathrooms:2
- Half bathrooms:2
- Living area:2,141 sq. ft.
Heating and cooling
- Cooling:Energy Star Cooling System
- Heating:Electric, Energy Star Heating System
Structure and exterior
- Year built:2023
- Building area:2,141 sq. ft.
- Lot area:0.03 Acres
Schools
- High school:WESTFIELD
- Middle school:CARSON
- Elementary school:LUTIE LEWIS COATES
Utilities
- Water:Public
- Sewer:Public Sewer
Finances and disclosures
- Price:$819,000
- Price per sq. ft.:$382.53
- Tax amount:$8,452 (2025)
New listings near 2495 Liberty Loop
- New
 $774,990Active5 beds 2 baths2,700 sq. ft.
$774,990Active5 beds 2 baths2,700 sq. ft.1510 Powells Tavern Pl, HERNDON, VA 20170
MLS# VAFX2261386Listed by: EXP REALTY, LLC - New
 $764,900Active3 beds 3 baths1,980 sq. ft.
$764,900Active3 beds 3 baths1,980 sq. ft.12793 Bradwell Rd, HERNDON, VA 20171
MLS# VAFX2261496Listed by: SAMSON PROPERTIES - New
 $899,990Active3 beds 4 baths2,701 sq. ft.
$899,990Active3 beds 4 baths2,701 sq. ft.13728 Aviation Pl, HERNDON, VA 20171
MLS# VAFX2261686Listed by: PEARSON SMITH REALTY, LLC - Coming SoonOpen Sun, 1 to 3pm
 $665,000Coming Soon3 beds 4 baths
$665,000Coming Soon3 beds 4 baths13116 Ashnut Ln, HERNDON, VA 20171
MLS# VAFX2260930Listed by: CENTURY 21 REDWOOD REALTY - New
 $1,235,000Active5 beds 5 baths4,443 sq. ft.
$1,235,000Active5 beds 5 baths4,443 sq. ft.12334 Folkstone Dr, HERNDON, VA 20171
MLS# VAFX2258212Listed by: PEARSON SMITH REALTY, LLC - New
 $310,000Active1 beds 1 baths731 sq. ft.
$310,000Active1 beds 1 baths731 sq. ft.12945 Centre Park Cir #408, HERNDON, VA 20171
MLS# VAFX2261186Listed by: BERKSHIRE HATHAWAY HOMESERVICES PENFED REALTY - Open Fri, 4:30 to 6:30pmNew
 $1,485,000Active4 beds 5 baths5,511 sq. ft.
$1,485,000Active4 beds 5 baths5,511 sq. ft.1108 Arboroak Pl, HERNDON, VA 20170
MLS# VAFX2258176Listed by: PEARSON SMITH REALTY, LLC - Open Sat, 2 to 4pmNew
 $535,000Active3 beds 3 baths1,344 sq. ft.
$535,000Active3 beds 3 baths1,344 sq. ft.1160 Lisa Ct, HERNDON, VA 20170
MLS# VAFX2244556Listed by: LONG & FOSTER REAL ESTATE, INC. - Coming Soon
 $289,000Coming Soon1 beds 1 baths
$289,000Coming Soon1 beds 1 baths12915 Alton Sq #117, HERNDON, VA 20170
MLS# VAFX2260508Listed by: PALMA GROUP PROPERTIES INC - Open Sat, 1 to 3pmNew
 $600,000Active3 beds 3 baths2,516 sq. ft.
$600,000Active3 beds 3 baths2,516 sq. ft.13730 Atlantis St #7m, HERNDON, VA 20171
MLS# VAFX2261056Listed by: KELLER WILLIAMS CAPITAL PROPERTIES

