112 Monroe Mills Ln, HERNDON, VA 20170
Local realty services provided by:ERA Reed Realty, Inc.
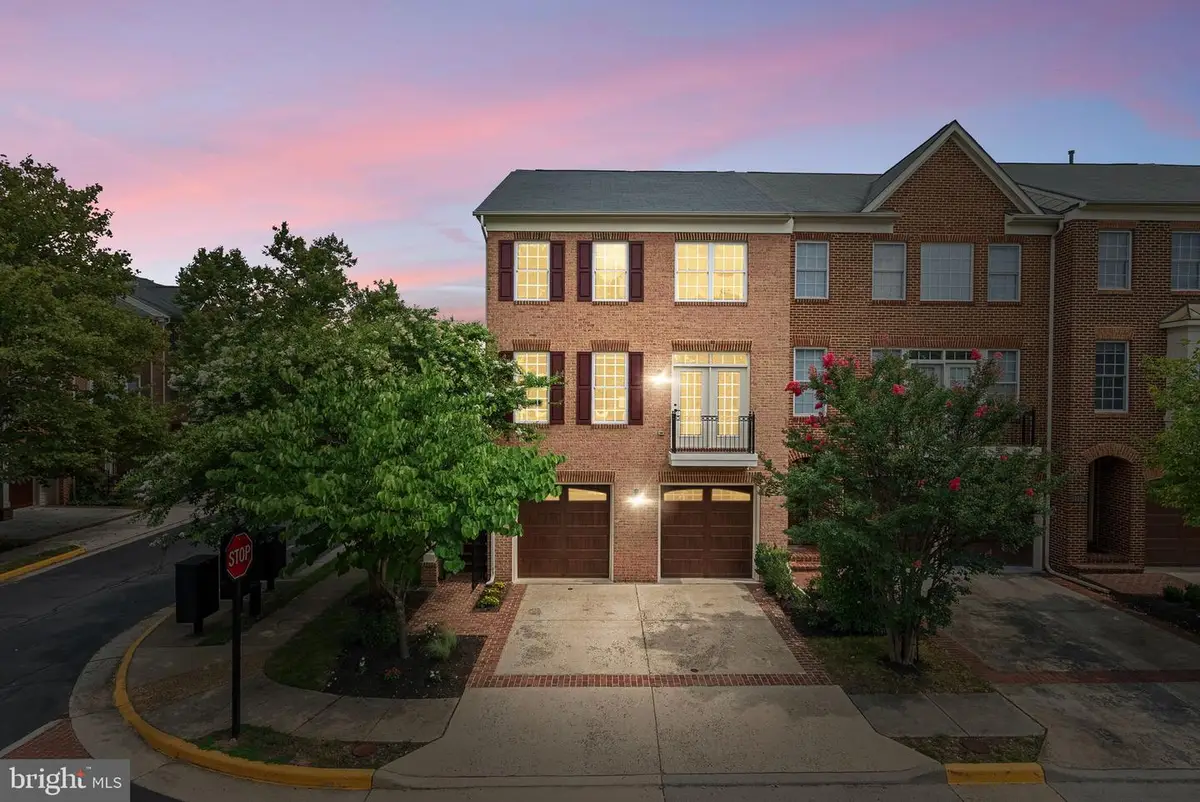
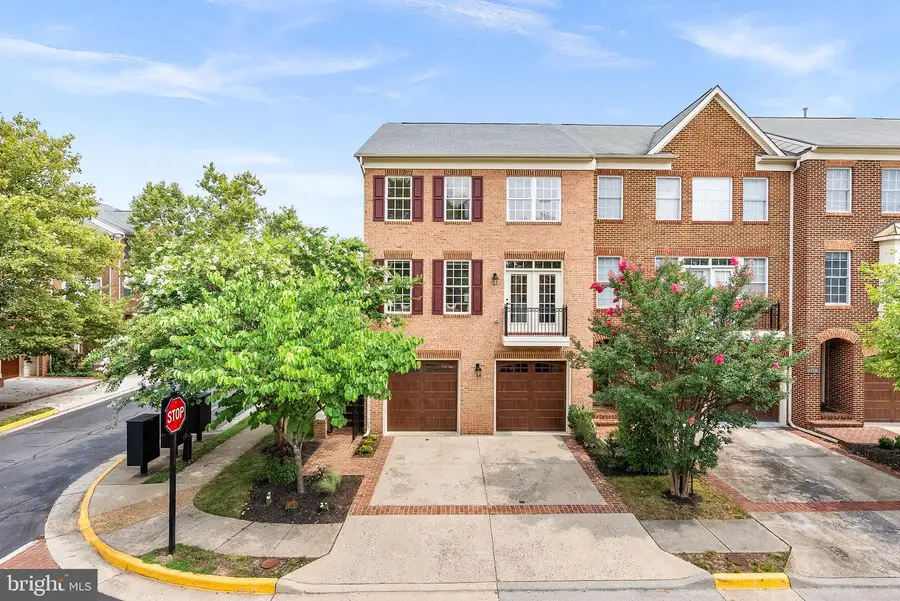
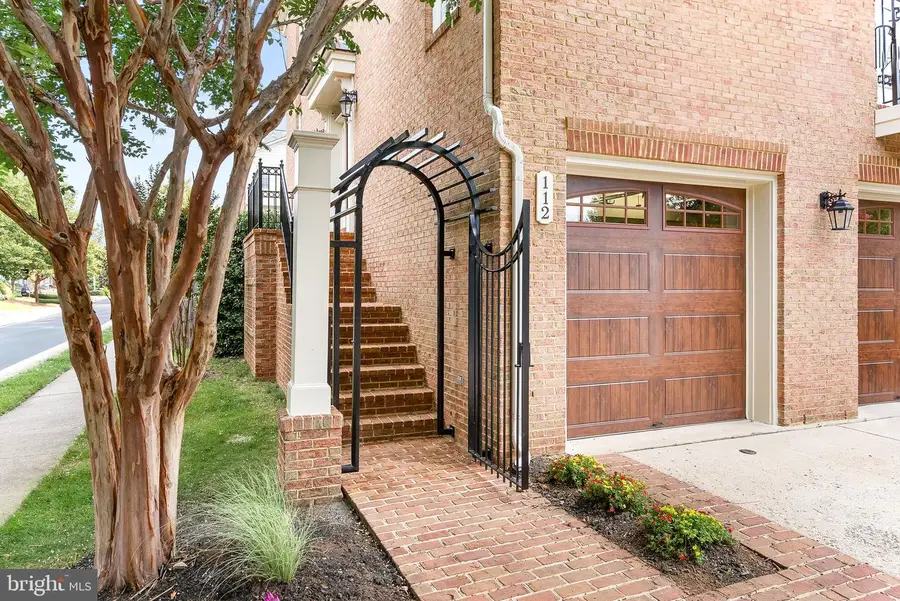
112 Monroe Mills Ln,HERNDON, VA 20170
$845,000
- 4 Beds
- 4 Baths
- 2,469 sq. ft.
- Townhouse
- Pending
Listed by:kathleen stakem
Office:re/max gateway, llc.
MLS#:VAFX2256554
Source:BRIGHTMLS
Price summary
- Price:$845,000
- Price per sq. ft.:$342.24
- Monthly HOA dues:$174
About this home
PERFECTLY UPDATED & PRIME LOCATION! Beautifully updated brick-front end-unit townhome in the sought-after Village at Herndon Mills! This spacious 4 bedroom, 3.5 bath townhome welcomes you with a stunning curved staircase and newly refinished hardwood floors on the main level. The light-filled, updated kitchen features a new refrigerator (2023) and dishwasher (2024). The dining room includes a beautiful custom built-in cabinet, while the living room showcases custom built-ins and a cozy fireplace. Step outside to the Trex deck, replaced in 2022, perfect for outdoor entertaining.
Bedroom level offers all-new carpet, a primary suite with a large en-suite bath, two additional bedrooms, a full bath, custom closet systems throughout and convenient upper-level laundry.
The walk-out basement features luxury vinyl plank flooring, a full bath, an additional bedroom, and a spacious rec room that leads to a recently refinished stone patio and fully fenced backyard—one of the largest end-unit yards (fenced in 2019).
Additional updates include new HVAC in 2018, new roof in 2018, and new garage doors in 2019.
Ideally located near major commuter routes, the W&OD Trail, and just a short walk to dining, shopping, and entertainment. Walkable to historic downtown Herndon with many community events such as farmers markets & Friday Night Live. Ideal for commuters with easy access to public transportation, metro, and local airports. Nestled in a private section of the neighborhood, this home offers both convenience and community, with an active social committee and neighborhood events.
Don’t miss this move-in ready home in a prime location!
Contact an agent
Home facts
- Year built:2004
- Listing Id #:VAFX2256554
- Added:22 day(s) ago
- Updated:August 16, 2025 at 07:27 AM
Rooms and interior
- Bedrooms:4
- Total bathrooms:4
- Full bathrooms:3
- Half bathrooms:1
- Living area:2,469 sq. ft.
Heating and cooling
- Cooling:Central A/C
- Heating:Forced Air, Natural Gas
Structure and exterior
- Year built:2004
- Building area:2,469 sq. ft.
- Lot area:0.06 Acres
Schools
- High school:HERNDON
- Middle school:HERNDON
- Elementary school:ALDRIN
Utilities
- Water:Public
- Sewer:Public Sewer
Finances and disclosures
- Price:$845,000
- Price per sq. ft.:$342.24
- Tax amount:$10,204 (2025)
New listings near 112 Monroe Mills Ln
- Coming Soon
 $860,000Coming Soon4 beds 4 baths
$860,000Coming Soon4 beds 4 baths1165 Herndon Parkway Pkwy, HERNDON, VA 20170
MLS# VAFX2262096Listed by: IKON REALTY - New
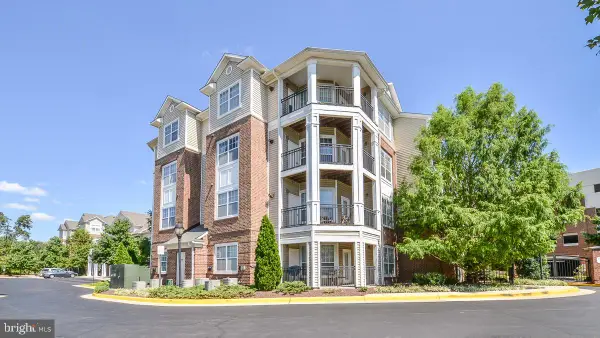 $339,000Active2 beds 1 baths947 sq. ft.
$339,000Active2 beds 1 baths947 sq. ft.12953 Centre Park Cir #222, HERNDON, VA 20171
MLS# VAFX2262088Listed by: CHAMBERS THEORY, LLC - New
 $2,274,900Active4 beds 6 baths4,519 sq. ft.
$2,274,900Active4 beds 6 baths4,519 sq. ft.3498 Audubon Cove, HERNDON, VA 20171
MLS# VAFX2262054Listed by: CENTURY 21 REDWOOD REALTY - Open Sat, 10am to 5pm
 $799,140Active3 beds 4 baths2,327 sq. ft.
$799,140Active3 beds 4 baths2,327 sq. ft.2170 Glacier Rd, HERNDON, VA 20170
MLS# VAFX2253614Listed by: SM BROKERAGE, LLC - Coming Soon
 $724,900Coming Soon5 beds 4 baths
$724,900Coming Soon5 beds 4 baths838 Colvin Ct, HERNDON, VA 20170
MLS# VAFX2261206Listed by: EXP REALTY, LLC - Open Sat, 2 to 4pmNew
 $589,900Active2 beds 2 baths1,333 sq. ft.
$589,900Active2 beds 2 baths1,333 sq. ft.12850 Mosaic Park Way #v, HERNDON, VA 20171
MLS# VAFX2260630Listed by: SAMSON PROPERTIES - New
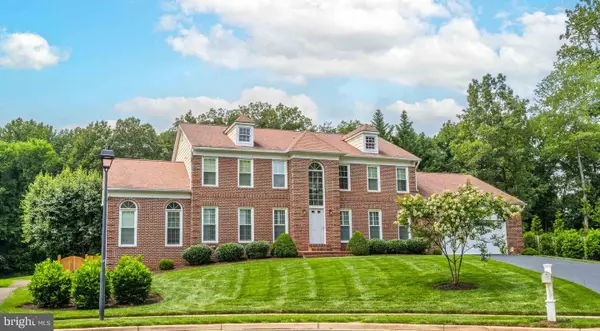 $1,499,000Active4 beds 5 baths4,868 sq. ft.
$1,499,000Active4 beds 5 baths4,868 sq. ft.12524 Summer Pl, HERNDON, VA 20171
MLS# VAFX2261648Listed by: REAL BROKER, LLC - Open Sat, 1 to 3pmNew
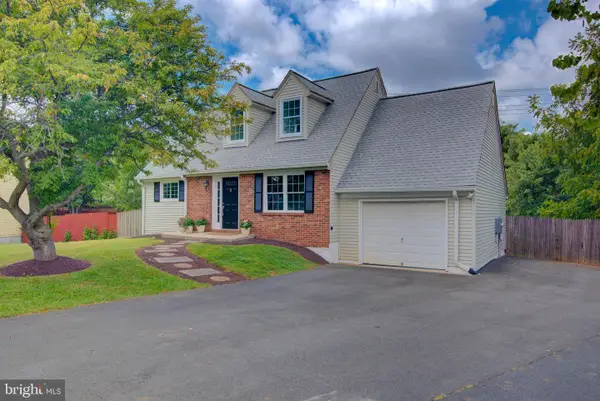 $700,000Active5 beds 3 baths2,097 sq. ft.
$700,000Active5 beds 3 baths2,097 sq. ft.1404 Skyhaven Ct, HERNDON, VA 20170
MLS# VAFX2260034Listed by: PEARSON SMITH REALTY, LLC - New
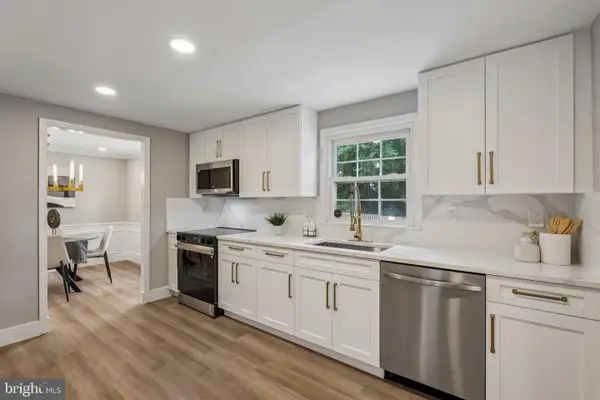 $774,990Active5 beds 2 baths2,700 sq. ft.
$774,990Active5 beds 2 baths2,700 sq. ft.1510 Powells Tavern Pl, HERNDON, VA 20170
MLS# VAFX2261386Listed by: EXP REALTY, LLC - New
 $764,900Active3 beds 3 baths1,980 sq. ft.
$764,900Active3 beds 3 baths1,980 sq. ft.12793 Bradwell Rd, HERNDON, VA 20171
MLS# VAFX2261496Listed by: SAMSON PROPERTIES

