12793 Bradwell Rd, Herndon, VA 20171
Local realty services provided by:ERA Cole Realty
Listed by:stephen g lefave
Office:samson properties
MLS#:VAFX2261496
Source:BRIGHTMLS
Sorry, we are unable to map this address
Price summary
- Price:$750,000
- Monthly HOA dues:$18.75
About this home
Exceptionally Maintained Home in a Sought-After Community! This beautifully cared-for home offers a perfect blend of comfort, style, and updates. The main level features a spacious Living Room filled with natural light, a conveniently located Dining Room just off the Kitchen, and a bright Kitchen with stainless steel appliances, pantry, updated lighting, and under-cabinet lighting. Enjoy the large Recreation Room addition for all your family events or just relax and enjoy the quiet comfort, plus access to the rear TREK composite deck and the spacious fenced backyard, perfect for entertaining. The primary Bedroom boasts a large closet with a custom organization system and a private updated bath with a walk-in glass door shower. Bedrooms #2 and #3 are generously sized and also include upgraded closet organizers. The main level Full Bath has been beautifully updated. Throughout the main level, enjoy hardwood floors, recessed lighting, and a hardwood staircase leading to the lower level. The lower level opens to a large Family Room with Bamboo hardwood flooring, a woodburning fireplace, and a conveniently located half Bath. An oversized 2-car garage offers abundant room for vehicles plus extra storage. Exterior highlights include a Pennsylvania slate stoop and staircase, extra-tall rear fencing, Leaf Filter gutter protection, and a TREK composite deck with nighttime lighting. Recent updates include: HVAC (2019) with a fall/spring contract maintenance schedule, roof, gutters & siding (2011), hot water heater (2020), fresh interior paint, and sealed driveway.
Contact an agent
Home facts
- Year built:1977
- Listing ID #:VAFX2261496
- Added:43 day(s) ago
- Updated:September 27, 2025 at 10:14 AM
Rooms and interior
- Bedrooms:3
- Total bathrooms:3
- Full bathrooms:2
- Half bathrooms:1
Heating and cooling
- Cooling:Ceiling Fan(s), Heat Pump(s)
- Heating:Electric, Heat Pump(s)
Structure and exterior
- Year built:1977
Schools
- High school:SOUTH LAKES
- Middle school:CARSON
- Elementary school:FOX MILL
Utilities
- Water:Public
- Sewer:Public Sewer
Finances and disclosures
- Price:$750,000
- Tax amount:$8,162 (2025)
New listings near 12793 Bradwell Rd
- Coming Soon
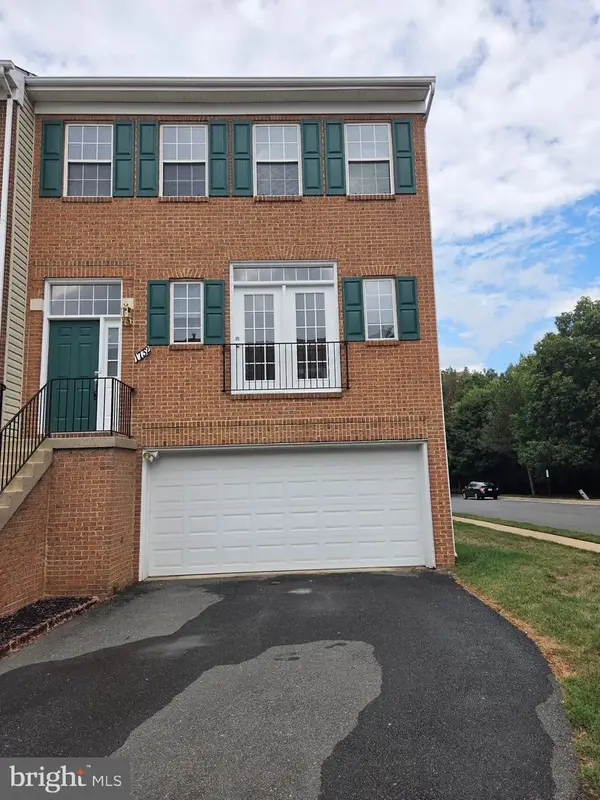 $785,000Coming Soon3 beds 4 baths
$785,000Coming Soon3 beds 4 baths1732 Stuart Pointe Ln, HERNDON, VA 20170
MLS# VAFX2269708Listed by: SAMSON PROPERTIES - Coming Soon
 $815,000Coming Soon4 beds 3 baths
$815,000Coming Soon4 beds 3 baths418 Florida Ave, HERNDON, VA 20170
MLS# VAFX2268986Listed by: KW REALTY LAKESIDE - New
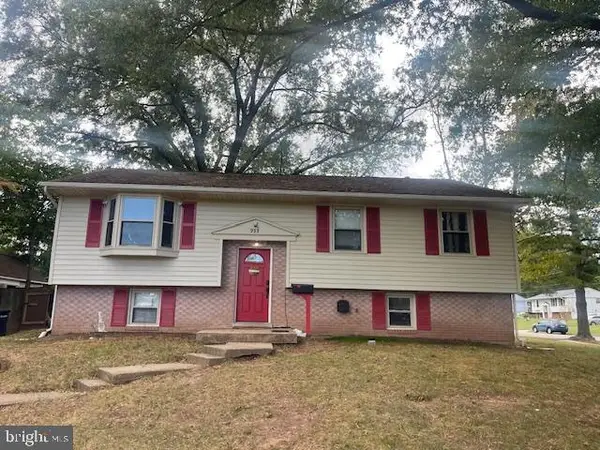 $635,000Active5 beds 3 baths1,341 sq. ft.
$635,000Active5 beds 3 baths1,341 sq. ft.711 Archer Ct, HERNDON, VA 20170
MLS# VAFX2269894Listed by: SAMSON PROPERTIES - Coming Soon
 $919,900Coming Soon5 beds 3 baths
$919,900Coming Soon5 beds 3 baths13408 Hidden Meadow Ct, HERNDON, VA 20171
MLS# VAFX2269152Listed by: KELLER WILLIAMS REALTY - Coming Soon
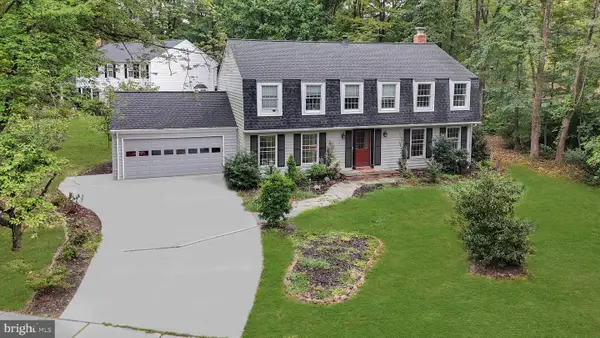 $960,000Coming Soon5 beds 3 baths
$960,000Coming Soon5 beds 3 baths2657 Chiswell Pl, HERNDON, VA 20171
MLS# VAFX2266432Listed by: SAMSON PROPERTIES - Coming Soon
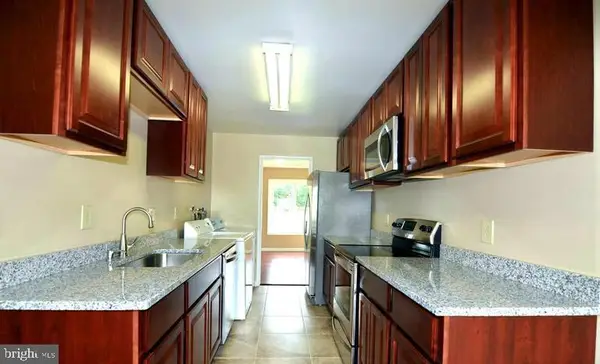 $489,000Coming Soon4 beds 3 baths
$489,000Coming Soon4 beds 3 baths402 Reneau Way, HERNDON, VA 20170
MLS# VAFX2269718Listed by: SAMSON PROPERTIES - New
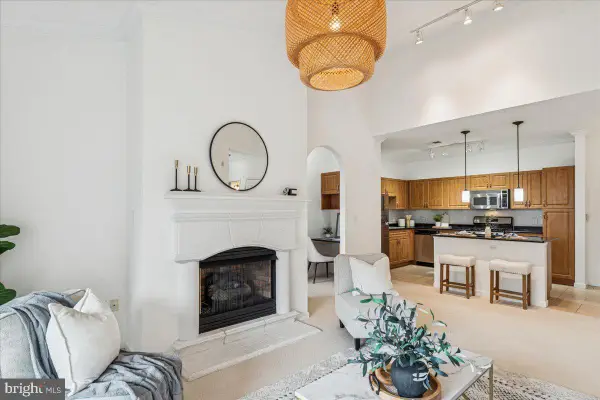 $398,000Active2 beds 2 baths1,175 sq. ft.
$398,000Active2 beds 2 baths1,175 sq. ft.12937 Centre Park Cir #403, HERNDON, VA 20171
MLS# VAFX2269738Listed by: JPAR REAL ESTATE PROFESSIONALS - New
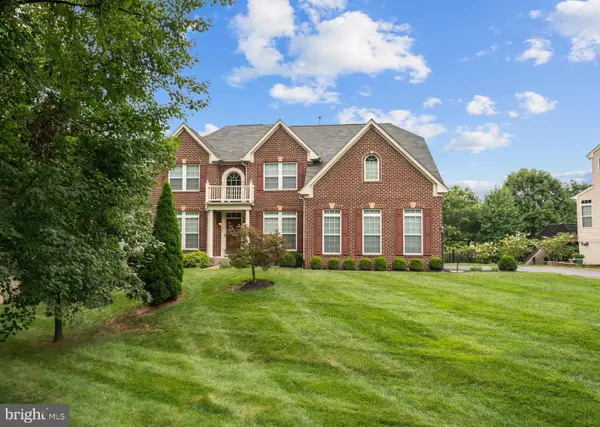 $1,100,000Active4 beds 3 baths3,796 sq. ft.
$1,100,000Active4 beds 3 baths3,796 sq. ft.1191 Monroe St, HERNDON, VA 20170
MLS# VAFX2269758Listed by: SAMSON PROPERTIES - Coming Soon
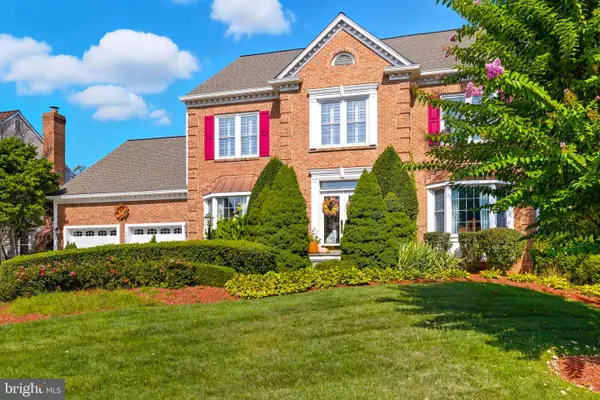 $1,799,990Coming Soon5 beds 4 baths
$1,799,990Coming Soon5 beds 4 baths13104 Meadow Hall Ct, HERNDON, VA 20171
MLS# VAFX2268118Listed by: REAL BROKER, LLC - Coming SoonOpen Fri, 4:30 to 6:30pm
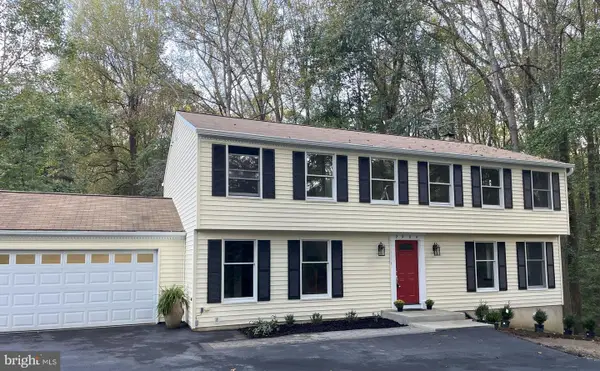 $1,025,000Coming Soon5 beds 3 baths
$1,025,000Coming Soon5 beds 3 baths2904 Rock Manor Ct, HERNDON, VA 20171
MLS# VAFX2263000Listed by: CENTURY 21 NEW MILLENNIUM
