12305 Westwood Hills Dr, Herndon, VA 20171
Local realty services provided by:ERA OakCrest Realty, Inc.
12305 Westwood Hills Dr,Herndon, VA 20171
$850,000
- 5 Beds
- 4 Baths
- 3,033 sq. ft.
- Single family
- Pending
Listed by:john e madden
Office:samson properties
MLS#:VAFX2244884
Source:BRIGHTMLS
Price summary
- Price:$850,000
- Price per sq. ft.:$280.25
- Monthly HOA dues:$8.58
About this home
Experience Tranquil Living in the Heart of Northern Virginia
Welcome to this beautifully upgraded colonial home, nestled on nearly half an acre in the serene Folkstone community. Located near the end of Westwood Hills, this property offers exceptional privacy and peace.
From the moment you arrive, you’ll be greeted by a meticulously maintained lawn and a fully renovated exterior. Recent upgrades include a new roof, 6” gutters with leaf guards, siding, windows, and a sliding glass door—ensuring worry-free living (see full list of upgrades in the documents section).
Step onto the covered front porch and enter a welcoming foyer that provides access to the formal living room, dining room, kitchen, and a convenient powder room. Hardwood flooring flows through most of the main level, while the formal living room features plush carpeting and elegant crown molding. The dining room showcases distinctive hardwood flooring, crown molding, and built-in, backlit cabinetry—perfect for displaying fine china or treasured collectibles.
The kitchen, accessible from the dining room, has been fully modernized with granite countertops, a tile backsplash, under-cabinet lighting, and a new sink and faucet. Stainless steel appliances complete this stylish and functional space. The kitchen opens to a cozy eat-in area and a spacious family room, where a masonry fireplace and pellet stove create a warm and inviting atmosphere during cooler months.
Upstairs, the primary suite and three additional bedrooms all feature ceiling fans for comfort. The primary bedroom includes 1 walk in and 1 closet near a dedicated vanity area. The en-suite bathroom, fully renovated in 2023, boasts a granite countertop, a tiled walk-in shower, and a sleek sliding glass door. The secondary bedrooms share a recently updated full bath with a tiled step-in tub, double vanity with granite countertops, and modern fixtures.
Step outside through a new Anderson sliding glass door to a large wraparound deck—ideal for entertaining or enjoying quiet moments. There is over 900 sq ft of connected deck! The hot tub offers a relaxing retreat, while the fenced backyard provides privacy and security for both family and pets. A spacious shed offers additional storage or can be transformed into a workshop.
The basement is 90% finished and includes a versatile room that can serve as a bedroom, office, or gym, with direct access to a full bathroom. A small unfinished area houses mechanical systems and offers potential for a workshop or extra storage. The home is fully hardwired with Cat 5E cabling, centralized in a network box in the basement.
Additional features include a one-car garage with a new door, interior access through a mudroom with a newer stacked washer and dryer, and a pull-down attic staircase leading to a floored, lighted storage area.
Contact an agent
Home facts
- Year built:1978
- Listing ID #:VAFX2244884
- Added:92 day(s) ago
- Updated:October 05, 2025 at 07:35 AM
Rooms and interior
- Bedrooms:5
- Total bathrooms:4
- Full bathrooms:3
- Half bathrooms:1
- Living area:3,033 sq. ft.
Heating and cooling
- Cooling:Central A/C, Heat Pump(s)
- Heating:Electric, Heat Pump(s)
Structure and exterior
- Roof:Asphalt
- Year built:1978
- Building area:3,033 sq. ft.
- Lot area:0.49 Acres
Utilities
- Water:Public
- Sewer:Gravity Sept Fld, On Site Septic
Finances and disclosures
- Price:$850,000
- Price per sq. ft.:$280.25
- Tax amount:$9,898 (2025)
New listings near 12305 Westwood Hills Dr
- Coming Soon
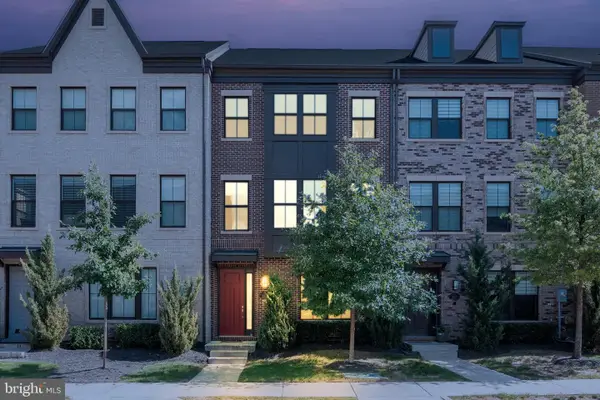 $819,900Coming Soon4 beds 5 baths
$819,900Coming Soon4 beds 5 baths3055 Alan Shepard St, HERNDON, VA 20171
MLS# VAFX2273012Listed by: SAMSON PROPERTIES - Coming SoonOpen Sat, 2 to 4pm
 $1,550,000Coming Soon4 beds 6 baths
$1,550,000Coming Soon4 beds 6 baths904 Locust St, HERNDON, VA 20170
MLS# VAFX2266444Listed by: LONG & FOSTER REAL ESTATE, INC. - New
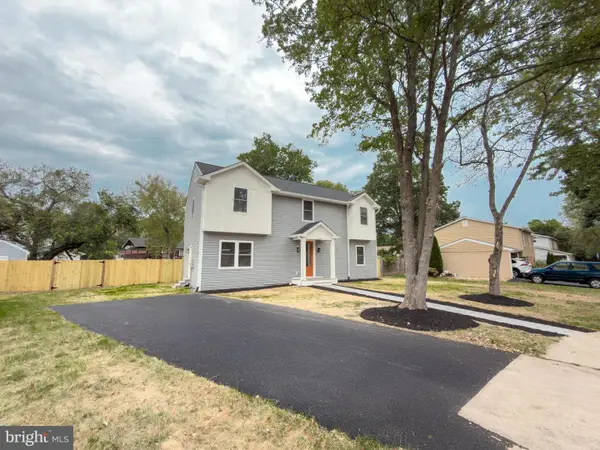 $989,000Active5 beds 3 baths2,640 sq. ft.
$989,000Active5 beds 3 baths2,640 sq. ft.656 Stuart Ct, HERNDON, VA 20170
MLS# VAFX2272848Listed by: CAPITOL REAL ESTATE - New
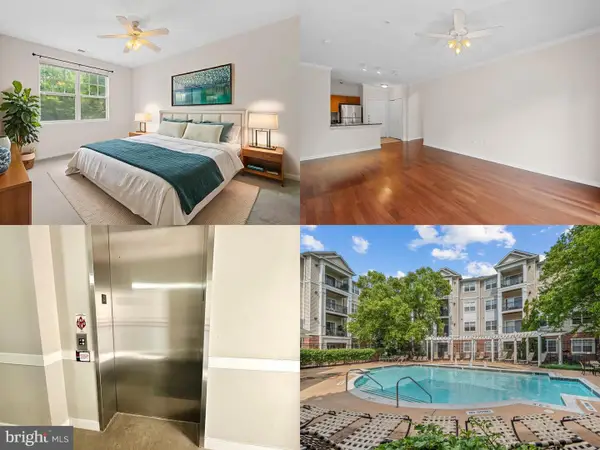 $374,999Active2 beds 2 baths1,031 sq. ft.
$374,999Active2 beds 2 baths1,031 sq. ft.12953 Centre Park Cir #218, HERNDON, VA 20171
MLS# VAFX2272802Listed by: SAMSON PROPERTIES - New
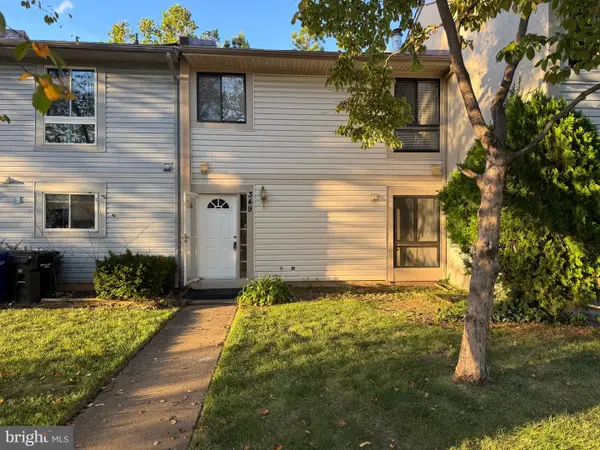 $479,990Active3 beds 3 baths1,428 sq. ft.
$479,990Active3 beds 3 baths1,428 sq. ft.349 Reneau Way, HERNDON, VA 20170
MLS# VAFX2272140Listed by: SMART REALTY, LLC - New
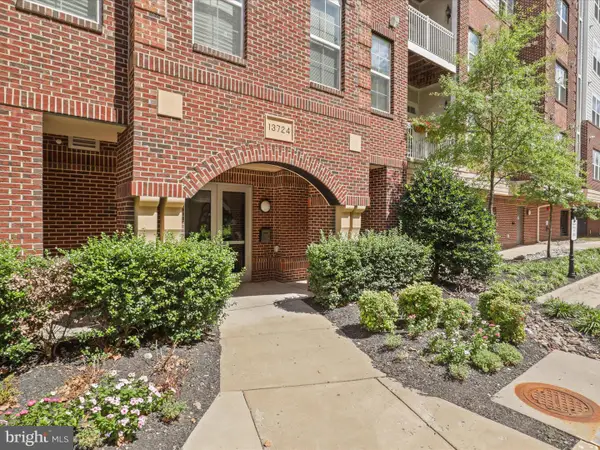 $495,000Active2 beds 2 baths1,323 sq. ft.
$495,000Active2 beds 2 baths1,323 sq. ft.13724 Neil Armstrong Ave #408, HERNDON, VA 20171
MLS# VAFX2272760Listed by: MARAM REALTY, LLC - New
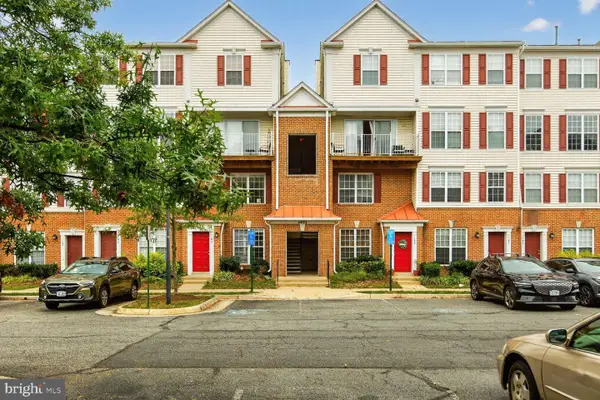 $434,990Active2 beds 3 baths1,244 sq. ft.
$434,990Active2 beds 3 baths1,244 sq. ft.2492 Quick St #103, HERNDON, VA 20171
MLS# VAFX2272670Listed by: PI REALTY GROUP, INC. - Open Sun, 12 to 2pm
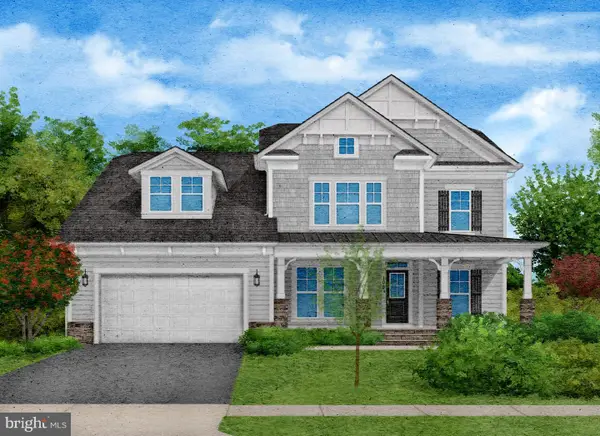 $1,275,000Pending5 beds 6 baths4,245 sq. ft.
$1,275,000Pending5 beds 6 baths4,245 sq. ft.100 Heglar Oaks Ct, HERNDON, VA 20170
MLS# VAFX2270290Listed by: CORCORAN MCENEARNEY - Coming SoonOpen Fri, 5 to 7pm
 $630,000Coming Soon3 beds 4 baths
$630,000Coming Soon3 beds 4 baths13210 Fox Ripple Ln Ln, HERNDON, VA 20171
MLS# VAFX2270788Listed by: SAMSON PROPERTIES - Coming Soon
 $825,000Coming Soon4 beds 4 baths
$825,000Coming Soon4 beds 4 baths1551 Brownsville Dr, HERNDON, VA 20170
MLS# VAFX2268280Listed by: SAMSON PROPERTIES
