12538 Misty Water Dr, Herndon, VA 20170
Local realty services provided by:O'BRIEN REALTY ERA POWERED
Listed by:sarah a. reynolds
Office:keller williams realty
MLS#:VAFX2240762
Source:BRIGHTMLS
Sorry, we are unable to map this address
Price summary
- Price:$967,000
- Monthly HOA dues:$55
About this home
**ACCEPTING BACKUP OFFERS**
Beautiful Herndon Retreat That Truly Has It All — Inside and Out! - From the moment you arrive, the professional landscaping and covered porch welcome you to this beautiful, move-in-ready, turnkey home, perfectly situated on a quiet cul-de-sac. Step inside to discover an abundance of natural light that fills every room, creating a warm and inviting atmosphere throughout.
The recently remodeled kitchen features updated LG appliances, quartz countertops, a built-in dual zone wine refrigerator, a reverse osmosis water dispenser for clean, filtered drinking water, and two full sinks. A large island offers ample seating, perfect for entertaining or casual family meals, with beautiful views through the oversized window above the sink overlooking the professionally landscaped backyard.
This 4-bedroom, 3.5-bath residence blends energy efficiency and multi-generational living. The spacious primary suite includes a spa-style bathroom, while the fully finished basement offers an updated full bath, a second kitchen, and its own reverse osmosis water dispenser—ideal for extended family or guests.
A standout feature of the home is the soaring two-story family room with vaulted ceilings, skylights, and a wood-burning fireplace. This inviting space opens directly to the upper deck, creating seamless indoor-outdoor living.
Step outside from the kitchen onto the lower deck and into your privately fenced backyard oasis designed for entertaining and everyday enjoyment. At the heart of the outdoor space is a stunning stone-built custom kitchen with a propane gas barbecue grill, Blackstone griddle, sink, burner, built-in mini fridge, and a built-in table with a fire feature—all sheltered under a stylish stone and custom wood gazebo, perfect for year-round gatherings. Just steps away is the RecSport R500 heated all-season swim spa, with a powerful current for exercise or relaxing jets, topped by a custom pergola for four-season enjoyment.
The professionally designed yard is both beautiful and low maintenance, with a mix of turf and grass, stone retaining walls, fruit trees, a peaceful waterfall, koi pond, bridge, and multiple seating areas. Beyond the backyard, enjoy sledding down the slope or take a short walk to nearby trails and a scenic stream.
Additional highlights include a 2024 HVAC system, 2023 water heater, Tesla Powerwall whole-home battery backup (2023), solar panels for immediate energy savings (2022), two high-speed EV chargers, and an outdoor storage shed. The home is ideally located minutes from shopping, dining, and major commuter routes including Route 28 and I-66, with easy access to the Fairfax Connector, Herndon Metro Station (Silver Line), and ride-share options. Nature lovers will appreciate the proximity to the W&OD Trail, while convenience seekers will love the access to local bus routes and daily amenities.
This isn’t just a home, it’s a dream. Come experience it for yourself!
Contact an agent
Home facts
- Year built:1987
- Listing ID #:VAFX2240762
- Added:85 day(s) ago
- Updated:September 26, 2025 at 05:57 AM
Rooms and interior
- Bedrooms:4
- Total bathrooms:4
- Full bathrooms:3
- Half bathrooms:1
Heating and cooling
- Cooling:Central A/C
- Heating:Electric, Heat Pump(s)
Structure and exterior
- Year built:1987
Schools
- High school:HERNDON
- Middle school:HERNDON
- Elementary school:DRANESVILLE
Utilities
- Water:Public
- Sewer:Public Sewer
Finances and disclosures
- Price:$967,000
- Tax amount:$8,598 (2025)
New listings near 12538 Misty Water Dr
- Coming Soon
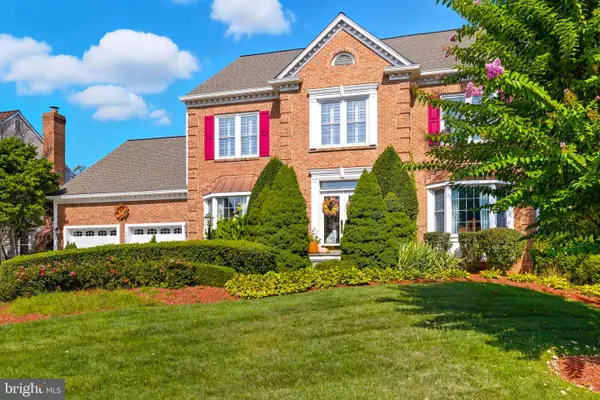 $1,799,990Coming Soon5 beds 4 baths
$1,799,990Coming Soon5 beds 4 baths13104 Meadow Hall Ct, HERNDON, VA 20171
MLS# VAFX2268118Listed by: REAL BROKER, LLC - Coming SoonOpen Fri, 4:30 to 6:30pm
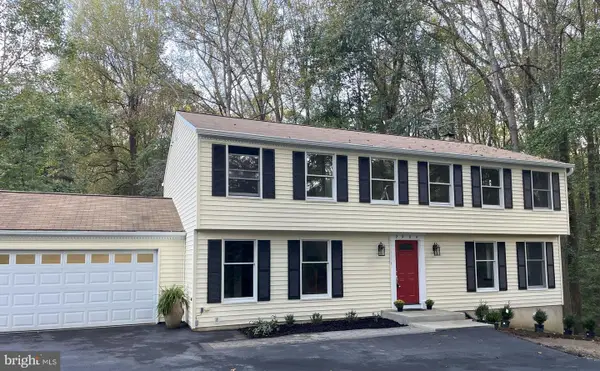 $1,025,000Coming Soon5 beds 3 baths
$1,025,000Coming Soon5 beds 3 baths2904 Rock Manor Ct, HERNDON, VA 20171
MLS# VAFX2263000Listed by: CENTURY 21 NEW MILLENNIUM - Open Sun, 1 to 3pmNew
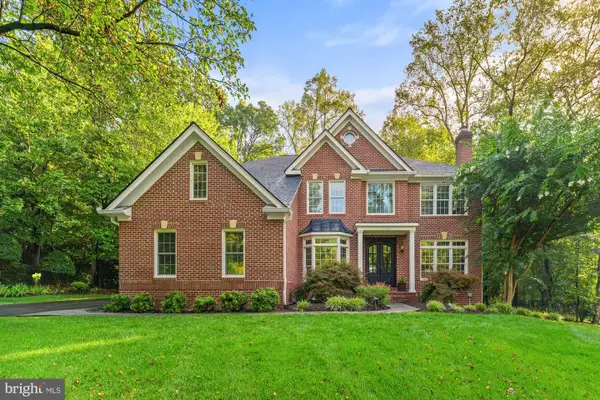 $1,750,000Active5 beds 6 baths5,056 sq. ft.
$1,750,000Active5 beds 6 baths5,056 sq. ft.3300 Lauren Oaks Ct, HERNDON, VA 20171
MLS# VAFX2269378Listed by: SAMSON PROPERTIES - Open Sun, 11am to 12:30pmNew
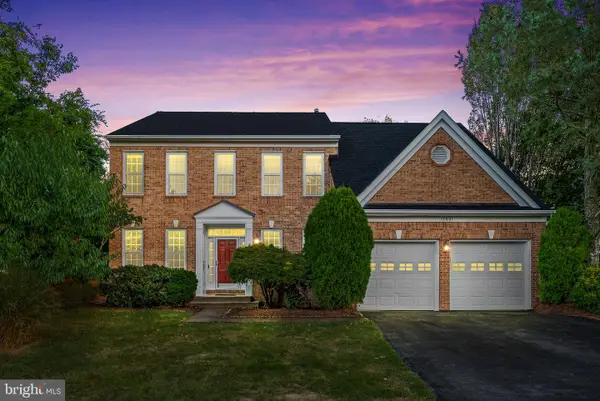 $998,000Active4 beds 4 baths4,134 sq. ft.
$998,000Active4 beds 4 baths4,134 sq. ft.12901 Cedar Glen Ln, HERNDON, VA 20171
MLS# VAFX2269486Listed by: SAMSON PROPERTIES - New
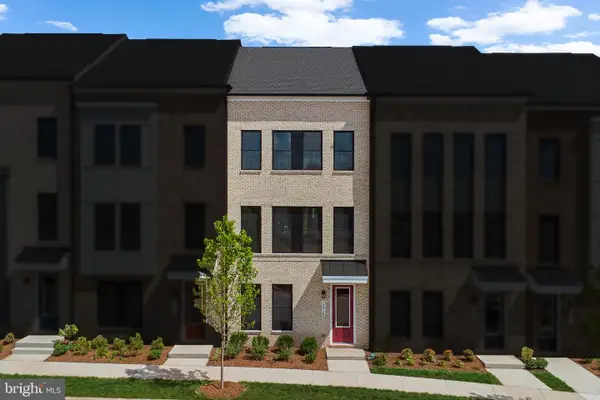 $824,990Active4 beds 5 baths2,508 sq. ft.
$824,990Active4 beds 5 baths2,508 sq. ft.13918 Aviation Pl, HERNDON, VA 20171
MLS# VAFX2269442Listed by: PEARSON SMITH REALTY, LLC - Coming Soon
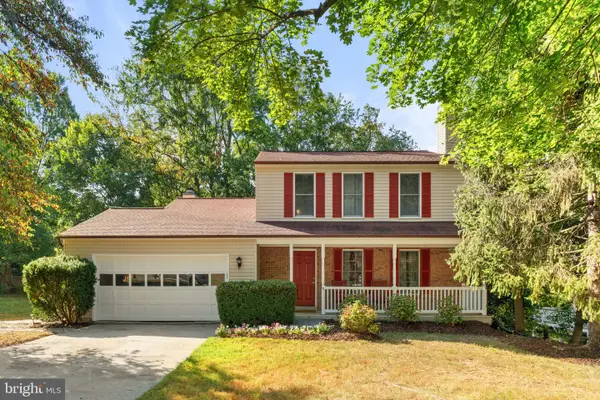 $725,000Coming Soon3 beds 4 baths
$725,000Coming Soon3 beds 4 baths903 Young Dairy Ct, HERNDON, VA 20170
MLS# VAFX2268068Listed by: REAL BROKER, LLC  $899,000Pending3 beds 4 baths3,021 sq. ft.
$899,000Pending3 beds 4 baths3,021 sq. ft.702 Elden St #b, HERNDON, VA 20170
MLS# VAFX2265100Listed by: WASHINGTON STREET REALTY LLC- New
 $600,000Active2 beds 2 baths1,498 sq. ft.
$600,000Active2 beds 2 baths1,498 sq. ft.12865 Mosaic Park Way #3y, HERNDON, VA 20171
MLS# VAFX2268312Listed by: KELLER WILLIAMS REALTY - New
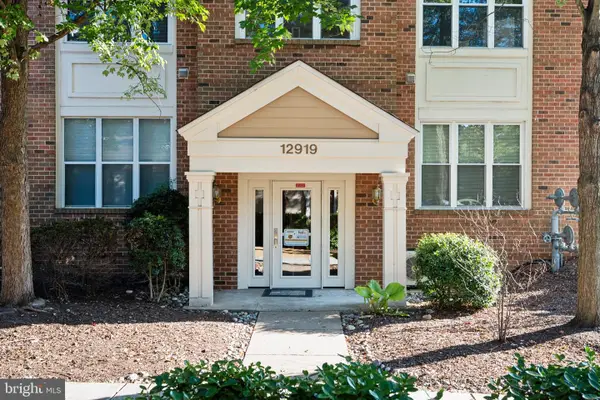 $360,000Active2 beds 2 baths1,140 sq. ft.
$360,000Active2 beds 2 baths1,140 sq. ft.12919 Alton Sq #215, HERNDON, VA 20170
MLS# VAFX2265992Listed by: RLAH @PROPERTIES 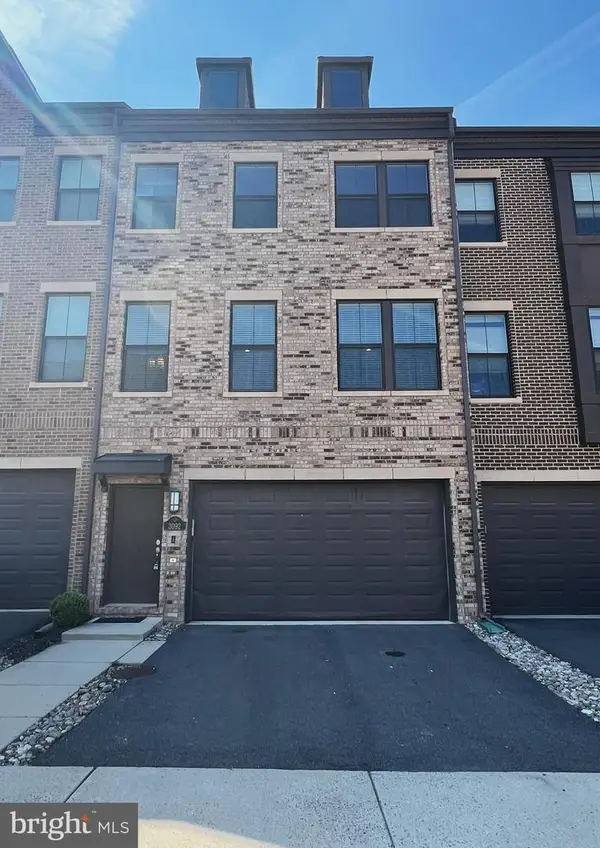 $824,990Pending4 beds 5 baths2,662 sq. ft.
$824,990Pending4 beds 5 baths2,662 sq. ft.3092 Alan Shepard St, HERNDON, VA 20171
MLS# VAFX2268812Listed by: LONG & FOSTER REAL ESTATE, INC.
