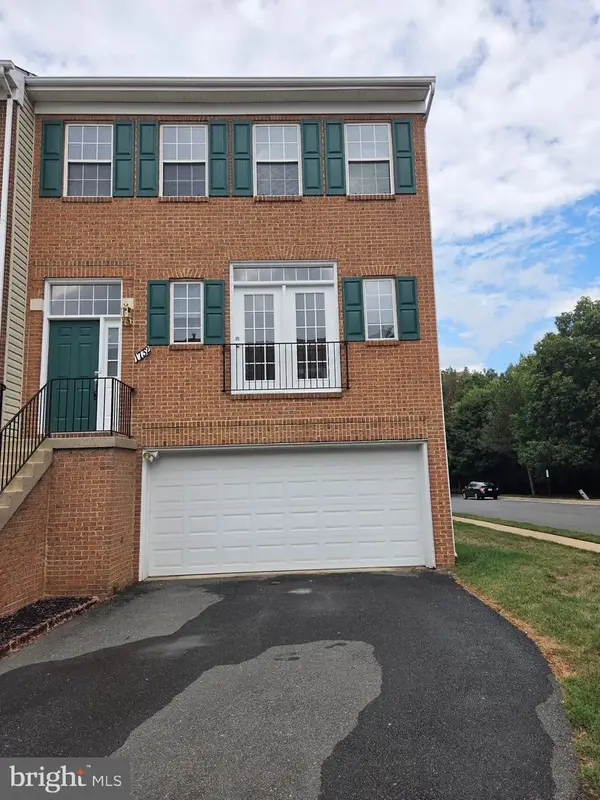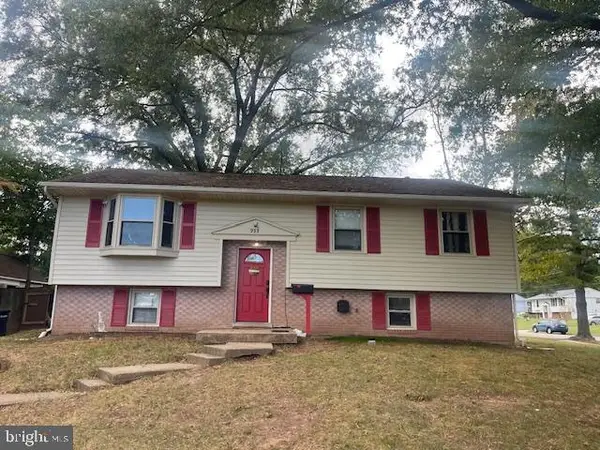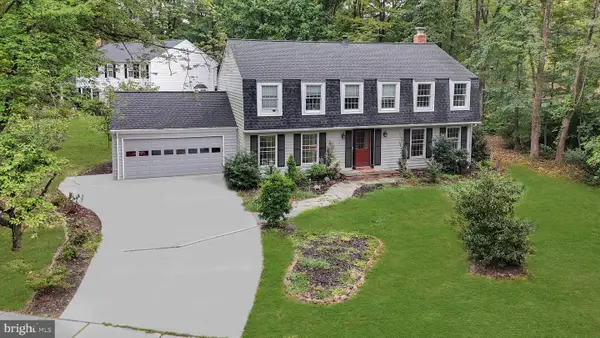2904 Rock Manor Ct, Herndon, VA 20171
Local realty services provided by:ERA Martin Associates
2904 Rock Manor Ct,Herndon, VA 20171
$1,025,000
- 5 Beds
- 3 Baths
- - sq. ft.
- Single family
- Coming Soon
Upcoming open houses
- Fri, Oct 0304:30 pm - 06:30 pm
- Sat, Oct 0401:00 pm - 03:00 pm
Listed by:michele b moravitz
Office:century 21 new millennium
MLS#:VAFX2263000
Source:BRIGHTMLS
Price summary
- Price:$1,025,000
- Monthly HOA dues:$9
About this home
Calling all Nature Lovers! Updated and Move-In Ready 5 Bedroom home on a quiet cul-de-sac and backing to parkland! Don’t let the age of this home fool you—so much of it has been beautifully updated and thoughtfully maintained over the years, and recently refreshed for your move-in convenience. The heart of the home is the updated Kitchen, complete with a large granite island, 5-burner Jenn-Air cooktop, recessed lighting, stainless steel appliances (including a brand-new refrigerator), and abundant pantry space. The Kitchen flows seamlessly into the Breakfast Room and Family Room, with a woodstove insert and built-in cabinets. From there, step out to the spacious screened porch with skylights—perfect for relaxing or entertaining. Notice the open flow of this main level; the doorway from the Living Room to the Family Room, and the second door leading you out to the lovely porch! No stippled ceilings here!
Hardwood floors gleam on the main level and flow up the stairs, where you'll find five generously sized Bedrooms, two updated Baths, and fabulous closet space, including a large hallway closet! The lower level has been newly refinished with fresh paint, new LVP flooring, recessed lighting, and a new slider door out to the lower level patio, providing flexible living or Recreation space. There's also a large bonus room with closets, which would make a great office, home gym, or hobby room. Major updates provide peace of mind, including a brand-new roof and siding (2025), as well as a gas furnace, air conditioner, and hot water heater, all of which were replaced in 2020. Freshly painted throughout, with many new ceiling fans, lights, and other upgrades. A whole list of improvements will be provided!
Also of note is the finished and painted oversized garage with storage, as well as extra parking available in both the driveway and on a parking pad in the cul-de-sac.
Set on a quiet cul-de-sac in a sought-after neighborhood feeding into top-rated schools, this home offers lasting quality, modern comfort, and outstanding value. Come see for yourself how much this property has to offer!
Contact an agent
Home facts
- Year built:1977
- Listing ID #:VAFX2263000
- Added:4 day(s) ago
- Updated:September 29, 2025 at 11:43 PM
Rooms and interior
- Bedrooms:5
- Total bathrooms:3
- Full bathrooms:2
- Half bathrooms:1
Heating and cooling
- Cooling:Central A/C
- Heating:Forced Air, Natural Gas
Structure and exterior
- Roof:Shingle
- Year built:1977
Schools
- High school:OAKTON
- Middle school:CARSON
- Elementary school:CROSSFIELD
Utilities
- Water:Public
- Sewer:On Site Septic, Septic Pump
Finances and disclosures
- Price:$1,025,000
- Tax amount:$10,062 (2025)
New listings near 2904 Rock Manor Ct
- Coming Soon
 $825,000Coming Soon4 beds 4 baths
$825,000Coming Soon4 beds 4 baths1551 Brownsville Dr, HERNDON, VA 20170
MLS# VAFX2268280Listed by: SAMSON PROPERTIES - New
 $299,700Active1 beds 1 baths731 sq. ft.
$299,700Active1 beds 1 baths731 sq. ft.12945 Centre Park Cir #208, HERNDON, VA 20171
MLS# VAFX2269914Listed by: BHAVANI GHANTA REAL ESTATE COMPANY - Coming Soon
 $714,900Coming Soon3 beds 3 baths
$714,900Coming Soon3 beds 3 baths879 Station St, HERNDON, VA 20170
MLS# VAFX2270018Listed by: MARATHON REAL ESTATE - Coming Soon
 $325,000Coming Soon2 beds 1 baths
$325,000Coming Soon2 beds 1 baths12915 Alton Sq #416, HERNDON, VA 20170
MLS# VAFX2269968Listed by: RE/MAX ALLEGIANCE - New
 $1,499,000Active6 beds 5 baths4,618 sq. ft.
$1,499,000Active6 beds 5 baths4,618 sq. ft.2725 Robaleed Way, HERNDON, VA 20171
MLS# VAFX2269916Listed by: UNITED REAL ESTATE - Coming Soon
 $785,000Coming Soon3 beds 4 baths
$785,000Coming Soon3 beds 4 baths1732 Stuart Pointe Ln, HERNDON, VA 20170
MLS# VAFX2269708Listed by: SAMSON PROPERTIES - Coming Soon
 $815,000Coming Soon4 beds 3 baths
$815,000Coming Soon4 beds 3 baths418 Florida Ave, HERNDON, VA 20170
MLS# VAFX2268986Listed by: KW REALTY LAKESIDE - New
 $635,000Active5 beds 3 baths1,341 sq. ft.
$635,000Active5 beds 3 baths1,341 sq. ft.711 Archer Ct, HERNDON, VA 20170
MLS# VAFX2269894Listed by: SAMSON PROPERTIES - Coming Soon
 $919,900Coming Soon5 beds 3 baths
$919,900Coming Soon5 beds 3 baths13408 Hidden Meadow Ct, HERNDON, VA 20171
MLS# VAFX2269152Listed by: KELLER WILLIAMS REALTY - Coming Soon
 $960,000Coming Soon5 beds 3 baths
$960,000Coming Soon5 beds 3 baths2657 Chiswell Pl, HERNDON, VA 20171
MLS# VAFX2266432Listed by: SAMSON PROPERTIES
