13517 Sayward Blvd #80, Herndon, VA 20171
Local realty services provided by:Mountain Realty ERA Powered
13517 Sayward Blvd #80,Herndon, VA 20171
$580,000
- 3 Beds
- 3 Baths
- - sq. ft.
- Townhouse
- Sold
Listed by:gitte long
Office:redfin corporation
MLS#:VAFX2251062
Source:BRIGHTMLS
Sorry, we are unable to map this address
Price summary
- Price:$580,000
- Monthly HOA dues:$94
About this home
Priced $100,000 below comparable sales- seller wants to sell! Possibility for VA assumption! Bundled service pricing available for buyers. Connect with the listing agent for details!!
Welcome to 13517 Sayward Boulevard – where modern design meets everyday convenience. Enjoy top level living with no one above you! This beautifully upgraded townhome-style condo offers 3 spacious bedrooms, 2.5 bathrooms, and a thoughtfully designed layout built for comfort and style. This home was built in 2022 and showcases $43,000 in builder upgrades. The heart of the home is the designer kitchen highlighted by a dramatic 12-foot quartz island, sleek stainless steel appliances, and an effortless flow into the living and dining areas. A covered balcony just off the main space invites you to relax outdoors. The main level includes a dedicated office space—ideal for work-from-home days. </p>
Upstairs, the light-filled primary suite offers a walk-in closet and an upgraded bath. You’ll also find two generously sized secondary bedrooms and an upper-level laundry area, complete with a large-capacity, Wi-Fi-enabled LG washer and dryer.
The owners have invested an additional $15,000 in thoughtful enhancements, including window treatments, a frameless glass shower door, and a smart LG large-capacity washer and dryer.
Seller will pay Additional fee of $210.37 is a monthly special assessment running to October 1st, 2025.
LOCATION is everything! Ideally located by Dulles Station Community Park with green space, playgrounds, and dog parks, and just moments from Village Center at Dulles, Giant, Starbucks, and more. Easy access to Silver Line Metro, Dulles Airport, Fairfax County Parkway, Dulles Toll Road, and top-rated schools. YOU WILL LOVE LIVING HERE!
Contact an agent
Home facts
- Year built:2022
- Listing ID #:VAFX2251062
- Added:127 day(s) ago
- Updated:September 26, 2025 at 05:57 AM
Rooms and interior
- Bedrooms:3
- Total bathrooms:3
- Full bathrooms:2
- Half bathrooms:1
Heating and cooling
- Cooling:Central A/C
- Heating:Central, Electric
Structure and exterior
- Year built:2022
Schools
- High school:WESTFIELD
- Middle school:CARSON
- Elementary school:LUTIE LEWIS COATES
Utilities
- Water:Public
- Sewer:Public Sewer
Finances and disclosures
- Price:$580,000
- Tax amount:$7,483 (2025)
New listings near 13517 Sayward Blvd #80
- Coming Soon
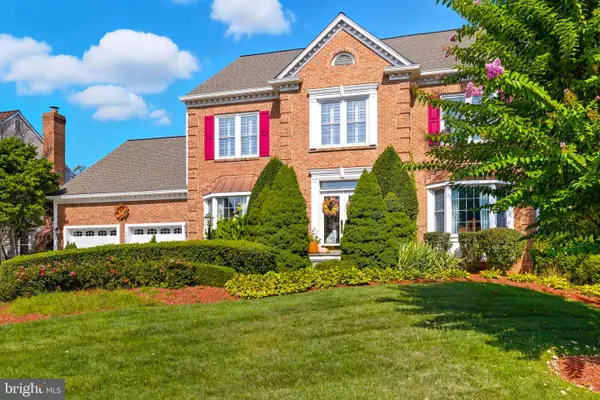 $1,799,990Coming Soon5 beds 4 baths
$1,799,990Coming Soon5 beds 4 baths13104 Meadow Hall Ct, HERNDON, VA 20171
MLS# VAFX2268118Listed by: REAL BROKER, LLC - Coming SoonOpen Fri, 4:30 to 6:30pm
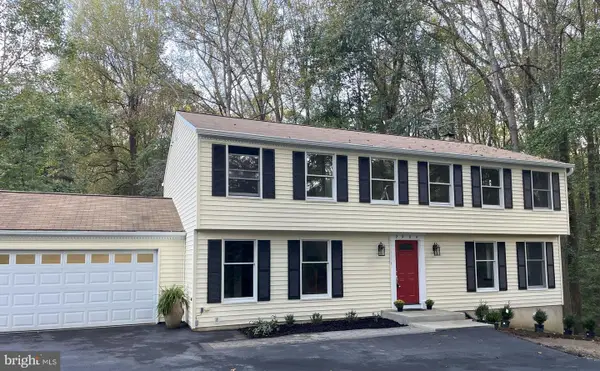 $1,025,000Coming Soon5 beds 3 baths
$1,025,000Coming Soon5 beds 3 baths2904 Rock Manor Ct, HERNDON, VA 20171
MLS# VAFX2263000Listed by: CENTURY 21 NEW MILLENNIUM - Open Sun, 1 to 3pmNew
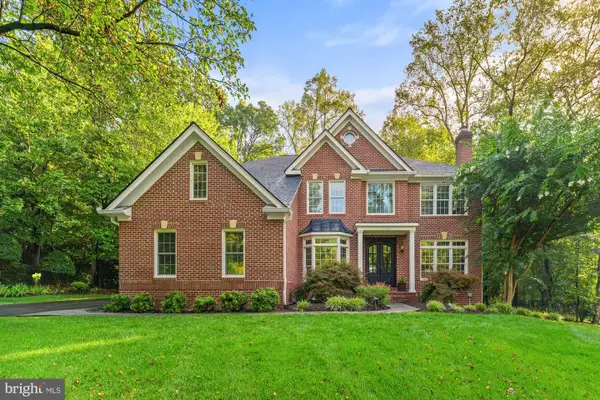 $1,750,000Active5 beds 6 baths5,056 sq. ft.
$1,750,000Active5 beds 6 baths5,056 sq. ft.3300 Lauren Oaks Ct, HERNDON, VA 20171
MLS# VAFX2269378Listed by: SAMSON PROPERTIES - Open Sun, 11am to 12:30pmNew
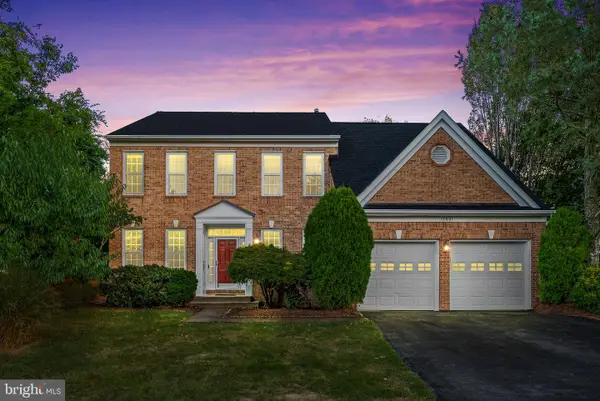 $998,000Active4 beds 4 baths4,134 sq. ft.
$998,000Active4 beds 4 baths4,134 sq. ft.12901 Cedar Glen Ln, HERNDON, VA 20171
MLS# VAFX2269486Listed by: SAMSON PROPERTIES - New
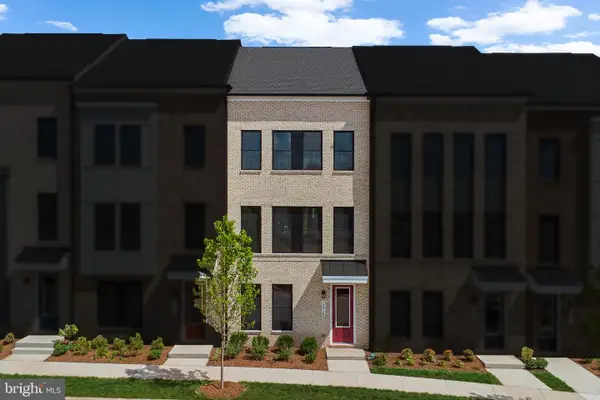 $824,990Active4 beds 5 baths2,508 sq. ft.
$824,990Active4 beds 5 baths2,508 sq. ft.13918 Aviation Pl, HERNDON, VA 20171
MLS# VAFX2269442Listed by: PEARSON SMITH REALTY, LLC - Coming Soon
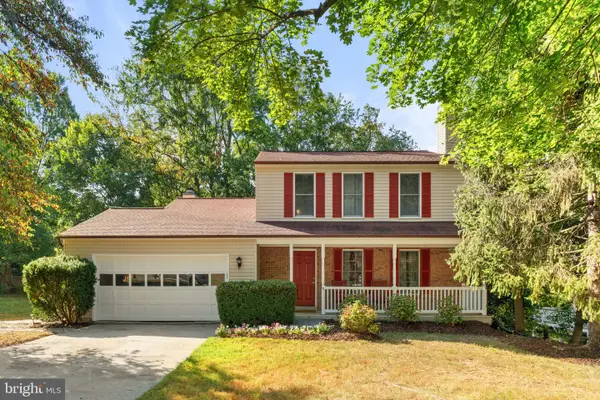 $725,000Coming Soon3 beds 4 baths
$725,000Coming Soon3 beds 4 baths903 Young Dairy Ct, HERNDON, VA 20170
MLS# VAFX2268068Listed by: REAL BROKER, LLC  $899,000Pending3 beds 4 baths3,021 sq. ft.
$899,000Pending3 beds 4 baths3,021 sq. ft.702 Elden St #b, HERNDON, VA 20170
MLS# VAFX2265100Listed by: WASHINGTON STREET REALTY LLC- New
 $600,000Active2 beds 2 baths1,498 sq. ft.
$600,000Active2 beds 2 baths1,498 sq. ft.12865 Mosaic Park Way #3y, HERNDON, VA 20171
MLS# VAFX2268312Listed by: KELLER WILLIAMS REALTY - New
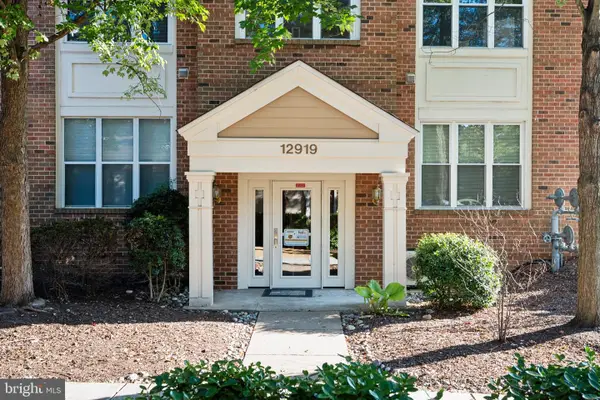 $360,000Active2 beds 2 baths1,140 sq. ft.
$360,000Active2 beds 2 baths1,140 sq. ft.12919 Alton Sq #215, HERNDON, VA 20170
MLS# VAFX2265992Listed by: RLAH @PROPERTIES 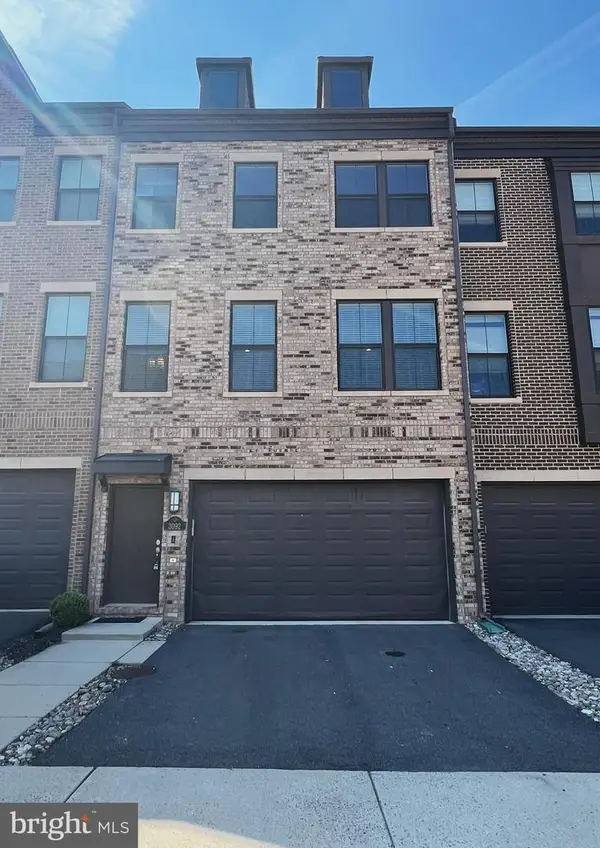 $824,990Pending4 beds 5 baths2,662 sq. ft.
$824,990Pending4 beds 5 baths2,662 sq. ft.3092 Alan Shepard St, HERNDON, VA 20171
MLS# VAFX2268812Listed by: LONG & FOSTER REAL ESTATE, INC.
