13660 Venturi Ln #216, Herndon, VA 20171
Local realty services provided by:O'BRIEN REALTY ERA POWERED
13660 Venturi Ln #216,Herndon, VA 20171
$535,000
- 3 Beds
- 3 Baths
- 2,132 sq. ft.
- Townhouse
- Pending
Listed by:onyebuchi c. offodile
Office:sold 100 real estate, inc.
MLS#:VAFX2237716
Source:BRIGHTMLS
Price summary
- Price:$535,000
- Price per sq. ft.:$250.94
About this home
BACK ON THE MARKET! Buyer's financing fell through but their loss is your gain! Check this property out today! Welcome to 13660 Venturi Lane, tucked into one of Herndon’s most convenient and connected communities. This spacious townhome offers three bedrooms, two-and-a-half bathrooms, and a smart layout that blends comfort and style. Step through the front door and into the open main level, where warm hardwood floors stretch from wall to wall. Natural light pours in, filling the space with a bright, welcoming feel. The living area flows easily into the dining room, giving you plenty of space to relax, host, or just enjoy a quiet evening in. The kitchen is just off the main living space—close enough to stay part of the conversation, yet tucked away enough to give it its own cozy feel. There’s plenty of room for meal prep, storage, and your favorite small appliances. Upstairs, you’ll find three well-sized bedrooms. The primary suite is on the top floor and includes its own en-suite bathroom—your own private retreat at the end of the day. The additional two bedrooms are versatile and full of natural light, perfect for guests, an office, or anything else you need. But the real surprise? The massive basement. Whether you want a home theater, a gym, a playroom, or something else entirely, this lower-level space gives you endless possibilities. You also get the bonus of a one-car garage—ideal for parking, storage, or both. This home gives you the space you need, inside and out, and puts you close to everything. You're minutes from shopping, dining, major commuter routes, and Metro access. Parks, trails, and community amenities are all nearby. Looking for a place that gives you room to grow without giving up convenience? 13660 Venturi Lane might be the one.
Contact an agent
Home facts
- Year built:2007
- Listing ID #:VAFX2237716
- Added:150 day(s) ago
- Updated:October 05, 2025 at 07:35 AM
Rooms and interior
- Bedrooms:3
- Total bathrooms:3
- Full bathrooms:2
- Half bathrooms:1
- Living area:2,132 sq. ft.
Heating and cooling
- Cooling:Central A/C
- Heating:Forced Air, Natural Gas
Structure and exterior
- Year built:2007
- Building area:2,132 sq. ft.
Schools
- High school:WESTFIELD
- Middle school:CARSON
- Elementary school:LUTIE LEWIS COATES
Utilities
- Water:Public
- Sewer:Public Sewer
Finances and disclosures
- Price:$535,000
- Price per sq. ft.:$250.94
- Tax amount:$5,878 (2025)
New listings near 13660 Venturi Ln #216
- Coming Soon
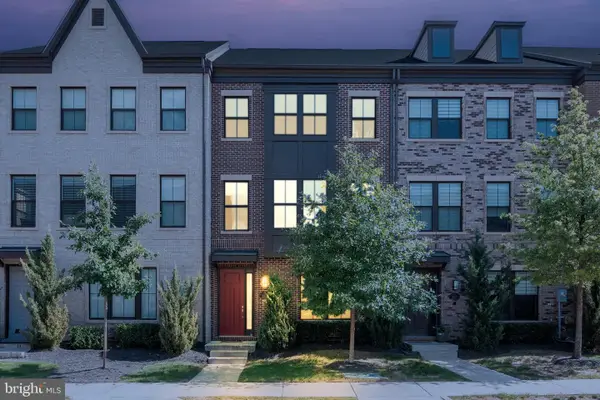 $819,900Coming Soon4 beds 5 baths
$819,900Coming Soon4 beds 5 baths3055 Alan Shepard St, HERNDON, VA 20171
MLS# VAFX2273012Listed by: SAMSON PROPERTIES - Coming SoonOpen Sat, 2 to 4pm
 $1,550,000Coming Soon4 beds 6 baths
$1,550,000Coming Soon4 beds 6 baths904 Locust St, HERNDON, VA 20170
MLS# VAFX2266444Listed by: LONG & FOSTER REAL ESTATE, INC. - New
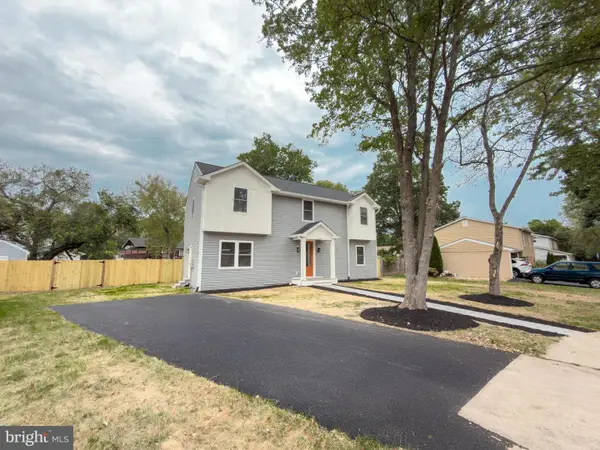 $989,000Active5 beds 3 baths2,640 sq. ft.
$989,000Active5 beds 3 baths2,640 sq. ft.656 Stuart Ct, HERNDON, VA 20170
MLS# VAFX2272848Listed by: CAPITOL REAL ESTATE - New
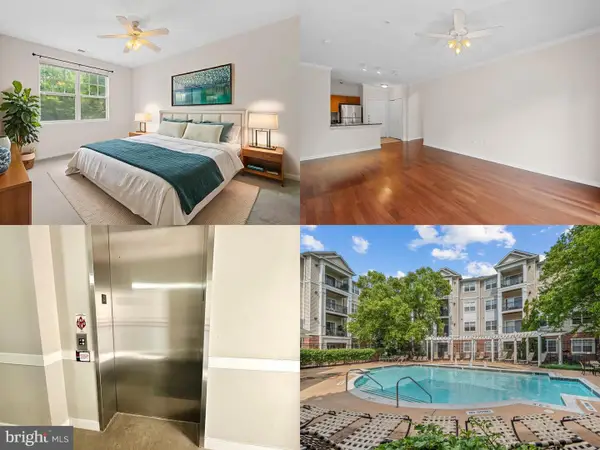 $374,999Active2 beds 2 baths1,031 sq. ft.
$374,999Active2 beds 2 baths1,031 sq. ft.12953 Centre Park Cir #218, HERNDON, VA 20171
MLS# VAFX2272802Listed by: SAMSON PROPERTIES - New
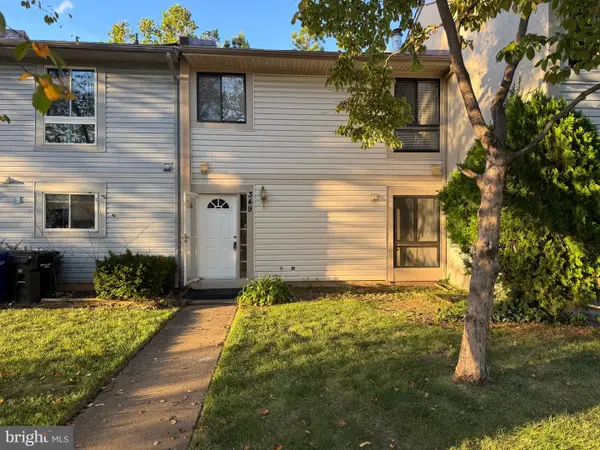 $479,990Active3 beds 3 baths1,428 sq. ft.
$479,990Active3 beds 3 baths1,428 sq. ft.349 Reneau Way, HERNDON, VA 20170
MLS# VAFX2272140Listed by: SMART REALTY, LLC - New
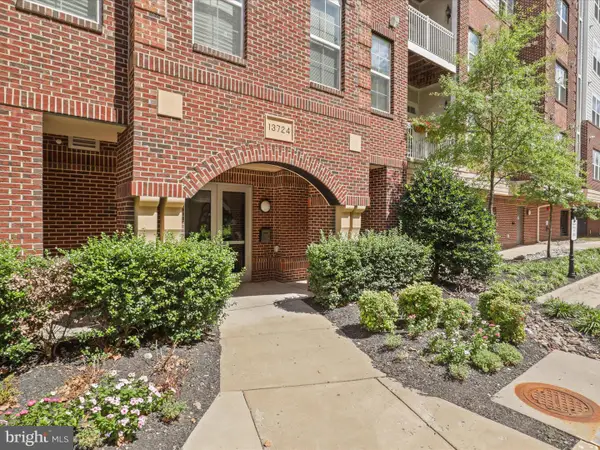 $495,000Active2 beds 2 baths1,323 sq. ft.
$495,000Active2 beds 2 baths1,323 sq. ft.13724 Neil Armstrong Ave #408, HERNDON, VA 20171
MLS# VAFX2272760Listed by: MARAM REALTY, LLC - New
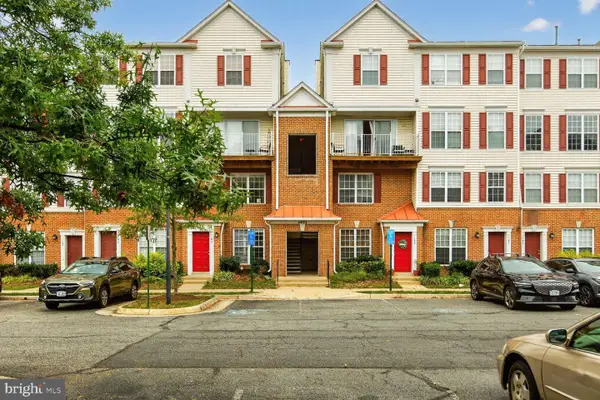 $434,990Active2 beds 3 baths1,244 sq. ft.
$434,990Active2 beds 3 baths1,244 sq. ft.2492 Quick St #103, HERNDON, VA 20171
MLS# VAFX2272670Listed by: PI REALTY GROUP, INC. - Open Sun, 12 to 2pm
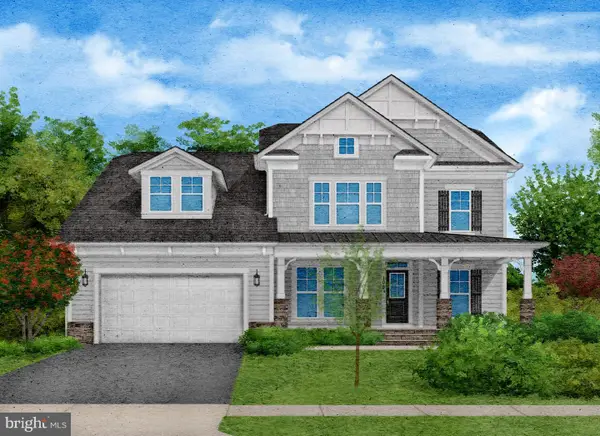 $1,275,000Pending5 beds 6 baths4,245 sq. ft.
$1,275,000Pending5 beds 6 baths4,245 sq. ft.100 Heglar Oaks Ct, HERNDON, VA 20170
MLS# VAFX2270290Listed by: CORCORAN MCENEARNEY - Coming SoonOpen Fri, 5 to 7pm
 $630,000Coming Soon3 beds 4 baths
$630,000Coming Soon3 beds 4 baths13210 Fox Ripple Ln Ln, HERNDON, VA 20171
MLS# VAFX2270788Listed by: SAMSON PROPERTIES - Coming Soon
 $825,000Coming Soon4 beds 4 baths
$825,000Coming Soon4 beds 4 baths1551 Brownsville Dr, HERNDON, VA 20170
MLS# VAFX2268280Listed by: SAMSON PROPERTIES
