2808 Lake Retreat Drive, HERNDON, VA 20171
Local realty services provided by:ERA Martin Associates
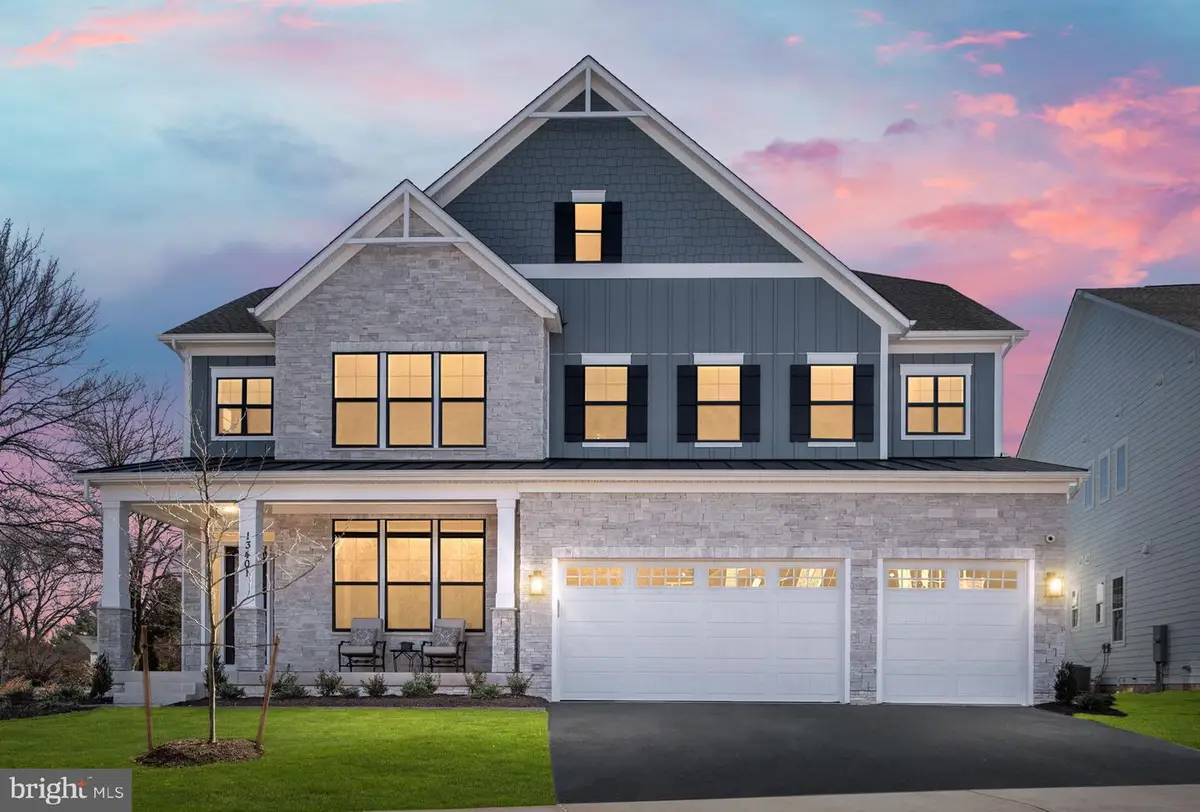
2808 Lake Retreat Drive,HERNDON, VA 20171
$2,209,620
- 4 Beds
- 6 Baths
- - sq. ft.
- Single family
- Sold
Listed by:ken dondero
Office:tetra corporation
MLS#:VAFX2195306
Source:BRIGHTMLS
Sorry, we are unable to map this address
Price summary
- Price:$2,209,620
- Monthly HOA dues:$150
About this home
NEW CONSTRUCTION Rodin Floorplan in sought-after The Reserve at Spring Lake! Our newest luxury single family estate community located in Herndon consists of 25 homes featuring a community lake with private dock and beautiful nature trails. Located Close to Frying Pan Park and many other recreational opportunities, with easy access to I-28, I-286, 267 (Dulles Toll Road), Dulles International Airport (IAD) and Minutes to Amazon East Coast Hub, Worldgate Centre and more, these one of a kind opportunities will not last long! Beautiful preserved tree save area within and surrounding the community. The “RODIN” is a new home plan representing a brand new collection of luxury, eloquent and inventive home styles. Featuring 5 – 6 bedrooms, 5 – 6 bathrooms, a beautiful rear covered porch, a 3-car garage and the potential for over 8,800 sq. ft., there is no shortage of abundant open and central gathering areas. Additional options are available! The construction touchstones are unparalleled, leading the way with our devotion to energy and resource efficiency. We are committed to offering our customers healthy and environmentally-friendly homes. All homes are Energy Star® certified and meet National Green Building standards. PHOTOS OF SIMILAR, RECENTLY COMPLETED HOME.
Contact an agent
Home facts
- Year built:2024
- Listing Id #:VAFX2195306
- Added:373 day(s) ago
- Updated:August 16, 2025 at 02:37 AM
Rooms and interior
- Bedrooms:4
- Total bathrooms:6
- Full bathrooms:5
- Half bathrooms:1
Heating and cooling
- Cooling:Central A/C
- Heating:Central, Natural Gas
Structure and exterior
- Roof:Architectural Shingle
- Year built:2024
Schools
- High school:WESTFIELD
- Middle school:CARSON
- Elementary school:FLORIS
Utilities
- Water:Public
- Sewer:Private Sewer
Finances and disclosures
- Price:$2,209,620
- Tax amount:$5,741 (2024)
New listings near 2808 Lake Retreat Drive
- Coming Soon
 $860,000Coming Soon4 beds 4 baths
$860,000Coming Soon4 beds 4 baths1165 Herndon Parkway Pkwy, HERNDON, VA 20170
MLS# VAFX2262096Listed by: IKON REALTY - New
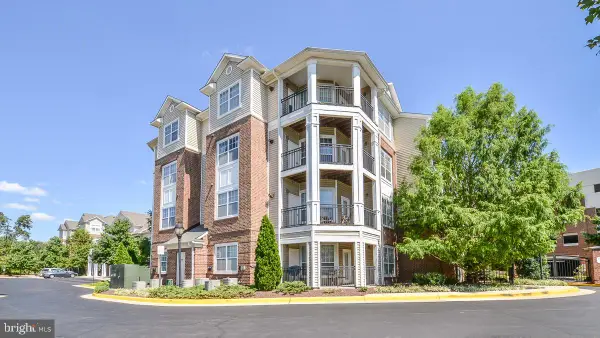 $339,000Active2 beds 1 baths947 sq. ft.
$339,000Active2 beds 1 baths947 sq. ft.12953 Centre Park Cir #222, HERNDON, VA 20171
MLS# VAFX2262088Listed by: CHAMBERS THEORY, LLC - New
 $2,274,900Active4 beds 6 baths4,519 sq. ft.
$2,274,900Active4 beds 6 baths4,519 sq. ft.3498 Audubon Cove, HERNDON, VA 20171
MLS# VAFX2262054Listed by: CENTURY 21 REDWOOD REALTY - Open Sat, 10am to 5pm
 $799,140Active3 beds 4 baths2,327 sq. ft.
$799,140Active3 beds 4 baths2,327 sq. ft.2170 Glacier Rd, HERNDON, VA 20170
MLS# VAFX2253614Listed by: SM BROKERAGE, LLC - Coming Soon
 $724,900Coming Soon5 beds 4 baths
$724,900Coming Soon5 beds 4 baths838 Colvin Ct, HERNDON, VA 20170
MLS# VAFX2261206Listed by: EXP REALTY, LLC - Open Sat, 2 to 4pmNew
 $589,900Active2 beds 2 baths1,333 sq. ft.
$589,900Active2 beds 2 baths1,333 sq. ft.12850 Mosaic Park Way #v, HERNDON, VA 20171
MLS# VAFX2260630Listed by: SAMSON PROPERTIES - New
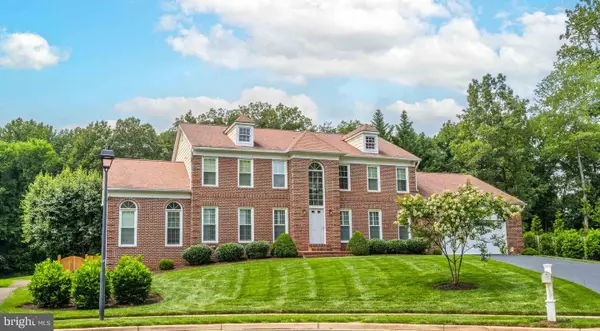 $1,499,000Active4 beds 5 baths4,868 sq. ft.
$1,499,000Active4 beds 5 baths4,868 sq. ft.12524 Summer Pl, HERNDON, VA 20171
MLS# VAFX2261648Listed by: REAL BROKER, LLC - Open Sat, 1 to 3pmNew
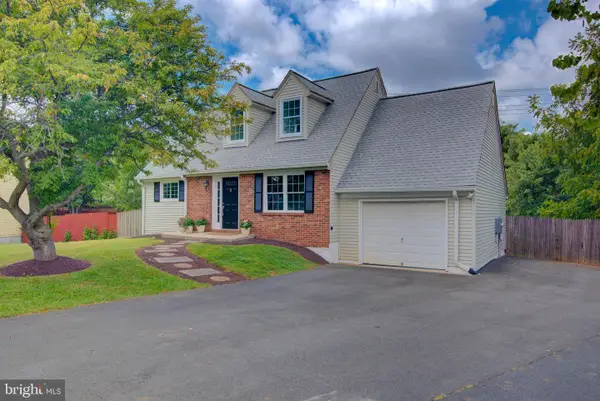 $700,000Active5 beds 3 baths2,097 sq. ft.
$700,000Active5 beds 3 baths2,097 sq. ft.1404 Skyhaven Ct, HERNDON, VA 20170
MLS# VAFX2260034Listed by: PEARSON SMITH REALTY, LLC - New
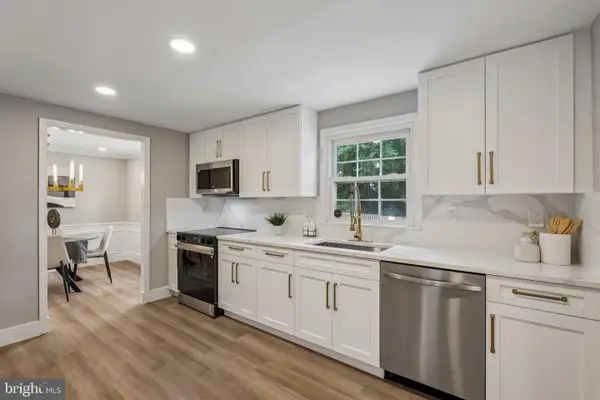 $774,990Active5 beds 2 baths2,700 sq. ft.
$774,990Active5 beds 2 baths2,700 sq. ft.1510 Powells Tavern Pl, HERNDON, VA 20170
MLS# VAFX2261386Listed by: EXP REALTY, LLC - New
 $764,900Active3 beds 3 baths1,980 sq. ft.
$764,900Active3 beds 3 baths1,980 sq. ft.12793 Bradwell Rd, HERNDON, VA 20171
MLS# VAFX2261496Listed by: SAMSON PROPERTIES

