18142 Telford Dr, JEFFERSONTON, VA 22724
Local realty services provided by:ERA Reed Realty, Inc.
18142 Telford Dr,JEFFERSONTON, VA 22724
$674,900
- 5 Beds
- 4 Baths
- 4,084 sq. ft.
- Single family
- Active
Listed by:julia foard-lynch
Office:samson properties
MLS#:VACU2011452
Source:BRIGHTMLS
Price summary
- Price:$674,900
- Price per sq. ft.:$165.25
- Monthly HOA dues:$75
About this home
Welcome to Stonehaven, located just ten minutes from the Town of Warrenton! This spacious Powell floorplan sits on a gorgeous lot, which features one of few walk-out basements. The sellers have added a gorgeous low maintenance deck and love their views as this lot sits high in the neighborhood, and the views are serene! Additionally, this lot offers so much open space with no one directly behind or beside on one side. This five-bedroom home includes the added morning room which gives additional square footage on both the main and lower levels. The sellers have added a wet bar in the basement and LVP in the hallway upstairs as well as the owner's suite. The main level features a home office with french doors, a formal dining room and family room, off of the kitchen. The owner's have included a personal note to the buyers, located in the document section of the listing. Their sentiments express how much they have enjoyed living in this home at Stonehaven and their hopes that the next owner's will feel the same warmth, peace and happiness that they have experienced, while living here! Please allow a two-hour notice for showing request. Please remove shoes at the front door or wear shoe covers as the owner's do not wear shoes in the house. Thank you!!
Contact an agent
Home facts
- Year built:2023
- Listing ID #:VACU2011452
- Added:24 day(s) ago
- Updated:September 21, 2025 at 01:55 PM
Rooms and interior
- Bedrooms:5
- Total bathrooms:4
- Full bathrooms:3
- Half bathrooms:1
- Living area:4,084 sq. ft.
Heating and cooling
- Cooling:Central A/C
- Heating:Forced Air, Propane - Owned
Structure and exterior
- Year built:2023
- Building area:4,084 sq. ft.
- Lot area:0.18 Acres
Schools
- High school:CULPEPER
Utilities
- Water:Public
- Sewer:Public Sewer
Finances and disclosures
- Price:$674,900
- Price per sq. ft.:$165.25
New listings near 18142 Telford Dr
- Coming Soon
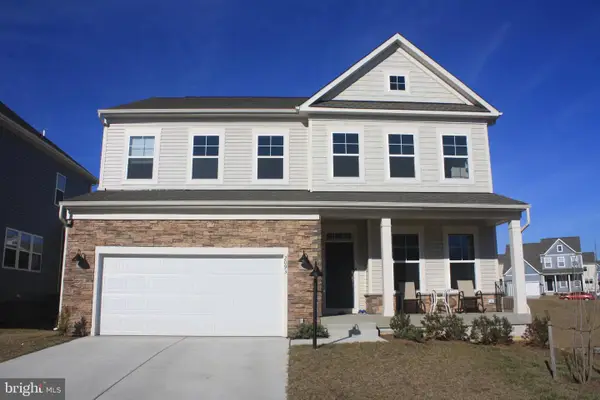 $625,000Coming Soon5 beds 4 baths
$625,000Coming Soon5 beds 4 baths2093 Whithorn Hill, JEFFERSONTON, VA 22724
MLS# VACU2011628Listed by: KELLER WILLIAMS REALTY - New
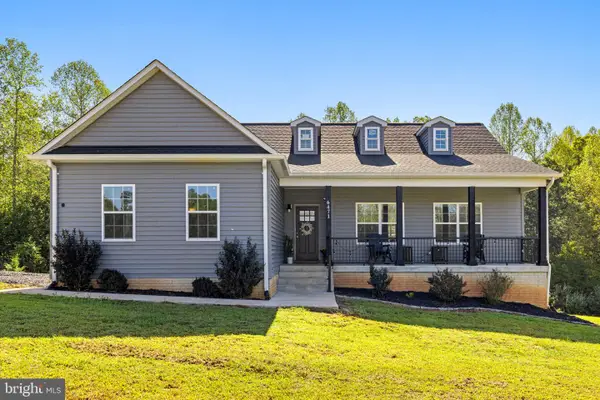 $750,000Active4 beds 3 baths3,674 sq. ft.
$750,000Active4 beds 3 baths3,674 sq. ft.6471 Silk Rd, JEFFERSONTON, VA 22724
MLS# VACU2010768Listed by: CENTURY 21 NEW MILLENNIUM - New
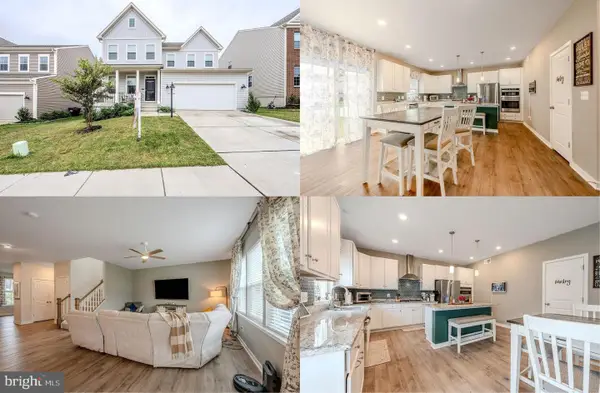 $649,900Active5 beds 4 baths3,754 sq. ft.
$649,900Active5 beds 4 baths3,754 sq. ft.2060 Armstrong Ter, JEFFERSONTON, VA 22724
MLS# VACU2011570Listed by: KELLER WILLIAMS REALTY - New
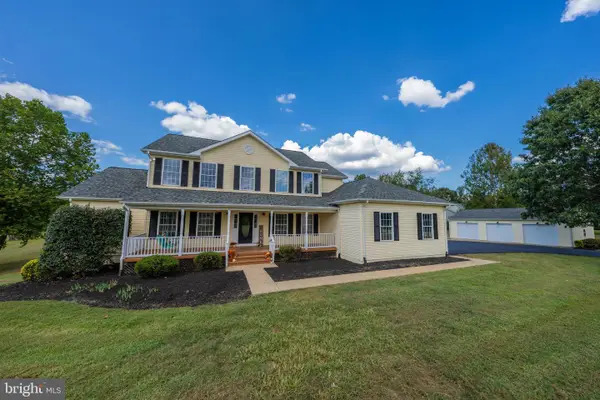 $1,249,900Active4 beds 5 baths4,979 sq. ft.
$1,249,900Active4 beds 5 baths4,979 sq. ft.18151 Jennifer Way, JEFFERSONTON, VA 22724
MLS# VACU2011540Listed by: LPT REALTY, LLC 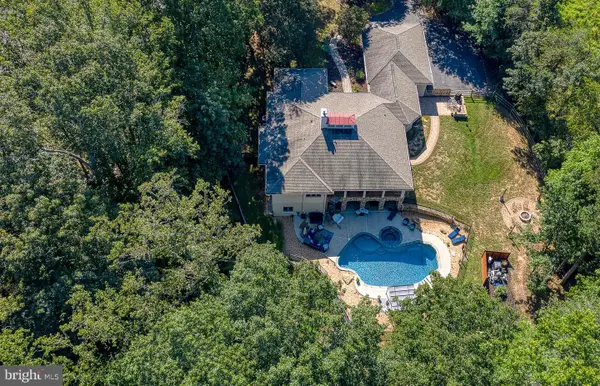 $835,000Active5 beds 4 baths4,363 sq. ft.
$835,000Active5 beds 4 baths4,363 sq. ft.3446 Southampton Dr, JEFFERSONTON, VA 22724
MLS# VACU2011524Listed by: RE/MAX GATEWAY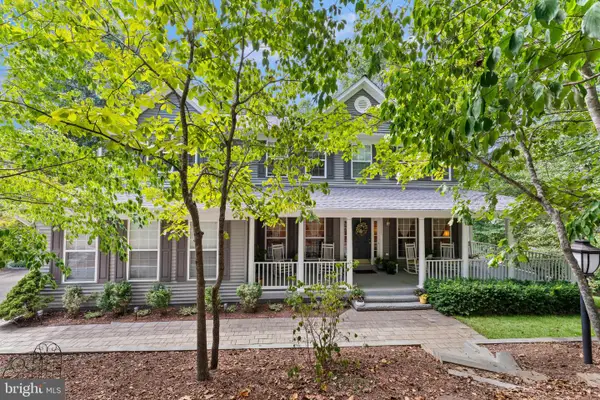 $710,000Pending5 beds 4 baths4,157 sq. ft.
$710,000Pending5 beds 4 baths4,157 sq. ft.17355 Chatham Ct, JEFFERSONTON, VA 22724
MLS# VACU2011472Listed by: CENTURY 21 NEW MILLENNIUM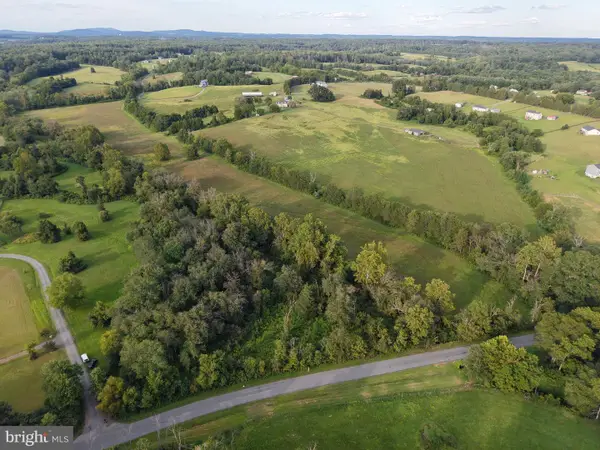 $350,000Active16.91 Acres
$350,000Active16.91 AcresOak Shade, JEFFERSONTON, VA 22724
MLS# VACU2011398Listed by: PEARSON SMITH REALTY, LLC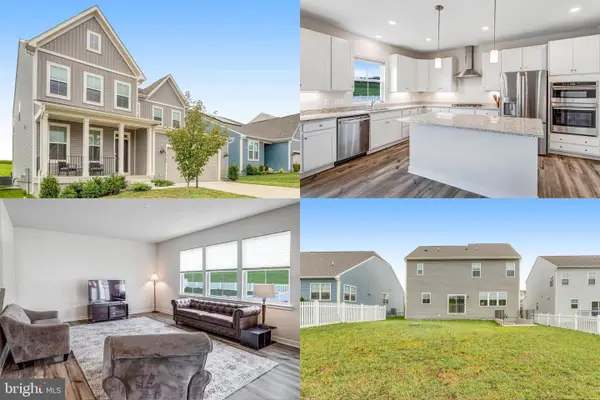 $650,000Active5 beds 4 baths3,754 sq. ft.
$650,000Active5 beds 4 baths3,754 sq. ft.18149 Telford Dr, JEFFERSONTON, VA 22724
MLS# VACU2011290Listed by: KELLER WILLIAMS REALTY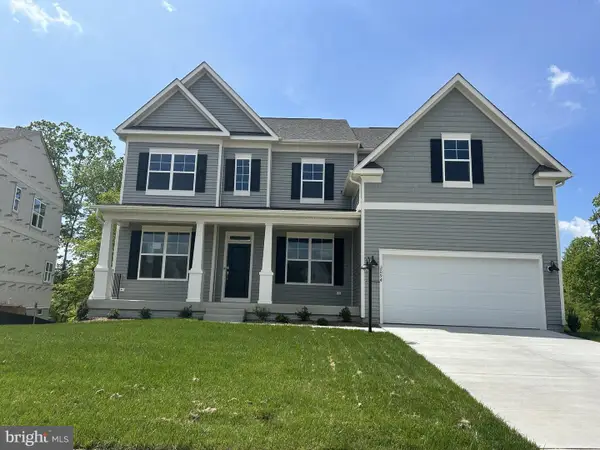 $754,990Pending6 beds 5 baths4,473 sq. ft.
$754,990Pending6 beds 5 baths4,473 sq. ft.2514 Northumberland Dr #azalea Lot 2284, JEFFERSONTON, VA 22724
MLS# VACU2011326Listed by: SAMSON PROPERTIES
