3446 Southampton Dr, JEFFERSONTON, VA 22724
Local realty services provided by:ERA Statewide Realty
3446 Southampton Dr,JEFFERSONTON, VA 22724
$835,000
- 5 Beds
- 4 Baths
- 4,363 sq. ft.
- Single family
- Active
Listed by:kelly n duckett-corbin
Office:re/max gateway
MLS#:VACU2011524
Source:BRIGHTMLS
Price summary
- Price:$835,000
- Price per sq. ft.:$191.38
- Monthly HOA dues:$60
About this home
✨ Stunning 5BR/3.5BA Custom Retreat in South Wales ✨
Welcome to this enormous custom contemporary home with timeless stone and stucco accents, perfectly nestled on a private 1.44-acre lot in the highly sought-after South Wales community. Here you’ll find the best of both worlds—a peaceful, nature-filled setting with trees and wildlife, yet just minutes from commuter routes, shopping, and dining.
Step inside to an open and airy floor plan designed for entertaining and everyday living. The expansive great room is the heart of the home, boasting vaulted ceilings, skylights, a cozy gas fireplace, and seamless access to the outdoors. Rich cherry hardwoods flow throughout the main level, filling each space with warmth and elegance.
The chef’s kitchen is a showstopper with custom cabinetry, granite counters, stainless steel appliances, a wall oven with cooktop, center island, and walk-in pantry—perfect for meal prep and gatherings alike. Enjoy casual breakfasts in the sunny nook or host dinner parties in the formal dining area.
Your main-level primary suite is a true retreat with a walk-in closet, spa-like bath with jetted soaking tub and separate shower, and private veranda access—ideal for enjoying morning coffee or evening sunsets. Additional spacious bedrooms share a full bath, each with abundant natural light and serene views.
The finished walkout lower level offers incredible versatility with two more oversized bedrooms (one with a private entrance), a full bath, and a massive recreation area with a pool table, bar, and family room—perfect for game nights and gatherings. There’s also generous storage, including a large under-stairs closet for seasonal décor.
Step outside to your own resort-style oasis. Relax by the heated saltwater pool with waterfall feature, lighting, custom cover, and attached hot tub. Entertain on the covered patio or gather around the fire pit under the stars. Professionally designed hardscaping surrounds the property, creating a truly inviting outdoor living experience.
Additional highlights include:
Oversized 3-car garage with paved driveway
Multiple outdoor access points for seamless indoor/outdoor living
Minimal HOA fees in a charming, established neighborhood
This home truly has it all—space, style, and resort-like amenities—making it the perfect place to enjoy all that South Wales has to offer.
Contact an agent
Home facts
- Year built:2003
- Listing ID #:VACU2011524
- Added:11 day(s) ago
- Updated:September 21, 2025 at 01:55 PM
Rooms and interior
- Bedrooms:5
- Total bathrooms:4
- Full bathrooms:3
- Half bathrooms:1
- Living area:4,363 sq. ft.
Heating and cooling
- Cooling:Central A/C, Heat Pump(s)
- Heating:Electric, Forced Air, Heat Pump(s), Propane - Leased
Structure and exterior
- Roof:Architectural Shingle
- Year built:2003
- Building area:4,363 sq. ft.
- Lot area:1.44 Acres
Schools
- High school:CULPEPER COUNTY
- Middle school:CULPEPER
- Elementary school:EMERALD HILL
Utilities
- Water:Public
- Sewer:Public Sewer
Finances and disclosures
- Price:$835,000
- Price per sq. ft.:$191.38
- Tax amount:$3,091 (2024)
New listings near 3446 Southampton Dr
- Coming Soon
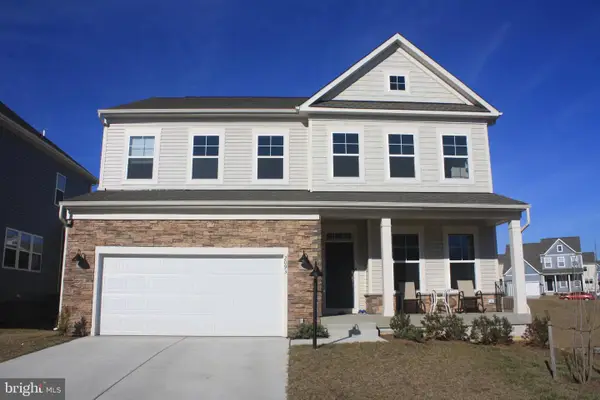 $625,000Coming Soon5 beds 4 baths
$625,000Coming Soon5 beds 4 baths2093 Whithorn Hill, JEFFERSONTON, VA 22724
MLS# VACU2011628Listed by: KELLER WILLIAMS REALTY - New
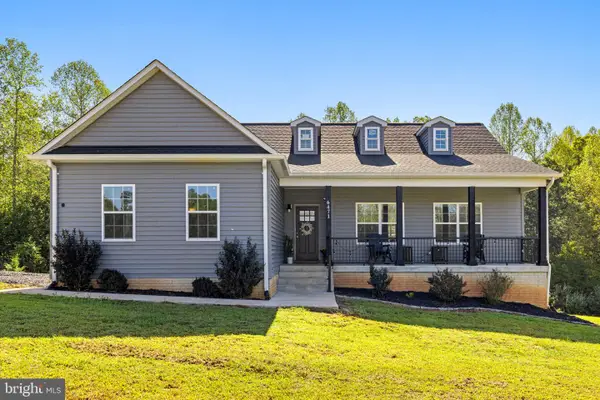 $750,000Active4 beds 3 baths3,674 sq. ft.
$750,000Active4 beds 3 baths3,674 sq. ft.6471 Silk Rd, JEFFERSONTON, VA 22724
MLS# VACU2010768Listed by: CENTURY 21 NEW MILLENNIUM - New
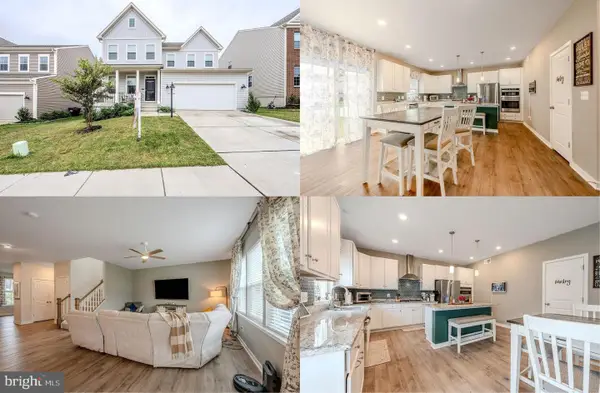 $649,900Active5 beds 4 baths3,754 sq. ft.
$649,900Active5 beds 4 baths3,754 sq. ft.2060 Armstrong Ter, JEFFERSONTON, VA 22724
MLS# VACU2011570Listed by: KELLER WILLIAMS REALTY - New
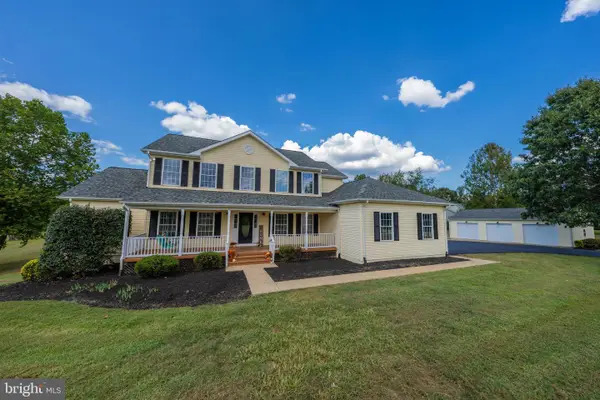 $1,249,900Active4 beds 5 baths4,979 sq. ft.
$1,249,900Active4 beds 5 baths4,979 sq. ft.18151 Jennifer Way, JEFFERSONTON, VA 22724
MLS# VACU2011540Listed by: LPT REALTY, LLC 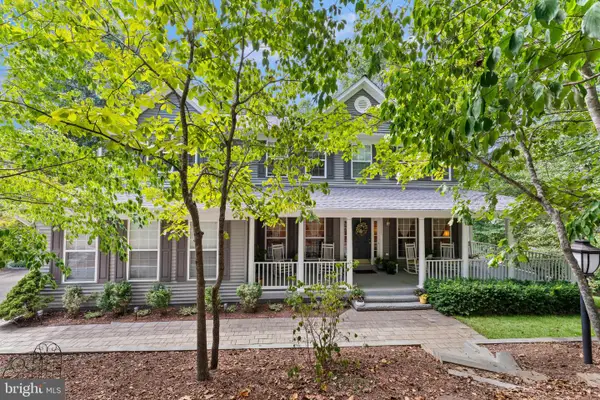 $710,000Pending5 beds 4 baths4,157 sq. ft.
$710,000Pending5 beds 4 baths4,157 sq. ft.17355 Chatham Ct, JEFFERSONTON, VA 22724
MLS# VACU2011472Listed by: CENTURY 21 NEW MILLENNIUM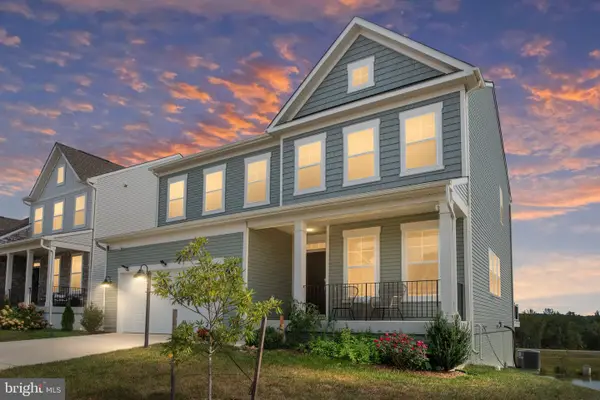 $674,900Active5 beds 4 baths4,084 sq. ft.
$674,900Active5 beds 4 baths4,084 sq. ft.18142 Telford Dr, JEFFERSONTON, VA 22724
MLS# VACU2011452Listed by: SAMSON PROPERTIES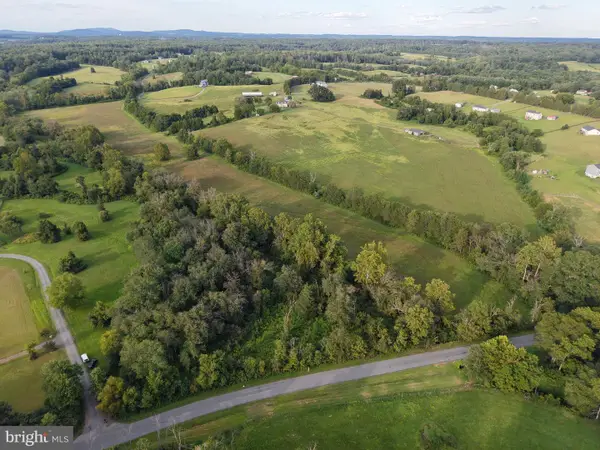 $350,000Active16.91 Acres
$350,000Active16.91 AcresOak Shade, JEFFERSONTON, VA 22724
MLS# VACU2011398Listed by: PEARSON SMITH REALTY, LLC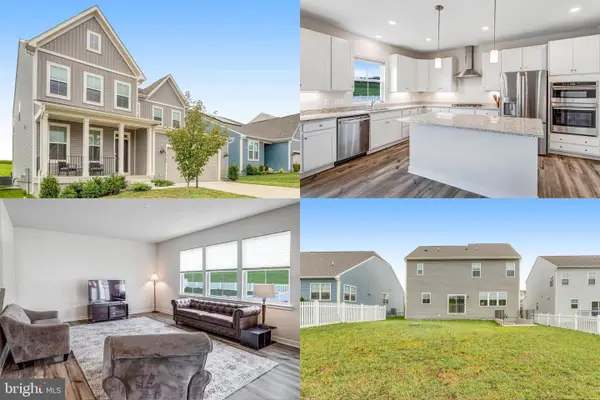 $650,000Active5 beds 4 baths3,754 sq. ft.
$650,000Active5 beds 4 baths3,754 sq. ft.18149 Telford Dr, JEFFERSONTON, VA 22724
MLS# VACU2011290Listed by: KELLER WILLIAMS REALTY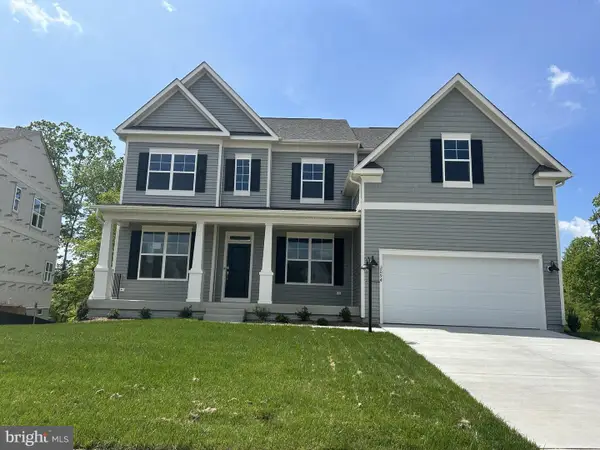 $754,990Pending6 beds 5 baths4,473 sq. ft.
$754,990Pending6 beds 5 baths4,473 sq. ft.2514 Northumberland Dr #azalea Lot 2284, JEFFERSONTON, VA 22724
MLS# VACU2011326Listed by: SAMSON PROPERTIES
