18691 Springs Rd, JEFFERSONTON, VA 22724
Local realty services provided by:ERA Statewide Realty
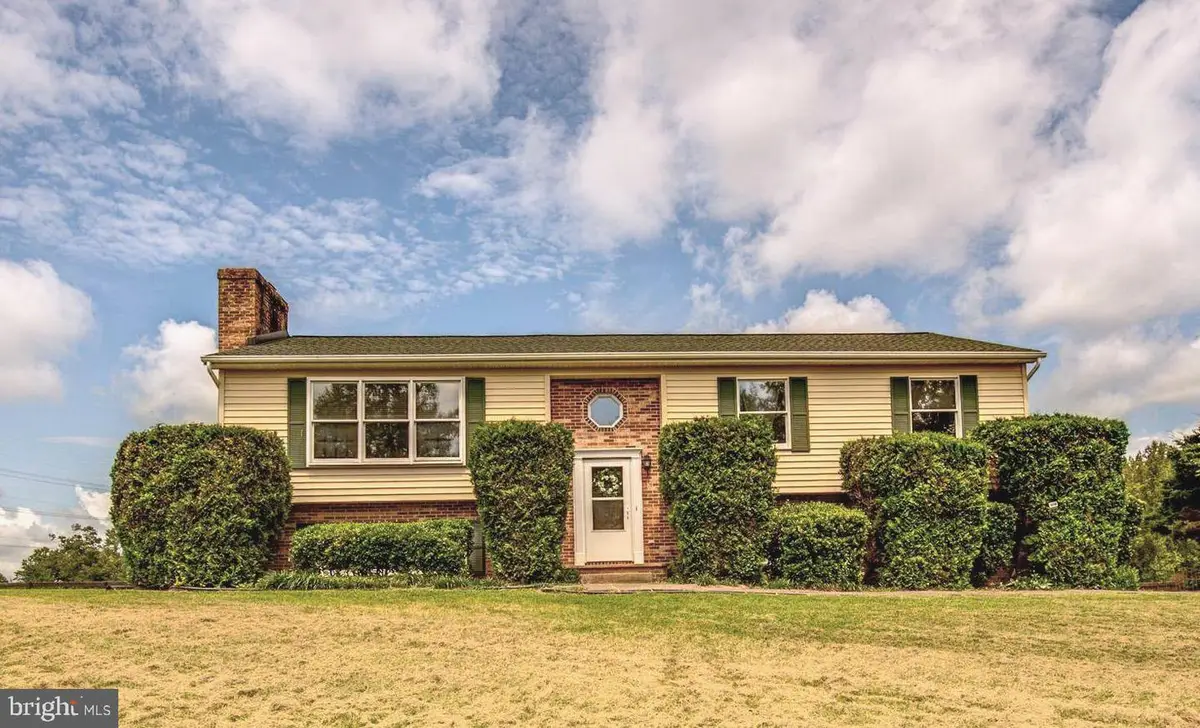


18691 Springs Rd,JEFFERSONTON, VA 22724
$499,900
- 4 Beds
- 3 Baths
- 2,584 sq. ft.
- Single family
- Pending
Listed by:curt andrew schaber
Office:on the market properties
MLS#:VACU2010874
Source:BRIGHTMLS
Price summary
- Price:$499,900
- Price per sq. ft.:$193.46
About this home
Escape to the countryside and discover a home that has been deeply loved and beautifully maintained—where every space reflects care, comfort, and character. From its sunny hilltop perch along scenic Springs Road, this updated, fully fenced farmette is a knockout— move this to the top of your list.
Four-board fencing wraps around rolling, lush pastures and a spacious run-in shed (36' X 12') accommodates 2–3 horses, goats, or other furry companions, with room for hay storage. Whether you're ready to bring your animals or simply want space to grow into your dream lifestyle, this property offers freedom and possibility.
Inside, the home offers the perfect balance of cozy and spacious living. With a smart, two-level layout, it adapts easily to everyday life—whether you’re working from home, hosting friends, or just enjoying a quiet evening by the fire. The sun-filled living room upstairs features new engineered hardwood floors, crisp white built-in bookcases, and a classic brick fireplace with white mantel.
The adjoining dining area—stylish, open, and welcoming—is set just off the kitchen and flows into a cheerful three-season sunroom, ideal for morning coffee, casual meals, or watching the light shift across your land. The kitchen bursts with personality, featuring whimsical cobalt-blue cabinets, new granite countertops, oversized tile flooring, and stainless appliances—including a newer refrigerator and stove. A built-in desk makes the space just as functional as it is fun. The primary suite is rich with warmth, offering wood floors, custom barn doors, a large closet, and a beautifully updated en-suite bath. Two additional upstairs bedrooms—each with wood floors and ceiling fans—share a sleekly renovated hall bath.
On the lower level, the home continues to impress with a full-sized recreation room that works well as a guest suite, playroom, or second living area. There’s also a third full bath, a dedicated home office (Comcast High Speed Internet), a laundry room with wood shelving and a spacious workshop/tack room—perfect for tools, feed, or extra storage. The wide paved driveway leads to an oversized two-car garage with ample space for vehicles and equipment. Thoughtful updates throughout include new flooring, lighting, paint, granite countertops, appliances, doors, a new roof, updated plumbing, radon mitigation, and more.
Outdoors, enjoy the freedom to live your way—with room for dogs to roam, space to garden or grill, and peaceful views in every direction. You might even hear the gentle sound of neighboring horses as you relax in your sunroom or walk the fence line at sunset. With no HOA, this is true country living without compromise.
Located along one of the region’s most scenic roads—famous for its farms and bucolic vistas—this property is close to Culpeper and a short drive to Warrenton. Whether you're ready to bring your animals or simply want space, light, and a home that feels grounded and joyful, this one has it all.
Please Note: Sellers have identified a home of choice; however, any accepted offer on this listing will be contingent upon Contingent on the Sellers purchasing another home. All offers must include the NVAR Form K1344 (Rev. 7/24) attached to the offer with Section C – Contingent on the Sellers purchasing another home filled in. Agents, please refer to my documents for form. OFFERS THAT DO NOT INCLUDE THIS FORM ATTACHED WILL NOT BE CONSIDERED.
Contact an agent
Home facts
- Year built:1988
- Listing Id #:VACU2010874
- Added:37 day(s) ago
- Updated:August 17, 2025 at 07:24 AM
Rooms and interior
- Bedrooms:4
- Total bathrooms:3
- Full bathrooms:3
- Living area:2,584 sq. ft.
Heating and cooling
- Cooling:Ceiling Fan(s), Central A/C
- Heating:Electric, Heat Pump(s)
Structure and exterior
- Roof:Architectural Shingle
- Year built:1988
- Building area:2,584 sq. ft.
- Lot area:3.88 Acres
Schools
- High school:CULPEPER
- Middle school:CULPEPER
- Elementary school:EMERALD HILL
Utilities
- Water:Filter, Private, Well
- Sewer:On Site Septic
Finances and disclosures
- Price:$499,900
- Price per sq. ft.:$193.46
- Tax amount:$2,261 (2024)
New listings near 18691 Springs Rd
- New
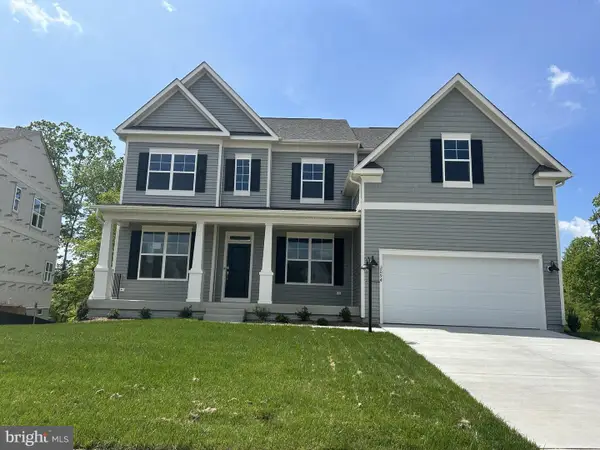 $759,990Active6 beds 5 baths4,473 sq. ft.
$759,990Active6 beds 5 baths4,473 sq. ft.2514 Northumberland Dr #azalea Lot 2284, JEFFERSONTON, VA 22724
MLS# VACU2011326Listed by: SAMSON PROPERTIES - Open Sun, 12 to 2pmNew
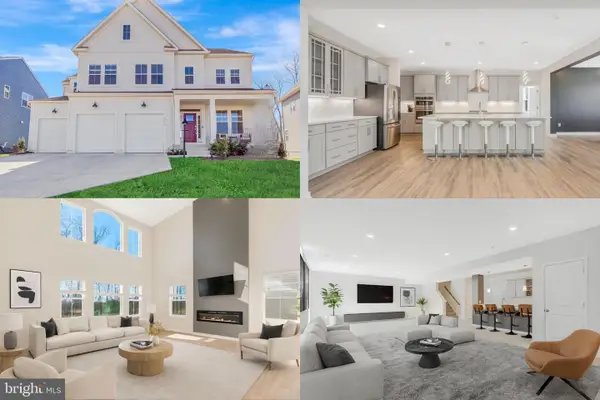 $775,000Active6 beds 6 baths5,282 sq. ft.
$775,000Active6 beds 6 baths5,282 sq. ft.2110 Whithorn Hill, JEFFERSONTON, VA 22724
MLS# VACU2011256Listed by: KELLER WILLIAMS REALTY - Coming Soon
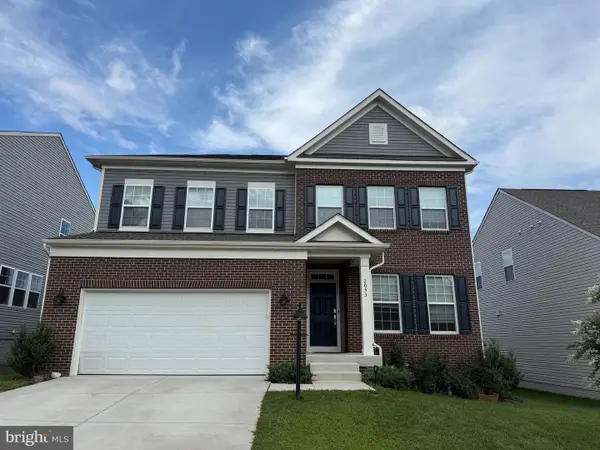 $649,900Coming Soon5 beds 4 baths
$649,900Coming Soon5 beds 4 baths2053 Whithorn Hill, JEFFERSONTON, VA 22724
MLS# VACU2011244Listed by: IKON REALTY 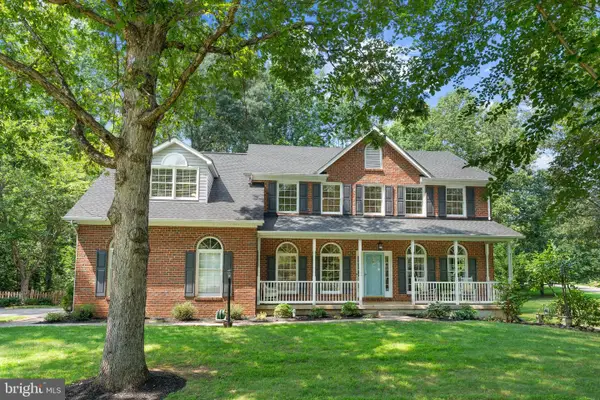 $725,000Pending5 beds 5 baths4,400 sq. ft.
$725,000Pending5 beds 5 baths4,400 sq. ft.17337 Berkshire Dr, JEFFERSONTON, VA 22724
MLS# VACU2011092Listed by: CENTURY 21 NEW MILLENNIUM $559,900Active3 beds 2 baths1,824 sq. ft.
$559,900Active3 beds 2 baths1,824 sq. ft.19257 Springfield Cir, JEFFERSONTON, VA 22724
MLS# VACU2011042Listed by: CENTURY 21 NEW MILLENNIUM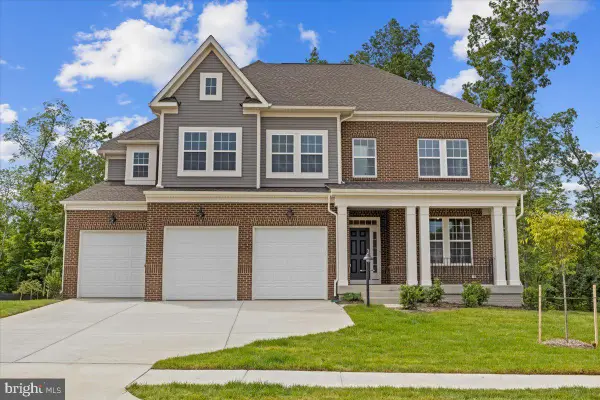 $848,990Pending5 beds 6 baths5,135 sq. ft.
$848,990Pending5 beds 6 baths5,135 sq. ft.18511 Newmachar Ct #macarthur Lot 2307, JEFFERSONTON, VA 22724
MLS# VACU2011110Listed by: SAMSON PROPERTIES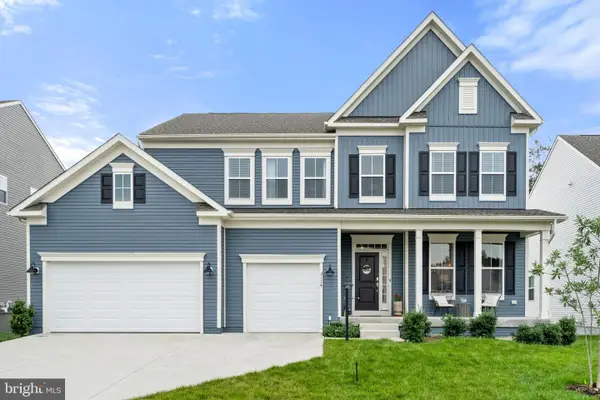 $799,900Active6 beds 5 baths4,468 sq. ft.
$799,900Active6 beds 5 baths4,468 sq. ft.2114 Whithorn Hl, JEFFERSONTON, VA 22724
MLS# VACU2011010Listed by: EXP REALTY, LLC. $580,000Active3 beds 4 baths2,312 sq. ft.
$580,000Active3 beds 4 baths2,312 sq. ft.5575 Jeffersonton Rd, JEFFERSONTON, VA 22724
MLS# VACU2011002Listed by: RE/MAX GATEWAY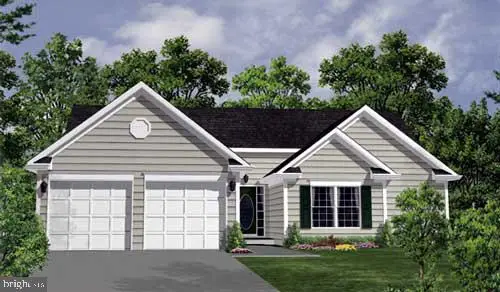 $579,900Pending3 beds 2 baths2,818 sq. ft.
$579,900Pending3 beds 2 baths2,818 sq. ft.18342 Oak Shade Rd, JEFFERSONTON, VA 22724
MLS# VACU2008516Listed by: CENTURY 21 NEW MILLENNIUM
