5575 Jeffersonton Rd, Jeffersonton, VA 22724
Local realty services provided by:ERA Liberty Realty
5575 Jeffersonton Rd,Jeffersonton, VA 22724
$580,000
- 3 Beds
- 4 Baths
- 2,312 sq. ft.
- Single family
- Active
Listed by:kelly n duckett-corbin
Office:re/max gateway
MLS#:VACU2011002
Source:BRIGHTMLS
Price summary
- Price:$580,000
- Price per sq. ft.:$250.87
About this home
Welcome to Your Own Slice of Country Paradise!
Tucked away at the end of a private lane, this charming 3BR/3.5BA Colonial offers the peace and privacy you’ve been dreaming of—on nearly 4 acres of wooded serenity with no HOA and no restrictions. Whether you're looking to spread out, start a hobby farm, or simply enjoy nature, this property checks all the boxes.
Step inside to find three finished levels of versatile living space. The main level offers a great flow for everyday life and entertaining with a cozy living room just off the kitchen, a dedicated dining area for formal meals, and a separate family room perfect for movie nights or watching the big game. The galley-style kitchen features plenty of counter space for prep and cooking.
The spacious primary suite offers a private full bath and a walk-in closet. Two additional upstairs bedrooms and a full hall bath provide plenty of room for family or guests.
Downstairs, the finished walkout basement includes a large rec room for games or lounging, a bonus room ideal for a den, home gym, or crafting space—and even a full bathroom for convenience.
Outside, enjoy your morning coffee or evening wine on the wraparound porch, listening to the sounds of nature. With 3.91 private acres, there’s room to explore, garden, raise animals, or just soak in the solitude.
But that’s not all—this property also includes a massive detached 2-car garage with a finished upper-level loft offering over 1,000 square feet and its own full bath! The possibilities are endless: use it as a guest suite, rental income opportunity, private office, man cave, or creative studio.
High-speed Comcast internet available—so you can work remotely while living the country life!
Don’t miss this rare opportunity to own a peaceful retreat with room to grow, play, and create your dream lifestyle.
Contact an agent
Home facts
- Year built:1994
- Listing ID #:VACU2011002
- Added:83 day(s) ago
- Updated:October 03, 2025 at 01:40 PM
Rooms and interior
- Bedrooms:3
- Total bathrooms:4
- Full bathrooms:3
- Half bathrooms:1
- Living area:2,312 sq. ft.
Heating and cooling
- Cooling:Central A/C, Heat Pump(s)
- Heating:Electric, Heat Pump(s)
Structure and exterior
- Roof:Architectural Shingle
- Year built:1994
- Building area:2,312 sq. ft.
- Lot area:3.91 Acres
Schools
- High school:CULPEPER COUNTY
- Middle school:CULPEPER
- Elementary school:EMERALD HILL
Utilities
- Water:Well
Finances and disclosures
- Price:$580,000
- Price per sq. ft.:$250.87
- Tax amount:$1,855 (2024)
New listings near 5575 Jeffersonton Rd
- New
 $625,000Active5 beds 4 baths4,401 sq. ft.
$625,000Active5 beds 4 baths4,401 sq. ft.2093 Whithorn Hill, Jeffersonton, VA 22724
MLS# VACU2011628Listed by: KELLER WILLIAMS REALTY  $699,900Active5 beds 4 baths3,962 sq. ft.
$699,900Active5 beds 4 baths3,962 sq. ft.5051 Ridge View Ct, JEFFERSONTON, VA 22724
MLS# VACU2011130Listed by: NHT REAL ESTATE LLC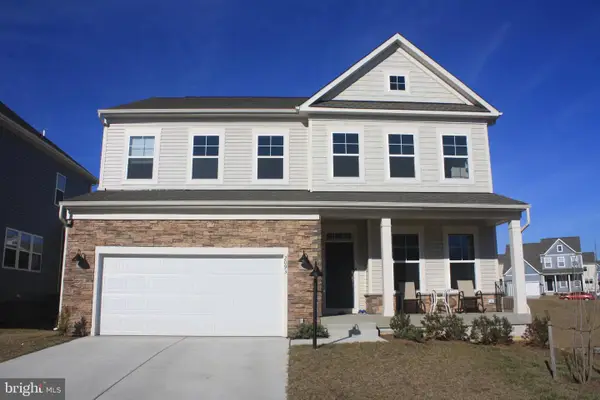 $625,000Active5 beds 4 baths4,201 sq. ft.
$625,000Active5 beds 4 baths4,201 sq. ft.2093 Whithorn Hill, JEFFERSONTON, VA 22724
MLS# VACU2011628Listed by: KELLER WILLIAMS REALTY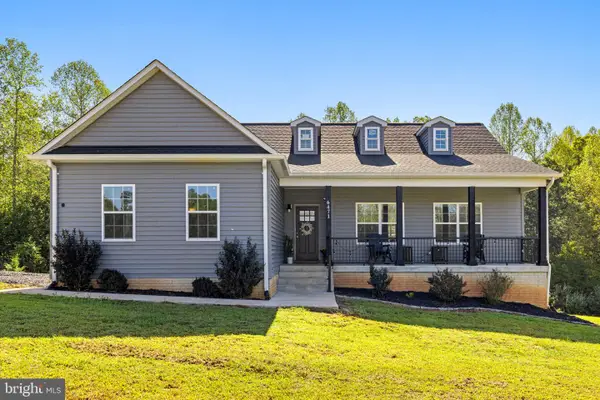 $750,000Active4 beds 3 baths3,674 sq. ft.
$750,000Active4 beds 3 baths3,674 sq. ft.6471 Silk Rd, JEFFERSONTON, VA 22724
MLS# VACU2010768Listed by: CENTURY 21 NEW MILLENNIUM- Open Sat, 12 to 2pm
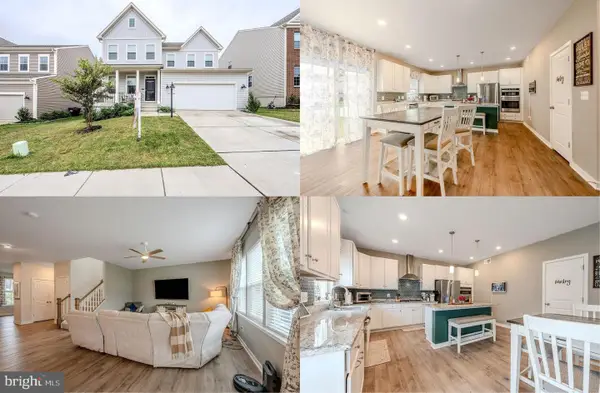 $649,900Active5 beds 4 baths3,754 sq. ft.
$649,900Active5 beds 4 baths3,754 sq. ft.2060 Armstrong Ter, JEFFERSONTON, VA 22724
MLS# VACU2011570Listed by: KELLER WILLIAMS REALTY 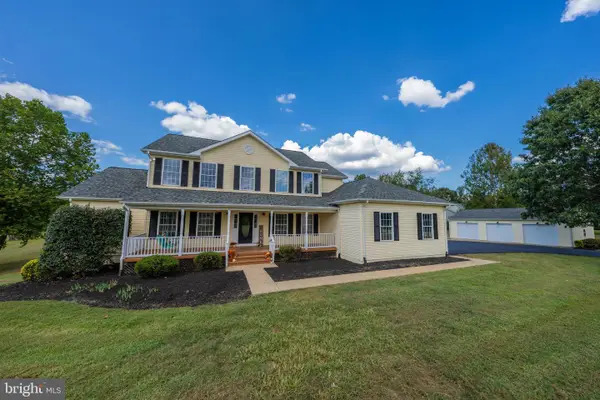 $1,190,000Active4 beds 5 baths4,979 sq. ft.
$1,190,000Active4 beds 5 baths4,979 sq. ft.18151 Jennifer Way, JEFFERSONTON, VA 22724
MLS# VACU2011540Listed by: LPT REALTY, LLC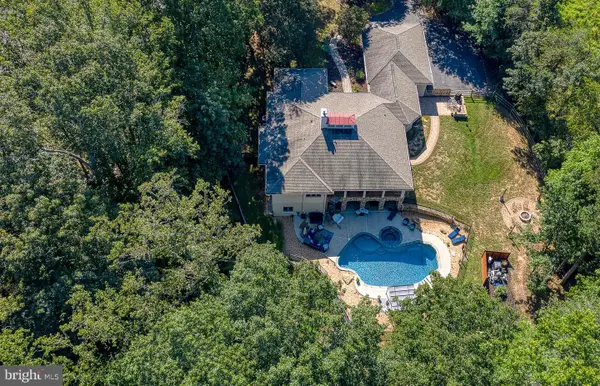 $835,000Pending5 beds 4 baths4,363 sq. ft.
$835,000Pending5 beds 4 baths4,363 sq. ft.3446 Southampton Dr, JEFFERSONTON, VA 22724
MLS# VACU2011524Listed by: RE/MAX GATEWAY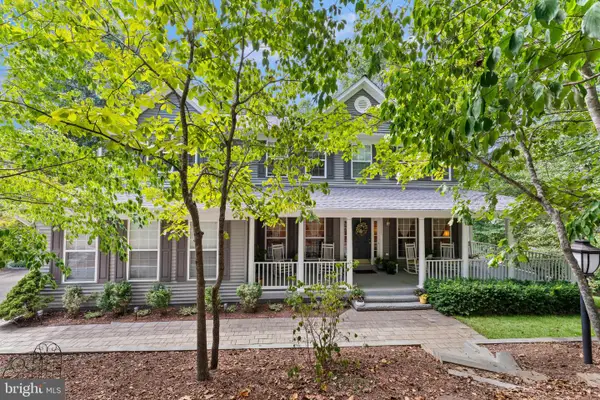 $710,000Pending5 beds 4 baths4,157 sq. ft.
$710,000Pending5 beds 4 baths4,157 sq. ft.17355 Chatham Ct, JEFFERSONTON, VA 22724
MLS# VACU2011472Listed by: CENTURY 21 NEW MILLENNIUM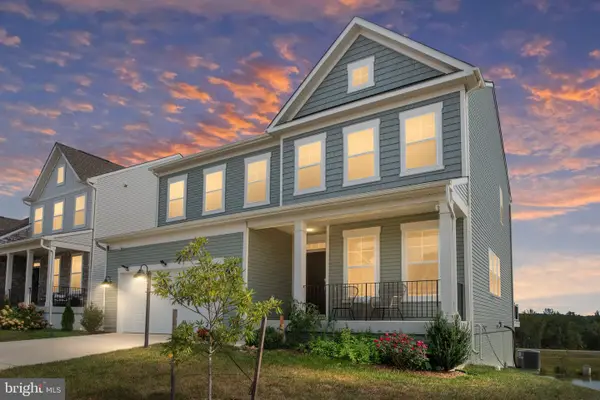 $674,900Pending5 beds 4 baths4,084 sq. ft.
$674,900Pending5 beds 4 baths4,084 sq. ft.18142 Telford Dr, JEFFERSONTON, VA 22724
MLS# VACU2011452Listed by: SAMSON PROPERTIES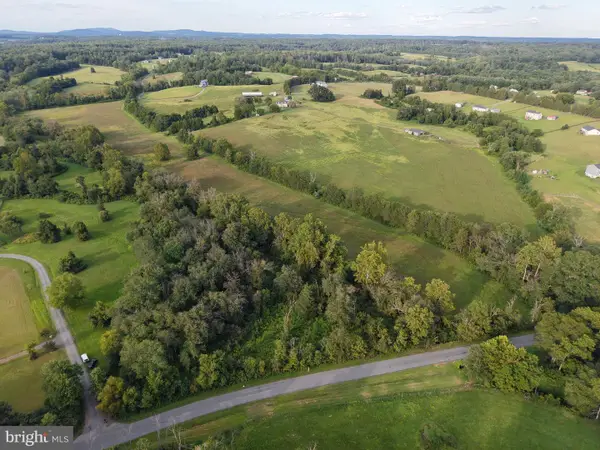 $350,000Active16.91 Acres
$350,000Active16.91 AcresOak Shade, JEFFERSONTON, VA 22724
MLS# VACU2011398Listed by: PEARSON SMITH REALTY, LLC
