3402 Cotswold Ln, Keswick, VA 22947
Local realty services provided by:ERA Byrne Realty
3402 Cotswold Ln,Keswick, VA 22947
$899,000
- 4 Beds
- 4 Baths
- 3,291 sq. ft.
- Single family
- Pending
Listed by:patti rowe
Office:long & foster - glenmore
MLS#:667707
Source:BRIGHTMLS
Price summary
- Price:$899,000
- Price per sq. ft.:$153.73
- Monthly HOA dues:$127.33
About this home
Impeccably maintained and thoughtfully cared for, this handsome brick home is nestled within the prestigious gated community of Glenmore. Offering timeless curb appeal and quality craftsmanship, this property is a rare find. Step inside to a beautifully detailed formal living and dining rooms, featuring elegant cased openings and extensive moldings, including chair rail accents. The light-filled great room boasts a soaring cathedral ceiling, creating an open and airy atmosphere ideal for relaxing or entertaining. The kitchen is a chef's delight, showcasing stainless steel appliances, granite countertops, a central island, and a breakfast bar. A spacious dining area just off the kitchen pens to a rear deck-perfect for morning coffee or evening gatherings. Rich hardwood floors flow throughout the main living spaces. The main level includes a convenient primary suite, while the second floor offers three additional bedrooms and two full baths, providing ample space for family or guests. The full unfinished basement offers a wood-burning fireplace and a rough-in bath, presenting endless possibilities for future expansion. Purchaser can get 25% off of the initiation to The Club at Glenmore if they join within 30 days of closing.,Granite Counter,Fireplace in Family Room
Contact an agent
Home facts
- Year built:1994
- Listing ID #:667707
- Added:55 day(s) ago
- Updated:October 03, 2025 at 09:46 PM
Rooms and interior
- Bedrooms:4
- Total bathrooms:4
- Full bathrooms:3
- Half bathrooms:1
- Living area:3,291 sq. ft.
Heating and cooling
- Cooling:Central A/C, Heat Pump(s)
- Heating:Heat Pump(s)
Structure and exterior
- Roof:Composite
- Year built:1994
- Building area:3,291 sq. ft.
- Lot area:0.35 Acres
Schools
- High school:MONTICELLO
- Middle school:BURLEY
- Elementary school:STONE-ROBINSON
Utilities
- Water:Public
- Sewer:Public Sewer
Finances and disclosures
- Price:$899,000
- Price per sq. ft.:$153.73
- Tax amount:$7,859 (2025)
New listings near 3402 Cotswold Ln
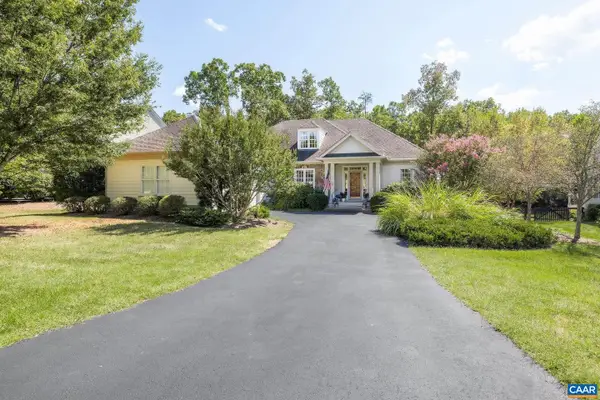 $825,000Pending4 beds 4 baths2,881 sq. ft.
$825,000Pending4 beds 4 baths2,881 sq. ft.3351 Darby Rd, KESWICK, VA 22947
MLS# 669443Listed by: LORING WOODRIFF REAL ESTATE ASSOCIATES- New
 $3,750,000Active5 beds 6 baths6,127 sq. ft.
$3,750,000Active5 beds 6 baths6,127 sq. ft.5484 Gordonsville Road, Keswick, VA 22947
MLS# 2526936Listed by: PROVIDENCE HILL REAL ESTATE  $699,950Active4 beds 3 baths3,226 sq. ft.
$699,950Active4 beds 3 baths3,226 sq. ft.465 Glenmore Lot 30 Lane, Keswick, VA 22947
MLS# 2518911Listed by: HOMETOWN REALTY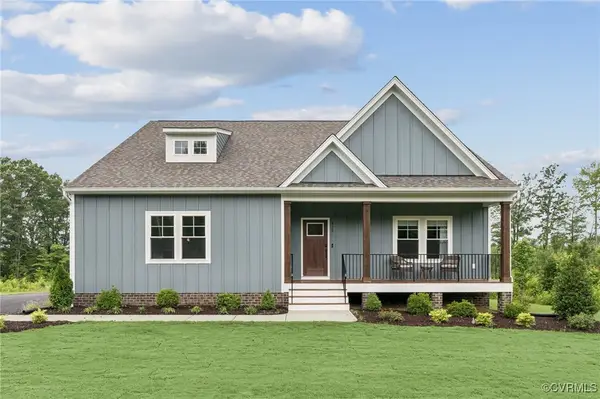 $599,950Active3 beds 3 baths2,431 sq. ft.
$599,950Active3 beds 3 baths2,431 sq. ft.354 Glenmore Lot 35 Lane, Keswick, VA 22947
MLS# 2518973Listed by: HOMETOWN REALTY- New
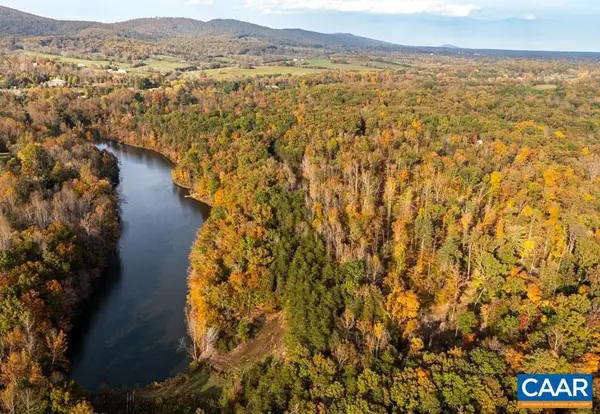 $7,000,000Active42.08 Acres
$7,000,000Active42.08 AcresTbd Shadwell Rd, KESWICK, VA 22947
MLS# 669249Listed by: CORE REAL ESTATE PARTNERS LLC 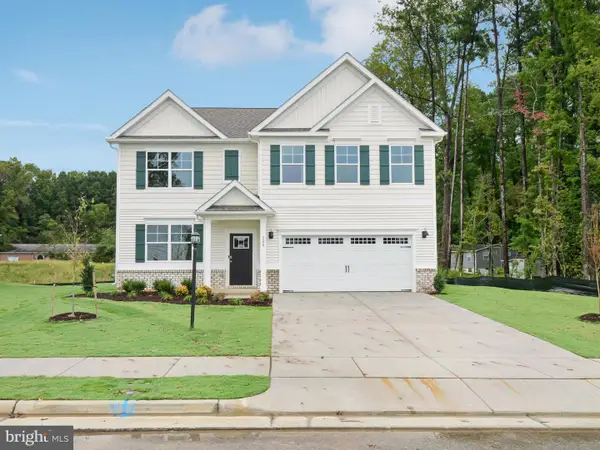 $589,990Active5 beds 3 baths2,511 sq. ft.
$589,990Active5 beds 3 baths2,511 sq. ft.155 Liberty Ln, KESWICK, VA 22947
MLS# VALA2008628Listed by: D R HORTON REALTY OF VIRGINIA LLC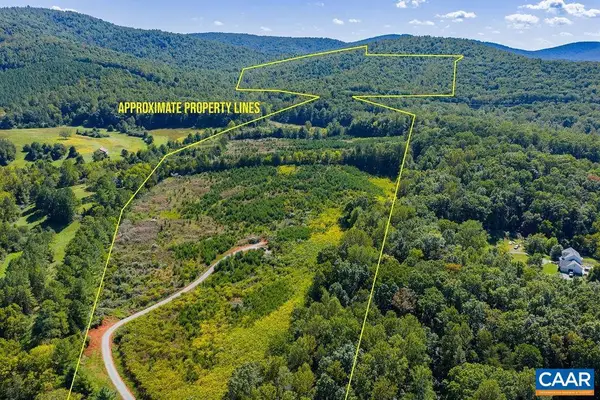 $1,195,000Active177.93 Acres
$1,195,000Active177.93 AcresTbd Stony Point Pass, KESWICK, VA 22947
MLS# 669065Listed by: HOWARD HANNA ROY WHEELER REALTY - CHARLOTTESVILLE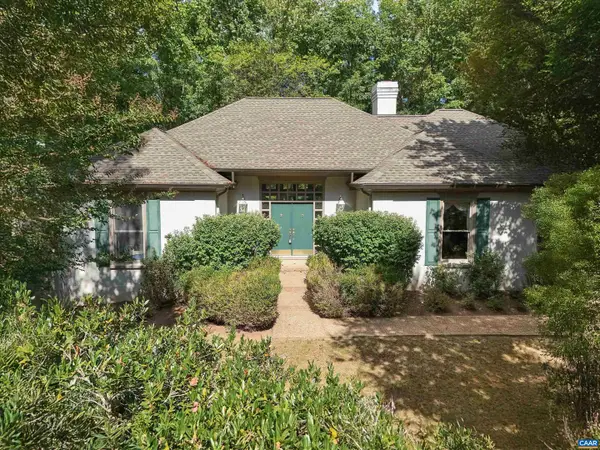 $709,000Pending3 beds 2 baths2,784 sq. ft.
$709,000Pending3 beds 2 baths2,784 sq. ft.3280 Melrose Ln, KESWICK, VA 22947
MLS# 669068Listed by: RE/MAX REALTY SPECIALISTS-CHARLOTTESVILLE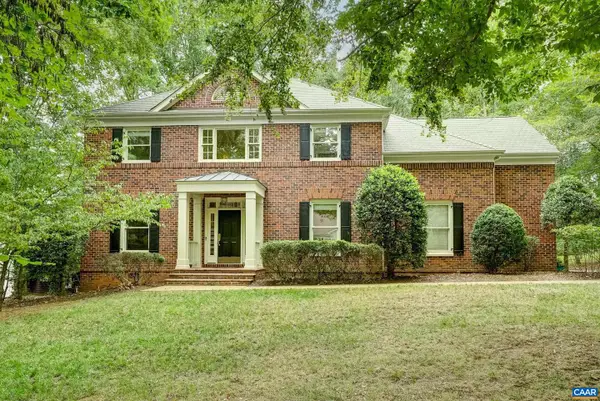 $759,000Active4 beds 3 baths3,280 sq. ft.
$759,000Active4 beds 3 baths3,280 sq. ft.3371 Cotswold Ln, KESWICK, VA 22947
MLS# 669043Listed by: LONG & FOSTER - GLENMORE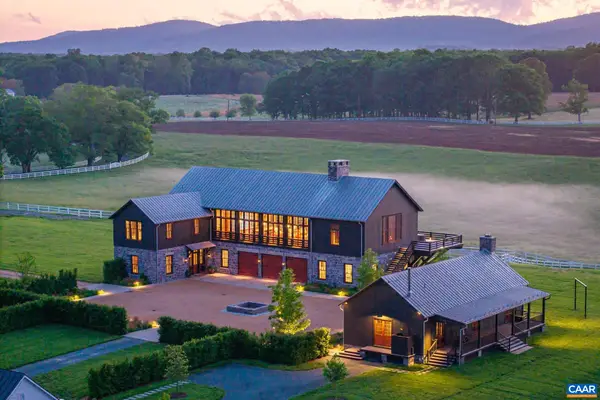 $19,950,000Active6 beds 7 baths6,256 sq. ft.
$19,950,000Active6 beds 7 baths6,256 sq. ft.1097 Saint John Rd, Keswick, VA 22947
MLS# 669001Listed by: FRANK HARDY SOTHEBY'S INTERNATIONAL REALTY
