3908 Stony Point Rd, Keswick, VA 22947
Local realty services provided by:ERA Valley Realty
Listed by:marjorie adam
Office:better homes & gardens r.e.-pathways
MLS#:668162
Source:CHARLOTTESVILLE
Price summary
- Price:$785,000
- Price per sq. ft.:$223.77
About this home
Escape to your private sanctuary on 8 acres in Keswick! This welcoming 3-bedroom, 2.5-bath home offers abundant living space and has been thoughtfully updated by homeowners. As you enter the main level, the open living room with a wood stove invites you in, with a bedroom laundry/storage and half bath completing this floor. The heart of the home is a modern farmhouse kitchen featuring open shelving, and a large peninsula for casual dining. This space flows into a dining area, which opens into the garage. A versatile flex room with vaulted tongue and groove ceilings and skylights is adjacent to the family room. This space is perfect for a home office, playroom, or studio. The upstairs has two more bedrooms and two full, updated baths. Outside, enjoy the privacy of your expansive, fenced-in yard. There's plenty of space to meet anyone's needs, plus 8 acres of private land for gardening, chickens, and outbuildings to explore and use. Located just down from Stony Point Elementary, this home has been meticulously maintained with recent significant updates, including a new HVAC system, water heater, water filtration system, and more. This home is a private retreat waiting for you
Contact an agent
Home facts
- Year built:1987
- Listing ID #:668162
- Added:45 day(s) ago
- Updated:October 03, 2025 at 03:26 PM
Rooms and interior
- Bedrooms:3
- Total bathrooms:3
- Full bathrooms:2
- Half bathrooms:1
- Living area:3,508 sq. ft.
Heating and cooling
- Cooling:Central Air, Heat Pump
- Heating:Heat Pump
Structure and exterior
- Year built:1987
- Building area:3,508 sq. ft.
- Lot area:8.17 Acres
Schools
- High school:Albemarle
- Middle school:Lakeside
- Elementary school:Stony Point
Utilities
- Water:Private, Well
- Sewer:Septic Tank
Finances and disclosures
- Price:$785,000
- Price per sq. ft.:$223.77
- Tax amount:$6,681 (2025)
New listings near 3908 Stony Point Rd
- New
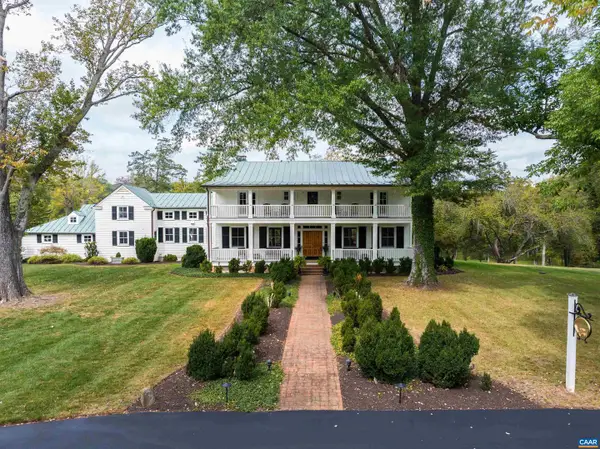 $3,750,000Active5 beds 6 baths5,296 sq. ft.
$3,750,000Active5 beds 6 baths5,296 sq. ft.5484 Gordonsville Rd, KESWICK, VA 22947
MLS# 669754Listed by: NEST REALTY GROUP 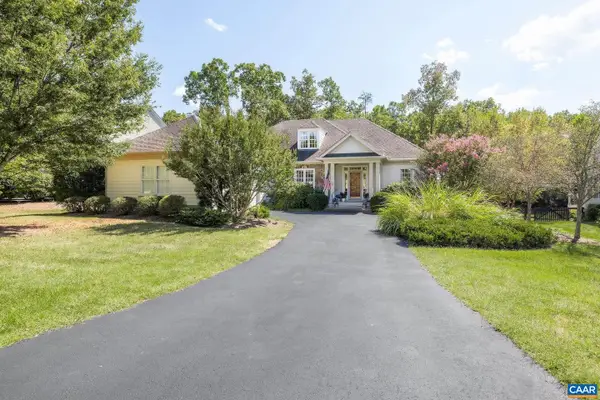 $825,000Pending4 beds 4 baths2,881 sq. ft.
$825,000Pending4 beds 4 baths2,881 sq. ft.3351 Darby Rd, KESWICK, VA 22947
MLS# 669443Listed by: LORING WOODRIFF REAL ESTATE ASSOCIATES $699,950Active4 beds 3 baths3,226 sq. ft.
$699,950Active4 beds 3 baths3,226 sq. ft.465 Glenmore Lot 30 Lane, Keswick, VA 22947
MLS# 2518911Listed by: HOMETOWN REALTY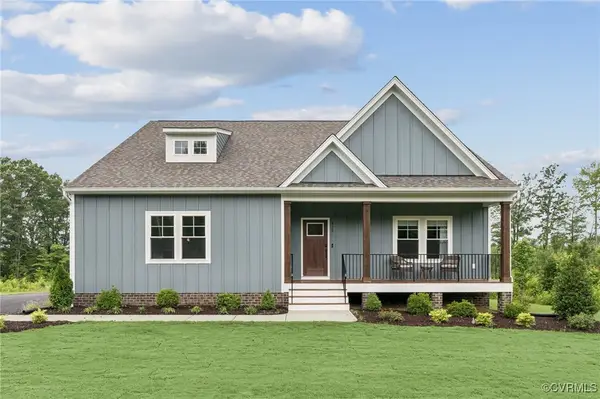 $599,950Active3 beds 3 baths2,431 sq. ft.
$599,950Active3 beds 3 baths2,431 sq. ft.354 Glenmore Lot 35 Lane, Keswick, VA 22947
MLS# 2518973Listed by: HOMETOWN REALTY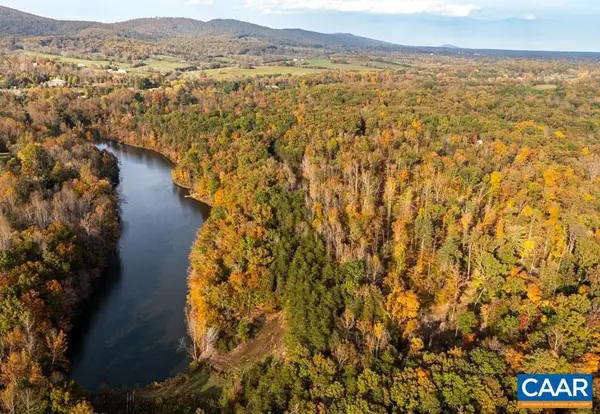 $7,000,000Active42.08 Acres
$7,000,000Active42.08 AcresTbd Shadwell Rd, KESWICK, VA 22947
MLS# 669249Listed by: CORE REAL ESTATE PARTNERS LLC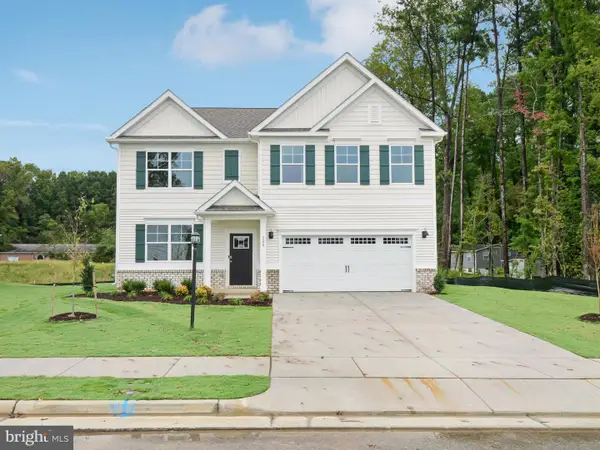 $589,990Active5 beds 3 baths2,511 sq. ft.
$589,990Active5 beds 3 baths2,511 sq. ft.155 Liberty Ln, KESWICK, VA 22947
MLS# VALA2008628Listed by: D R HORTON REALTY OF VIRGINIA LLC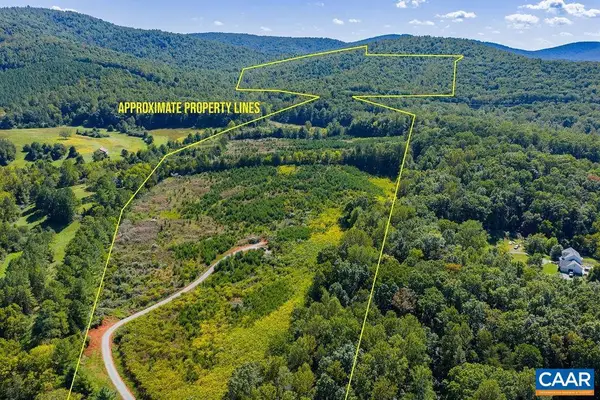 $1,195,000Active177.93 Acres
$1,195,000Active177.93 AcresTbd Stony Point Pass, KESWICK, VA 22947
MLS# 669065Listed by: HOWARD HANNA ROY WHEELER REALTY - CHARLOTTESVILLE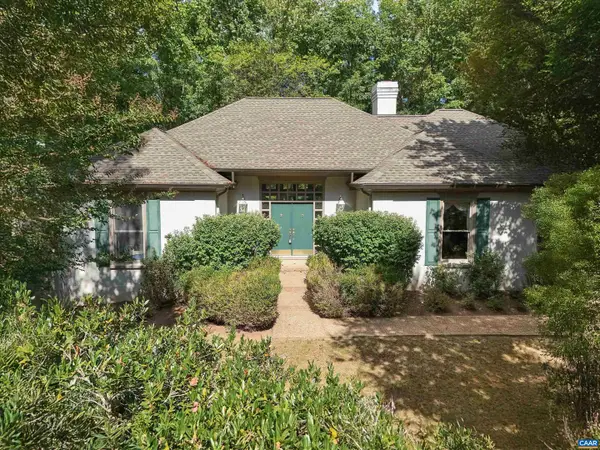 $709,000Pending3 beds 2 baths2,784 sq. ft.
$709,000Pending3 beds 2 baths2,784 sq. ft.3280 Melrose Ln, KESWICK, VA 22947
MLS# 669068Listed by: RE/MAX REALTY SPECIALISTS-CHARLOTTESVILLE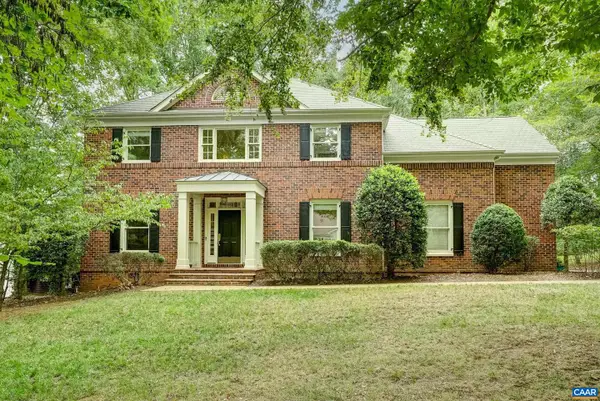 $759,000Active4 beds 3 baths3,280 sq. ft.
$759,000Active4 beds 3 baths3,280 sq. ft.3371 Cotswold Ln, KESWICK, VA 22947
MLS# 669043Listed by: LONG & FOSTER - GLENMORE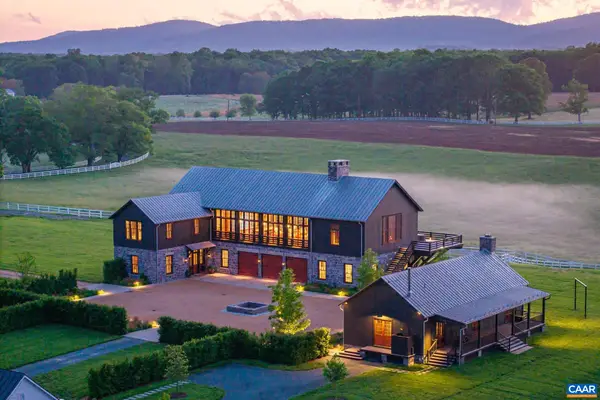 $19,950,000Active6 beds 7 baths6,256 sq. ft.
$19,950,000Active6 beds 7 baths6,256 sq. ft.1097 Saint John Rd, Keswick, VA 22947
MLS# 669001Listed by: FRANK HARDY SOTHEBY'S INTERNATIONAL REALTY
