4745 Farndon Ct, Kings Park West, VA 22032
Local realty services provided by:ERA Valley Realty
4745 Farndon Ct,Fairfax, VA 22032
$760,000
- 5 Beds
- 3 Baths
- 2,696 sq. ft.
- Single family
- Pending
Listed by:tracey k barrett
Office:century 21 redwood realty
MLS#:VAFX2245282
Source:BRIGHTMLS
Price summary
- Price:$760,000
- Price per sq. ft.:$281.9
- Monthly HOA dues:$4.17
About this home
Rambler-style, Cromwell model, property on a cul-de-sac in Kings Park West with 4 bedrooms and 3 full bathrooms. Located <1-mile from George Mason University. Major updates: Roof (2022), Carrier heat pump (2023), Water heater (2021). Fresh paint throughout and new carpet in the bedrooms. The main level features hardwood floors, crown and chair molding in the living and dining rooms, a large eat-in kitchen with carport access, plenty of cabinet storage and stainless steel appliances, a formal dining room, living room, and two bedrooms‹”including a spacious primary suite with a renovated en-suite bath. The walk-out lower level includes two additional bedrooms, a full bath, a recreation room with a brick hearth and wood-burning stove, a large laundry/storage room, utility room, and a workshop area. Exterior includes a 1-car carport, double-wide driveway, and rear patio.Zoned for Laurel Ridge ES and Robinson Secondary. Two miles to Fairfax City, with convenient access to Pentagon commuter bus. Part of the Kings Park West HOA with $50 Annual HOA Fee, optional KPW Civic Association and Pool Memberships available.
Contact an agent
Home facts
- Year built:1979
- Listing ID #:VAFX2245282
- Added:14 day(s) ago
- Updated:October 05, 2025 at 07:35 AM
Rooms and interior
- Bedrooms:5
- Total bathrooms:3
- Full bathrooms:3
- Living area:2,696 sq. ft.
Heating and cooling
- Cooling:Central A/C, Heat Pump(s), Programmable Thermostat
- Heating:Electric, Forced Air, Heat Pump(s), Programmable Thermostat
Structure and exterior
- Roof:Architectural Shingle
- Year built:1979
- Building area:2,696 sq. ft.
- Lot area:0.31 Acres
Schools
- High school:ROBINSON SECONDARY SCHOOL
- Middle school:ROBINSON SECONDARY SCHOOL
- Elementary school:LAUREL RIDGE
Utilities
- Water:Public
- Sewer:Public Sewer
Finances and disclosures
- Price:$760,000
- Price per sq. ft.:$281.9
- Tax amount:$8,664 (2025)
New listings near 4745 Farndon Ct
- New
 $1,025,000Active4 beds 4 baths2,838 sq. ft.
$1,025,000Active4 beds 4 baths2,838 sq. ft.4768 Farndon Ct, FAIRFAX, VA 22032
MLS# VAFX2272226Listed by: COLDWELL BANKER REALTY - New
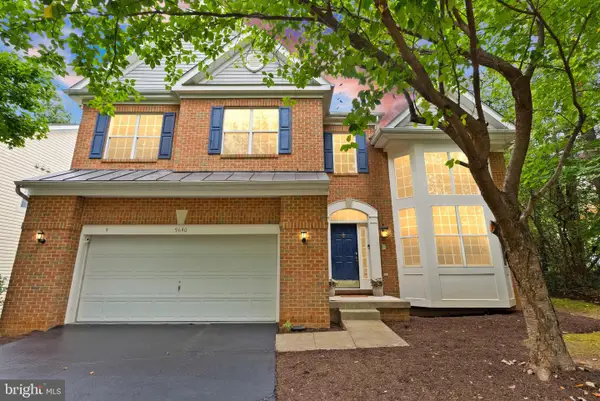 $1,300,000Active4 beds 5 baths4,916 sq. ft.
$1,300,000Active4 beds 5 baths4,916 sq. ft.9640 Park Preserve Dr, FAIRFAX, VA 22032
MLS# VAFX2270346Listed by: REAL BROKER, LLC - Open Sun, 1 to 3pmNew
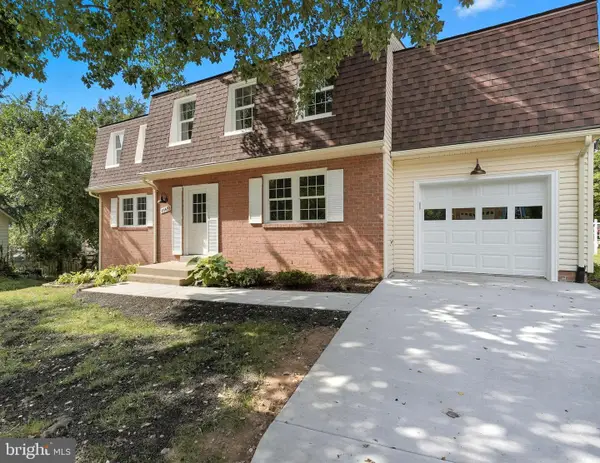 $975,000Active4 beds 3 baths2,509 sq. ft.
$975,000Active4 beds 3 baths2,509 sq. ft.10431 Headly Ct, FAIRFAX, VA 22032
MLS# VAFX2269170Listed by: CENTURY 21 NEW MILLENNIUM - Open Sun, 11am to 1pmNew
 $1,129,500Active4 beds 4 baths2,509 sq. ft.
$1,129,500Active4 beds 4 baths2,509 sq. ft.5207 Mornington Ct, FAIRFAX, VA 22032
MLS# VAFX2269830Listed by: LONG & FOSTER REAL ESTATE, INC. - New
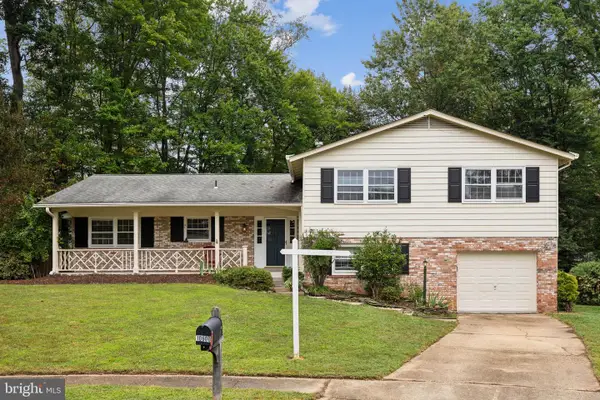 $895,000Active5 beds 3 baths2,632 sq. ft.
$895,000Active5 beds 3 baths2,632 sq. ft.10600 Vennard Pl, FAIRFAX, VA 22032
MLS# VAFX2266500Listed by: CENTURY 21 NEW MILLENNIUM - Coming SoonOpen Sat, 1 to 3pm
 $585,000Coming Soon3 beds 3 baths
$585,000Coming Soon3 beds 3 baths4947 Mcfarland Ct, FAIRFAX, VA 22032
MLS# VAFX2269636Listed by: REDFIN CORPORATION 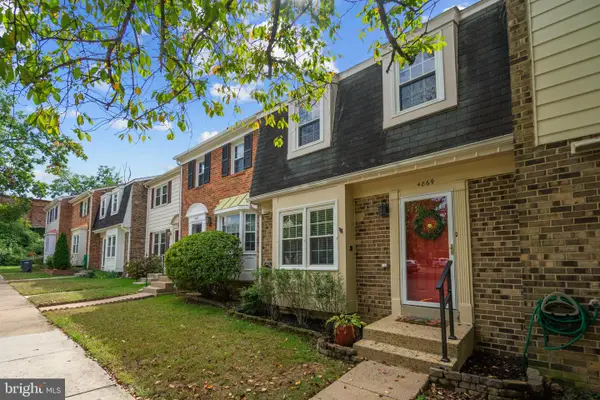 $565,000Active3 beds 3 baths1,731 sq. ft.
$565,000Active3 beds 3 baths1,731 sq. ft.4869 Nash Dr, FAIRFAX, VA 22032
MLS# VAFX2268838Listed by: SAMSON PROPERTIES $849,000Active4 beds 3 baths2,320 sq. ft.
$849,000Active4 beds 3 baths2,320 sq. ft.5006 Lone Oak Pl, FAIRFAX, VA 22032
MLS# VAFX2268644Listed by: SAMSON PROPERTIES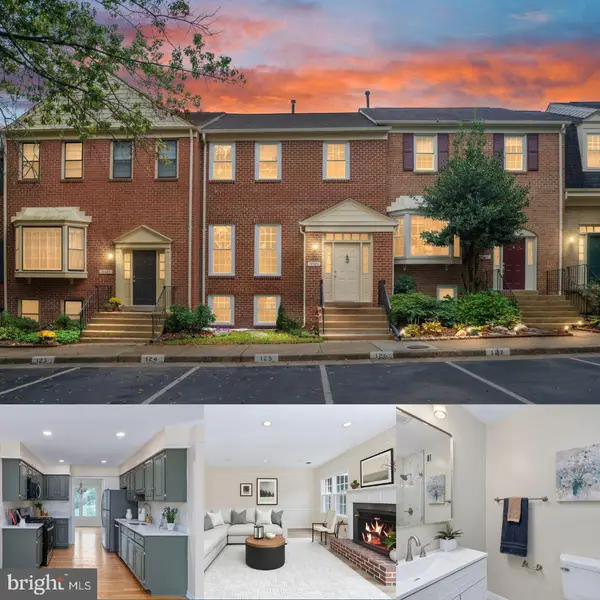 $700,000Active4 beds 4 baths1,788 sq. ft.
$700,000Active4 beds 4 baths1,788 sq. ft.10425 Carriagepark Ct, FAIRFAX, VA 22032
MLS# VAFX2268604Listed by: KELLER WILLIAMS CAPITAL PROPERTIES
