10425 Carriagepark Ct, Kings Park West, VA 22032
Local realty services provided by:ERA Reed Realty, Inc.
10425 Carriagepark Ct,Fairfax, VA 22032
$700,000
- 4 Beds
- 4 Baths
- 1,788 sq. ft.
- Townhouse
- Active
Listed by:nathan daniel johnson
Office:keller williams capital properties
MLS#:VAFX2268604
Source:BRIGHTMLS
Price summary
- Price:$700,000
- Price per sq. ft.:$391.5
- Monthly HOA dues:$158.33
About this home
Welcome to this fully renovated townhome located in the desirable Kings Park West community, offering three levels of comfortable living and thoughtful updates throughout. The main level features a spacious living room, dining room, and a beautifully refreshed kitchen with a breakfast area—perfect for casual dining. A convenient half bath completes this level. Upstairs, the primary suite is a true retreat with a sitting room, walk-in closet, and private bath. Two additional bedrooms share a full hall bath, providing plenty of space for family or guests. The finished basement offers a warm and inviting family room featuring a gas fireplace, along with a bedroom and full bath—ideal for visitors, a home office, or multi-generational living. Recent renovations include new windows and new flooring, ensuring a modern and move-in-ready home. Enjoy the unbeatable location with the community pool, playground, and schools just a short walk away. Commuting is a breeze with a Metro bus stop at the community entrance offering direct service to the Pentagon, plus quick access to I-495, I-66, Rt. 123, Rt. 50, Rt. 29, and Rt. 286. The home is also close to George Mason University, shopping, dining, and endless conveniences. This Kings Park West gem combines modern updates, flexible living spaces, and an exceptional location—ready to welcome its next owner. Don't miss out- schedule your showing today!!
Contact an agent
Home facts
- Year built:1983
- Listing ID #:VAFX2268604
- Added:16 day(s) ago
- Updated:October 06, 2025 at 04:32 AM
Rooms and interior
- Bedrooms:4
- Total bathrooms:4
- Full bathrooms:2
- Half bathrooms:2
- Living area:1,788 sq. ft.
Heating and cooling
- Cooling:Central A/C
- Heating:Forced Air, Natural Gas
Structure and exterior
- Roof:Asphalt
- Year built:1983
- Building area:1,788 sq. ft.
- Lot area:0.04 Acres
Schools
- Middle school:ROBINSON SECONDARY SCHOOL
- Elementary school:OLDE CREEK
Utilities
- Water:Public
- Sewer:Public Sewer
Finances and disclosures
- Price:$700,000
- Price per sq. ft.:$391.5
- Tax amount:$6,941 (2025)
New listings near 10425 Carriagepark Ct
- Coming Soon
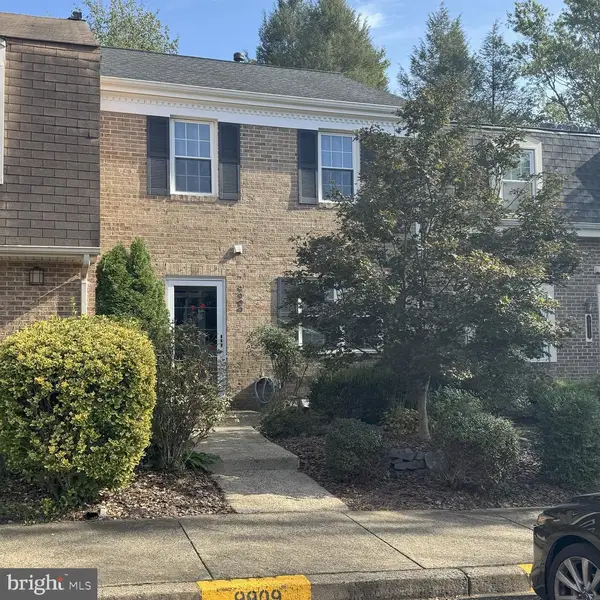 $599,900Coming Soon3 beds 4 baths
$599,900Coming Soon3 beds 4 baths9909 Lakepointe Dr, BURKE, VA 22015
MLS# VAFX2273178Listed by: COLDWELL BANKER REALTY - New
 $1,025,000Active4 beds 4 baths2,838 sq. ft.
$1,025,000Active4 beds 4 baths2,838 sq. ft.4768 Farndon Ct, FAIRFAX, VA 22032
MLS# VAFX2272226Listed by: COLDWELL BANKER REALTY - New
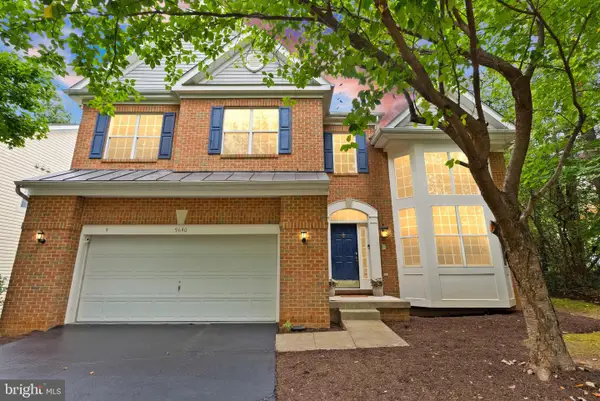 $1,300,000Active4 beds 5 baths4,916 sq. ft.
$1,300,000Active4 beds 5 baths4,916 sq. ft.9640 Park Preserve Dr, FAIRFAX, VA 22032
MLS# VAFX2270346Listed by: REAL BROKER, LLC - New
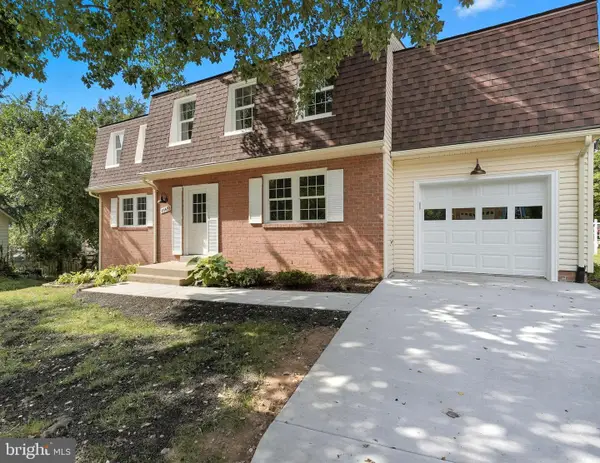 $975,000Active4 beds 3 baths2,509 sq. ft.
$975,000Active4 beds 3 baths2,509 sq. ft.10431 Headly Ct, FAIRFAX, VA 22032
MLS# VAFX2269170Listed by: CENTURY 21 NEW MILLENNIUM - New
 $1,129,500Active4 beds 4 baths2,509 sq. ft.
$1,129,500Active4 beds 4 baths2,509 sq. ft.5207 Mornington Ct, FAIRFAX, VA 22032
MLS# VAFX2269830Listed by: LONG & FOSTER REAL ESTATE, INC. - New
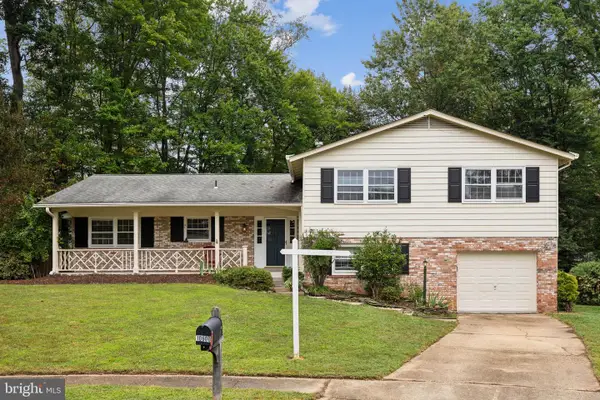 $895,000Active5 beds 3 baths2,632 sq. ft.
$895,000Active5 beds 3 baths2,632 sq. ft.10600 Vennard Pl, FAIRFAX, VA 22032
MLS# VAFX2266500Listed by: CENTURY 21 NEW MILLENNIUM - Coming SoonOpen Sat, 1 to 3pm
 $585,000Coming Soon3 beds 3 baths
$585,000Coming Soon3 beds 3 baths4947 Mcfarland Ct, FAIRFAX, VA 22032
MLS# VAFX2269636Listed by: REDFIN CORPORATION 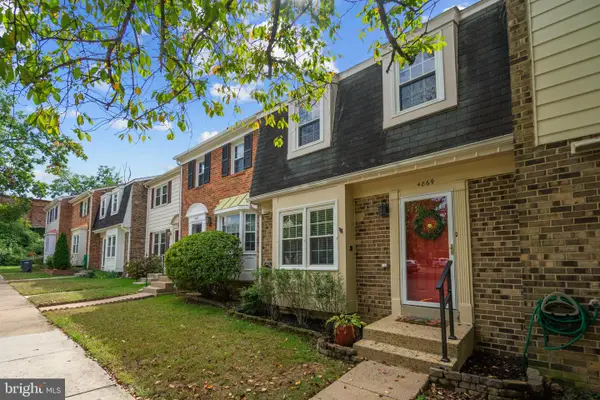 $565,000Active3 beds 3 baths1,731 sq. ft.
$565,000Active3 beds 3 baths1,731 sq. ft.4869 Nash Dr, FAIRFAX, VA 22032
MLS# VAFX2268838Listed by: SAMSON PROPERTIES $760,000Pending5 beds 3 baths2,696 sq. ft.
$760,000Pending5 beds 3 baths2,696 sq. ft.4745 Farndon Ct, FAIRFAX, VA 22032
MLS# VAFX2245282Listed by: CENTURY 21 REDWOOD REALTY $849,000Active4 beds 3 baths2,320 sq. ft.
$849,000Active4 beds 3 baths2,320 sq. ft.5006 Lone Oak Pl, FAIRFAX, VA 22032
MLS# VAFX2268644Listed by: SAMSON PROPERTIES
