1000 Ribbon Limestone Ter Se, LEESBURG, VA 20175
Local realty services provided by:ERA Statewide Realty

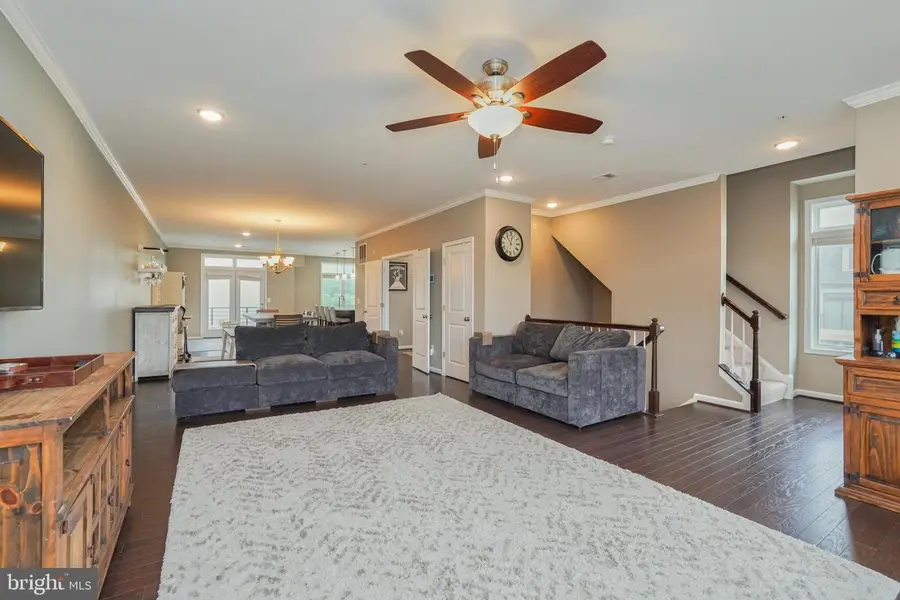
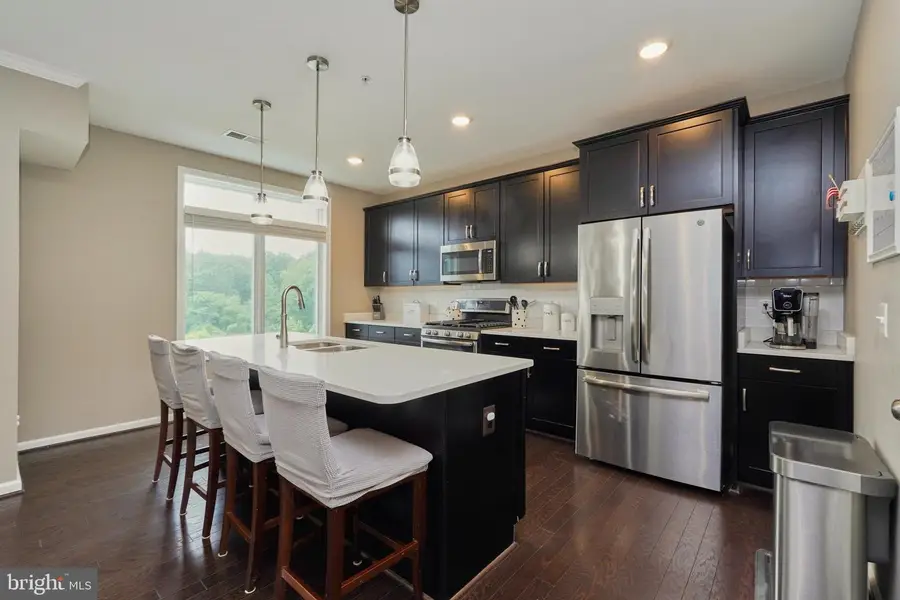
1000 Ribbon Limestone Ter Se,LEESBURG, VA 20175
$630,900
- 3 Beds
- 3 Baths
- 2,650 sq. ft.
- Townhouse
- Active
Listed by:thomas f hanton iii
Office:keller williams realty
MLS#:VALO2098318
Source:BRIGHTMLS
Price summary
- Price:$630,900
- Price per sq. ft.:$238.08
- Monthly HOA dues:$78
About this home
NEW PRICE - This one is a steal, so act quickly!
50% More Windows than interior units! Welcome to perfection in this stunning, END UNIT, move-in-ready upper-level 3-bedroom, 2.5-bathroom townhouse-style condo in the sought-after Lofts at Village Walk! No need to build or pay for upgrades—it’s all done here. This beautifully appointed home offers contemporary living with a bright, open-concept layout featuring high ceilings, crown molding, gleaming hardwood floors, and an abundance of natural light. The expansive main level seamlessly blends a gourmet kitchen, family room, and dining area into one impressive space. The chef-inspired kitchen includes stainless steel appliances, quartz countertops, an oversized center island with breakfast bar, large pantry, and both casual and formal dining options. Additional main-level highlights include a spacious Home Office, Powder Room, and custom touches throughout. Upstairs, the oversized primary suite boasts two walk-in closets and a spa-like en-suite bathroom with dual vanities, a soaking tub, and a walk-in shower. Two additional spacious bedrooms share a full bath, and the laundry is conveniently located nearby. Additional features include a covered front entry, private balcony, attached one-car garage with an extended driveway, and recessed lighting throughout. Located directly across the street from TONS of Food, Shopping and Grocery options at the vibrant Village at Leesburg—home to Wegmans, shops, restaurants, movie theater, bowling, and more—this home also offers easy access to Routes 7, 15, and the Dulles Greenway. Discover the ideal blend of style, space, and location.
Contact an agent
Home facts
- Year built:2018
- Listing Id #:VALO2098318
- Added:77 day(s) ago
- Updated:August 18, 2025 at 02:48 PM
Rooms and interior
- Bedrooms:3
- Total bathrooms:3
- Full bathrooms:2
- Half bathrooms:1
- Living area:2,650 sq. ft.
Heating and cooling
- Cooling:Central A/C
- Heating:Forced Air, Natural Gas, Programmable Thermostat
Structure and exterior
- Year built:2018
- Building area:2,650 sq. ft.
Schools
- High school:HERITAGE
- Middle school:HARPER PARK
- Elementary school:COOL SPRING
Utilities
- Water:Public
- Sewer:Public Sewer
Finances and disclosures
- Price:$630,900
- Price per sq. ft.:$238.08
- Tax amount:$5,948 (2025)
New listings near 1000 Ribbon Limestone Ter Se
- Coming Soon
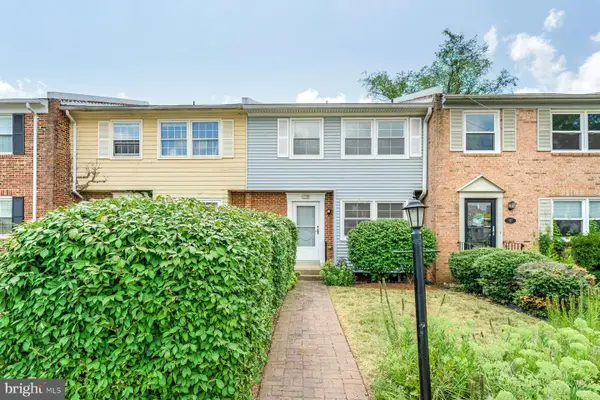 $469,000Coming Soon4 beds 4 baths
$469,000Coming Soon4 beds 4 baths119 Davis Ave Sw, LEESBURG, VA 20175
MLS# VALO2104224Listed by: HUNT COUNTRY SOTHEBY'S INTERNATIONAL REALTY - New
 $497,000Active3.19 Acres
$497,000Active3.19 AcresLot 15b Stone Fox Ct, LEESBURG, VA 20175
MLS# VALO2104964Listed by: WASHINGTON FINE PROPERTIES, LLC - Coming Soon
 $750,000Coming Soon3 beds 2 baths
$750,000Coming Soon3 beds 2 baths409 Wingate Pl Sw, LEESBURG, VA 20175
MLS# VALO2104918Listed by: CASTLE DISTINCTIVE PROPERTIES 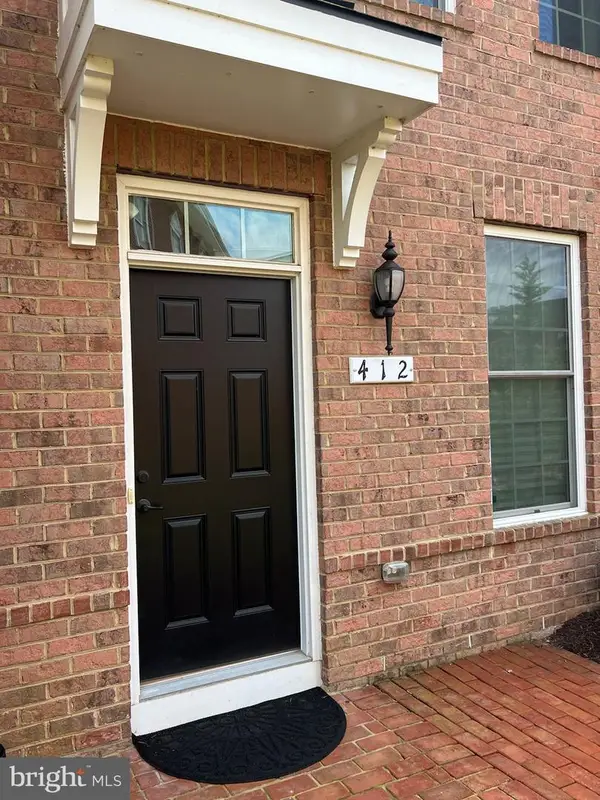 $650,000Pending3 beds 4 baths1,726 sq. ft.
$650,000Pending3 beds 4 baths1,726 sq. ft.412 Haupt Sq Se, LEESBURG, VA 20175
MLS# VALO2104914Listed by: LONG & FOSTER REAL ESTATE, INC.- Coming Soon
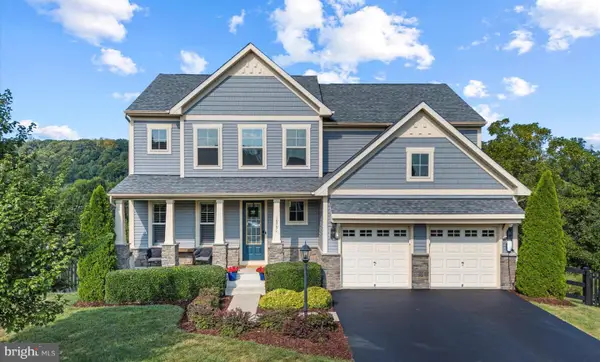 $1,085,000Coming Soon4 beds 4 baths
$1,085,000Coming Soon4 beds 4 baths19791 Ahlerich Pl, LEESBURG, VA 20175
MLS# VALO2104634Listed by: REAL BROKER, LLC - Open Mon, 10am to 5pmNew
 $619,865Active3 beds 3 baths2,235 sq. ft.
$619,865Active3 beds 3 baths2,235 sq. ft.2011 Abboccato Ter Se, LEESBURG, VA 20175
MLS# VALO2104838Listed by: SM BROKERAGE, LLC - New
 $925,000Active4 beds 3 baths2,013 sq. ft.
$925,000Active4 beds 3 baths2,013 sq. ft.22247 Watson Rd, LEESBURG, VA 20175
MLS# VALO2104680Listed by: SAMSON PROPERTIES - New
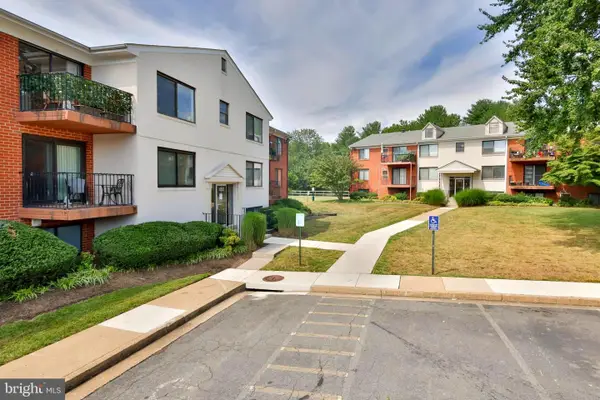 $224,900Active1 beds 1 baths822 sq. ft.
$224,900Active1 beds 1 baths822 sq. ft.125-s Clubhouse Dr Sw #8, LEESBURG, VA 20175
MLS# VALO2104780Listed by: SPRING HILL REAL ESTATE, LLC. - Coming Soon
 $729,000Coming Soon4 beds 3 baths
$729,000Coming Soon4 beds 3 baths1217 Bradfield Dr Sw, LEESBURG, VA 20175
MLS# VALO2102108Listed by: LONG & FOSTER REAL ESTATE, INC. - Coming SoonOpen Sat, 1 to 3pm
 $750,000Coming Soon3 beds 3 baths
$750,000Coming Soon3 beds 3 baths307 Foxridge Dr Sw, LEESBURG, VA 20175
MLS# VALO2104376Listed by: WEICHERT, REALTORS

