11606 Stonewall Jackson Dr, SPOTSYLVANIA, VA 22551
Local realty services provided by:ERA Central Realty Group
Listed by:maribel l barker
Office:fawn lake real estate company
MLS#:VASP2035900
Source:BRIGHTMLS
Price summary
- Price:$905,000
- Price per sq. ft.:$289.88
- Monthly HOA dues:$283.58
About this home
Gorgeous custom Dream Home sited on a beautiful lot overlooking the majestic Fairway of the Fawn Lake golf course inside the luxury community of Fawn Lake. Designed for casual main level living, this charming brick Rancher offers a semi-open floor plan filled with beautiful details at every turn.
Double doors welcome you to a grand Living Room sitting at the center of the home. Featuring soaring trey ceilings, brand new hardwood floors, Palladium windows, fresh paint and plenty of inviting space to gather and entertain.
The Chefs Kitchen with solid Oak cabinets, new stainless steel appliances, granite counters and hardwood floors, features a charming sunlight Breakfast nook with French doors that provide access to the inviting screened Porch.
The Family Room features a gas fireplace flanked by custom built-in bookcases and media cabinetry. French Doors lead to an expansive deck and a charming screened Gazebo, offering extended living and entertaining opportunities while overlooking the peaceful backyard, and golf course just beyond.
The gracious Main Level Owner's Suite with a sunlight Sitting Room, offers a large walk-in closet and a luxurious Spa Bath with soaking tub, tile shower and a huge vanity with dual sinks.
Two additional spacious bedrooms with walk-in closets are anchored by a Full Bath. A beautiful private Den serves as a perfect home office or guest room.
A Convenient Laundry Room with utility sink and cabinetry, along with a Powder Room completes the Main Level.
The large unfinished basement provides plenty of storage and space for future expansion.
An oversized 3-Car Garage and extended driveway provide ample parking and auto storage.
Meticulously maintained, the home features a New Roof installed in 2018, along with new gutters. The new energy efficient HVAC was installed in 2021. The water heater was installed in 2023. The beautifully landscaped grounds are easily maintained with the in-ground irrigation system installed on the property. Custom built, this charming home is perfectly nestled on a quiet street on a beautiful .91 acres surrounded by mature hardwood and blooming trees providing wonderful views of nature and privacy!
Located in a super desirable established area right in the heart of Fawn Lake, within walking distance to the Country Club Restaurants, tennis, golf, beach, fitness center, marina and all the wonderful amenities Fawn Lake has to offer!
Come experience what the Fawn Lake lifestyle is all about where every day is a vacation!
**The beautiful Luxury Fawn Lake Community offers amazing amenities such as a boating recreational lake, beach, Arnold Palmer designed golf course, tennis courts, baseball and soccer fields, dog park, volleyball courts, walking trails, Community Clubhouse, marina, fitness center, restaurants, Country Club, playgrounds, and so much more! Located in the countryside near the town of Fredericksburg, VA, surrounded by park lands and only a few miles to the farm market, wineries, and award winning breweries! Conveniently located to shopping, restaurants, top-rated Riverbend District schools, and I-95.
Contact an agent
Home facts
- Year built:1997
- Listing ID #:VASP2035900
- Added:7 day(s) ago
- Updated:September 04, 2025 at 01:41 PM
Rooms and interior
- Bedrooms:4
- Total bathrooms:3
- Full bathrooms:2
- Half bathrooms:1
- Living area:3,122 sq. ft.
Heating and cooling
- Cooling:Ceiling Fan(s), Central A/C, Zoned
- Heating:Electric, Forced Air, Heat Pump(s), Zoned
Structure and exterior
- Roof:Architectural Shingle
- Year built:1997
- Building area:3,122 sq. ft.
- Lot area:0.91 Acres
Schools
- High school:RIVERBEND
- Middle school:NI RIVER
- Elementary school:BROCK ROAD
Utilities
- Water:Public
- Sewer:Public Sewer
Finances and disclosures
- Price:$905,000
- Price per sq. ft.:$289.88
- Tax amount:$5,000 (2024)
New listings near 11606 Stonewall Jackson Dr
- Coming Soon
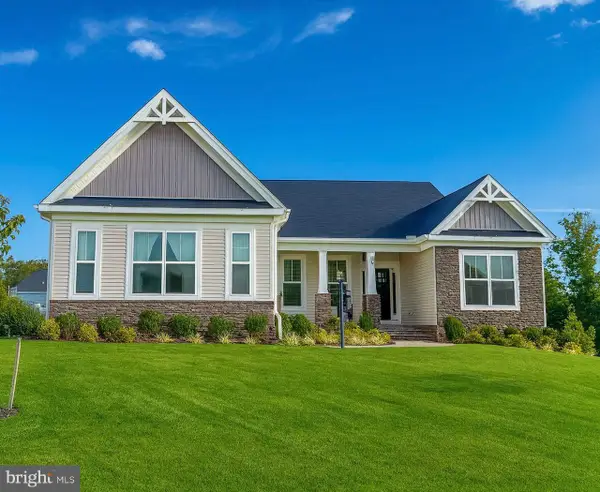 $784,900Coming Soon5 beds 4 baths
$784,900Coming Soon5 beds 4 baths11205 Hawks Pl, SPOTSYLVANIA, VA 22551
MLS# VASP2036072Listed by: SAMSON PROPERTIES - New
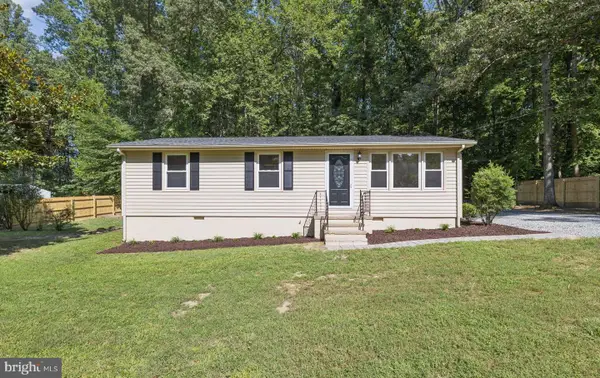 $315,000Active3 beds 1 baths960 sq. ft.
$315,000Active3 beds 1 baths960 sq. ft.8617 Seays Rd, SPOTSYLVANIA, VA 22551
MLS# VASP2036056Listed by: MSE PROPERTIES - New
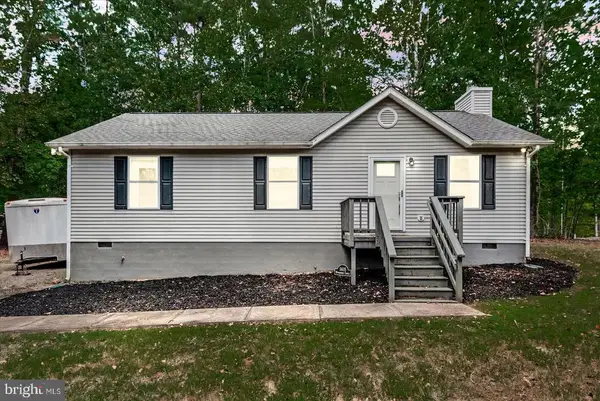 $289,999Active3 beds 2 baths1,092 sq. ft.
$289,999Active3 beds 2 baths1,092 sq. ft.5605 Wyndemere, MINERAL, VA 23117
MLS# VASP2035850Listed by: BERKSHIRE HATHAWAY HOMESERVICES PENFED REALTY - Coming SoonOpen Sun, 1 to 4pm
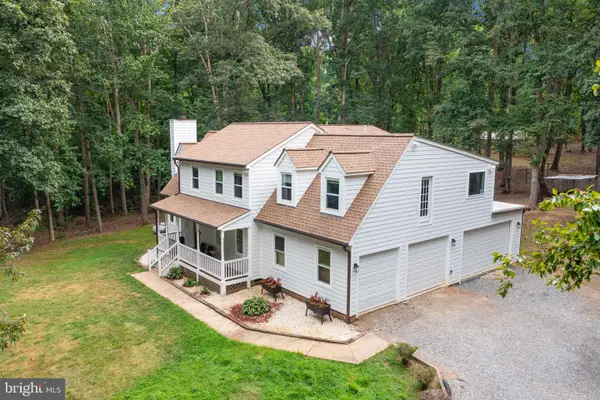 $950,000Coming Soon4 beds 4 baths
$950,000Coming Soon4 beds 4 baths7220 Dorothy Ln, SPOTSYLVANIA, VA 22551
MLS# VASP2035990Listed by: CENTURY 21 REDWOOD REALTY - Coming Soon
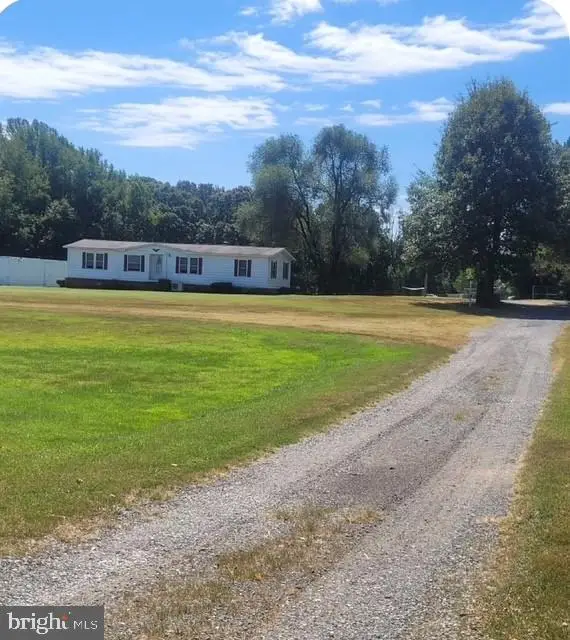 $274,900Coming Soon3 beds 2 baths
$274,900Coming Soon3 beds 2 baths6419 Courthouse Rd, SPOTSYLVANIA, VA 22551
MLS# VASP2035976Listed by: CENTURY 21 REDWOOD REALTY - New
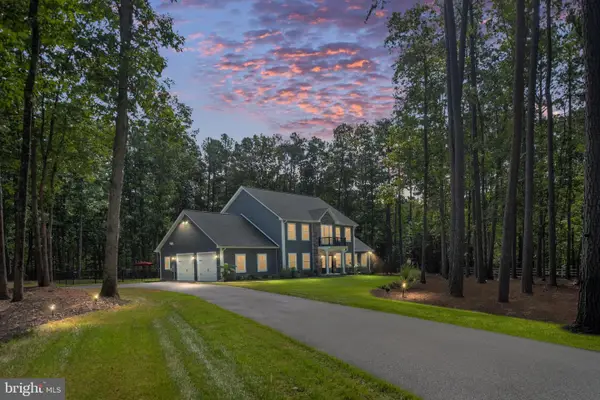 $1,195,000Active5 beds 4 baths4,000 sq. ft.
$1,195,000Active5 beds 4 baths4,000 sq. ft.11204 Honor Bridge Farm Pl, SPOTSYLVANIA, VA 22551
MLS# VASP2035694Listed by: HUESGEN HOMES - New
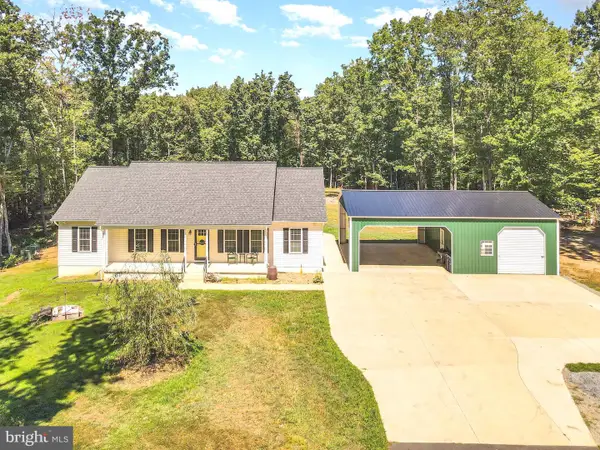 $650,000Active4 beds 4 baths3,404 sq. ft.
$650,000Active4 beds 4 baths3,404 sq. ft.5428 Ridge Rd, SPOTSYLVANIA, VA 22551
MLS# VASP2035932Listed by: REAL BROKER, LLC - New
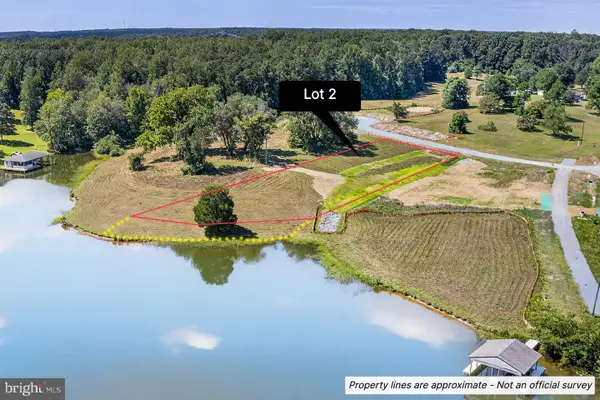 $675,000Active1 Acres
$675,000Active1 Acres4715 Eagle Point Ct, SPOTSYLVANIA, VA 22551
MLS# VASP2035812Listed by: LAKE ANNA ISLAND REALTY - Open Sun, 12 to 2pmNew
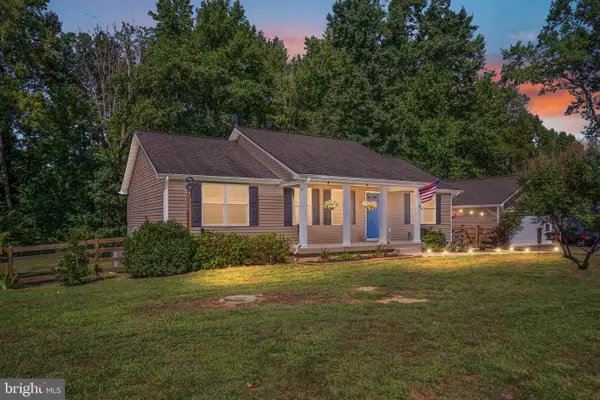 $465,000Active4 beds 3 baths1,344 sq. ft.
$465,000Active4 beds 3 baths1,344 sq. ft.13668 Post Oak Rd, SPOTSYLVANIA, VA 22551
MLS# VASP2034902Listed by: BURRELL REALTY
