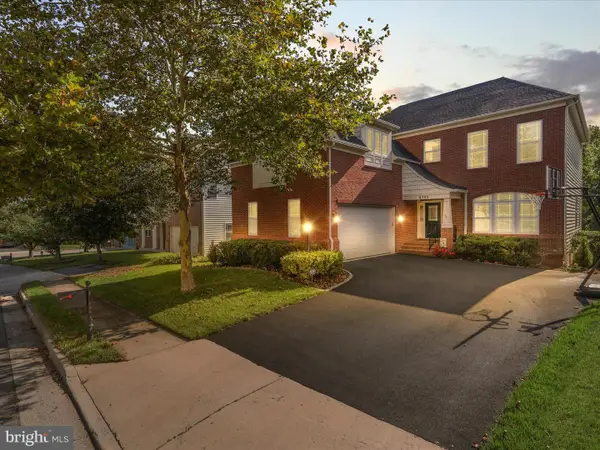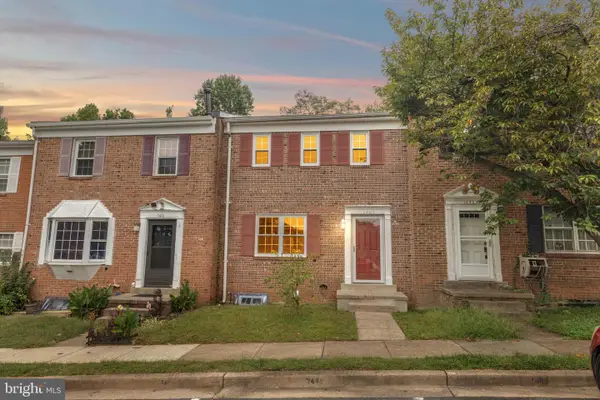7656 Stana Ct, Lorton, VA 22079
Local realty services provided by:Mountain Realty ERA Powered
7656 Stana Ct,Lorton, VA 22079
$454,990
- 3 Beds
- 2 Baths
- 1,160 sq. ft.
- Townhouse
- Active
Listed by:kennell philip brown iii
Office:pearson smith realty, llc.
MLS#:VAFX2260118
Source:BRIGHTMLS
Price summary
- Price:$454,990
- Price per sq. ft.:$392.23
- Monthly HOA dues:$93.33
About this home
PRICE DECREASE!!!!
NEED CLOSING COST HELP?! Use our preferred lender and potentially receive up to 1% in closing cost assistance via a lender credit. Ask your agent about the option.
Rarely Available Gem in Summerhill!
Don’t miss this exceptional opportunity to own a beautiful townhome in the sought-after, well-established Summerhill community of Lorton. This rarely available property boasts kitchen appliances and flooring replaced in 2023!
From the moment you arrive, the home’s charming curb appeal and landscaped front yard draw you in. Step inside to discover a bright, open floor plan featuring luxury vinyl plank flooring and custom professional paint throughout. This 3-bedroom, 1.5-bath home welcomes you with a light-filled foyer and spacious living room that flows effortlessly into the formal dining area and a stylish modern country kitchen with GE stainless steel appliances. A sliding glass door leads to your private backyard oasis — perfect for entertaining! Upstairs, enjoy plush carpeting and three bright, spacious bedrooms, including a large primary suite with elegant French doors and a generous closet. The full bath has been tastefully updated with contemporary tile flooring, a modern vanity, a tub/shower combo, and a convenient wall cabinet. The fenced-in backyard is a true retreat, ideal for relaxing or hosting family and friends. Additional storage is available in an outdoor storage closet. Just a short stroll to Sheffield Park and within minutes of the vibrant Lorton Farmers Market. Outdoor enthusiasts will love being close to Laurel Hill Park, Occoquan Regional Park, and Pohick Bay Regional Park. Commuting is a breeze with easy access to VRE Lorton Station, I-95, Route 1, Telegraph Road, Fairfax County Parkway, and Fort Belvoir. Plus, you're just a quick drive to the shops and dining at Springfield Town Center.
Contact an agent
Home facts
- Year built:1980
- Listing ID #:VAFX2260118
- Added:103 day(s) ago
- Updated:October 04, 2025 at 01:35 PM
Rooms and interior
- Bedrooms:3
- Total bathrooms:2
- Full bathrooms:1
- Half bathrooms:1
- Living area:1,160 sq. ft.
Heating and cooling
- Cooling:Central A/C
- Heating:Electric, Heat Pump(s)
Structure and exterior
- Year built:1980
- Building area:1,160 sq. ft.
- Lot area:0.03 Acres
Schools
- High school:HAYFIELD SECONDARY SCHOOL
- Middle school:HAYFIELD SECONDARY SCHOOL
- Elementary school:LORTON STATION
Utilities
- Water:Public
- Sewer:Public Sewer
Finances and disclosures
- Price:$454,990
- Price per sq. ft.:$392.23
- Tax amount:$4,539 (2025)
New listings near 7656 Stana Ct
- Open Sun, 1 to 3pmNew
 $1,499,000Active5 beds 5 baths6,130 sq. ft.
$1,499,000Active5 beds 5 baths6,130 sq. ft.5911 Mount Vernon Blvd, LORTON, VA 22079
MLS# VAFX2273036Listed by: METRO HOUSE - New
 $465,000Active2 beds 2 baths1,250 sq. ft.
$465,000Active2 beds 2 baths1,250 sq. ft.9000 Lorton Station Blvd #205, LORTON, VA 22079
MLS# VAFX2272714Listed by: REDFIN CORPORATION - Coming Soon
 $810,000Coming Soon4 beds 5 baths
$810,000Coming Soon4 beds 5 baths7757 Grandwind Dr, LORTON, VA 22079
MLS# VAFX2267218Listed by: REEM & CO. REAL ESTATE - Coming Soon
 $1,350,000Coming Soon5 beds 5 baths
$1,350,000Coming Soon5 beds 5 baths8703 Flowering Dogwood Ln, LORTON, VA 22079
MLS# VAFX2268112Listed by: SAMSON PROPERTIES - New
 $128,000Active0.1 Acres
$128,000Active0.1 Acres11519 Gunston Rd, LORTON, VA 22079
MLS# VAFX2270096Listed by: EXP REALTY, LLC  $875,000Pending4 beds 4 baths3,996 sq. ft.
$875,000Pending4 beds 4 baths3,996 sq. ft.8505 Barrow Furnace Ln, LORTON, VA 22079
MLS# VAFX2269626Listed by: BERKSHIRE HATHAWAY HOMESERVICES PENFED REALTY- Open Sun, 11am to 1pmNew
 $470,000Active2 beds 2 baths1,300 sq. ft.
$470,000Active2 beds 2 baths1,300 sq. ft.9000 Lorton Station Blvd #2-115, LORTON, VA 22079
MLS# VAFX2270260Listed by: COMPASS - Coming Soon
 $665,000Coming Soon3 beds 4 baths
$665,000Coming Soon3 beds 4 baths8256 Shannons Landing Way, LORTON, VA 22079
MLS# VAFX2268606Listed by: SAMSON PROPERTIES - Coming Soon
 $990,000Coming Soon5 beds 4 baths
$990,000Coming Soon5 beds 4 baths9257 Plaskett Ln, LORTON, VA 22079
MLS# VAFX2269056Listed by: REDFIN CORPORATION - New
 $519,900Active3 beds 3 baths1,280 sq. ft.
$519,900Active3 beds 3 baths1,280 sq. ft.7403 Larne Ln, LORTON, VA 22079
MLS# VAFX2269712Listed by: KELLER WILLIAMS FAIRFAX GATEWAY
