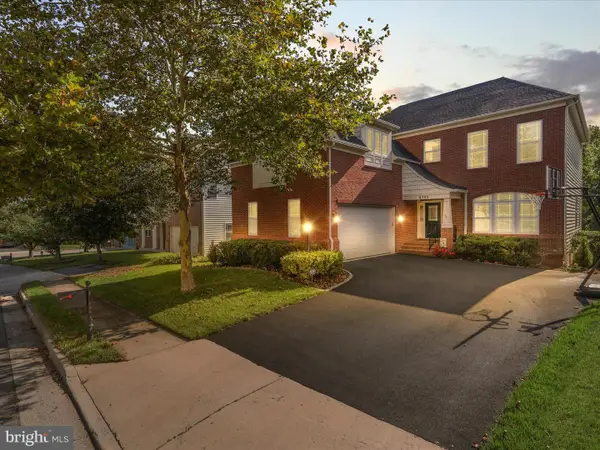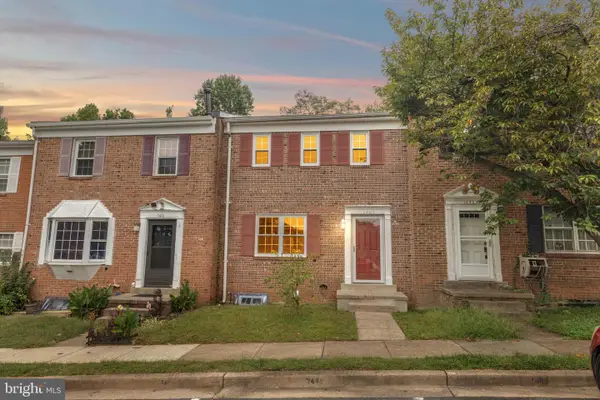7658 Stana Ct, Lorton, VA 22079
Local realty services provided by:O'BRIEN REALTY ERA POWERED
7658 Stana Ct,Lorton, VA 22079
$439,900
- 3 Beds
- 2 Baths
- 1,120 sq. ft.
- Townhouse
- Active
Upcoming open houses
- Sun, Oct 0501:00 pm - 03:00 pm
Listed by:jonathan hurley
Office:samson properties
MLS#:VAFX2269500
Source:BRIGHTMLS
Price summary
- Price:$439,900
- Price per sq. ft.:$392.77
- Monthly HOA dues:$66.67
About this home
This updated 3-bedroom, 1.5-bath home blends modern upgrades with everyday convenience in the heart of Lorton. Fresh paint, new carpeting upstairs, and durable LVP flooring on the main level create a warm, move-in ready feel. The kitchen is both stylish and functional with granite counters and new stainless steel appliances (2024), while both bathrooms feature new vanities and lighting. Major improvements include a new Trane HVAC (Feb 2025), hot water heater (Jan 2025), newer windows, and a smart Google Nest thermostat. Outside, enjoy a nice backyard with a deck perfect for relaxing with friends and family. Added bonuses include two assigned parking spaces and community green spaces, with shopping, dining, and parks just minutes away. Weekends can be spent exploring Occoquan Regional Park, Mason Neck, or the Workhouse Arts Center, while commuting is effortless with the Virginia Railway Express only five minutes away and quick access to I-95, Route 1, and Fairfax County Parkway. A home that offers both comfort and convenience, ready to welcome its next owner.
Contact an agent
Home facts
- Year built:1980
- Listing ID #:VAFX2269500
- Added:9 day(s) ago
- Updated:October 04, 2025 at 01:35 PM
Rooms and interior
- Bedrooms:3
- Total bathrooms:2
- Full bathrooms:1
- Half bathrooms:1
- Living area:1,120 sq. ft.
Heating and cooling
- Cooling:Ceiling Fan(s), Central A/C, Heat Pump(s)
- Heating:Electric, Heat Pump(s)
Structure and exterior
- Roof:Asphalt, Shingle
- Year built:1980
- Building area:1,120 sq. ft.
- Lot area:0.03 Acres
Schools
- High school:HAYFIELD SECONDARY SCHOOL
- Elementary school:LORTON STATION
Utilities
- Water:Public
- Sewer:Public Sewer
Finances and disclosures
- Price:$439,900
- Price per sq. ft.:$392.77
- Tax amount:$4,607 (2025)
New listings near 7658 Stana Ct
- Open Sun, 1 to 3pmNew
 $1,499,000Active5 beds 5 baths6,130 sq. ft.
$1,499,000Active5 beds 5 baths6,130 sq. ft.5911 Mount Vernon Blvd, LORTON, VA 22079
MLS# VAFX2273036Listed by: METRO HOUSE - New
 $465,000Active2 beds 2 baths1,250 sq. ft.
$465,000Active2 beds 2 baths1,250 sq. ft.9000 Lorton Station Blvd #205, LORTON, VA 22079
MLS# VAFX2272714Listed by: REDFIN CORPORATION - Coming Soon
 $810,000Coming Soon4 beds 5 baths
$810,000Coming Soon4 beds 5 baths7757 Grandwind Dr, LORTON, VA 22079
MLS# VAFX2267218Listed by: REEM & CO. REAL ESTATE - Coming Soon
 $1,350,000Coming Soon5 beds 5 baths
$1,350,000Coming Soon5 beds 5 baths8703 Flowering Dogwood Ln, LORTON, VA 22079
MLS# VAFX2268112Listed by: SAMSON PROPERTIES - New
 $128,000Active0.1 Acres
$128,000Active0.1 Acres11519 Gunston Rd, LORTON, VA 22079
MLS# VAFX2270096Listed by: EXP REALTY, LLC  $875,000Pending4 beds 4 baths3,996 sq. ft.
$875,000Pending4 beds 4 baths3,996 sq. ft.8505 Barrow Furnace Ln, LORTON, VA 22079
MLS# VAFX2269626Listed by: BERKSHIRE HATHAWAY HOMESERVICES PENFED REALTY- Open Sun, 11am to 1pmNew
 $470,000Active2 beds 2 baths1,300 sq. ft.
$470,000Active2 beds 2 baths1,300 sq. ft.9000 Lorton Station Blvd #2-115, LORTON, VA 22079
MLS# VAFX2270260Listed by: COMPASS - Coming Soon
 $665,000Coming Soon3 beds 4 baths
$665,000Coming Soon3 beds 4 baths8256 Shannons Landing Way, LORTON, VA 22079
MLS# VAFX2268606Listed by: SAMSON PROPERTIES - Coming Soon
 $990,000Coming Soon5 beds 4 baths
$990,000Coming Soon5 beds 4 baths9257 Plaskett Ln, LORTON, VA 22079
MLS# VAFX2269056Listed by: REDFIN CORPORATION - New
 $519,900Active3 beds 3 baths1,280 sq. ft.
$519,900Active3 beds 3 baths1,280 sq. ft.7403 Larne Ln, LORTON, VA 22079
MLS# VAFX2269712Listed by: KELLER WILLIAMS FAIRFAX GATEWAY
