8516 Blue Rock Ln, LORTON, VA 22079
Local realty services provided by:ERA OakCrest Realty, Inc.
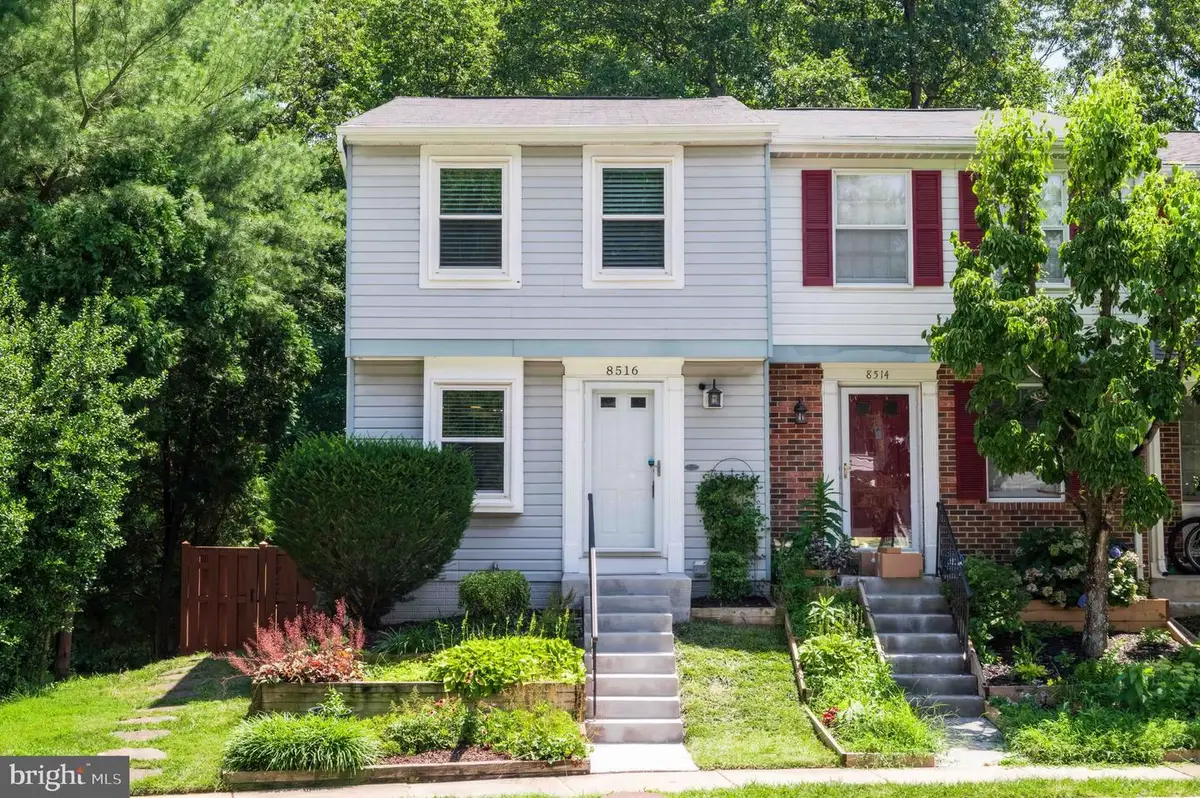
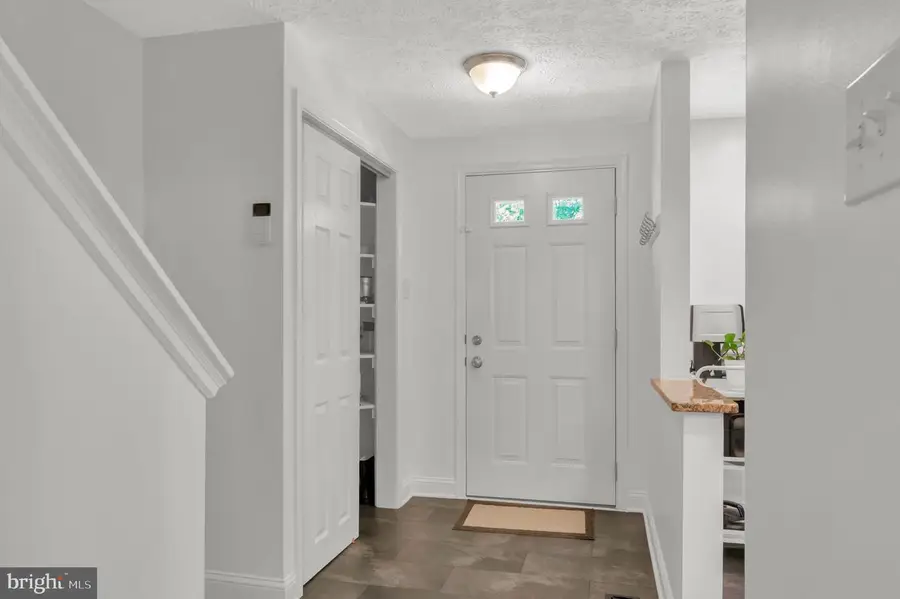
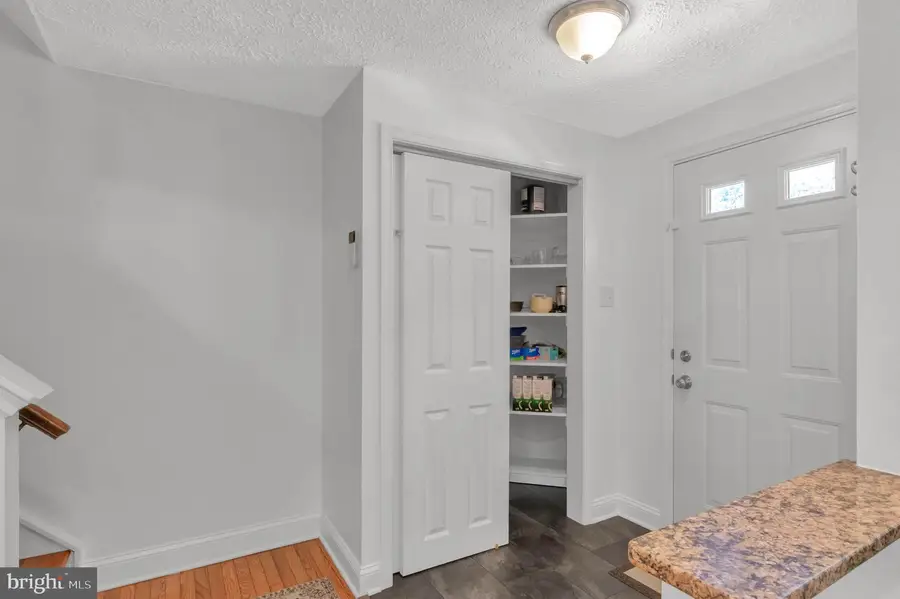
8516 Blue Rock Ln,LORTON, VA 22079
$465,000
- 2 Beds
- 2 Baths
- 1,155 sq. ft.
- Townhouse
- Pending
Listed by:lindsey schmidt
Office:fathom realty
MLS#:VAFX2252788
Source:BRIGHTMLS
Price summary
- Price:$465,000
- Price per sq. ft.:$402.6
- Monthly HOA dues:$81
About this home
Well-kept 2 bed/ 2 bath end-unit townhome nestled in Newington Heights. With three finished levels and a layout that offers flexibility and comfort, this home is move-in ready and thoughtfully designed for easy living.
The main level features hardwood floors and an open-concept flow between the family room, dining area, and granite-topped kitchen with stainless steel appliances. Upstairs, you’ll find two bedrooms and a full bath, including a spacious primary with multiple closets and a built-in vanity. The lower level adds a second full bathroom, laundry, a cozy family room with a wood-burning fireplace, and walk-out access to the backyard.
As an end unit, this home enjoys a larger backyard, additional privacy, and side yard access. You'll also love the easy access to miles of scenic walking trails that wind through Newington Heights, Lake Mercer, and even into Burke Lake Park—with only one major street to cross.
Assigned parking and guest spaces add everyday convenience, all in a location that feels tucked away yet close to everything. HVAC (2023) Water heater (2021) GE Washer & Dryer (2020).
Contact an agent
Home facts
- Year built:1988
- Listing Id #:VAFX2252788
- Added:31 day(s) ago
- Updated:August 19, 2025 at 07:27 AM
Rooms and interior
- Bedrooms:2
- Total bathrooms:2
- Full bathrooms:2
- Living area:1,155 sq. ft.
Heating and cooling
- Cooling:Central A/C
- Heating:Electric, Forced Air, Heat Pump(s)
Structure and exterior
- Year built:1988
- Building area:1,155 sq. ft.
- Lot area:0.04 Acres
Schools
- High school:SOUTH COUNTY
- Middle school:SOUTH COUNTY
- Elementary school:LAUREL HILL
Utilities
- Water:Public
- Sewer:Public Sewer
Finances and disclosures
- Price:$465,000
- Price per sq. ft.:$402.6
- Tax amount:$5,278 (2025)
New listings near 8516 Blue Rock Ln
- New
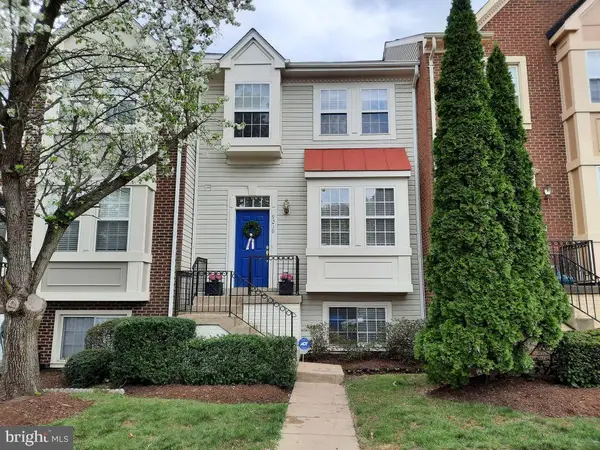 $607,000Active4 beds 4 baths1,442 sq. ft.
$607,000Active4 beds 4 baths1,442 sq. ft.9219 Mccarty Rd, LORTON, VA 22079
MLS# VAFX2262338Listed by: COTTAGE STREET REALTY LLC - Coming Soon
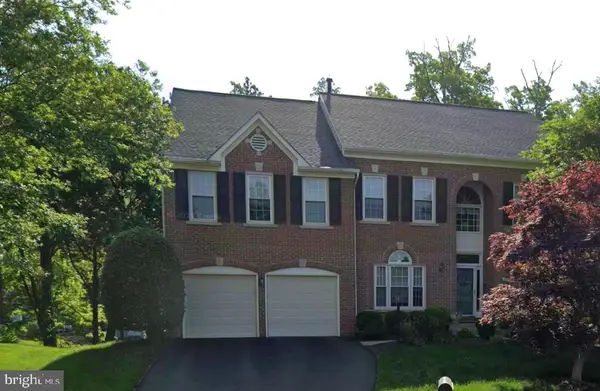 $1,150,000Coming Soon5 beds 4 baths
$1,150,000Coming Soon5 beds 4 baths8783 Brook Estates Ct, LORTON, VA 22079
MLS# VAFX2262298Listed by: EXP REALTY, LLC - New
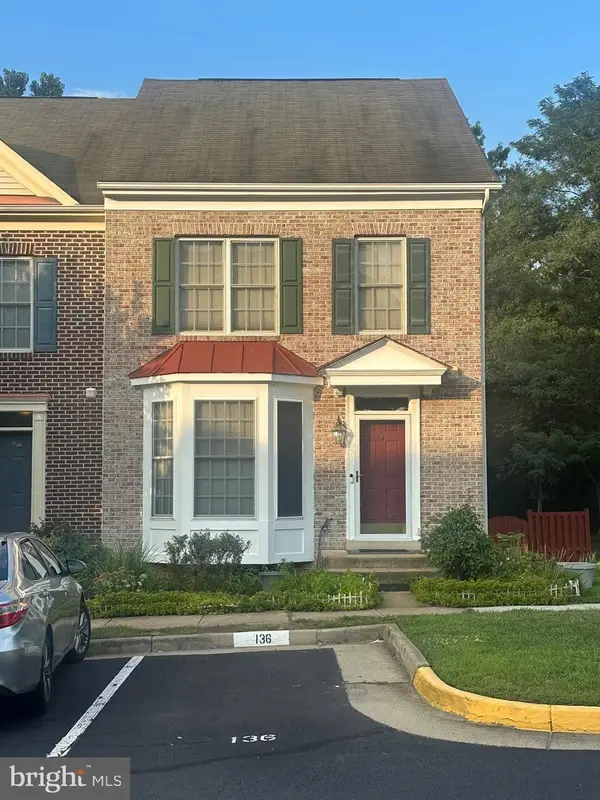 $747,777Active3 beds 4 baths1,672 sq. ft.
$747,777Active3 beds 4 baths1,672 sq. ft.9077 Two Bays Rd, LORTON, VA 22079
MLS# VAFX2261912Listed by: GLOBAL REAL ESTATE, INC. - New
 $260,000Active2 beds 1 baths966 sq. ft.
$260,000Active2 beds 1 baths966 sq. ft.9520 Hagel Cir #04/b, LORTON, VA 22079
MLS# VAFX2261292Listed by: BERKSHIRE HATHAWAY HOMESERVICES PENFED REALTY - New
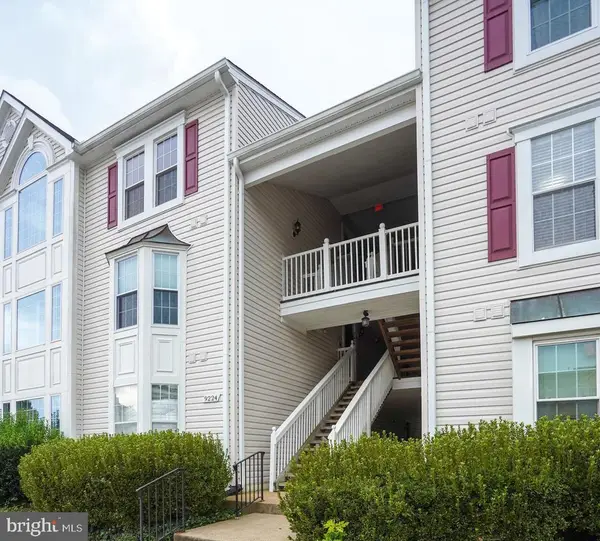 $385,000Active2 beds 2 baths1,220 sq. ft.
$385,000Active2 beds 2 baths1,220 sq. ft.9224 Cardinal Forest Ln #h, LORTON, VA 22079
MLS# VAFX2261356Listed by: KEY HOME SALES AND MANAGEMENT - Coming Soon
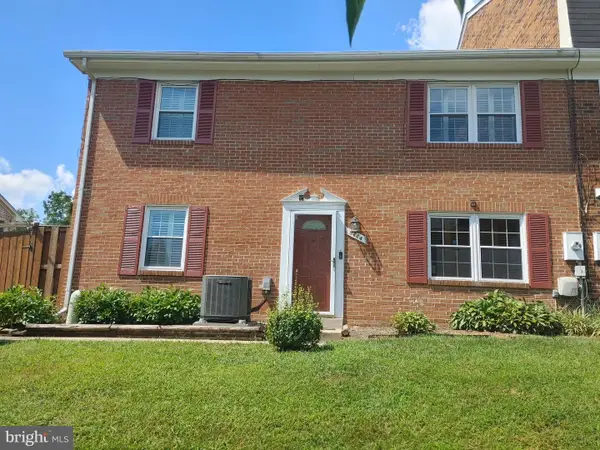 $349,999Coming Soon3 beds 2 baths
$349,999Coming Soon3 beds 2 baths9844 Hagel Cir, LORTON, VA 22079
MLS# VAFX2261918Listed by: SAMSON PROPERTIES - New
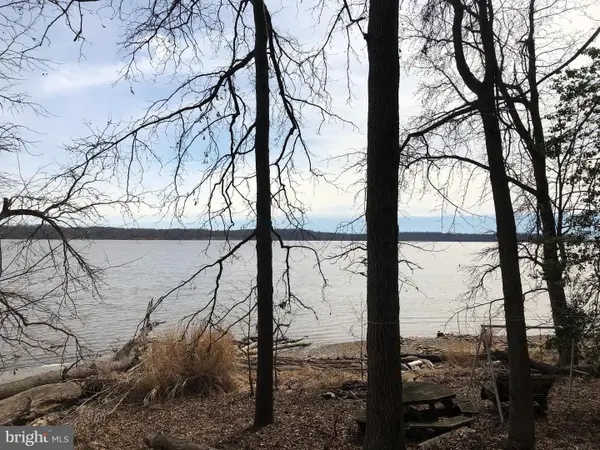 $850,000Active1.06 Acres
$850,000Active1.06 Acres10806 Belmont Blvd, LORTON, VA 22079
MLS# VAFX2261574Listed by: LONG & FOSTER REAL ESTATE, INC. - New
 $500,000Active3 beds 3 baths1,810 sq. ft.
$500,000Active3 beds 3 baths1,810 sq. ft.8975 Harrover Pl #75a, LORTON, VA 22079
MLS# VAFX2261764Listed by: COMPASS - Coming SoonOpen Sun, 1 to 3pm
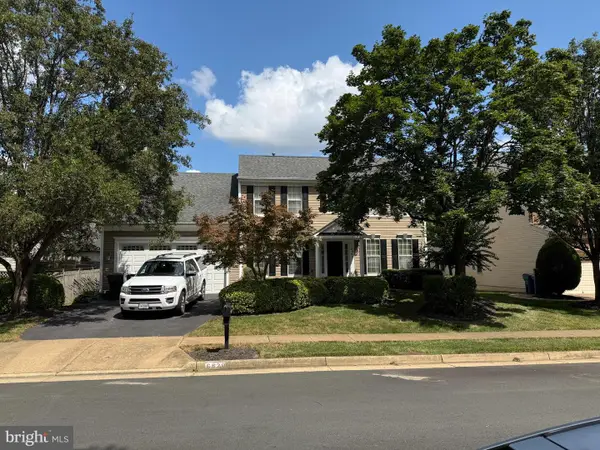 $949,500Coming Soon4 beds 4 baths
$949,500Coming Soon4 beds 4 baths6820 Silver Ann Dr, LORTON, VA 22079
MLS# VAFX2261048Listed by: LONG & FOSTER REAL ESTATE, INC. - New
 $925,000Active5 beds 5 baths3,824 sq. ft.
$925,000Active5 beds 5 baths3,824 sq. ft.8317 Middle Ruddings Dr, LORTON, VA 22079
MLS# VAFX2259980Listed by: RE/MAX GATEWAY, LLC
