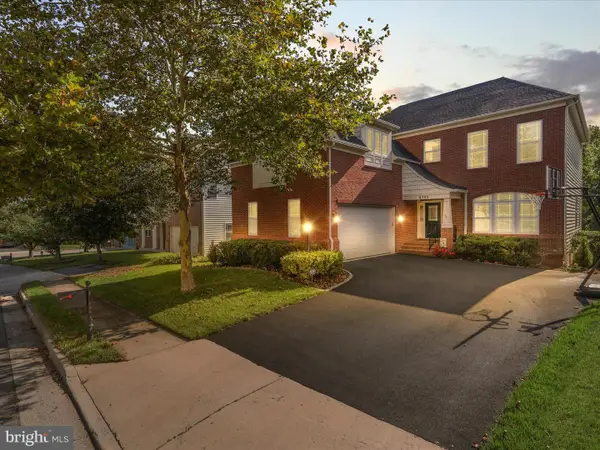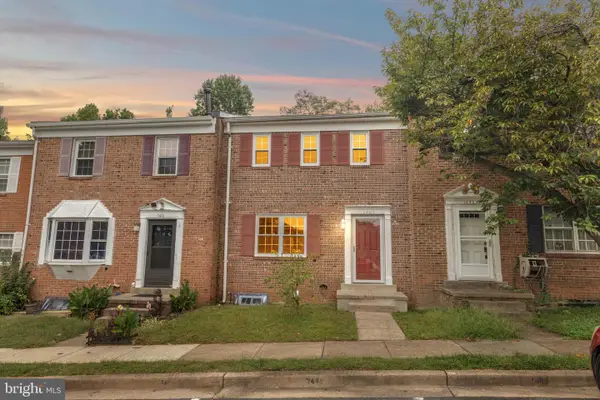9219 Mccarty Rd, Lorton, VA 22079
Local realty services provided by:ERA Liberty Realty
9219 Mccarty Rd,Lorton, VA 22079
$610,500
- 4 Beds
- 4 Baths
- - sq. ft.
- Townhouse
- Sold
Listed by:debbie p kent
Office:cottage street realty llc.
MLS#:VAFX2262338
Source:BRIGHTMLS
Sorry, we are unable to map this address
Price summary
- Price:$610,500
- Monthly HOA dues:$127
About this home
Luxury townhome in excellent location tucked on a sweet street but oh-so-close to everything. Beautifully renovated large townhome with 3 finished levels 4 bedrooms, 3 full baths, one half bath. Main level has a gorgeous, bright open large white kitchen, pantry, spacious living room, breakfast area and powder room. Bright and open primary bedroom with large closet and all NEW! primary ensuite bath. Two additional bedrooms upstairs, with a NEW bathroom. The fully finished lower level offers a family room, bedroom, full bath and storage closet along with a dedicated laundry room. Private fenced backyard with brick patio for relaxing and BBQ nights. Great location, ready to move in. New bathrooms, new floors, recent HVAC, new roof, fresh paint throughout. Minutes to I-95 and VRE for easy commute and short drive to Fort Belvoir and Metro Station. Excellent South County school district within minutes. An array of shopping and dining options including Amazon Fresh, Planet Fitness, Panera Bread and more. A rare opportunity to own a turnkey
home in an unbeatable location. This home is a showstopper in a lovely enclave of homes. Pool access and two designated parking spaces, guest parking and ample street parking as well. Lorton is brimming with opportunities for outdoor recreation with large expansive parks, scenic golf course, miles of trails and equestrian center. The Occoquan River flows to the south of Lorton, providing ample options for water-based recreation as well.
Contact an agent
Home facts
- Year built:1998
- Listing ID #:VAFX2262338
- Added:47 day(s) ago
- Updated:October 05, 2025 at 05:56 AM
Rooms and interior
- Bedrooms:4
- Total bathrooms:4
- Full bathrooms:3
- Half bathrooms:1
Heating and cooling
- Cooling:Central A/C, Programmable Thermostat
- Heating:Central, Energy Star Heating System, Forced Air, Natural Gas
Structure and exterior
- Roof:Architectural Shingle
- Year built:1998
Schools
- High school:SOUTH COUNTY
- Middle school:SOUTH COUNTY
- Elementary school:LAUREL HILL
Utilities
- Water:Public
- Sewer:Public Sewer
Finances and disclosures
- Price:$610,500
- Tax amount:$6,284 (2025)
New listings near 9219 Mccarty Rd
- Open Sun, 1 to 3pmNew
 $1,499,000Active5 beds 5 baths6,130 sq. ft.
$1,499,000Active5 beds 5 baths6,130 sq. ft.5911 Mount Vernon Blvd, LORTON, VA 22079
MLS# VAFX2273036Listed by: METRO HOUSE - New
 $465,000Active2 beds 2 baths1,250 sq. ft.
$465,000Active2 beds 2 baths1,250 sq. ft.9000 Lorton Station Blvd #205, LORTON, VA 22079
MLS# VAFX2272714Listed by: REDFIN CORPORATION - Coming Soon
 $810,000Coming Soon4 beds 5 baths
$810,000Coming Soon4 beds 5 baths7757 Grandwind Dr, LORTON, VA 22079
MLS# VAFX2267218Listed by: REEM & CO. REAL ESTATE - Coming Soon
 $1,350,000Coming Soon5 beds 5 baths
$1,350,000Coming Soon5 beds 5 baths8703 Flowering Dogwood Ln, LORTON, VA 22079
MLS# VAFX2268112Listed by: SAMSON PROPERTIES - New
 $128,000Active0.1 Acres
$128,000Active0.1 Acres11519 Gunston Rd, LORTON, VA 22079
MLS# VAFX2270096Listed by: EXP REALTY, LLC  $875,000Pending4 beds 4 baths3,996 sq. ft.
$875,000Pending4 beds 4 baths3,996 sq. ft.8505 Barrow Furnace Ln, LORTON, VA 22079
MLS# VAFX2269626Listed by: BERKSHIRE HATHAWAY HOMESERVICES PENFED REALTY- Open Sun, 11am to 1pmNew
 $470,000Active2 beds 2 baths1,300 sq. ft.
$470,000Active2 beds 2 baths1,300 sq. ft.9000 Lorton Station Blvd #2-115, LORTON, VA 22079
MLS# VAFX2270260Listed by: COMPASS - Coming Soon
 $665,000Coming Soon3 beds 4 baths
$665,000Coming Soon3 beds 4 baths8256 Shannons Landing Way, LORTON, VA 22079
MLS# VAFX2268606Listed by: SAMSON PROPERTIES - Coming Soon
 $990,000Coming Soon5 beds 4 baths
$990,000Coming Soon5 beds 4 baths9257 Plaskett Ln, LORTON, VA 22079
MLS# VAFX2269056Listed by: REDFIN CORPORATION - New
 $519,900Active3 beds 3 baths1,280 sq. ft.
$519,900Active3 beds 3 baths1,280 sq. ft.7403 Larne Ln, LORTON, VA 22079
MLS# VAFX2269712Listed by: KELLER WILLIAMS FAIRFAX GATEWAY
