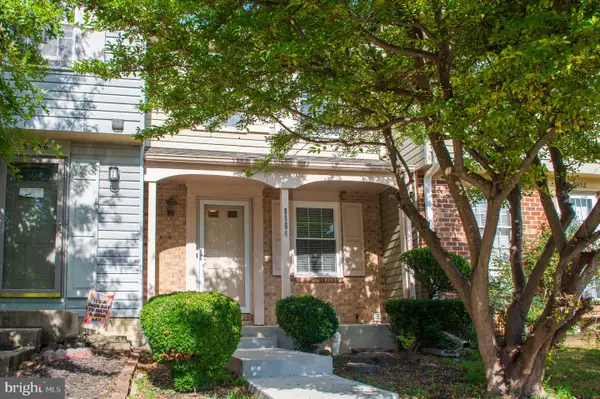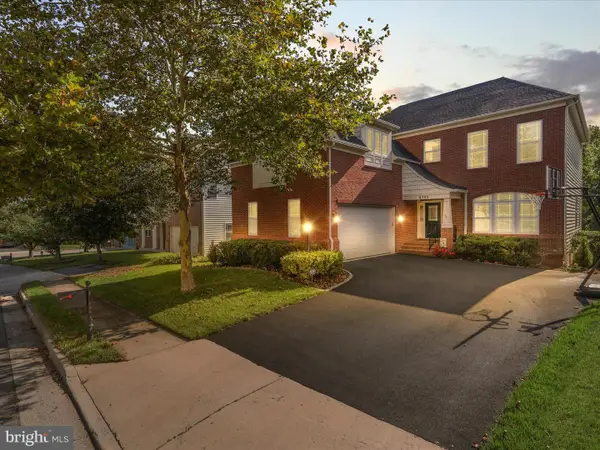9327 Hundith Hill Ct, Lorton, VA 22079
Local realty services provided by:ERA Reed Realty, Inc.
9327 Hundith Hill Ct,Lorton, VA 22079
$725,000
- 3 Beds
- 4 Baths
- - sq. ft.
- Townhouse
- Coming Soon
Upcoming open houses
- Sun, Oct 1201:00 pm - 03:00 pm
Listed by:katherine d herzig
Office:exp realty, llc.
MLS#:VAFX2273596
Source:BRIGHTMLS
Price summary
- Price:$725,000
- Monthly HOA dues:$145
About this home
Beautiful 3 Bedroom, 3.5 Bath Brick Front Townhome in Lorton Valley North. This Hazelton Model Features a Sunny 3 Story Rear Bump Out, Deck, Fully Fenced Yard, and a 2 Car Garage. The Open Main Level has Newly Refinished Hardwood Floors (2025), Crown Molding, 3-Sided Fireplace, Full Length Bay Window, Lovely Kitchen with Island, and a Breakfast Nook that opens to the Rear Deck. Upstairs, the Primary Suite offers a 9ft Tray Ceiling, Two Large Walk in Closets, and Ensuite Refreshed Primary Bathroom with Shower and Soaking Tub. The Upper Level is Complete with Two Guest Bedrooms and the Remodeled Guest Bathroom (2024). The Fully Finished Lower Level Features a Large Rec Room, Full Bathroom, Laundry, and Walks out to Garage and Fenced Backyard. HVAC (2022) and Water Heater (2021). This Home is Well Located on a Quiet Cul de Sac Facing a Wooded Area with Trail Access to the Laurel Hill Trail System for Hiking, Walking, and Biking. Lorton Valley North Amenities include a Clubhouse, Fitness Center, Pool, Tot Lots, and Trails. Convenient to 95 and the Lorton Station VRE and Easy Access to Fort Belvoir, 30 Minutes to DC, and 30 Minutes to Quantico. Halley ES, South County MS, and South County HS Pyramid.
Contact an agent
Home facts
- Year built:2006
- Listing ID #:VAFX2273596
- Added:1 day(s) ago
- Updated:October 08, 2025 at 01:42 PM
Rooms and interior
- Bedrooms:3
- Total bathrooms:4
- Full bathrooms:3
- Half bathrooms:1
Heating and cooling
- Cooling:Central A/C
- Heating:Forced Air, Natural Gas
Structure and exterior
- Roof:Shingle
- Year built:2006
Schools
- High school:SOUTH COUNTY
- Middle school:SOUTH COUNTY
- Elementary school:HALLEY
Utilities
- Water:Public
- Sewer:Public Sewer
Finances and disclosures
- Price:$725,000
- Tax amount:$7,417 (2025)
New listings near 9327 Hundith Hill Ct
- Coming Soon
 $450,000Coming Soon2 beds 2 baths
$450,000Coming Soon2 beds 2 baths8554 Blackfoot Ct, LORTON, VA 22079
MLS# VAFX2272994Listed by: SAMSON PROPERTIES - New
 $1,499,000Active5 beds 5 baths6,130 sq. ft.
$1,499,000Active5 beds 5 baths6,130 sq. ft.5911 Mount Vernon Blvd, LORTON, VA 22079
MLS# VAFX2273036Listed by: METRO HOUSE - New
 $465,000Active2 beds 2 baths1,250 sq. ft.
$465,000Active2 beds 2 baths1,250 sq. ft.9000 Lorton Station Blvd #205, LORTON, VA 22079
MLS# VAFX2272714Listed by: REDFIN CORPORATION - New
 $810,000Active4 beds 5 baths3,306 sq. ft.
$810,000Active4 beds 5 baths3,306 sq. ft.7757 Grandwind Dr, LORTON, VA 22079
MLS# VAFX2267218Listed by: REEM & CO. REAL ESTATE - Coming Soon
 $1,350,000Coming Soon5 beds 5 baths
$1,350,000Coming Soon5 beds 5 baths8703 Flowering Dogwood Ln, LORTON, VA 22079
MLS# VAFX2268112Listed by: SAMSON PROPERTIES - New
 $128,000Active0.1 Acres
$128,000Active0.1 Acres11519 Gunston Rd, LORTON, VA 22079
MLS# VAFX2270096Listed by: EXP REALTY, LLC  $875,000Pending4 beds 4 baths3,996 sq. ft.
$875,000Pending4 beds 4 baths3,996 sq. ft.8505 Barrow Furnace Ln, LORTON, VA 22079
MLS# VAFX2269626Listed by: BERKSHIRE HATHAWAY HOMESERVICES PENFED REALTY- New
 $470,000Active2 beds 2 baths1,300 sq. ft.
$470,000Active2 beds 2 baths1,300 sq. ft.9000 Lorton Station Blvd #2-115, LORTON, VA 22079
MLS# VAFX2270260Listed by: COMPASS - Coming Soon
 $665,000Coming Soon3 beds 4 baths
$665,000Coming Soon3 beds 4 baths8256 Shannons Landing Way, LORTON, VA 22079
MLS# VAFX2268606Listed by: SAMSON PROPERTIES
