1662 Indys Run, Maidens, VA 23102
Local realty services provided by:ERA Woody Hogg & Assoc.

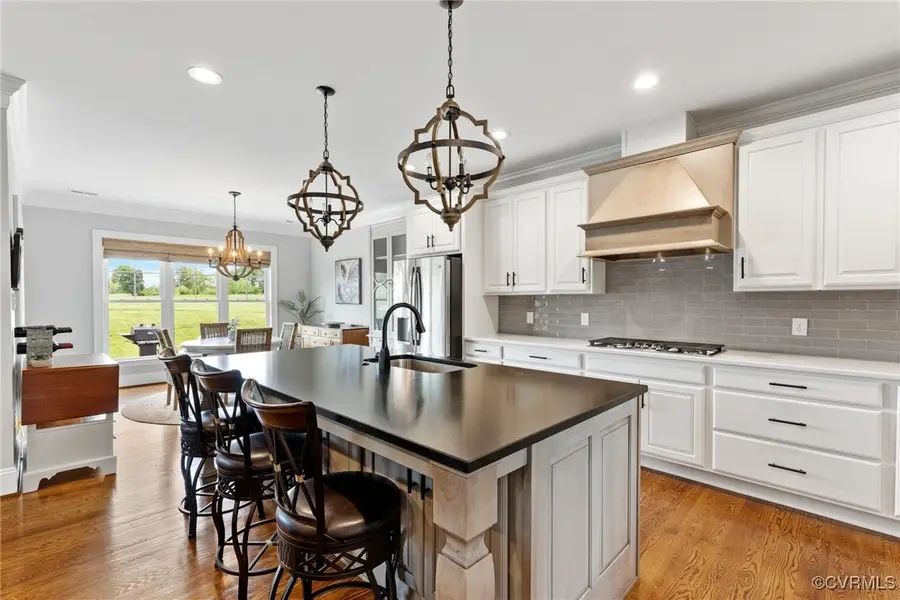
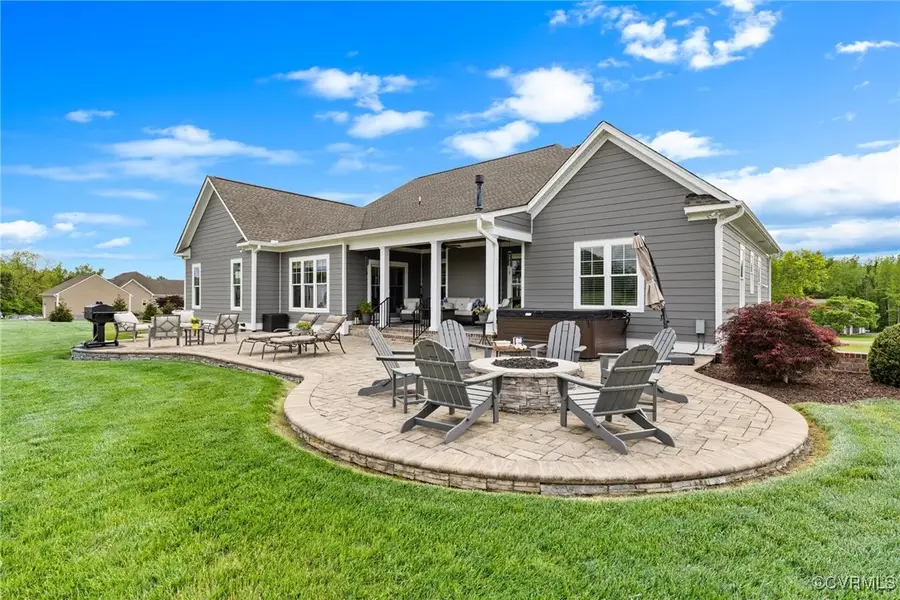
Listed by:kelly trebour
Office:long & foster realtors
MLS#:2512841
Source:RV
Price summary
- Price:$1,099,999
- Price per sq. ft.:$255.46
- Monthly HOA dues:$110.92
About this home
DREAM LOCATION! Feel like you're enjoying a luxury spa-retreat as you experience the serenity, beautiful views this Breeze Hill home offers while you're minutes from the hustle, bustle to Short Pump & only 30 to downtown RVA. It’s the perfect blend of privacy, luxury & convenience. When you step inside, you’ll instantly fall in love, from the detailed trim to the flawless hardwoods, every inch is thoughtfully crafted. DEDICATED HOME OFFICE thoughtfully located on the main level. The full stone gas fireplace in the family room is stunning! The dream kitchen centers around a huge island where you will enjoy gathering with your loved ones. CHEF'S KITCHEN is pure luxury, top-tier appliances, 5-burner gas cooktop, double oven/microwave combo, leathered granite & quartz counters. Feel the stress of your day instantly release as you gaze at the views of the breathtaking rolling hills from your primary suite. Enjoy soaking in the freestanding spa-like tub designed for serious unwinding. Zero-entry shower, massive walk-in closet, separate vanities complete the primary suite. MULTI-GENERATIONAL LIVING! The options include two suites on the main level or the entire basement may be how you want to share your space for multi-generational living, offering a primary suite with walk-in closet, ensuite bath, an additional bedroom, recreational area. OUTDOOR LIVING!! Covered porches with views that won't quit! Whether you’re sipping coffee on the front covered porch or enjoying your evening beverage on your back covered porch while grilling with friends, relaxing in the hot tub, or warming up by the fire pit, the views go on for days & so does the peace of mind. STORAGE GALORE, GENERAC GENERATOR, SHED WITH ELECTRICITY, OVERSIZED TWO-TRUCK GARAGE, IRRIGATION, MUDROOM. Make an appointment and make this home the luxury lifestyle you've been dreaming of.
This home offers 5 bedrooms and is a permitted 4-bedroom septic.
Contact an agent
Home facts
- Year built:2018
- Listing Id #:2512841
- Added:94 day(s) ago
- Updated:August 14, 2025 at 07:33 AM
Rooms and interior
- Bedrooms:4
- Total bathrooms:4
- Full bathrooms:3
- Half bathrooms:1
- Living area:4,306 sq. ft.
Heating and cooling
- Cooling:Heat Pump
- Heating:Electric, Multi Fuel, Propane, Zoned
Structure and exterior
- Roof:Asphalt
- Year built:2018
- Building area:4,306 sq. ft.
- Lot area:2.07 Acres
Schools
- High school:Goochland
- Middle school:Goochland
- Elementary school:Randolph
Utilities
- Water:Well
- Sewer:Septic Tank
Finances and disclosures
- Price:$1,099,999
- Price per sq. ft.:$255.46
- Tax amount:$5,089 (2024)
New listings near 1662 Indys Run
- New
 $725,000Active4 beds 2 baths2,674 sq. ft.
$725,000Active4 beds 2 baths2,674 sq. ft.1474 Timber Ridge, Maidens, VA 23102
MLS# 2520720Listed by: NEXTHOME ADVANTAGE - New
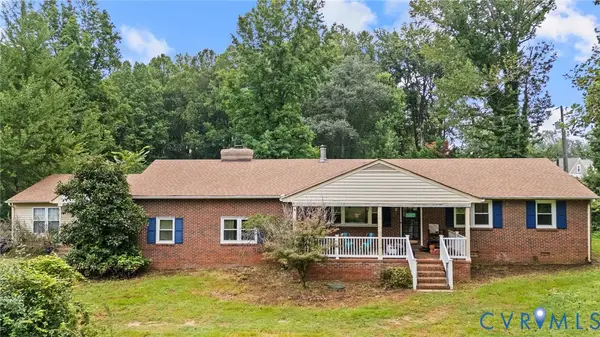 $599,999Active4 beds 3 baths2,536 sq. ft.
$599,999Active4 beds 3 baths2,536 sq. ft.1850 Hawk Town Road, Maidens, VA 23102
MLS# 2520634Listed by: KELLER WILLIAMS REALTY - New
 $475,000Active4 beds 2 baths2,665 sq. ft.
$475,000Active4 beds 2 baths2,665 sq. ft.2291 Pony Farm Road, Maidens, VA 23102
MLS# 2520855Listed by: THE HOGAN GROUP REAL ESTATE  $1,380,000Active4 beds 4 baths4,401 sq. ft.
$1,380,000Active4 beds 4 baths4,401 sq. ft.1551 Smokey Ridge Road, Maidens, VA 23102
MLS# 2521751Listed by: COMPASS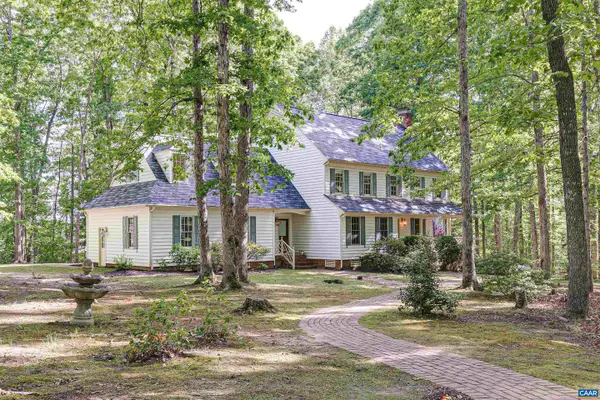 $699,000Active4 beds 3 baths3,322 sq. ft.
$699,000Active4 beds 3 baths3,322 sq. ft.2047 Alldever Dr, MAIDENS, VA 23102
MLS# 667309Listed by: REAL BROKER, LLC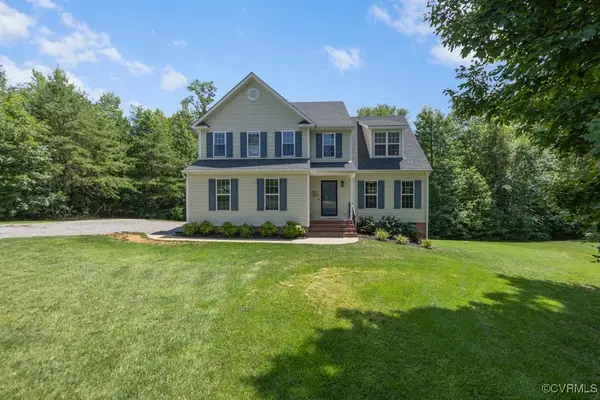 $469,900Active3 beds 3 baths1,987 sq. ft.
$469,900Active3 beds 3 baths1,987 sq. ft.2510 Langdale Terrace, Maidens, VA 23102
MLS# 2520204Listed by: THE RICK COX REALTY GROUP $1,050,000Active4 beds 4 baths3,514 sq. ft.
$1,050,000Active4 beds 4 baths3,514 sq. ft.1530 Smokey Ridge Road, Maidens, VA 23102
MLS# 2520889Listed by: REAL BROKER LLC $474,950Active3 beds 3 baths2,034 sq. ft.
$474,950Active3 beds 3 baths2,034 sq. ft.1850 Fairground Road, Maidens, VA 23102
MLS# 2520217Listed by: RVA ELITE REALTORS $150,000Active5.02 Acres
$150,000Active5.02 Acres2746/2744 River Road, Maidens, VA 23102
MLS# 2519823Listed by: HOMETOWN REALTY $249,950Active3.07 Acres
$249,950Active3.07 Acres00 Maidens Road, Maidens, VA 23102
MLS# 2519413Listed by: LONG & FOSTER REALTORS
