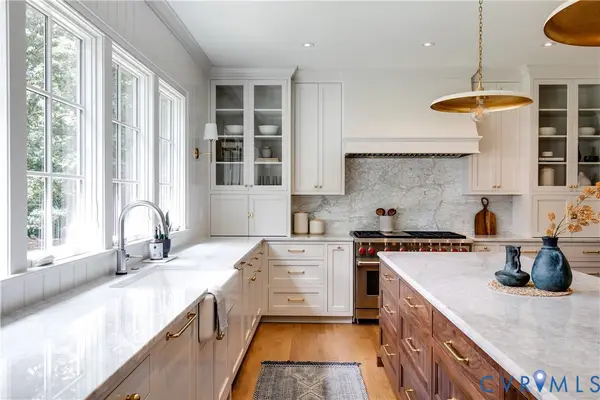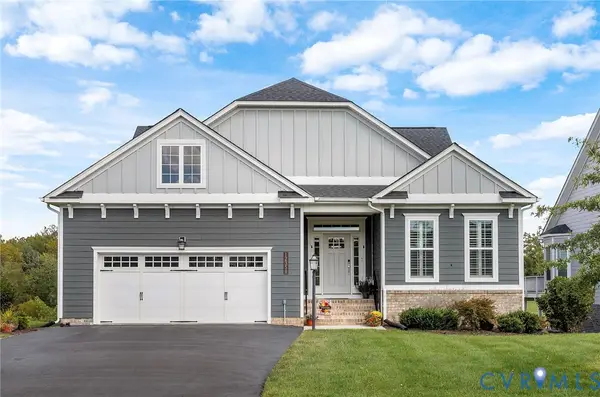1660 Mellick Ridge Road, Manakin Sabot, VA 23103
Local realty services provided by:ERA Woody Hogg & Assoc.
1660 Mellick Ridge Road,Manakin Sabot, VA 23103
$1,439,000
- 4 Beds
- 5 Baths
- 5,264 sq. ft.
- Single family
- Pending
Listed by:meredith hopper
Office:redfin corporation
MLS#:2526427
Source:RV
Price summary
- Price:$1,439,000
- Price per sq. ft.:$273.37
About this home
STUNNING Custom home by JR Walker set on 4.71 acres in Dover Run, one of Manakin Sabot’s most desirable neighborhoods, where refined luxury meets serene privacy, close to Short Pump and Hermitage Country Club & Kinloch Golf Club are right around the corner! Newly paved asphalt driveway (March 2025) accented with classic pavers & landscape lighting, showcases lovely curb appeal. Open 2-story foyer, 3 fireplaces, freshly painted walls in the kitchen, dining room, laundry room, powder room, and rear upstairs bedrooms (2025) add a crisp, modern touch, while brand-new carpet in the upstairs bedrooms (2024) creates cozy comfort. The Open Concept Chef’s Kitchen features beveled-edge granite countertops, a Sub-Zero refrigerator, Viking double oven and range, Bosch dishwasher, and a spacious walk-in butler’s pantry complete with a sink and wine cooler — perfect for both everyday living and effortless entertaining. The main level primary bedroom ensuite is complete with heated floors and a heated towel bar for a spa-like experience. A spacious office is attached to the primary bedroom, ideal for working from home or unwinding with a good book. Upstairs, discover a large rec room, 3 additional bedrooms, and 2 bathrooms. The garage offers a polished, functional space with a new epoxy floor and fresh paint (2024). Outside, the spacious lot offers endless possibilities with a large covered porch and separate screened porch with peaceful wooded views, an 18 zone sprinkler system, 3-car garage, and all with enough space to add a pool! At 1660 Mellick Ridge Ct, you’ll find value that truly stands the test of time—welcome home.
Contact an agent
Home facts
- Year built:2000
- Listing ID #:2526427
- Added:65 day(s) ago
- Updated:September 27, 2025 at 09:50 PM
Rooms and interior
- Bedrooms:4
- Total bathrooms:5
- Full bathrooms:3
- Half bathrooms:2
- Living area:5,264 sq. ft.
Heating and cooling
- Cooling:Zoned
- Heating:Electric, Forced Air, Zoned
Structure and exterior
- Roof:Asphalt, Composition
- Year built:2000
- Building area:5,264 sq. ft.
- Lot area:4.71 Acres
Schools
- High school:Goochland
- Middle school:Goochland
- Elementary school:Randolph
Utilities
- Water:Well
- Sewer:Septic Tank
Finances and disclosures
- Price:$1,439,000
- Price per sq. ft.:$273.37
- Tax amount:$6,347 (2024)
New listings near 1660 Mellick Ridge Road
 $882,950Pending4 beds 3 baths3,459 sq. ft.
$882,950Pending4 beds 3 baths3,459 sq. ft.1205 Lark Perch Court, Manakin Sabot, VA 23103
MLS# 2526983Listed by: VIRGINIA COLONY REALTY INC $669,555Pending3 beds 3 baths2,239 sq. ft.
$669,555Pending3 beds 3 baths2,239 sq. ft.12028 Talavera Terrace, Henrico, VA 23238
MLS# 2526612Listed by: SAMSON PROPERTIES- Open Sat, 1 to 3pmNew
 $615,000Active3 beds 3 baths2,380 sq. ft.
$615,000Active3 beds 3 baths2,380 sq. ft.406 Powhatan Hill Place, Manakin Sabot, VA 23103
MLS# 2521441Listed by: KELLER WILLIAMS REALTY - New
 $668,800Active3 beds 2 baths2,081 sq. ft.
$668,800Active3 beds 2 baths2,081 sq. ft.12362 S Readers Drive, Manakin Sabot, VA 23103
MLS# 2526279Listed by: EXP REALTY LLC  $2,474,000Active5 beds 5 baths5,515 sq. ft.
$2,474,000Active5 beds 5 baths5,515 sq. ft.1023 Boscobel Trace Bend, Manakin Sabot, VA 23103
MLS# 2519398Listed by: PROVIDENCE HILL REAL ESTATE $995,000Active5 beds 5 baths3,762 sq. ft.
$995,000Active5 beds 5 baths3,762 sq. ft.2019 Sycamore Creek Drive, Manakin Sabot, VA 23103
MLS# 2525267Listed by: HOMETOWN REALTY $449,900Active4 beds 3 baths1,508 sq. ft.
$449,900Active4 beds 3 baths1,508 sq. ft.620 Three Chopt Road, Manakin Sabot, VA 23103
MLS# 2524682Listed by: FIRST LANDING CO INC $1,250,000Active4 beds 5 baths6,382 sq. ft.
$1,250,000Active4 beds 5 baths6,382 sq. ft.5 Red Fox Road, Manakin Sabot, VA 23103
MLS# 2525347Listed by: JOYNER FINE PROPERTIES $876,000Pending3 beds 3 baths3,656 sq. ft.
$876,000Pending3 beds 3 baths3,656 sq. ft.12350 S Crossing Drive, Goochland, VA 23103
MLS# 2524425Listed by: HOLLISTER PROPERTIES $950,000Active2 Acres
$950,000Active2 Acres321 First Flite Lane, Manakin Sabot, VA 23103
MLS# 2525576Listed by: THE HOGAN GROUP REAL ESTATE
