10108 Wimbledon Ct, MANASSAS, VA 20110
Local realty services provided by:ERA Byrne Realty
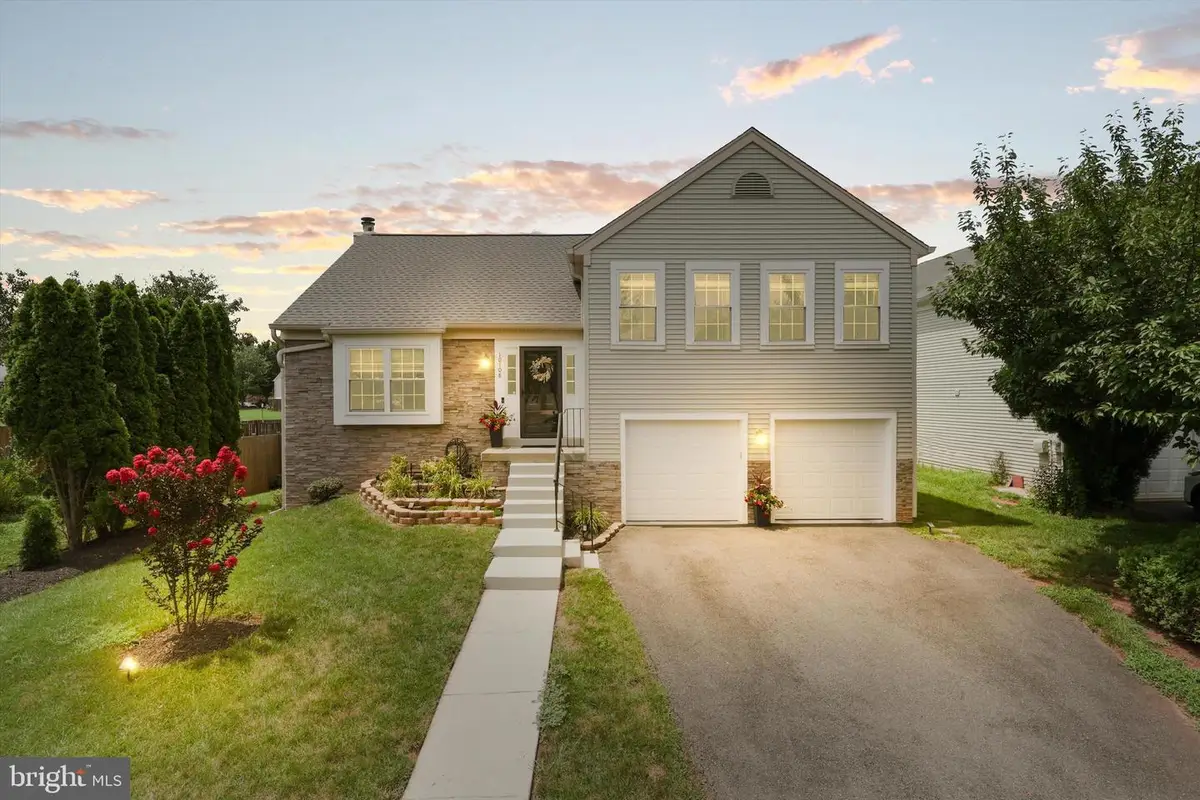
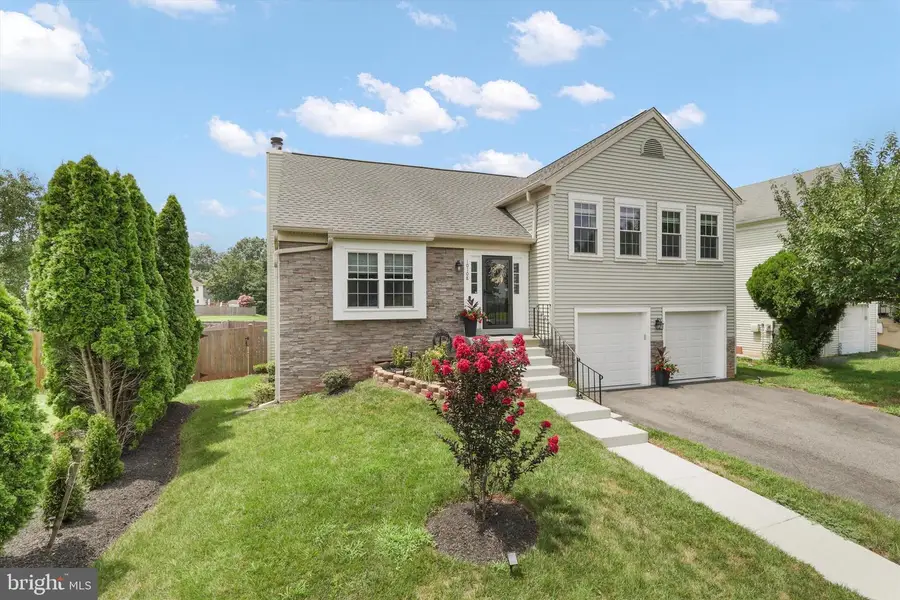
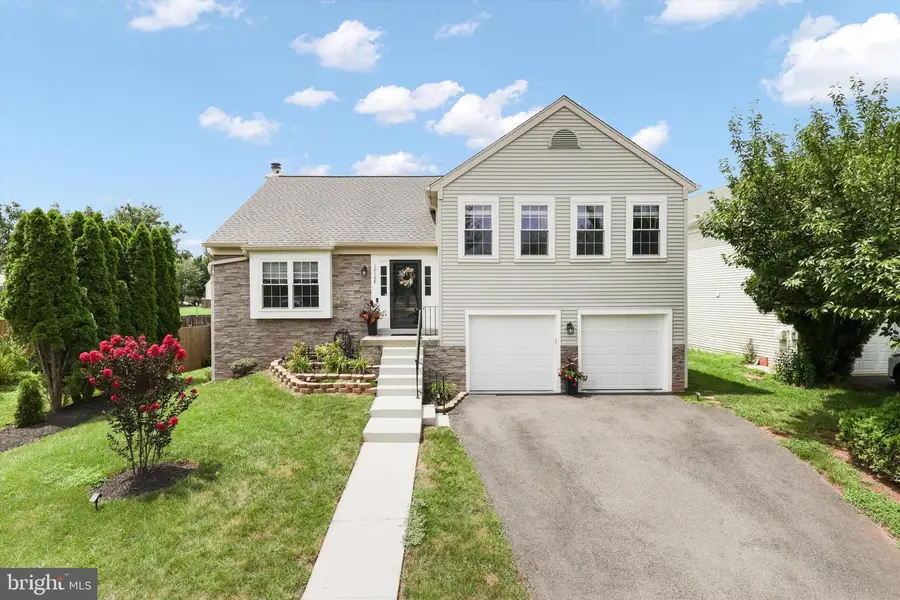
10108 Wimbledon Ct,MANASSAS, VA 20110
$599,888
- 4 Beds
- 3 Baths
- 2,920 sq. ft.
- Single family
- Pending
Listed by:george m mrad
Office:kw metro center
MLS#:VAMN2008704
Source:BRIGHTMLS
Price summary
- Price:$599,888
- Price per sq. ft.:$205.44
- Monthly HOA dues:$125
About this home
*** Offer Deadline on Monday at 5pm ***
10108 Wimbledon Court: A Storybook Home with a Modern Twist
Tucked at the end of a peaceful cul-de-sac in Manassas, this four-level split at 10108 Wimbledon Court isn’t just upgraded. It has been cared for, cherished, and thoughtfully enhanced over time. From the moment you arrive, you’re greeted by a home that radiates pride of ownership.
The exterior has been refreshed with newly painted trim and a smooth, freshly poured concrete front porch that sets a warm, welcoming tone. Even the deck has been stained and sealed, ready for relaxing evenings and weekend gatherings. Inside, the home offers a perfect blend of comfort and sophistication. Fresh paint throughout creates a calm and inviting atmosphere. The primary suite is designed for rest and relaxation, featuring custom closets by The Closet Stretchers and a beautifully renovated bathroom that feels like your own private spa.
The garage has also been upgraded, complete with a new flooring system and smart MyQ doors that add both convenience and a sleek modern touch.
Step out back and discover a private retreat made for effortless enjoyment. Two spacious decks, both repaired and sealed, offer ample room to entertain or unwind. Upgraded stone garden beds add visual interest and charm, while the outdoor furniture and pergola, which convey with the home, create a picture-perfect setting for your morning coffee or evening glass of wine.
This home offers more than just beauty, to make things even easier, the mounted TVs in the primary bedroom, guest bedrooms, and family room downstairs will stay with the home.
Every detail has been considered, every upgrade thoughtfully chosen. 10108 Wimbledon Court is more than move-in ready. It is ready to welcome you home.
Contact an agent
Home facts
- Year built:1988
- Listing Id #:VAMN2008704
- Added:33 day(s) ago
- Updated:August 15, 2025 at 07:30 AM
Rooms and interior
- Bedrooms:4
- Total bathrooms:3
- Full bathrooms:3
- Living area:2,920 sq. ft.
Heating and cooling
- Cooling:Central A/C
- Heating:Forced Air, Natural Gas
Structure and exterior
- Roof:Asphalt
- Year built:1988
- Building area:2,920 sq. ft.
- Lot area:0.14 Acres
Schools
- High school:OSBOURN
- Middle school:METZ
- Elementary school:BALDWIN
Utilities
- Water:Public
- Sewer:Public Sewer
Finances and disclosures
- Price:$599,888
- Price per sq. ft.:$205.44
- Tax amount:$7,854 (2025)
New listings near 10108 Wimbledon Ct
- New
 $299,999Active1 beds 1 baths726 sq. ft.
$299,999Active1 beds 1 baths726 sq. ft.11784 Maya Ln, MANASSAS, VA 20112
MLS# VAPW2101718Listed by: RE/MAX GATEWAY - Coming Soon
 $514,900Coming Soon4 beds 4 baths
$514,900Coming Soon4 beds 4 baths7913 Rebel Walk Dr, MANASSAS, VA 20109
MLS# VAPW2101726Listed by: SAMSON PROPERTIES - New
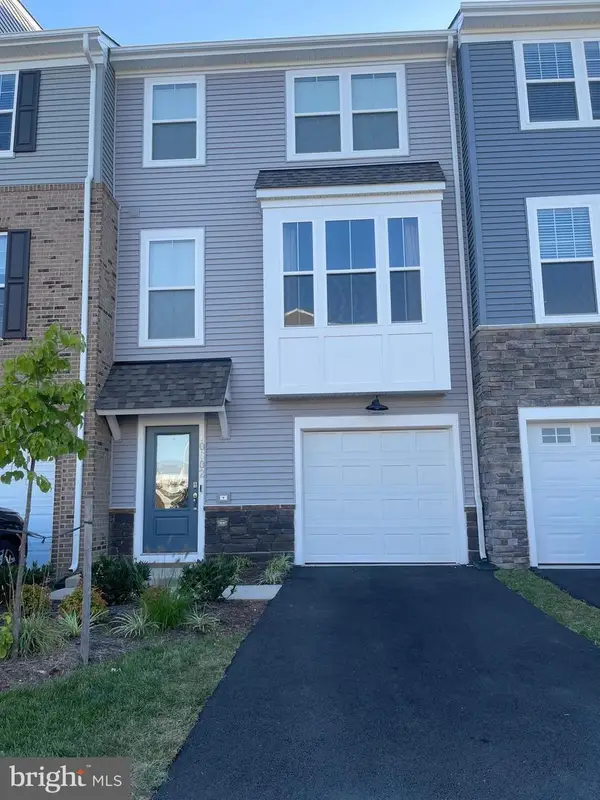 $550,000Active3 beds 4 baths2,117 sq. ft.
$550,000Active3 beds 4 baths2,117 sq. ft.10602 Sheffield Glen Ln, MANASSAS, VA 20112
MLS# VAPW2101504Listed by: PEARSON SMITH REALTY, LLC - New
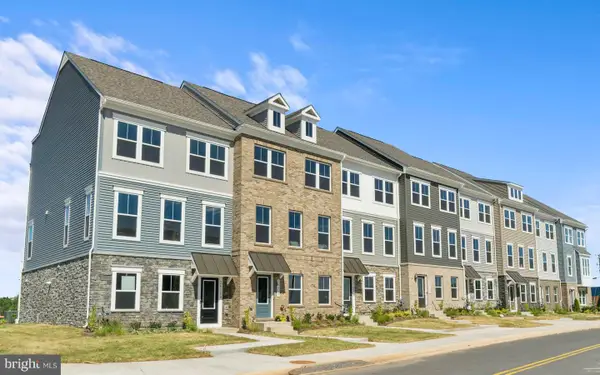 $610,700Active4 beds 4 baths1,964 sq. ft.
$610,700Active4 beds 4 baths1,964 sq. ft.11284 Aristotle St, MANASSAS, VA 20109
MLS# VAPW2101664Listed by: SM BROKERAGE, LLC - New
 $662,510Active4 beds 4 baths1,964 sq. ft.
$662,510Active4 beds 4 baths1,964 sq. ft.11278 Aristotle St, MANASSAS, VA 20109
MLS# VAPW2101666Listed by: SM BROKERAGE, LLC - New
 $425,000Active4 beds 3 baths1,134 sq. ft.
$425,000Active4 beds 3 baths1,134 sq. ft.9440 Teaberry Ct, MANASSAS, VA 20110
MLS# VAMN2009204Listed by: SAMSON PROPERTIES - Open Sun, 1 to 3pmNew
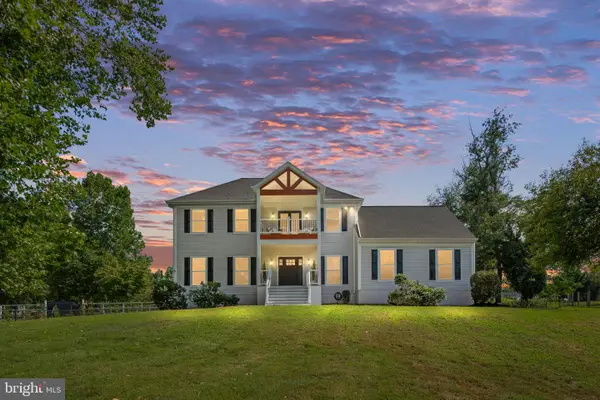 $799,900Active5 beds 5 baths3,590 sq. ft.
$799,900Active5 beds 5 baths3,590 sq. ft.7095 Signal Hill Rd, MANASSAS, VA 20111
MLS# VAPW2100352Listed by: EXP REALTY, LLC - Coming SoonOpen Sun, 1 to 3pm
 $539,000Coming Soon4 beds 3 baths
$539,000Coming Soon4 beds 3 baths8186 Cobble Pond Way, MANASSAS, VA 20111
MLS# VAPW2101638Listed by: PEARSON SMITH REALTY, LLC - Coming Soon
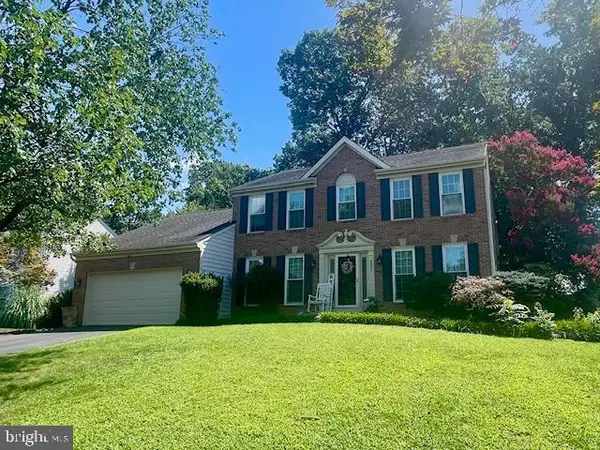 $730,000Coming Soon5 beds 4 baths
$730,000Coming Soon5 beds 4 baths9521 Vinnia Ct, MANASSAS, VA 20110
MLS# VAMN2009214Listed by: REAL BROKER, LLC - New
 $1,050,000Active4 beds 5 baths5,889 sq. ft.
$1,050,000Active4 beds 5 baths5,889 sq. ft.9800 Goldenberry Hill Ln, MANASSAS, VA 20112
MLS# VAPW2101202Listed by: ADAMZ REALTY GROUP, LLC.

