10176 Strawflower Ln, MANASSAS, VA 20110
Local realty services provided by:ERA Cole Realty

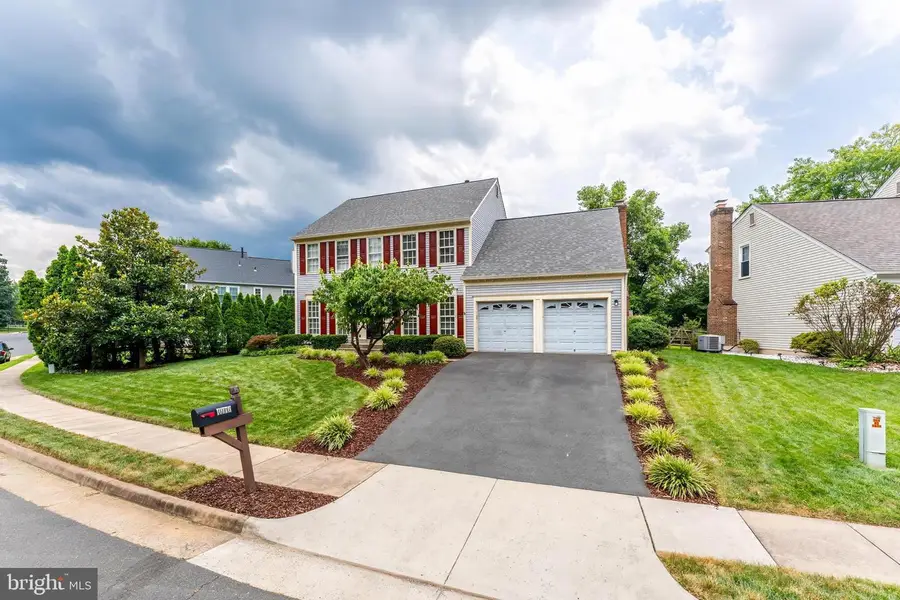
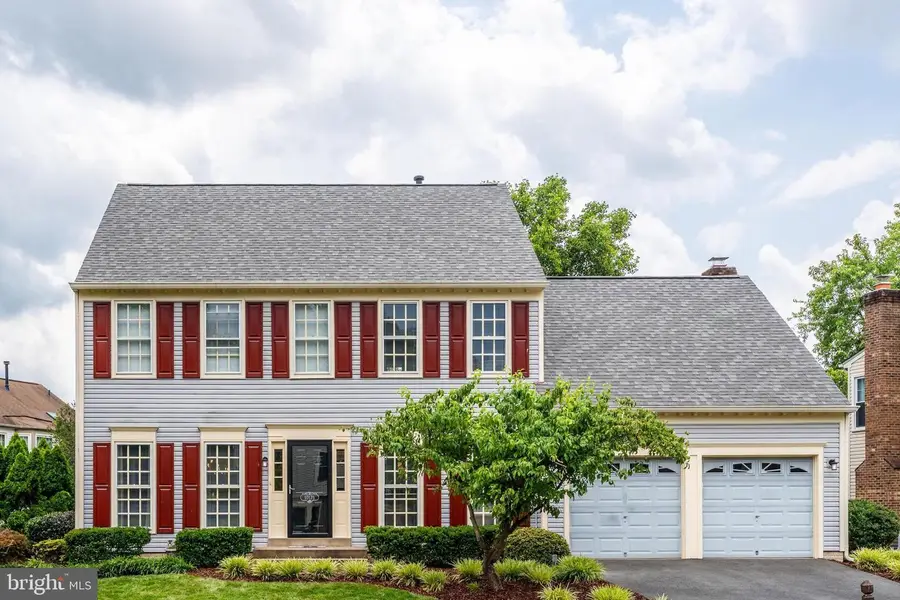
10176 Strawflower Ln,MANASSAS, VA 20110
$679,500
- 4 Beds
- 4 Baths
- 3,496 sq. ft.
- Single family
- Pending
Listed by:daan de raedt
Office:property collective
MLS#:VAMN2009144
Source:BRIGHTMLS
Price summary
- Price:$679,500
- Price per sq. ft.:$194.36
- Monthly HOA dues:$77
About this home
Open this Sunday, August 10th, from 11am-1pm.
Offer deadline Sunday August 10th at 5pm. Seller reserves the right to accept an offer prior to the deadline.
Welcome to this turnkey 4-bedroom, 3.5-bath home located in the sought-after Wellington neighborhood in the heart of Old Town Manassas.
Designed with everyday living in mind, the main level features a private office with built-ins, formal dining room, and an inviting eat-in kitchen that opens to a cozy family room with vaulted beamed ceilings and a charming brick fireplace. Step outside to a beautifully landscaped, fully fenced backyard with mature trees, vibrant flowers, a spacious deck, and a storage shed - perfect for relaxing or entertaining.
Upstairs, you’ll find four generous bedrooms and beautifully updated modern bathrooms. The newly finished lower level adds incredible versatility with a bonus rec room, optional 5th bedroom, additional office space, full bath, and a convenient kitchenette - ideal for guests or multi-generational living.
Enjoy neighborhood amenities including a pool, playgrounds, and walking trails, all just minutes from the VRE and historic Old Town Manassas. A rare find in a fantastic community - don’t miss your opportunity to call this home!
Contact an agent
Home facts
- Year built:1990
- Listing Id #:VAMN2009144
- Added:13 day(s) ago
- Updated:August 15, 2025 at 07:30 AM
Rooms and interior
- Bedrooms:4
- Total bathrooms:4
- Full bathrooms:3
- Half bathrooms:1
- Living area:3,496 sq. ft.
Heating and cooling
- Cooling:Central A/C
- Heating:Forced Air, Natural Gas
Structure and exterior
- Roof:Architectural Shingle
- Year built:1990
- Building area:3,496 sq. ft.
- Lot area:0.18 Acres
Schools
- High school:OSBOURN
- Middle school:METZ
- Elementary school:JENNIE DEAN
Utilities
- Water:Public
- Sewer:Public Sewer
Finances and disclosures
- Price:$679,500
- Price per sq. ft.:$194.36
- Tax amount:$9,350 (2025)
New listings near 10176 Strawflower Ln
- New
 $299,999Active1 beds 1 baths726 sq. ft.
$299,999Active1 beds 1 baths726 sq. ft.11784 Maya Ln, MANASSAS, VA 20112
MLS# VAPW2101718Listed by: RE/MAX GATEWAY - Coming Soon
 $514,900Coming Soon4 beds 4 baths
$514,900Coming Soon4 beds 4 baths7913 Rebel Walk Dr, MANASSAS, VA 20109
MLS# VAPW2101726Listed by: SAMSON PROPERTIES - New
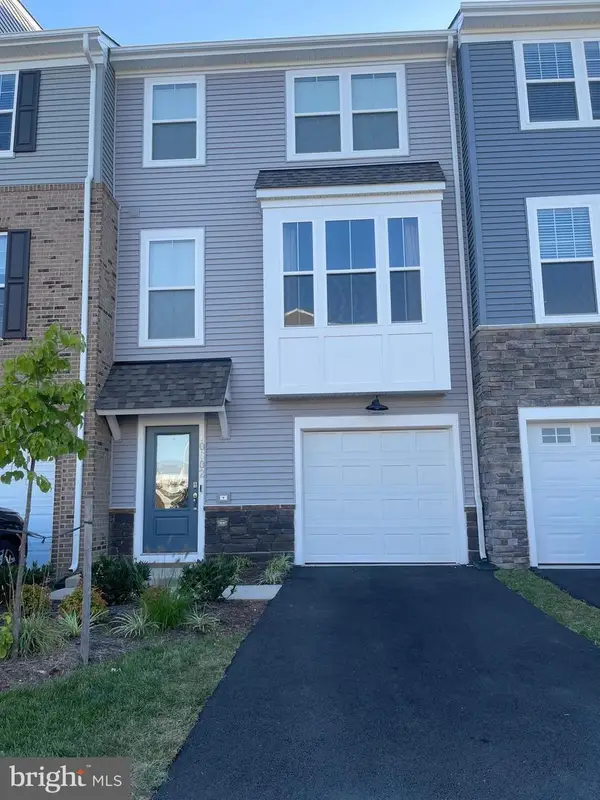 $550,000Active3 beds 4 baths2,117 sq. ft.
$550,000Active3 beds 4 baths2,117 sq. ft.10602 Sheffield Glen Ln, MANASSAS, VA 20112
MLS# VAPW2101504Listed by: PEARSON SMITH REALTY, LLC - New
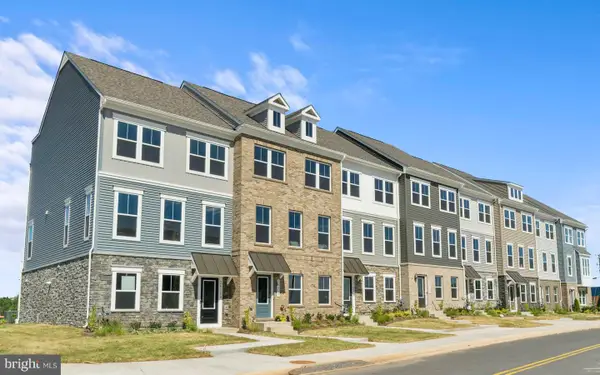 $610,700Active4 beds 4 baths1,964 sq. ft.
$610,700Active4 beds 4 baths1,964 sq. ft.11284 Aristotle St, MANASSAS, VA 20109
MLS# VAPW2101664Listed by: SM BROKERAGE, LLC - New
 $662,510Active4 beds 4 baths1,964 sq. ft.
$662,510Active4 beds 4 baths1,964 sq. ft.11278 Aristotle St, MANASSAS, VA 20109
MLS# VAPW2101666Listed by: SM BROKERAGE, LLC - New
 $425,000Active4 beds 3 baths1,134 sq. ft.
$425,000Active4 beds 3 baths1,134 sq. ft.9440 Teaberry Ct, MANASSAS, VA 20110
MLS# VAMN2009204Listed by: SAMSON PROPERTIES - Open Sun, 1 to 3pmNew
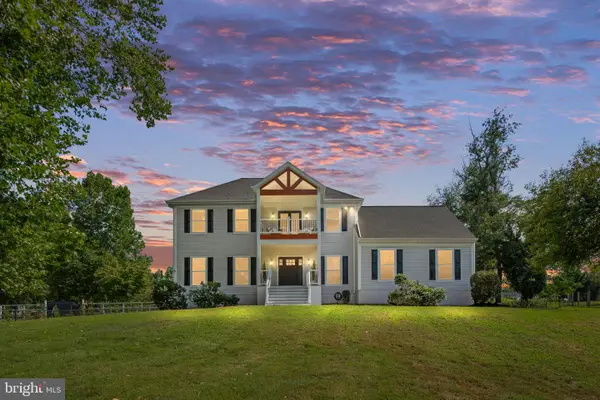 $799,900Active5 beds 5 baths3,590 sq. ft.
$799,900Active5 beds 5 baths3,590 sq. ft.7095 Signal Hill Rd, MANASSAS, VA 20111
MLS# VAPW2100352Listed by: EXP REALTY, LLC - Coming SoonOpen Sun, 1 to 3pm
 $539,000Coming Soon4 beds 3 baths
$539,000Coming Soon4 beds 3 baths8186 Cobble Pond Way, MANASSAS, VA 20111
MLS# VAPW2101638Listed by: PEARSON SMITH REALTY, LLC - Coming Soon
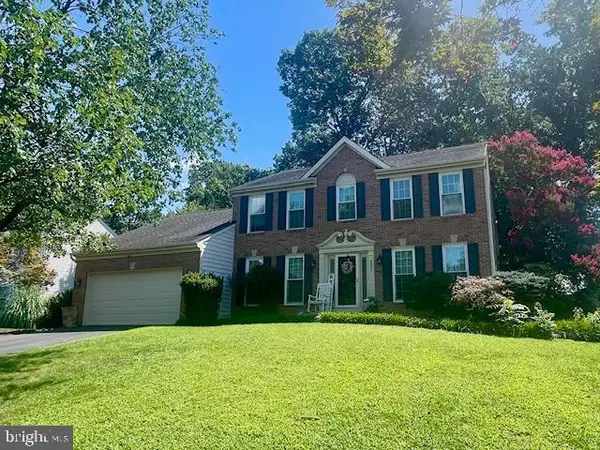 $730,000Coming Soon5 beds 4 baths
$730,000Coming Soon5 beds 4 baths9521 Vinnia Ct, MANASSAS, VA 20110
MLS# VAMN2009214Listed by: REAL BROKER, LLC - New
 $1,050,000Active4 beds 5 baths5,889 sq. ft.
$1,050,000Active4 beds 5 baths5,889 sq. ft.9800 Goldenberry Hill Ln, MANASSAS, VA 20112
MLS# VAPW2101202Listed by: ADAMZ REALTY GROUP, LLC.

