10224 Fountain Cir, Manassas, VA 20110
Local realty services provided by:ERA Central Realty Group
10224 Fountain Cir,Manassas, VA 20110
$599,000
- 3 Beds
- 4 Baths
- 2,826 sq. ft.
- Townhouse
- Pending
Listed by: gregory c frank
Office: berkshire hathaway homeservices penfed realty
MLS#:VAMN2009592
Source:BRIGHTMLS
Price summary
- Price:$599,000
- Price per sq. ft.:$211.96
- Monthly HOA dues:$64
About this home
BRICK FRONT TWO CAR GARAGE END UNIT * FRESH NEUTRAL PAINT THROUGHOUT * MAIN LEVEL FEATURES GOURMET KITCHEN WITH STAINLESS STEEL APPLIANCES LOADS AND LOADS OF 42 INCH CABINETS AND ISLAND * SUN ROOM/MORNING ROOM WITH TONS OF WINDOWS AND FRENCH DOORS TO REAR TREX DECK * DINING ROOM WITH BUILT IN'S * LIVING ROOM WITH PALLADIUM WINDOWS AND BUILT AND SURROUND SOUND SYSTEM * POWDER ROOM WITH PEDESTAL SINK * UPPER LEVEL INCLUDES HUGE PRIMARY SUITE WITH 2 MASSIVE WALK-IN CLOSETS AND A LUXURY BATHROOM * 2 OTHER SPACIOUS BEDROOMS AND HALLWAY FULL BATHROOM. * LOWER LEVEL HAS A LARGE REC ROOM WITH WALK OUT TO REAR YARD * HALF BATHROOM, LAUNDRY ROOM WITH FULL SIZE FRONT LOAD WASHER AND DRYER * Situated in a fantastic location, you're just minutes from downtown Historic Manassas, where you can explore resturants, shopping, schools and the farmers' market, enjoy community events at the fairgrounds, and take advantage of all the commuter routes, and VRE express
Contact an agent
Home facts
- Year built:2012
- Listing ID #:VAMN2009592
- Added:56 day(s) ago
- Updated:November 14, 2025 at 08:39 AM
Rooms and interior
- Bedrooms:3
- Total bathrooms:4
- Full bathrooms:2
- Half bathrooms:2
- Living area:2,826 sq. ft.
Heating and cooling
- Cooling:Ceiling Fan(s), Central A/C
- Heating:Forced Air, Natural Gas
Structure and exterior
- Roof:Asphalt, Shingle
- Year built:2012
- Building area:2,826 sq. ft.
- Lot area:0.07 Acres
Utilities
- Water:Public
- Sewer:Public Sewer
Finances and disclosures
- Price:$599,000
- Price per sq. ft.:$211.96
- Tax amount:$7,865 (2025)
New listings near 10224 Fountain Cir
 $625,000Pending3 beds 3 baths2,004 sq. ft.
$625,000Pending3 beds 3 baths2,004 sq. ft.9433 Waterford Dr, MANASSAS, VA 20110
MLS# VAMN2009654Listed by: SAMSON PROPERTIES- Open Sat, 12 to 3pmNew
 $525,000Active3 beds 3 baths3,475 sq. ft.
$525,000Active3 beds 3 baths3,475 sq. ft.10395 Janja Ct, MANASSAS, VA 20110
MLS# VAMN2009674Listed by: KELLER WILLIAMS REALTY/LEE BEAVER & ASSOC. - Coming Soon
 $914,900Coming Soon5 beds 5 baths
$914,900Coming Soon5 beds 5 baths8682 Belle Grove Way, MANASSAS, VA 20110
MLS# VAPW2107316Listed by: KELLER WILLIAMS REALTY - New
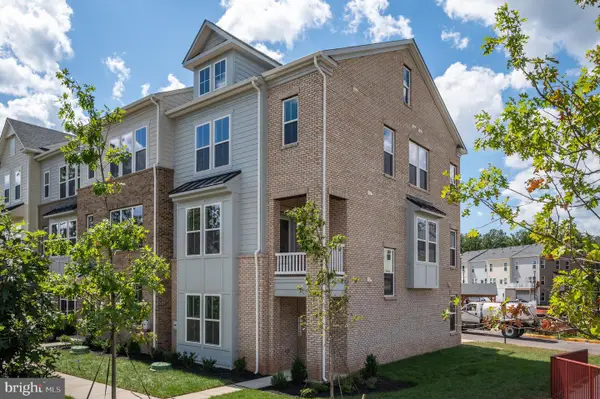 $649,900Active4 beds 4 baths2,242 sq. ft.
$649,900Active4 beds 4 baths2,242 sq. ft.10130 Queens Way, MANASSAS, VA 20110
MLS# VAMN2009644Listed by: SAMSON PROPERTIES - New
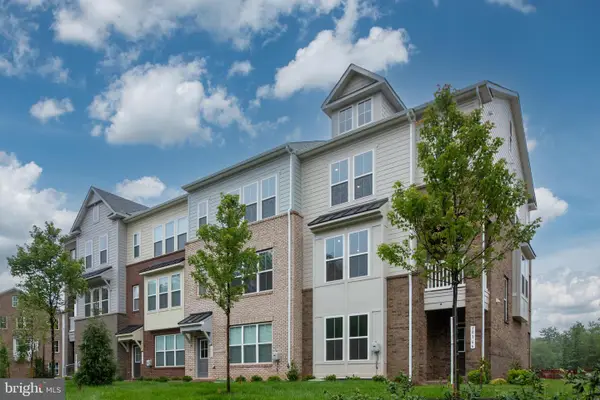 $674,900Active4 beds 4 baths2,238 sq. ft.
$674,900Active4 beds 4 baths2,238 sq. ft.10114 Queens Way, MANASSAS, VA 20110
MLS# VAMN2009648Listed by: SAMSON PROPERTIES - Open Sat, 2 to 4pmNew
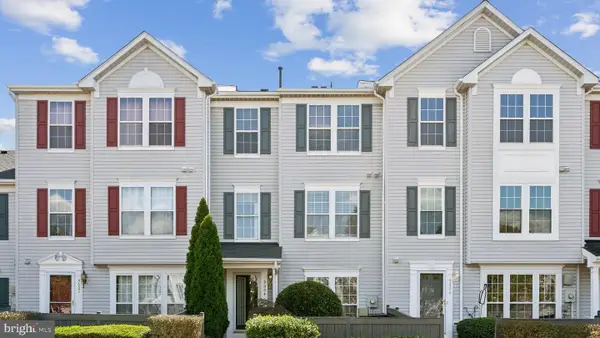 $410,000Active3 beds 3 baths1,656 sq. ft.
$410,000Active3 beds 3 baths1,656 sq. ft.9304 Witch Hazel Way, MANASSAS, VA 20110
MLS# VAMN2009636Listed by: SAMSON PROPERTIES 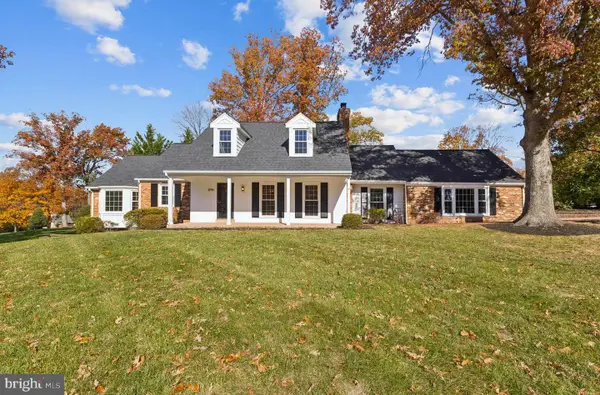 $639,900Pending4 beds 4 baths2,888 sq. ft.
$639,900Pending4 beds 4 baths2,888 sq. ft.8794 Grant Ave, MANASSAS, VA 20110
MLS# VAMN2009632Listed by: RE/MAX GATEWAY- New
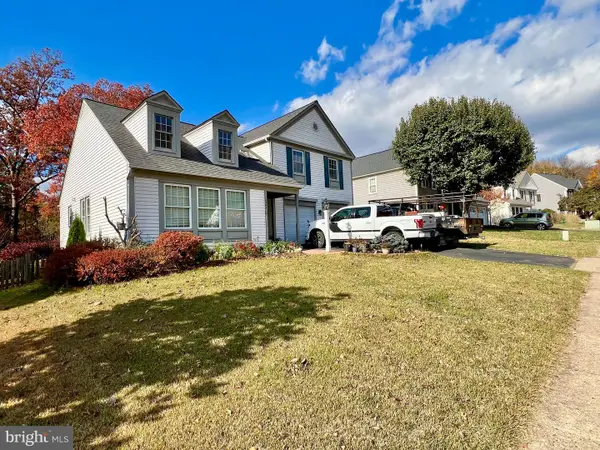 $620,000Active4 beds 4 baths2,231 sq. ft.
$620,000Active4 beds 4 baths2,231 sq. ft.10244 Winged Elm Cir, MANASSAS, VA 20110
MLS# VAPW2107458Listed by: ORUS REALTY INC - New
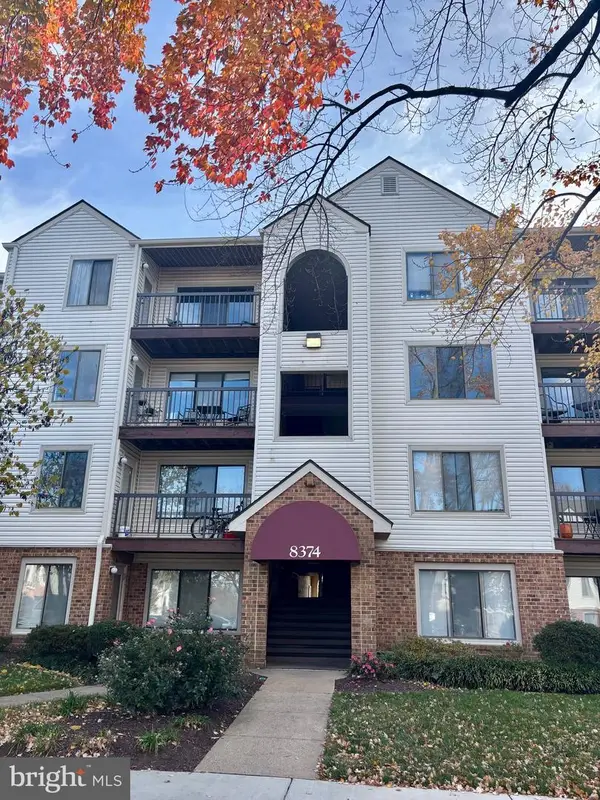 $214,900Active1 beds 1 baths750 sq. ft.
$214,900Active1 beds 1 baths750 sq. ft.8374 Buttress Ln #202, MANASSAS, VA 20110
MLS# VAMN2009662Listed by: SAMSON PROPERTIES 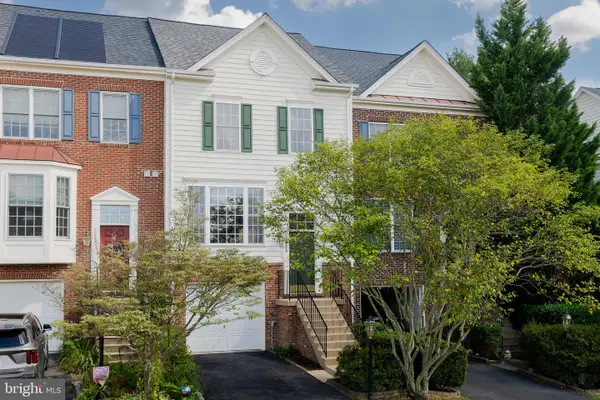 $525,000Pending3 beds 4 baths2,205 sq. ft.
$525,000Pending3 beds 4 baths2,205 sq. ft.10709 Dabshire Way, MANASSAS, VA 20110
MLS# VAPW2107378Listed by: LONG & FOSTER REAL ESTATE, INC.
