10334 Gent Ct, MANASSAS, VA 20110
Local realty services provided by:ERA Valley Realty
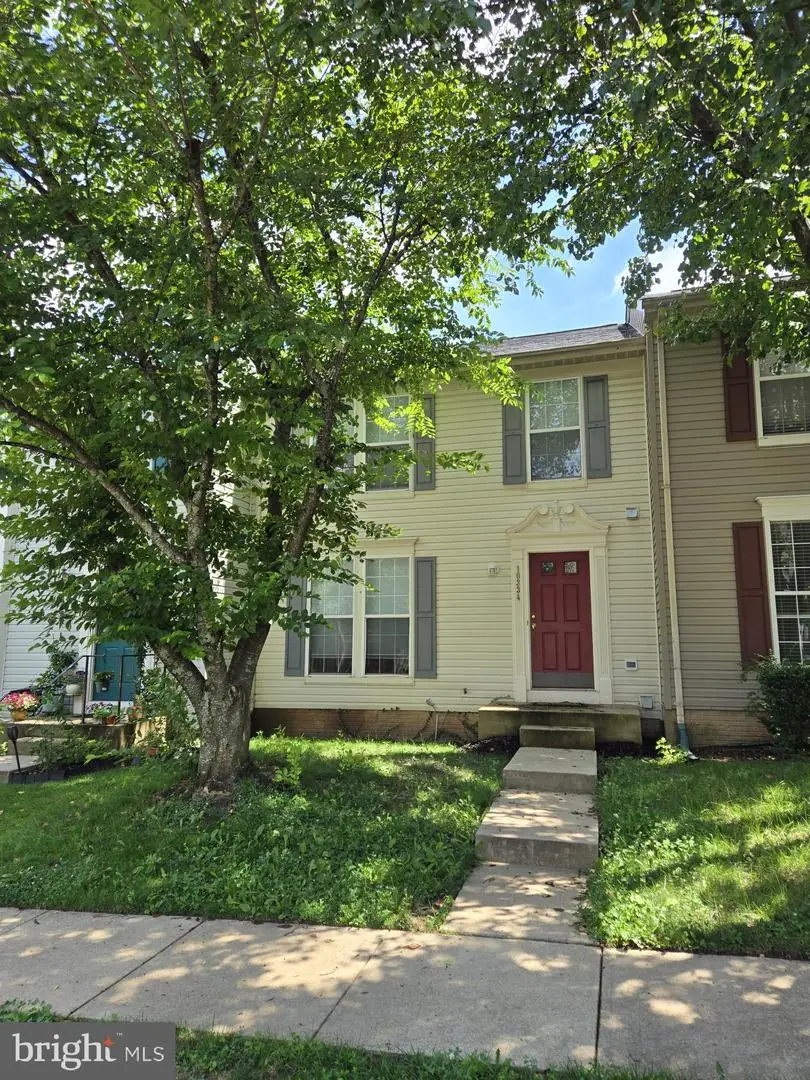
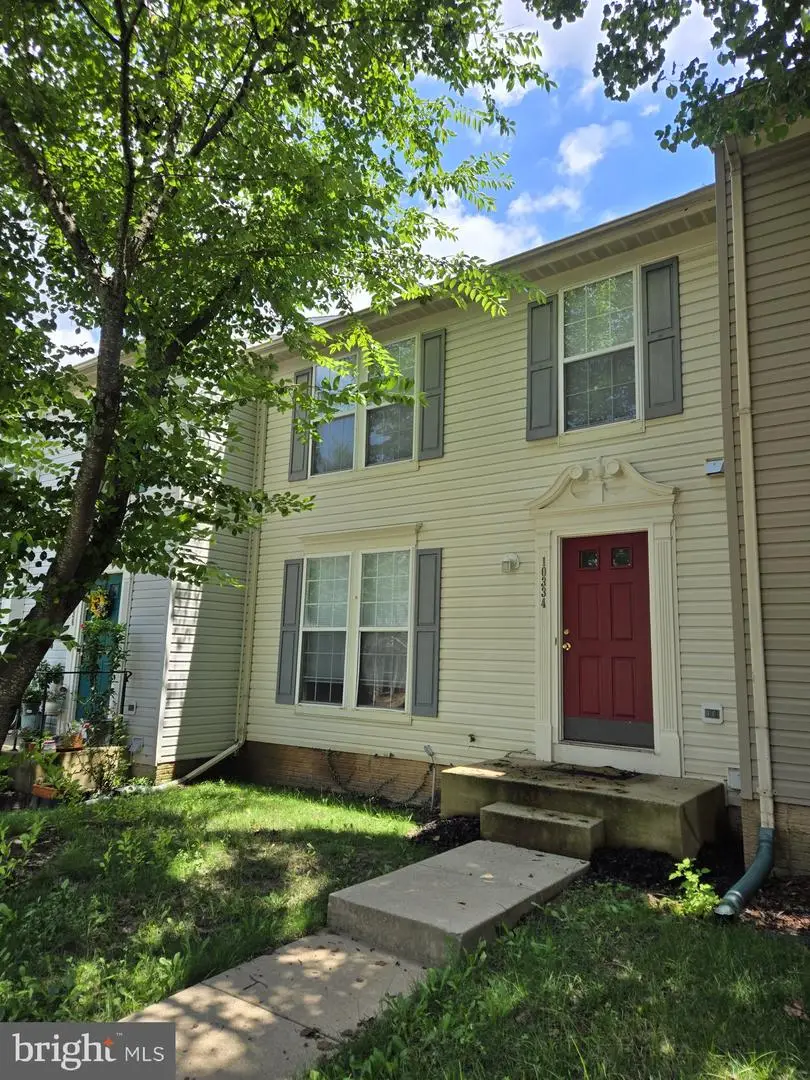
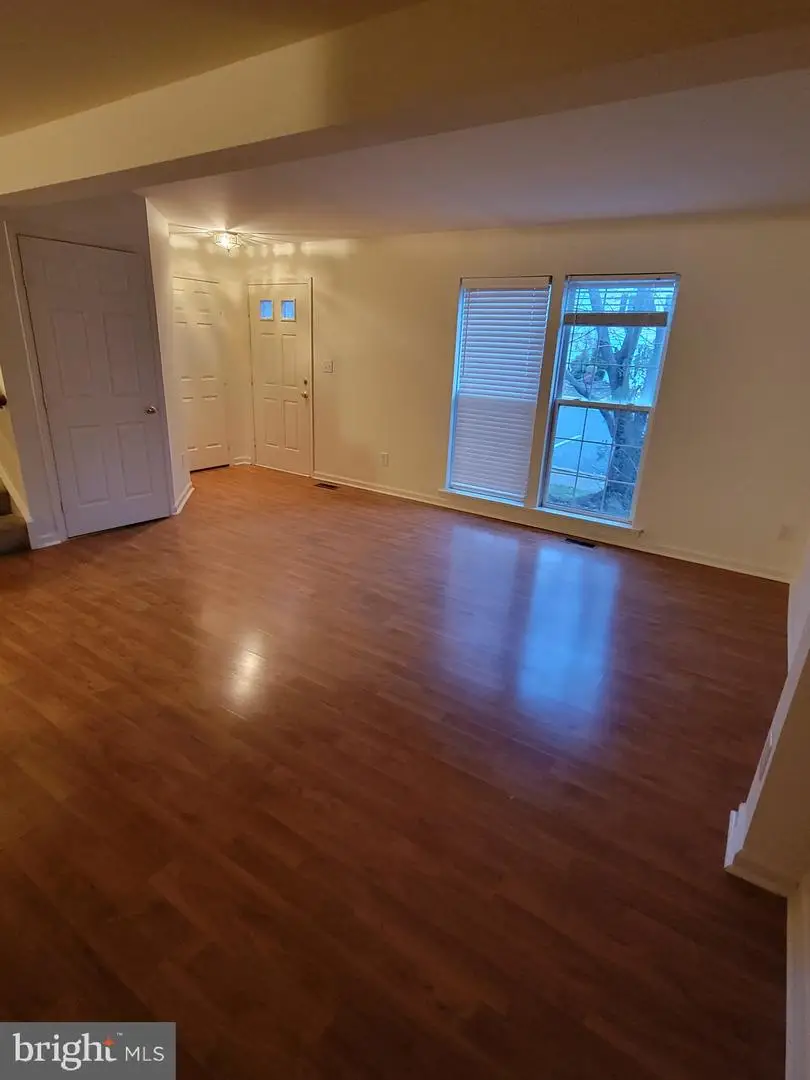
10334 Gent Ct,MANASSAS, VA 20110
$440,000
- 3 Beds
- 3 Baths
- 1,364 sq. ft.
- Townhouse
- Active
Listed by:emile a beshai
Office:samson properties
MLS#:VAMN2009090
Source:BRIGHTMLS
Price summary
- Price:$440,000
- Price per sq. ft.:$322.58
- Monthly HOA dues:$125
About this home
Welcome home to this 3-level townhome in the sought-after Wellington community! This townhome has 3 bedrooms and 2 ½ bathrooms. Ready to move in. The main level has a Living Room and a Powder Room. It boasts a bright and spacious kitchen with a dining area that opens to a good-sized deck overseeing the back yard. Upstairs, you’ll find three carpeted bedrooms, including a Master Bedroom with a private bath for your ultimate comfort. A carpeted basement with gas fireplace and walk out to the fenced backyard. There is plenty of room for storage at the lower level with space for a washer and dryer and a second refrigerator. A fenced backyard is perfect for gatherings or cookouts. A new roof was installed in approx. 2020 and a new HVAC was installed in approx. 2019. New carpet in all bedrooms in 2023. New Appliances were installed between 2020 and 2023. Deck scheduled for updates and painting on approx. August 2, 2025. There are TWO assigned parking spaces and plenty of convenient visitor parking! Wellington Community includes a swimming pool, tennis and basketball courts, and tot lot. Walking distance to a supermarket, pharmacy, restaurants, shops, banks, etc. Perfectly situated less than one mile from the shopping and dining of Old Town Manassas, the convenience of the VRE, and easy access to commuter routes including I-66, Rte 28, Rte 234 and Prince William Parkway.
Contact an agent
Home facts
- Year built:1996
- Listing Id #:VAMN2009090
- Added:21 day(s) ago
- Updated:August 15, 2025 at 05:30 AM
Rooms and interior
- Bedrooms:3
- Total bathrooms:3
- Full bathrooms:2
- Half bathrooms:1
- Living area:1,364 sq. ft.
Heating and cooling
- Cooling:Central A/C
- Heating:Central, Heat Pump - Electric BackUp, Natural Gas
Structure and exterior
- Roof:Shingle
- Year built:1996
- Building area:1,364 sq. ft.
- Lot area:0.04 Acres
Schools
- High school:OSBOURN
- Middle school:GRACE E. METZ
- Elementary school:JENNIE DEAN
Utilities
- Water:Public
- Sewer:Public Sewer
Finances and disclosures
- Price:$440,000
- Price per sq. ft.:$322.58
- Tax amount:$5,119 (2025)
New listings near 10334 Gent Ct
- New
 $299,999Active1 beds 1 baths726 sq. ft.
$299,999Active1 beds 1 baths726 sq. ft.11784 Maya Ln, MANASSAS, VA 20112
MLS# VAPW2101718Listed by: RE/MAX GATEWAY - Coming Soon
 $514,900Coming Soon4 beds 4 baths
$514,900Coming Soon4 beds 4 baths7913 Rebel Walk Dr, MANASSAS, VA 20109
MLS# VAPW2101726Listed by: SAMSON PROPERTIES - New
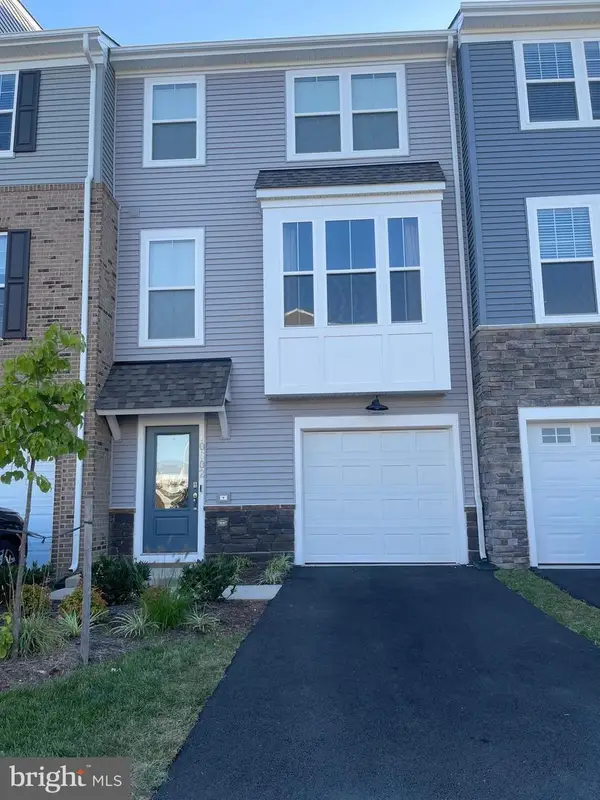 $550,000Active3 beds 4 baths2,117 sq. ft.
$550,000Active3 beds 4 baths2,117 sq. ft.10602 Sheffield Glen Ln, MANASSAS, VA 20112
MLS# VAPW2101504Listed by: PEARSON SMITH REALTY, LLC - New
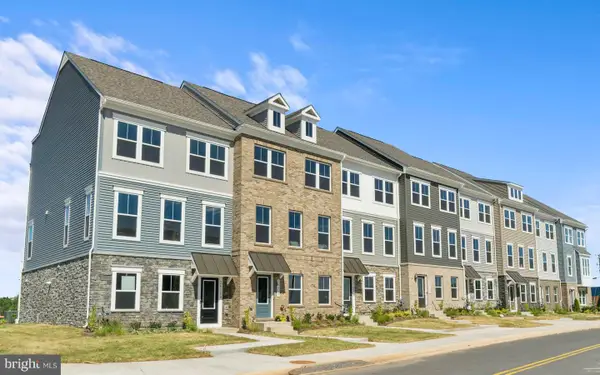 $610,700Active4 beds 4 baths1,964 sq. ft.
$610,700Active4 beds 4 baths1,964 sq. ft.11284 Aristotle St, MANASSAS, VA 20109
MLS# VAPW2101664Listed by: SM BROKERAGE, LLC - New
 $662,510Active4 beds 4 baths1,964 sq. ft.
$662,510Active4 beds 4 baths1,964 sq. ft.11278 Aristotle St, MANASSAS, VA 20109
MLS# VAPW2101666Listed by: SM BROKERAGE, LLC - New
 $425,000Active4 beds 3 baths1,134 sq. ft.
$425,000Active4 beds 3 baths1,134 sq. ft.9440 Teaberry Ct, MANASSAS, VA 20110
MLS# VAMN2009204Listed by: SAMSON PROPERTIES - Open Sun, 1 to 3pmNew
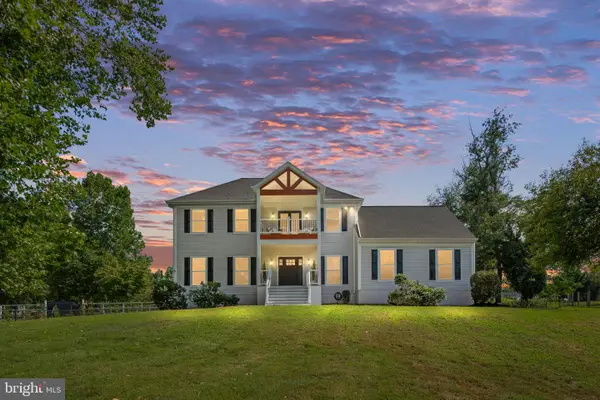 $799,900Active5 beds 5 baths3,590 sq. ft.
$799,900Active5 beds 5 baths3,590 sq. ft.7095 Signal Hill Rd, MANASSAS, VA 20111
MLS# VAPW2100352Listed by: EXP REALTY, LLC - Coming SoonOpen Sun, 1 to 3pm
 $539,000Coming Soon4 beds 3 baths
$539,000Coming Soon4 beds 3 baths8186 Cobble Pond Way, MANASSAS, VA 20111
MLS# VAPW2101638Listed by: PEARSON SMITH REALTY, LLC - Coming Soon
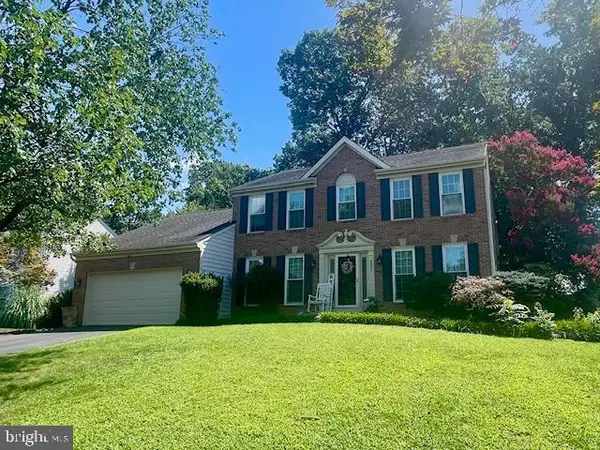 $730,000Coming Soon5 beds 4 baths
$730,000Coming Soon5 beds 4 baths9521 Vinnia Ct, MANASSAS, VA 20110
MLS# VAMN2009214Listed by: REAL BROKER, LLC - New
 $1,050,000Active4 beds 5 baths5,889 sq. ft.
$1,050,000Active4 beds 5 baths5,889 sq. ft.9800 Goldenberry Hill Ln, MANASSAS, VA 20112
MLS# VAPW2101202Listed by: ADAMZ REALTY GROUP, LLC.

