10567 Ratcliffe Trl, MANASSAS, VA 20110
Local realty services provided by:ERA Reed Realty, Inc.
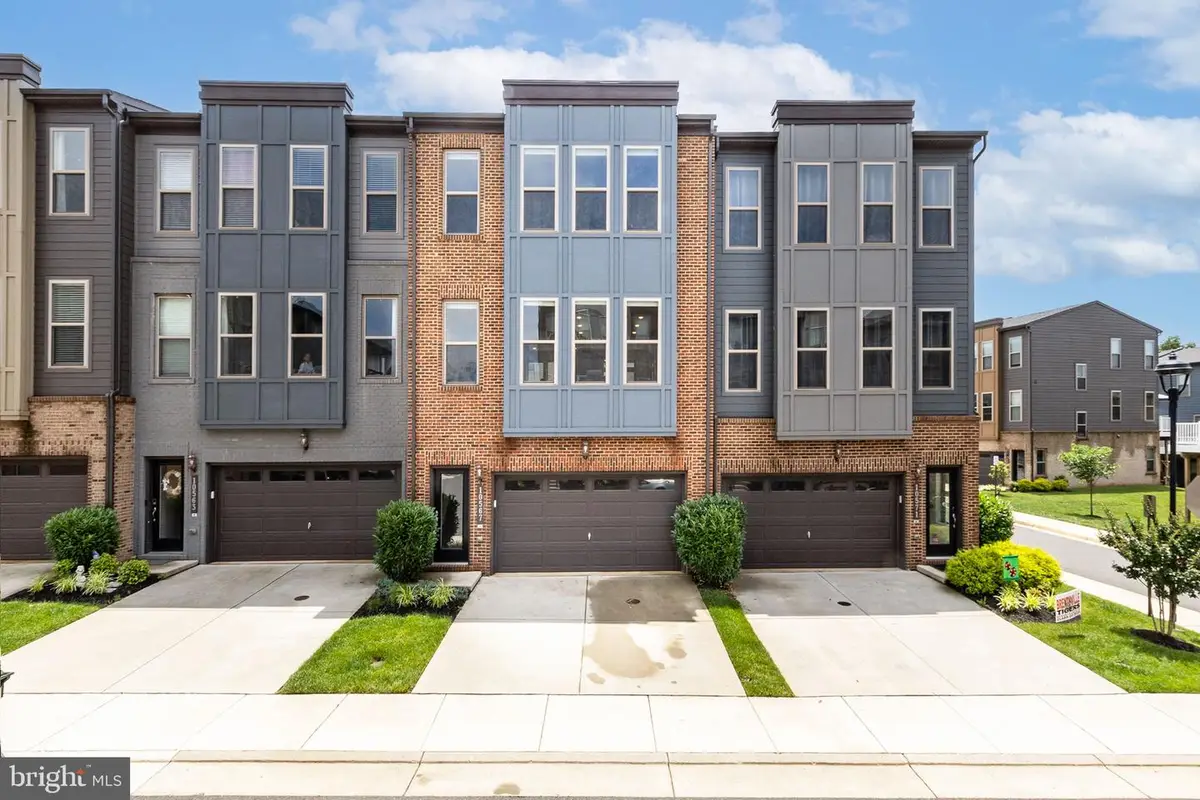
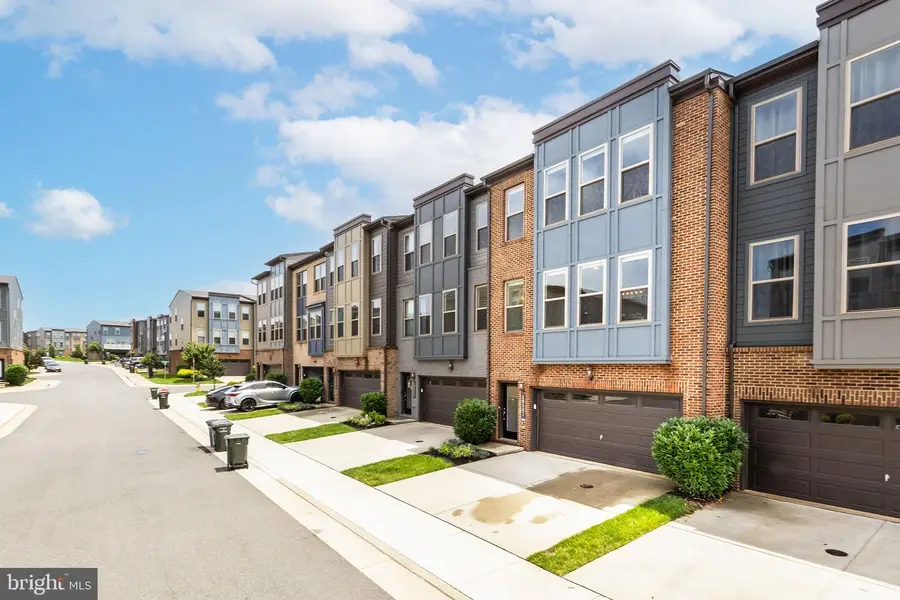
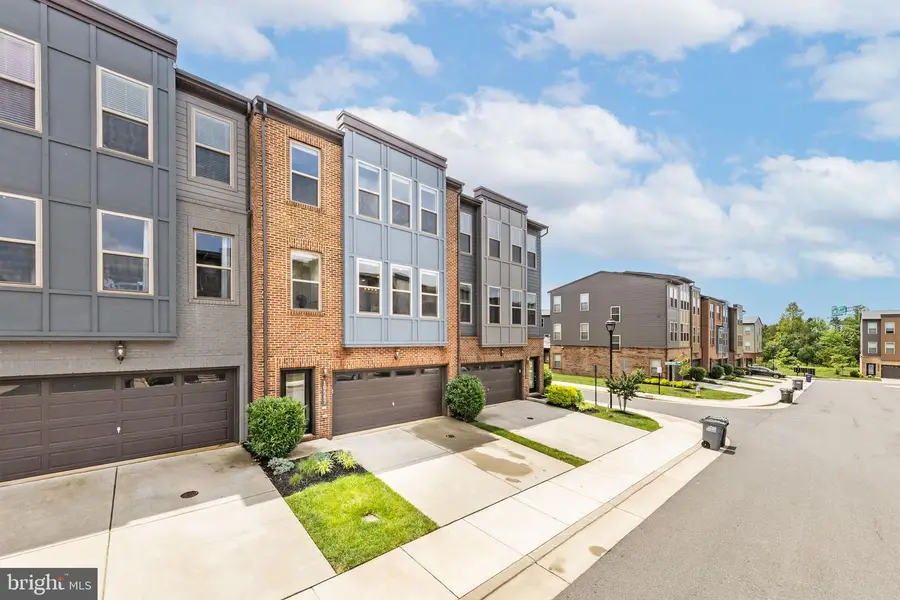
10567 Ratcliffe Trl,MANASSAS, VA 20110
$625,000
- 3 Beds
- 4 Baths
- 2,513 sq. ft.
- Townhouse
- Pending
Listed by:ibteesam al slimawy
Office:kw united
MLS#:VAMN2008514
Source:BRIGHTMLS
Price summary
- Price:$625,000
- Price per sq. ft.:$248.71
- Monthly HOA dues:$56
About this home
Welcome to 10567 Ratcliffe Trail , A beautifully maintained and modern townhome offering comfort, convenience, and style in the heart of Manassas!
Step into this sun-filled 3-bedroom, 3.5-bath home featuring a spacious open-concept main level with gleaming hardwood floors, high ceilings, and large windows that create an airy, inviting feel. The gourmet kitchen is a chef’s dream with granite countertops, stainless steel appliances, ample cabinetry, and a large island perfect for entertaining or casual dining.
Upstairs, you’ll find a generous primary suite with a walk-in closet and a private en-suite bath complete with dual vanities and a glass-enclosed shower. Two additional bedrooms share a full hall bath, and the upper-level laundry adds everyday convenience.
Enjoy outdoor relaxation on your private balcony or take advantage of the beautifully landscaped community areas, tot lots, and nearby walking trails. The attached garage offers private parking and additional storage.
Ideally located just minutes from Old Town Manassas, VRE Station, shops, dining, and major commuter routes, this home blends modern living with unbeatable access. Don’t miss this opportunity to own a move-in-ready home in a highly desirable location!
Very quiet, friendly Neighborhood, a lot of space at the front of the house with an extra 2 Driveway parking spaces
Contact an agent
Home facts
- Year built:2019
- Listing Id #:VAMN2008514
- Added:63 day(s) ago
- Updated:August 15, 2025 at 07:30 AM
Rooms and interior
- Bedrooms:3
- Total bathrooms:4
- Full bathrooms:3
- Half bathrooms:1
- Living area:2,513 sq. ft.
Heating and cooling
- Cooling:Central A/C
- Heating:Electric, Heat Pump(s)
Structure and exterior
- Roof:Asphalt
- Year built:2019
- Building area:2,513 sq. ft.
- Lot area:0.04 Acres
Utilities
- Water:Public
- Sewer:No Septic System
Finances and disclosures
- Price:$625,000
- Price per sq. ft.:$248.71
- Tax amount:$8,068 (2025)
New listings near 10567 Ratcliffe Trl
- New
 $299,999Active1 beds 1 baths726 sq. ft.
$299,999Active1 beds 1 baths726 sq. ft.11784 Maya Ln, MANASSAS, VA 20112
MLS# VAPW2101718Listed by: RE/MAX GATEWAY - Coming Soon
 $514,900Coming Soon4 beds 4 baths
$514,900Coming Soon4 beds 4 baths7913 Rebel Walk Dr, MANASSAS, VA 20109
MLS# VAPW2101726Listed by: SAMSON PROPERTIES - New
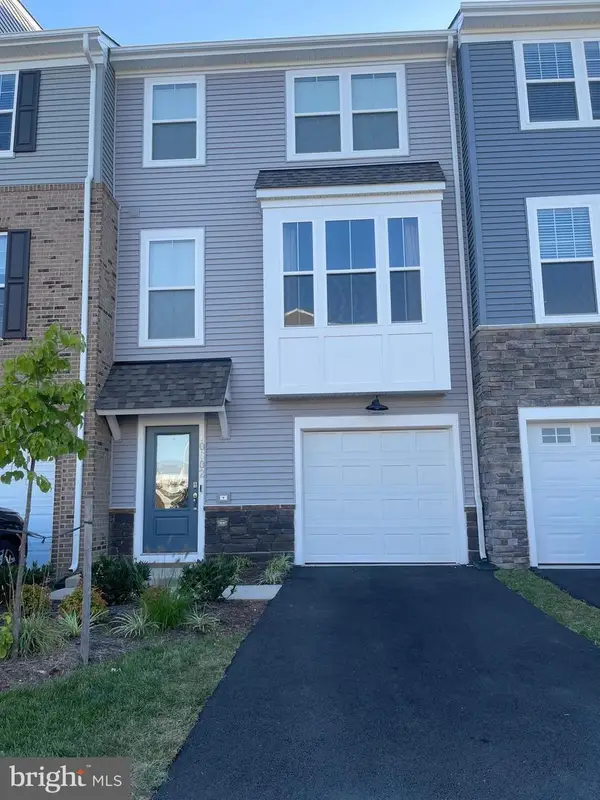 $550,000Active3 beds 4 baths2,117 sq. ft.
$550,000Active3 beds 4 baths2,117 sq. ft.10602 Sheffield Glen Ln, MANASSAS, VA 20112
MLS# VAPW2101504Listed by: PEARSON SMITH REALTY, LLC - New
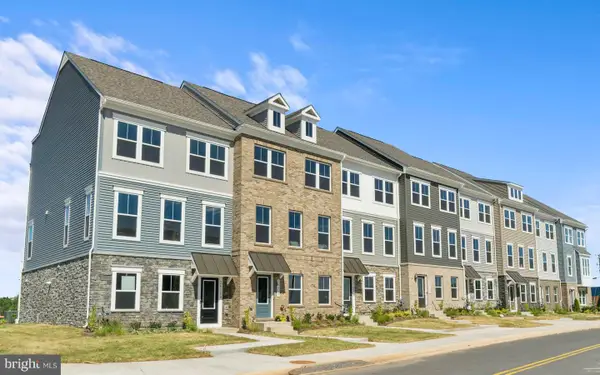 $610,700Active4 beds 4 baths1,964 sq. ft.
$610,700Active4 beds 4 baths1,964 sq. ft.11284 Aristotle St, MANASSAS, VA 20109
MLS# VAPW2101664Listed by: SM BROKERAGE, LLC - New
 $662,510Active4 beds 4 baths1,964 sq. ft.
$662,510Active4 beds 4 baths1,964 sq. ft.11278 Aristotle St, MANASSAS, VA 20109
MLS# VAPW2101666Listed by: SM BROKERAGE, LLC - New
 $425,000Active4 beds 3 baths1,134 sq. ft.
$425,000Active4 beds 3 baths1,134 sq. ft.9440 Teaberry Ct, MANASSAS, VA 20110
MLS# VAMN2009204Listed by: SAMSON PROPERTIES - Open Sun, 1 to 3pmNew
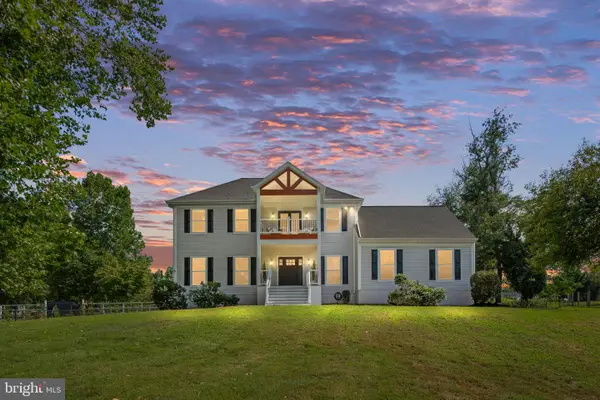 $799,900Active5 beds 5 baths3,590 sq. ft.
$799,900Active5 beds 5 baths3,590 sq. ft.7095 Signal Hill Rd, MANASSAS, VA 20111
MLS# VAPW2100352Listed by: EXP REALTY, LLC - Coming SoonOpen Sun, 1 to 3pm
 $539,000Coming Soon4 beds 3 baths
$539,000Coming Soon4 beds 3 baths8186 Cobble Pond Way, MANASSAS, VA 20111
MLS# VAPW2101638Listed by: PEARSON SMITH REALTY, LLC - Coming Soon
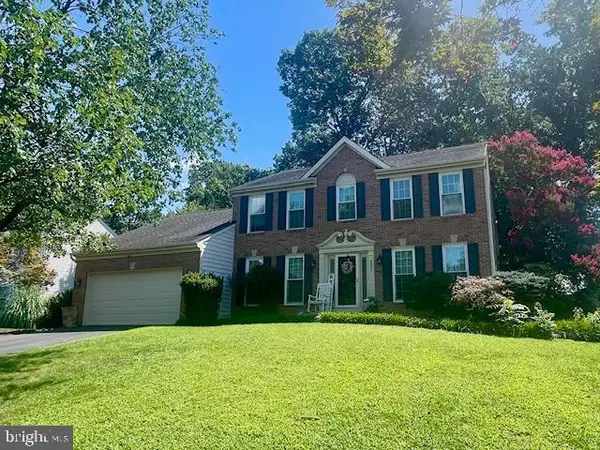 $730,000Coming Soon5 beds 4 baths
$730,000Coming Soon5 beds 4 baths9521 Vinnia Ct, MANASSAS, VA 20110
MLS# VAMN2009214Listed by: REAL BROKER, LLC - New
 $1,050,000Active4 beds 5 baths5,889 sq. ft.
$1,050,000Active4 beds 5 baths5,889 sq. ft.9800 Goldenberry Hill Ln, MANASSAS, VA 20112
MLS# VAPW2101202Listed by: ADAMZ REALTY GROUP, LLC.

