11079 Newood Dr, Manassas, VA 20111
Local realty services provided by:ERA OakCrest Realty, Inc.
11079 Newood Dr,Manassas, VA 20111
$839,000
- 4 Beds
- 4 Baths
- 2,861 sq. ft.
- Single family
- Active
Listed by:michael c mcginnis
Office:fairfax realty
MLS#:VAPW2094230
Source:BRIGHTMLS
Price summary
- Price:$839,000
- Price per sq. ft.:$293.25
- Monthly HOA dues:$33.33
About this home
This 4 bedroom, 3 ½ bath, one of a kind Ranch sits on top of a hill with 2 acres of a private, wooded yard, and large boulders artistically placed to enhance the natural setting. The driveway is compatible for large trucks with a 16-foot wide gateway. A large gravel driveway circles the house, providing parking and private entrance to a recently renovated apartment or in-law suite on the lower level. Three separate attics. Gorgeous setting with hundreds of red buds, azaleas, and hollies.
Garage -- This property could support a home business with upgraded and insulated 50 amp 2-car garage, ¾” plywood walls, lots of shelving, 12 2x4 LED lights, 6” re-enforced concrete slab at the entrance, an oil-changing pit, and storage area in an attic above the garage.
Kitchen – vaulted ceiling with real wood beams, skylight, large ceiling exhaust fan over an island stove, solid wood pantry, bay window, oak cabinetry, recessed LED lighting.
Living Room – sunken living room with 14’ vaulted ceiling, two skylights, solid oak flooring, brick fireplace with inserts, floor to ceiling 12’ glass door with walk-out deck, view of the woods with no house in sight.
Master Bedroom – very large with two walk-in closets, 3 large windows overlooking the woods.
Two Guest Bedrooms – each with 3 windows and views of the beautiful yard setting.
Two Guest Bathrooms – each exquisitely remodeled with skylight niches, granite and glass tile, stainless steel accents.
Main Level Laundry Room – skylight, 2-compartment stainless steel sink with kitchen spray hose.
Apartment or In-Law Suite – Framed in custom oak with sliding oak doors with glass entry door. Windows have top down – bottom up blinds. Two closets, full kitchen, stained-glass windows.
Front Entrance – Oak framed, stained-glass, double doors.
Contact an agent
Home facts
- Year built:1981
- Listing ID #:VAPW2094230
- Added:66 day(s) ago
- Updated:November 02, 2025 at 02:45 PM
Rooms and interior
- Bedrooms:4
- Total bathrooms:4
- Full bathrooms:3
- Half bathrooms:1
- Living area:2,861 sq. ft.
Heating and cooling
- Cooling:Heat Pump(s)
- Heating:Central, Natural Gas
Structure and exterior
- Roof:Asphalt
- Year built:1981
- Building area:2,861 sq. ft.
- Lot area:2 Acres
Utilities
- Water:Well
- Sewer:Septic Exists
Finances and disclosures
- Price:$839,000
- Price per sq. ft.:$293.25
- Tax amount:$6,057 (2025)
New listings near 11079 Newood Dr
- New
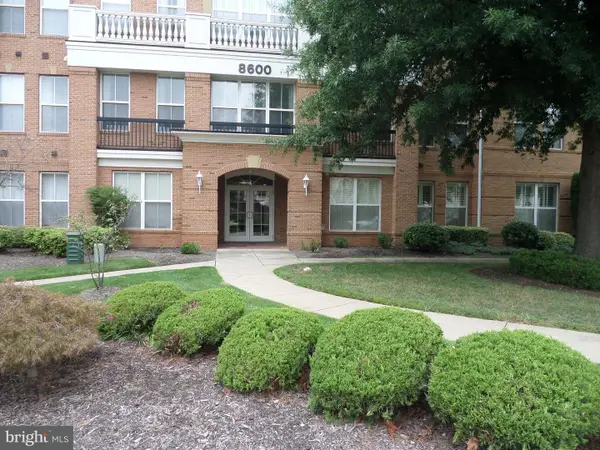 $359,900Active2 beds 3 baths1,743 sq. ft.
$359,900Active2 beds 3 baths1,743 sq. ft.8600 Liberty Trl #303, MANASSAS, VA 20110
MLS# VAMN2009612Listed by: METROPOLITAN PROPERTIES - New
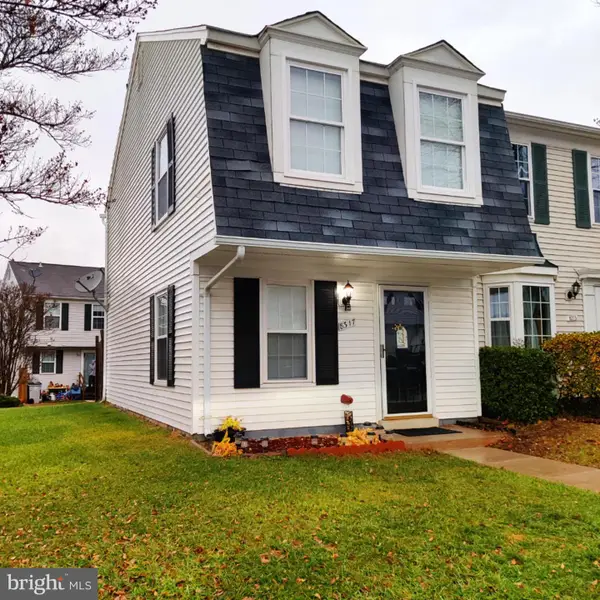 $285,000Active2 beds 1 baths885 sq. ft.
$285,000Active2 beds 1 baths885 sq. ft.8317 Georgian Ct, MANASSAS, VA 20110
MLS# VAMN2009626Listed by: EPIC REALTY, LLC. - New
 $449,900Active3 beds 4 baths1,784 sq. ft.
$449,900Active3 beds 4 baths1,784 sq. ft.8468 Battle Ct, MANASSAS, VA 20110
MLS# VAMN2009606Listed by: RE/MAX ALLEGIANCE - Open Sun, 12 to 4pmNew
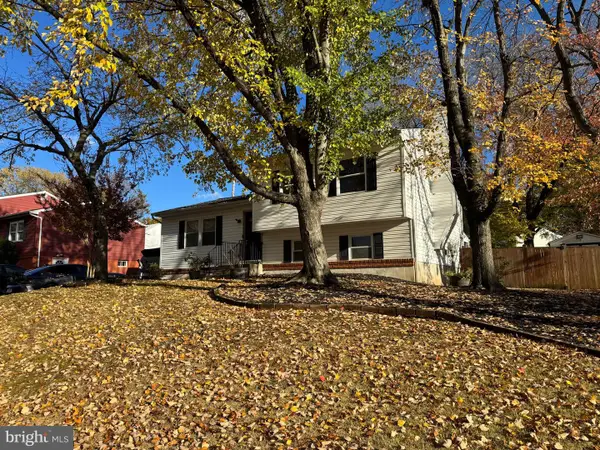 $570,000Active4 beds 2 baths1,040 sq. ft.
$570,000Active4 beds 2 baths1,040 sq. ft.9215 Landgreen St, MANASSAS, VA 20110
MLS# VAMN2009618Listed by: METAS REALTY GROUP, LLC - Coming SoonOpen Sun, 1 to 3pm
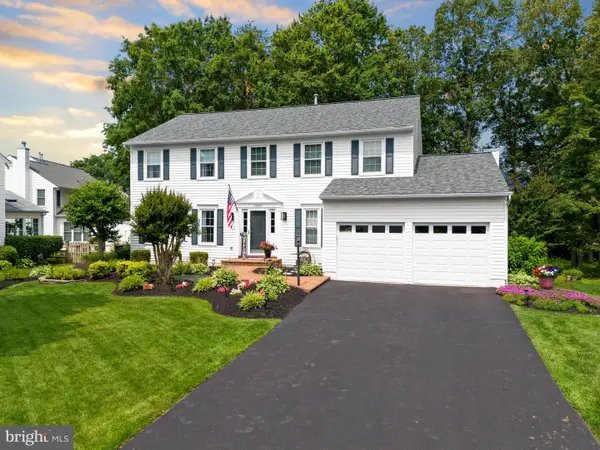 $730,000Coming Soon4 beds 4 baths
$730,000Coming Soon4 beds 4 baths10902 Pennycress St, MANASSAS, VA 20110
MLS# VAPW2106936Listed by: REAL BROKER, LLC - Coming Soon
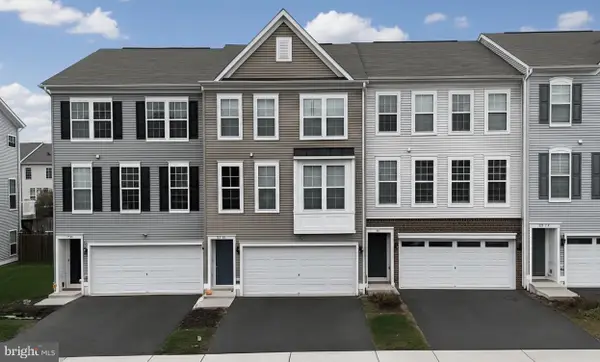 $600,000Coming Soon3 beds 4 baths
$600,000Coming Soon3 beds 4 baths9174 Wyche Knoll Ln, MANASSAS, VA 20110
MLS# VAPW2106652Listed by: SAMSON PROPERTIES - New
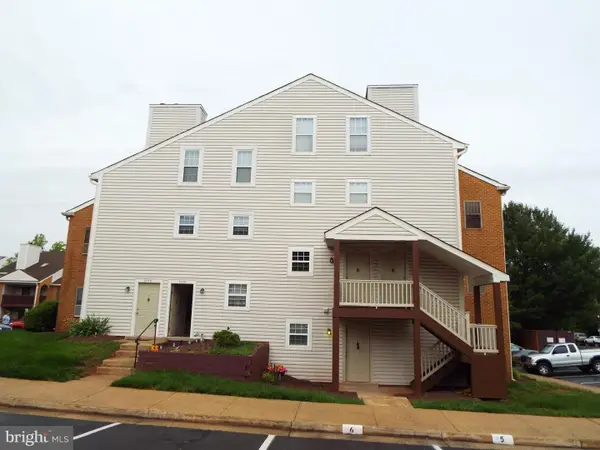 $234,900Active2 beds 1 baths1,105 sq. ft.
$234,900Active2 beds 1 baths1,105 sq. ft.8720 Sugarwood Ln #1, MANASSAS, VA 20110
MLS# VAMN2009622Listed by: SAMSON PROPERTIES - New
 $449,900Active3 beds 4 baths2,960 sq. ft.
$449,900Active3 beds 4 baths2,960 sq. ft.8625 Point Of Woods Dr, MANASSAS, VA 20110
MLS# VAMN2009594Listed by: LONG & FOSTER REAL ESTATE, INC. - New
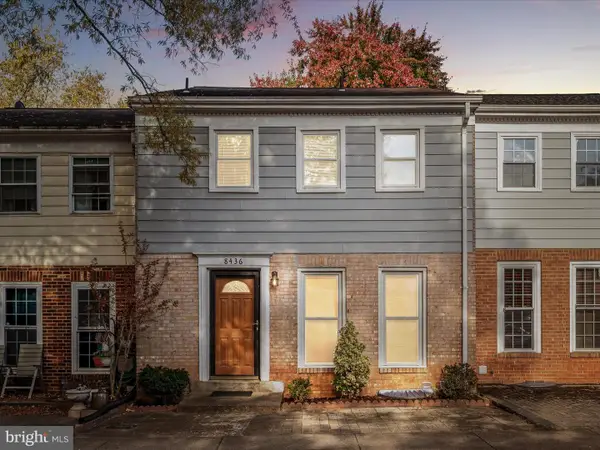 $444,900Active4 beds 4 baths2,090 sq. ft.
$444,900Active4 beds 4 baths2,090 sq. ft.8436 Willow Glen Ct, MANASSAS, VA 20110
MLS# VAMN2009596Listed by: BERKSHIRE HATHAWAY HOMESERVICES PENFED REALTY - New
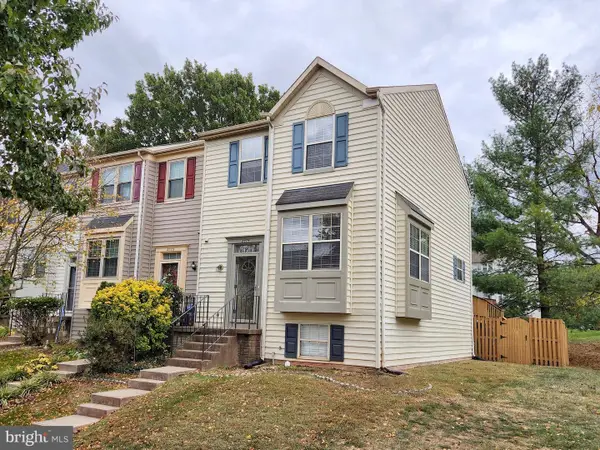 $445,000Active4 beds 4 baths1,316 sq. ft.
$445,000Active4 beds 4 baths1,316 sq. ft.8775 Deblanc Pl, MANASSAS, VA 20110
MLS# VAMN2009604Listed by: HYUNDAI REALTY
