7265 Yola Ln, Manassas, VA 20111
Local realty services provided by:ERA Cole Realty
Listed by:tara f houston
Office:exp realty, llc.
MLS#:VAPW2102882
Source:BRIGHTMLS
Price summary
- Price:$808,500
- Price per sq. ft.:$352.75
About this home
New Price! Same amazing home, even better value! Welcome to Modern Luxury with Timeless Charm peacefully tucked away on a sprawling 1 acre lot in Manassas, VA Montyville Estates Community with no HOA! You’ll want to hurry on this spectacularly updated residence with 4 bedrooms and 3.5 baths featuring 3,000 finished square feet of elegance blended with modern functionality. Many recent upgrades and improvements enhance the comfort, enjoyment and peace of mind residing in this home. Enter the home to a welcoming main level featuring artfully designed living, dining, and family rooms; mud room with laundry; and an elegant kitchen with a center island, quartz counters and marble backsplash, breakfast bar, upgraded soft-close cabinetry and premium stainless steel appliances. Retreat from the generously sized living room to the sizable deck and rear yard with mature trees providing the perfect tranquil atmosphere for relaxing outdoors, grilling and entertaining guests and friends. The upper level features a retreat-like primary suite designed with a spa-like bath, walk-in closet, and private access to the extended front porch. 3 more bedrooms and another remodeled full bath in the hallway grace the upper level. Create more fun and memorable experiences in the recently finished walk-out basement outfitted with a bonus room that can be used as a 5th bedroom, a professionally crafted theater-style entertainment space, exercise room, custom designed closet with conveying dresser; dining area with a built-in dry bar outfitted with refrigerator and microwave; luxury full bath with heated floors; and the bonus room with access to the rear yard. Recent Upgrades and Improvements: New finished basement including all rooms, full bath, luxury vinyl plank flooring, recessed lighting and fixtures 2025, new water filtration system 2025; new fireplace tile 2025; new front porch 2025; new kitchen pantry 2025; entire vent system cleaned May 2025; new Pella windows throughout 2024; re-piped the home 2022; new mudroom with laundry sink 2022; new carpet and engineered hardwood flooring 2021; new interior paint 2021; renovated kitchen 2021; renovated bath 2021; new hardwood stairs 2021; new exterior doors 2021; new weather heater 2021; new A/C heat pump 2021; new ceiling fans 2021; new chandeliers 2021; new mailbox 2021; all new smoke detectors 2021. Additional pleasures: 2-car garage with auto-opener; asphalt driveway for up to 10 cars; gutter guard covers; sump pump; Ring flood light with video that records. This residence offers convenient access to an abundance of community lifestyle amenities such as the Manassas and Manassas Park VRE stations within minutes for direct commuter rail access to DC, Prince William Parkway, historic Old Town Manassas, Liberia Ave expansion, ample retail and dining options, Dove’s Landing, Blooms Park, Occoquan River access, and walking and biking trails. More to see and experience. Shows Immaculate! See virtual video tour in listing. You’ll be proud to call this “Home”!
Contact an agent
Home facts
- Year built:1982
- Listing ID #:VAPW2102882
- Added:66 day(s) ago
- Updated:November 02, 2025 at 02:45 PM
Rooms and interior
- Bedrooms:4
- Total bathrooms:4
- Full bathrooms:3
- Half bathrooms:1
- Living area:2,292 sq. ft.
Heating and cooling
- Cooling:Ceiling Fan(s), Central A/C, Heat Pump(s)
- Heating:Electric, Heat Pump(s)
Structure and exterior
- Roof:Architectural Shingle
- Year built:1982
- Building area:2,292 sq. ft.
- Lot area:1.04 Acres
Schools
- High school:OSBOURN PARK
- Middle school:PARKSIDE
- Elementary school:SIGNAL HILL
Utilities
- Water:Well
- Sewer:On Site Septic
Finances and disclosures
- Price:$808,500
- Price per sq. ft.:$352.75
- Tax amount:$5,365 (2025)
New listings near 7265 Yola Ln
- New
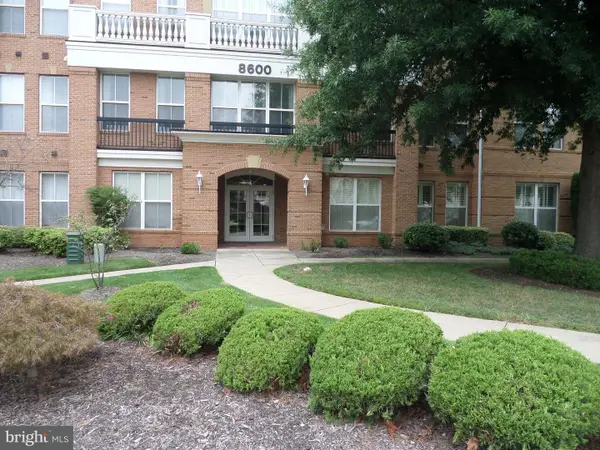 $359,900Active2 beds 3 baths1,743 sq. ft.
$359,900Active2 beds 3 baths1,743 sq. ft.8600 Liberty Trl #303, MANASSAS, VA 20110
MLS# VAMN2009612Listed by: METROPOLITAN PROPERTIES - New
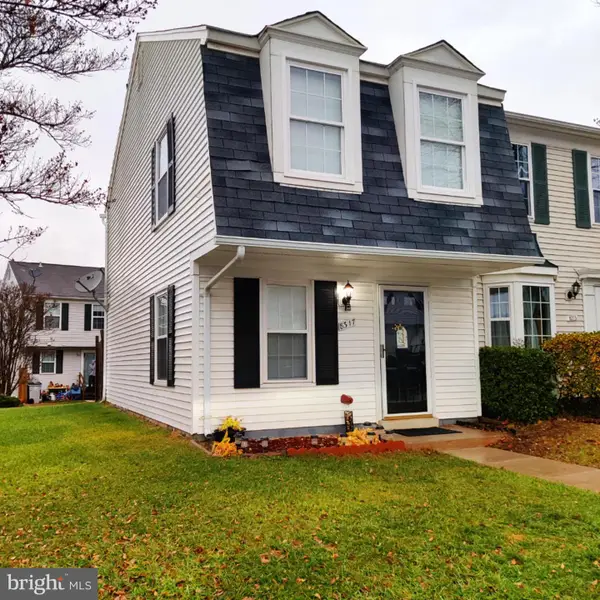 $285,000Active2 beds 1 baths885 sq. ft.
$285,000Active2 beds 1 baths885 sq. ft.8317 Georgian Ct, MANASSAS, VA 20110
MLS# VAMN2009626Listed by: EPIC REALTY, LLC. - New
 $449,900Active3 beds 4 baths1,784 sq. ft.
$449,900Active3 beds 4 baths1,784 sq. ft.8468 Battle Ct, MANASSAS, VA 20110
MLS# VAMN2009606Listed by: RE/MAX ALLEGIANCE - Open Sun, 12 to 4pmNew
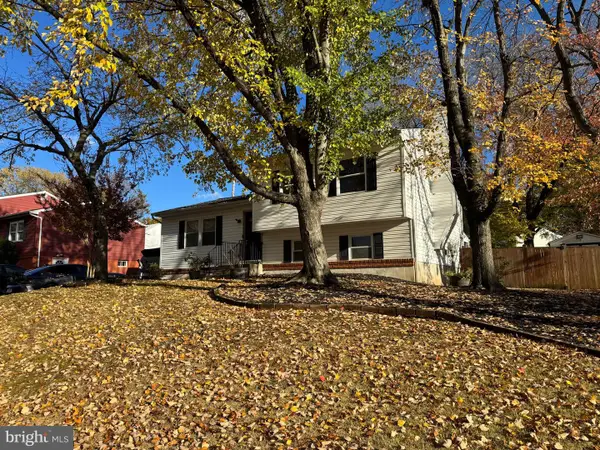 $570,000Active4 beds 2 baths1,040 sq. ft.
$570,000Active4 beds 2 baths1,040 sq. ft.9215 Landgreen St, MANASSAS, VA 20110
MLS# VAMN2009618Listed by: METAS REALTY GROUP, LLC - Coming SoonOpen Sun, 1 to 3pm
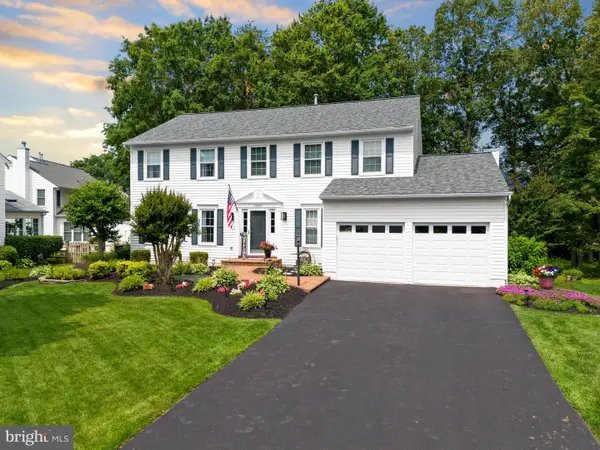 $730,000Coming Soon4 beds 4 baths
$730,000Coming Soon4 beds 4 baths10902 Pennycress St, MANASSAS, VA 20110
MLS# VAPW2106936Listed by: REAL BROKER, LLC - Coming Soon
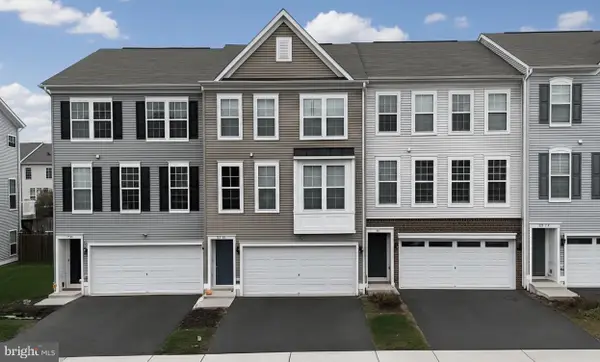 $600,000Coming Soon3 beds 4 baths
$600,000Coming Soon3 beds 4 baths9174 Wyche Knoll Ln, MANASSAS, VA 20110
MLS# VAPW2106652Listed by: SAMSON PROPERTIES - New
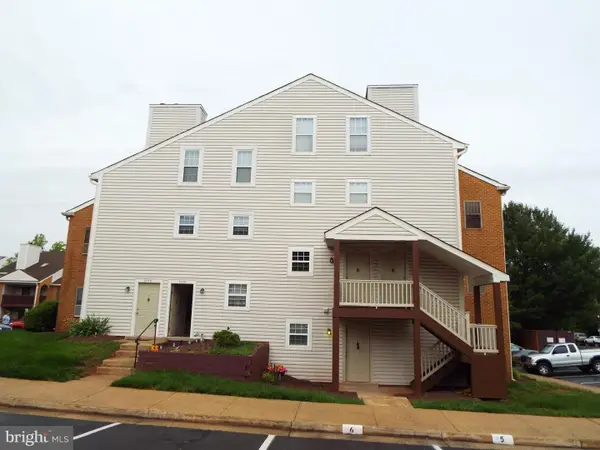 $234,900Active2 beds 1 baths1,105 sq. ft.
$234,900Active2 beds 1 baths1,105 sq. ft.8720 Sugarwood Ln #1, MANASSAS, VA 20110
MLS# VAMN2009622Listed by: SAMSON PROPERTIES - New
 $449,900Active3 beds 4 baths2,960 sq. ft.
$449,900Active3 beds 4 baths2,960 sq. ft.8625 Point Of Woods Dr, MANASSAS, VA 20110
MLS# VAMN2009594Listed by: LONG & FOSTER REAL ESTATE, INC. - New
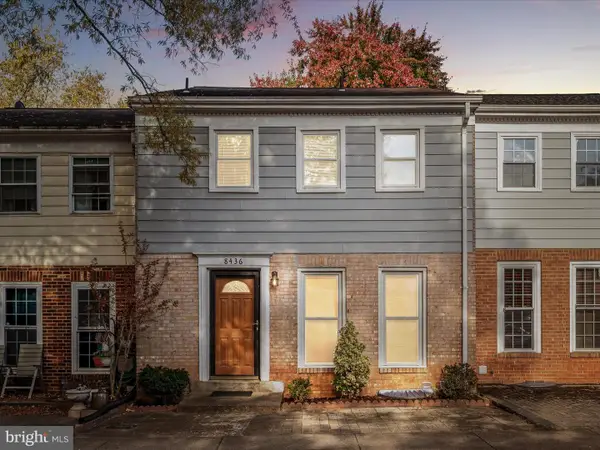 $444,900Active4 beds 4 baths2,090 sq. ft.
$444,900Active4 beds 4 baths2,090 sq. ft.8436 Willow Glen Ct, MANASSAS, VA 20110
MLS# VAMN2009596Listed by: BERKSHIRE HATHAWAY HOMESERVICES PENFED REALTY - New
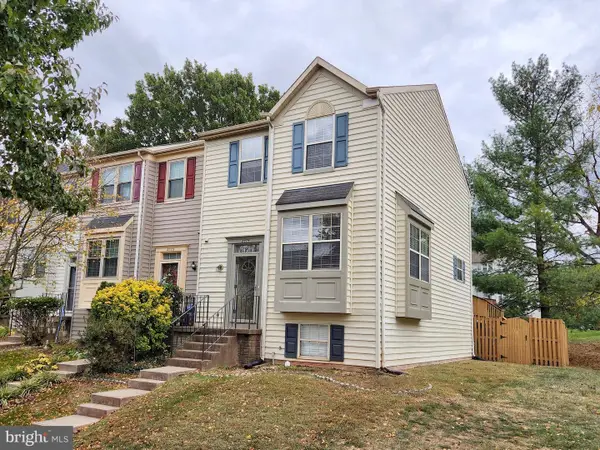 $445,000Active4 beds 4 baths1,316 sq. ft.
$445,000Active4 beds 4 baths1,316 sq. ft.8775 Deblanc Pl, MANASSAS, VA 20110
MLS# VAMN2009604Listed by: HYUNDAI REALTY
