8773 Elsing Green Dr, MANASSAS, VA 20112
Local realty services provided by:ERA Central Realty Group
8773 Elsing Green Dr,MANASSAS, VA 20112
$649,888
- 3 Beds
- 4 Baths
- - sq. ft.
- Townhouse
- Coming Soon
Upcoming open houses
- Sat, Aug 3001:00 pm - 03:00 pm
- Sun, Aug 3101:00 pm - 03:00 pm
Listed by:michael i putnam
Office:exp realty, llc.
MLS#:VAPW2102898
Source:BRIGHTMLS
Price summary
- Price:$649,888
- Monthly HOA dues:$85
About this home
Coming Soon! Welcome to this beautifully designed three-level end-unit townhome in the highly sought-after Bradley Square community. Built in 2020 and meticulously maintained, this home lives like a model and is filled with thoughtful upgrades throughout. The main level showcases an open-concept gourmet kitchen, complete with granite countertops, an oversized island, 42” cabinetry, double wall ovens, stylish pendant lighting, a custom backsplash, and stainless steel appliances. The seamless flow into the spacious living and dining areas, combined with soaring ceilings, large windows, and abundant natural light, creates the perfect setting for both everyday living and entertaining. Luxury vinyl plank flooring runs throughout the main living spaces and continues on all three levels, with plush carpet reserved for the bedrooms. Upstairs, you’ll find three generously sized bedrooms and two full baths. The primary suite is a true retreat, offering two walk-in closets and a spa-inspired en-suite bath with upgraded finishes. The walkout lower-level is equally impressive, with an infrared sauna that conveys! This level features a large recreation room, a full bath, and direct access to the rear yard and patio, ideal for relaxing or hosting gatherings. Additional highlights include an upper-level deck providing views of mature trees for privacy and tranquility, and a two-car garage equipped with an electric car charging outlet. This exceptional townhome blends modern style, functionality, and a serene natural setting, all within one of the area’s most desirable communities. So convenient to schools, shopping, restaurants and commuter routes. This is the one!
Contact an agent
Home facts
- Year built:2020
- Listing ID #:VAPW2102898
- Added:1 day(s) ago
- Updated:August 29, 2025 at 01:30 PM
Rooms and interior
- Bedrooms:3
- Total bathrooms:4
- Full bathrooms:3
- Half bathrooms:1
Heating and cooling
- Cooling:Ceiling Fan(s), Central A/C
- Heating:Electric, Forced Air
Structure and exterior
- Year built:2020
Schools
- High school:OSBOURN PARK
- Middle school:PARKSIDE
- Elementary school:BENNETT
Utilities
- Water:Public
- Sewer:Public Sewer
Finances and disclosures
- Price:$649,888
- Tax amount:$5,999 (2025)
New listings near 8773 Elsing Green Dr
- Open Sat, 1 to 3pmNew
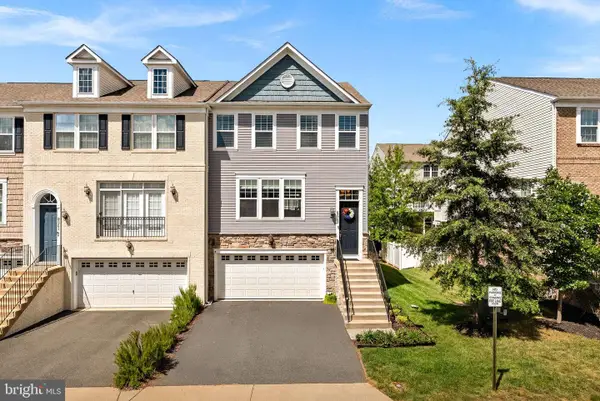 $615,000Active3 beds 4 baths2,346 sq. ft.
$615,000Active3 beds 4 baths2,346 sq. ft.8943 Englewood Farms Dr, MANASSAS, VA 20112
MLS# VAPW2102956Listed by: PEARSON SMITH REALTY, LLC - Coming Soon
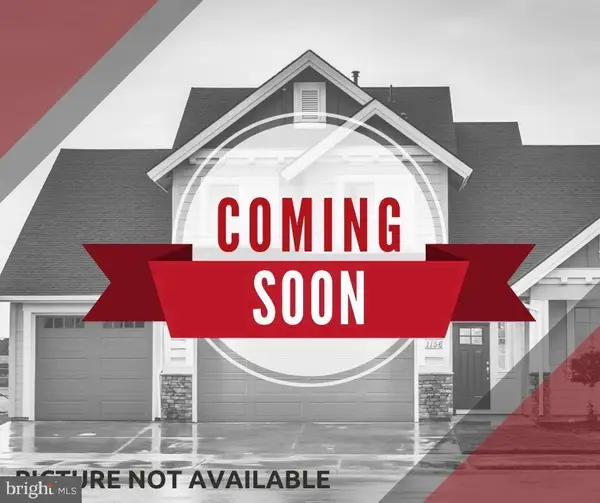 $850,000Coming Soon4 beds 4 baths
$850,000Coming Soon4 beds 4 baths12424 Silent Wolf Dr, MANASSAS, VA 20112
MLS# VAPW2102894Listed by: KELLER WILLIAMS REALTY - New
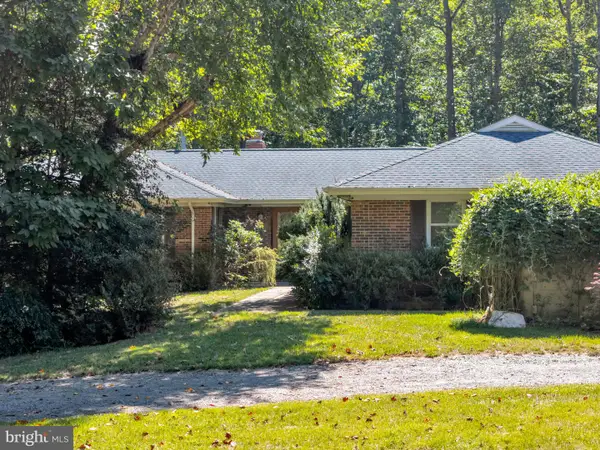 $839,000Active3 beds 3 baths2,861 sq. ft.
$839,000Active3 beds 3 baths2,861 sq. ft.11079 Newood Dr, MANASSAS, VA 20111
MLS# VAPW2094230Listed by: FAIRFAX REALTY - Coming Soon
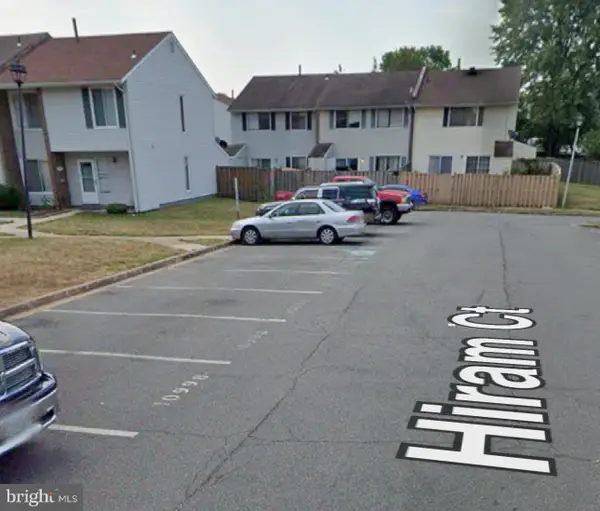 $365,000Coming Soon3 beds 3 baths
$365,000Coming Soon3 beds 3 baths10980 Hiram Ct, MANASSAS, VA 20109
MLS# VAPW2102942Listed by: SMART REALTY, LLC - Open Sat, 12 to 2pmNew
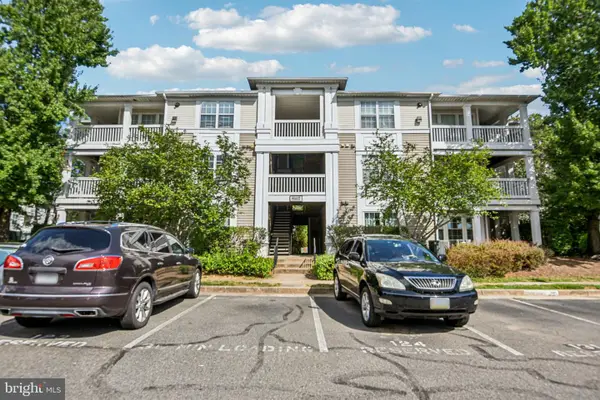 $335,000Active2 beds 2 baths1,091 sq. ft.
$335,000Active2 beds 2 baths1,091 sq. ft.8107 Lacy Dr #201, MANASSAS, VA 20109
MLS# VAPW2102088Listed by: SAMSON PROPERTIES - New
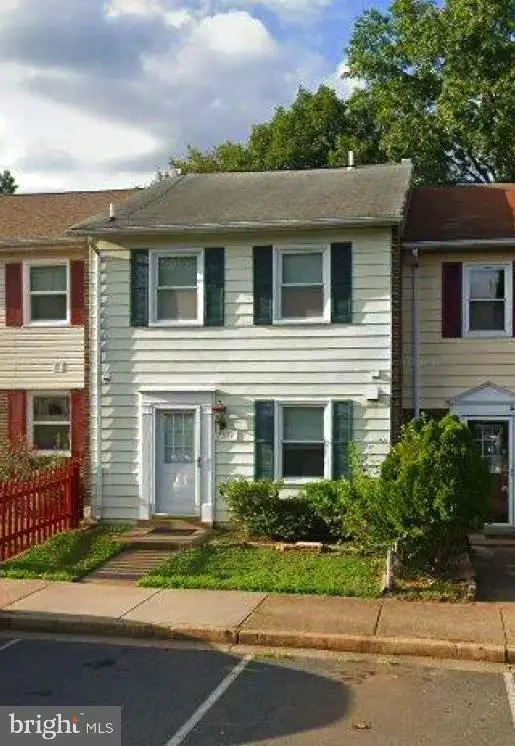 $355,000Active3 beds 2 baths1,224 sq. ft.
$355,000Active3 beds 2 baths1,224 sq. ft.7517 Whitehall Dr, MANASSAS, VA 20111
MLS# VAPW2102926Listed by: PACIFIC REALTY - Coming Soon
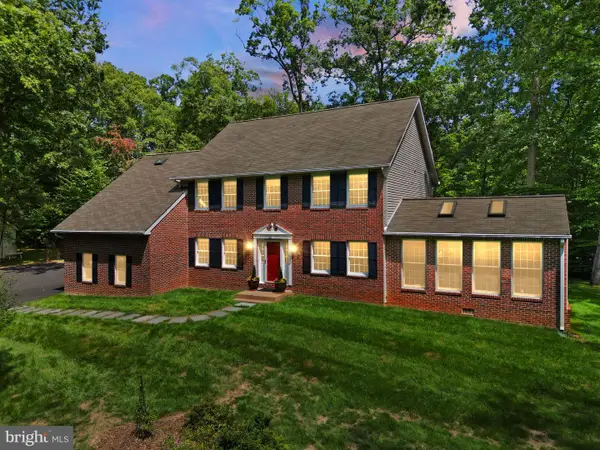 $850,000Coming Soon4 beds 3 baths
$850,000Coming Soon4 beds 3 baths6040 Token Forest Dr, MANASSAS, VA 20112
MLS# VAPW2102106Listed by: PEARSON SMITH REALTY, LLC - Open Sat, 1 to 4pmNew
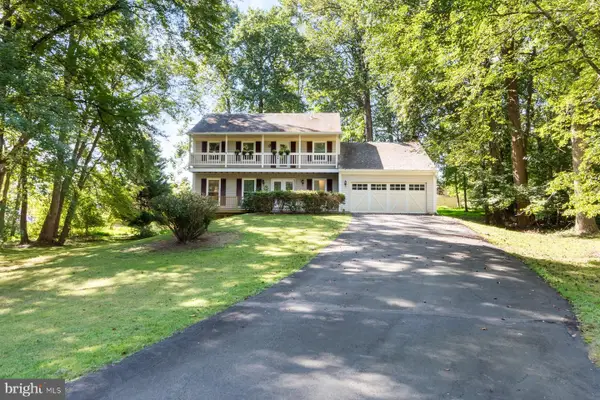 $825,000Active4 beds 4 baths2,292 sq. ft.
$825,000Active4 beds 4 baths2,292 sq. ft.7265 Yola Ln, MANASSAS, VA 20111
MLS# VAPW2102882Listed by: EXP REALTY, LLC - New
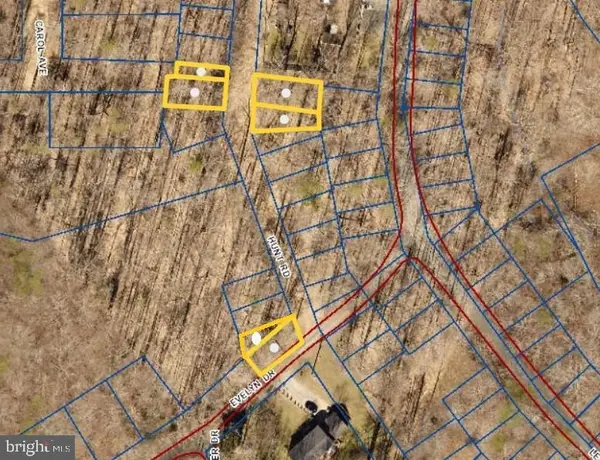 $65,000Active0.21 Acres
$65,000Active0.21 Acres11938 Hunt Rd, MANASSAS, VA 20112
MLS# VAPW2102832Listed by: REDFIN CORPORATION
