11274 Dorothy Vaughan Ave, MANASSAS, VA 20109
Local realty services provided by:ERA Central Realty Group
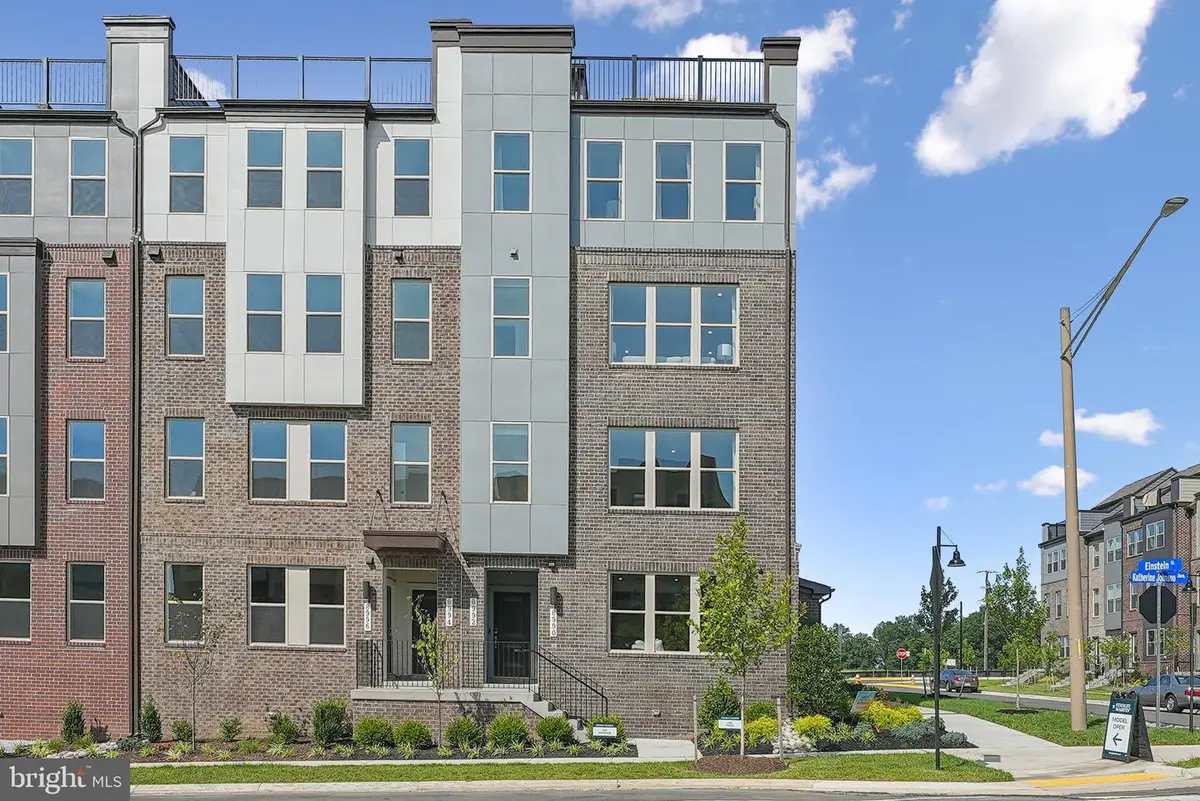


11274 Dorothy Vaughan Ave,MANASSAS, VA 20109
$462,960
- 2 Beds
- 3 Baths
- 1,568 sq. ft.
- Townhouse
- Active
Upcoming open houses
- Sat, Aug 1610:00 am - 05:00 pm
Listed by:martin k. alloy
Office:sm brokerage, llc.
MLS#:VAPW2099054
Source:BRIGHTMLS
Price summary
- Price:$462,960
- Price per sq. ft.:$295.26
- Monthly HOA dues:$189
About this home
Discover Stanley Martin Homes’ newest planned community, perfectly situated in the heart of Prince William County—a commuter's dream just minutes from I-66, the VRE, and I-95. This vibrant location offers unparalleled convenience, surrounded by the Hylton Performing Arts Center, George Mason Aquatic Center, Two Silos, Black Sheep Restaurant, and a variety of shopping, fine dining, and casual eateries just moments away.
Our amenity-rich community is designed for modern living, featuring an expansive pool, a stylish clubhouse, pickleball courts, cozy fire pits, a dog park, tot lots, and scenic walking trails throughout. Choose from four thoughtfully designed, open-concept floor plans, offering 2-4 bedrooms, gourmet kitchens, and 1-2 car garages. Each home is beautifully crafted with curated design packages to suit every style and color palette. Enjoy additional perks such as rooftop terraces, loft spaces, and ample parking for homeowners and guests.
We’re excited to welcome you home to this exceptional community soon!
*Photos are of a similar model home
Contact an agent
Home facts
- Year built:2025
- Listing Id #:VAPW2099054
- Added:36 day(s) ago
- Updated:August 14, 2025 at 11:42 PM
Rooms and interior
- Bedrooms:2
- Total bathrooms:3
- Full bathrooms:2
- Half bathrooms:1
- Living area:1,568 sq. ft.
Heating and cooling
- Cooling:Central A/C, Energy Star Cooling System, Heat Pump(s), Programmable Thermostat
- Heating:Central, Electric, Energy Star Heating System, Forced Air, Heat Pump(s), Programmable Thermostat
Structure and exterior
- Year built:2025
- Building area:1,568 sq. ft.
Schools
- High school:UNITY REED
- Middle school:MARSTELLER
- Elementary school:ELLIS
Utilities
- Water:Public
- Sewer:Public Sewer
Finances and disclosures
- Price:$462,960
- Price per sq. ft.:$295.26
New listings near 11274 Dorothy Vaughan Ave
- Coming Soon
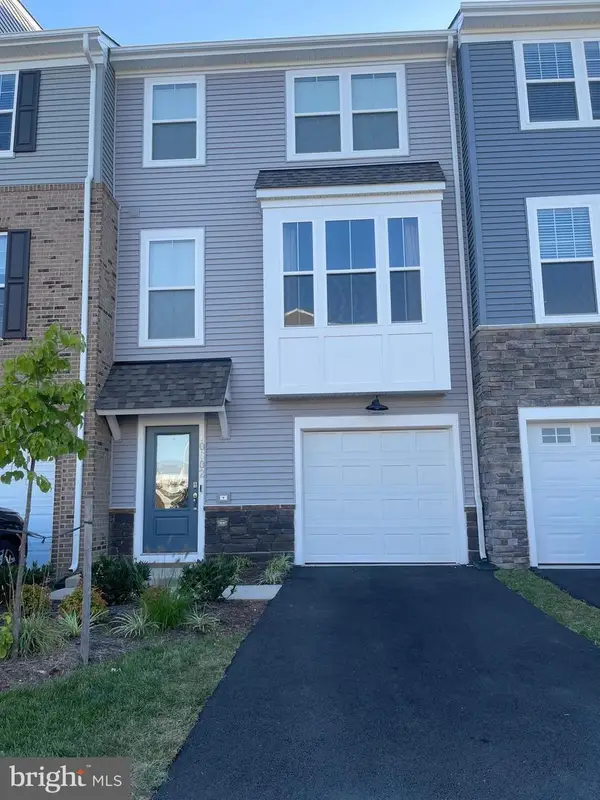 $550,000Coming Soon3 beds 4 baths
$550,000Coming Soon3 beds 4 baths10602 Sheffield Glen Ln, MANASSAS, VA 20112
MLS# VAPW2101504Listed by: PEARSON SMITH REALTY, LLC - New
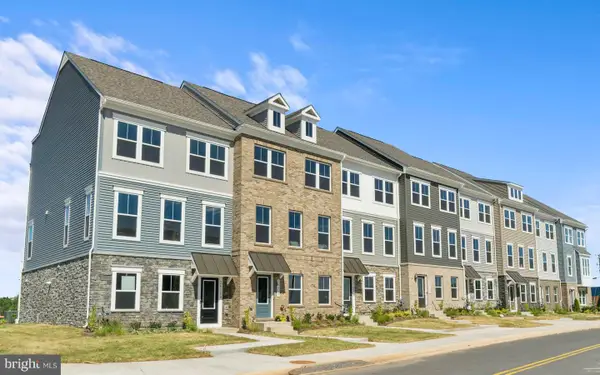 $610,700Active4 beds 4 baths1,964 sq. ft.
$610,700Active4 beds 4 baths1,964 sq. ft.11284 Aristotle St, MANASSAS, VA 20109
MLS# VAPW2101664Listed by: SM BROKERAGE, LLC - New
 $662,510Active4 beds 4 baths1,964 sq. ft.
$662,510Active4 beds 4 baths1,964 sq. ft.11278 Aristotle St, MANASSAS, VA 20109
MLS# VAPW2101666Listed by: SM BROKERAGE, LLC - Coming Soon
 $425,000Coming Soon4 beds 3 baths
$425,000Coming Soon4 beds 3 baths9440 Teaberry Ct, MANASSAS, VA 20110
MLS# VAMN2009204Listed by: SAMSON PROPERTIES - Coming SoonOpen Sun, 1 to 3pm
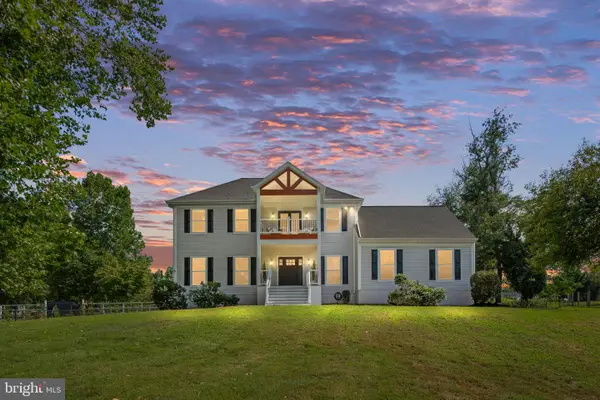 $799,900Coming Soon5 beds 5 baths
$799,900Coming Soon5 beds 5 baths7095 Signal Hill Rd, MANASSAS, VA 20111
MLS# VAPW2100352Listed by: EXP REALTY, LLC - Coming SoonOpen Sun, 1 to 3pm
 $539,000Coming Soon4 beds 3 baths
$539,000Coming Soon4 beds 3 baths8186 Cobble Pond Way, MANASSAS, VA 20111
MLS# VAPW2101638Listed by: PEARSON SMITH REALTY, LLC - Coming Soon
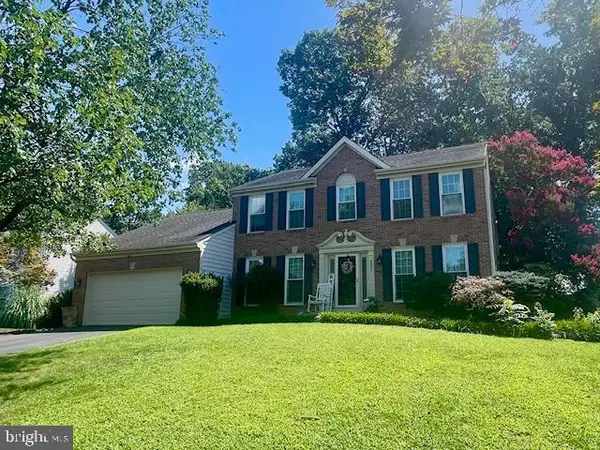 $730,000Coming Soon5 beds 4 baths
$730,000Coming Soon5 beds 4 baths9521 Vinnia Ct, MANASSAS, VA 20110
MLS# VAMN2009214Listed by: REAL BROKER, LLC - New
 $1,050,000Active4 beds 5 baths5,889 sq. ft.
$1,050,000Active4 beds 5 baths5,889 sq. ft.9800 Goldenberry Hill Ln, MANASSAS, VA 20112
MLS# VAPW2101202Listed by: ADAMZ REALTY GROUP, LLC. - Coming Soon
 $429,900Coming Soon3 beds 4 baths
$429,900Coming Soon3 beds 4 baths8239 Blue Ridge Ct, MANASSAS, VA 20109
MLS# VAPW2101542Listed by: CAMPOS INTERNATIONAL GROUP - New
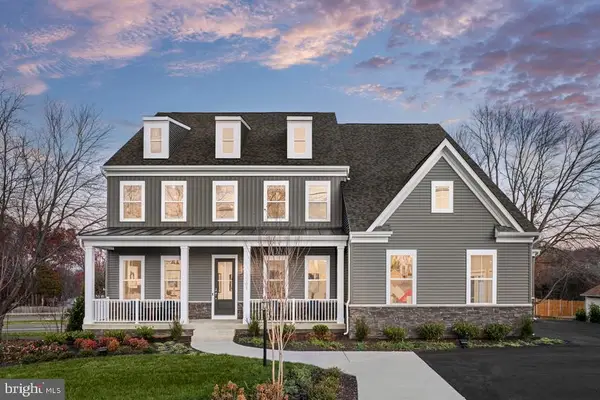 $1,175,230Active4 beds 5 baths5,748 sq. ft.
$1,175,230Active4 beds 5 baths5,748 sq. ft.8720 Classic Lakes Way, MANASSAS, VA 20112
MLS# VAPW2101598Listed by: SM BROKERAGE, LLC

