6031 Gholson Bridge Ct, Manassas, VA 20112
Local realty services provided by:ERA Liberty Realty
Upcoming open houses
- Sun, Nov 2312:00 pm - 03:00 pm
Listed by: jennifer k dorn
Office: samson properties
MLS#:VAPW2103808
Source:BRIGHTMLS
Price summary
- Price:$845,000
- Price per sq. ft.:$170.16
- Monthly HOA dues:$111
About this home
Welcome to this beautifully maintained Colonial in the desirable Ashland community—offering fresh updates, generous living spaces, and an ideal corner-lot setting. Recently painted throughout and featuring new carpet in the family room and office, the home feels bright, welcoming, and move-in ready.
The gourmet kitchen boasts Corian countertops, 42” cabinets, a center island, double ovens, and a sunny morning room. It opens seamlessly to the striking two-story family room with a gas fireplace—perfect for both everyday living and entertaining. A dual staircase adds elegance, while the main-level office with French doors provides a private workspace.
Upstairs, the spacious primary suite features a sitting room, large walk-in closet, and spa-like bath. Two bedrooms share a Jack-and-Jill bath, and the princess suite enjoys its own private bath.
The finished walk-up basement offers a large recreation room, full bath, and direct access to the backyard. Outdoor living shines with a commercial-grade deck and gazebo, concrete patio, custom shed, and fully fenced yard with irrigation on the front and side.
Additional highlights include updated lighting, crown and chair rail moldings, a main-level laundry room with cabinetry and utility sink, a side-entry garage with storage shelving, and access to Ashland’s pool, clubhouse, and common areas.
A wonderful blend of comfort, style, and convenience—ready to welcome its next owners.
Contact an agent
Home facts
- Year built:2002
- Listing ID #:VAPW2103808
- Added:47 day(s) ago
- Updated:November 20, 2025 at 02:49 PM
Rooms and interior
- Bedrooms:4
- Total bathrooms:5
- Full bathrooms:4
- Half bathrooms:1
- Living area:4,966 sq. ft.
Heating and cooling
- Cooling:Ceiling Fan(s), Central A/C, Programmable Thermostat, Zoned
- Heating:Central, Natural Gas, Programmable Thermostat, Zoned
Structure and exterior
- Year built:2002
- Building area:4,966 sq. ft.
- Lot area:0.28 Acres
Schools
- High school:FOREST PARK
- Middle school:BENTON
- Elementary school:ASHLAND
Utilities
- Water:Public
- Sewer:Public Sewer
Finances and disclosures
- Price:$845,000
- Price per sq. ft.:$170.16
- Tax amount:$8,083 (2025)
New listings near 6031 Gholson Bridge Ct
- New
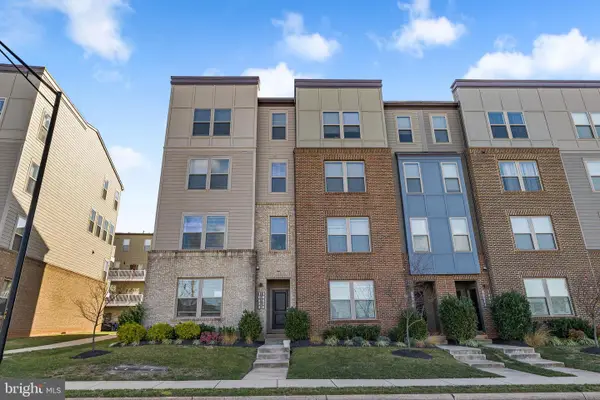 $560,000Active3 beds 3 baths2,452 sq. ft.
$560,000Active3 beds 3 baths2,452 sq. ft.10436 Ratcliffe Trl, MANASSAS, VA 20110
MLS# VAMN2009710Listed by: PEARSON SMITH REALTY, LLC - New
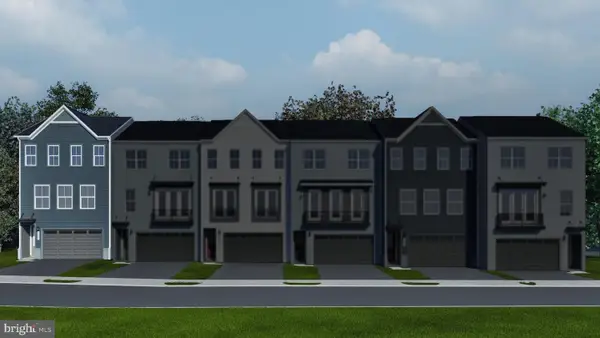 $724,990Active3 beds 4 baths2,704 sq. ft.
$724,990Active3 beds 4 baths2,704 sq. ft.9720 Monarch Rd, MANASSAS, VA 20110
MLS# VAMN2009720Listed by: PEARSON SMITH REALTY, LLC - New
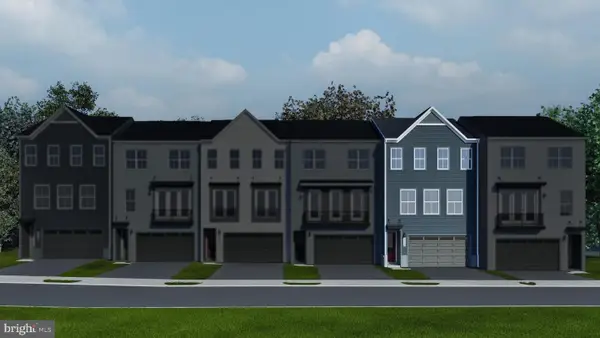 $672,990Active3 beds 4 baths2,704 sq. ft.
$672,990Active3 beds 4 baths2,704 sq. ft.9704 Monarch Rd, MANASSAS, VA 20110
MLS# VAMN2009718Listed by: PEARSON SMITH REALTY, LLC - Coming Soon
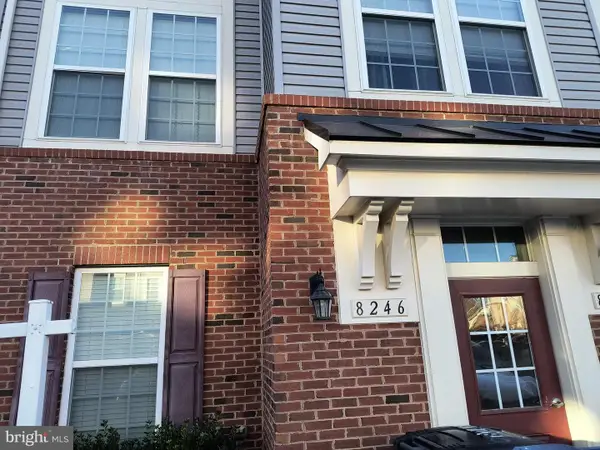 $450,000Coming Soon3 beds 3 baths
$450,000Coming Soon3 beds 3 baths8246 Knight Station Way, MANASSAS, VA 20110
MLS# VAPW2107936Listed by: STEVEN JOSEPH REAL ESTATE LLC - New
 $310,000Active3 beds 2 baths1,041 sq. ft.
$310,000Active3 beds 2 baths1,041 sq. ft.9310 Caspian Way #301, MANASSAS, VA 20110
MLS# VAMN2009706Listed by: REAL BROKER, LLC - New
 $465,000Active3 beds 3 baths1,602 sq. ft.
$465,000Active3 beds 3 baths1,602 sq. ft.9664 Swallowtail Lane, MANASSAS, VA 20110
MLS# VAMN2009688Listed by: NEXTHOME THE AGENCY GROUP - New
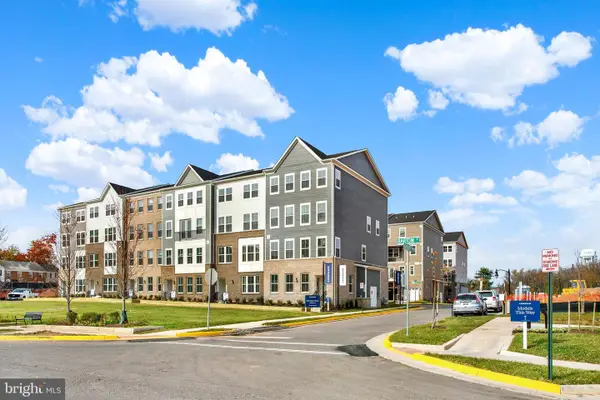 $549,990Active3 beds 3 baths2,415 sq. ft.
$549,990Active3 beds 3 baths2,415 sq. ft.9666 Swallowtail Ln, MANASSAS, VA 20110
MLS# VAMN2009702Listed by: NEXTHOME THE AGENCY GROUP - New
 $599,990Active3 beds 4 baths2,172 sq. ft.
$599,990Active3 beds 4 baths2,172 sq. ft.Grant Ave, MANASSAS, VA 20110
MLS# VAMN2009546Listed by: PEARSON SMITH REALTY, LLC - New
 $785,000Active4 beds 4 baths3,937 sq. ft.
$785,000Active4 beds 4 baths3,937 sq. ft.9353 River Crest Rd, MANASSAS, VA 20110
MLS# VAMN2009574Listed by: SPRING HILL REAL ESTATE, LLC. - Open Sat, 1 to 3pmNew
 $500,000Active3 beds 2 baths1,607 sq. ft.
$500,000Active3 beds 2 baths1,607 sq. ft.10006 S Grant Ave, MANASSAS, VA 20110
MLS# VAMN2009628Listed by: EXP REALTY, LLC
