7531 Mint Springs Ct, Manassas, VA 20109
Local realty services provided by:ERA Martin Associates
Upcoming open houses
- Sun, Nov 2301:00 pm - 03:00 pm
Listed by: paul thistle
Office: take 2 real estate llc.
MLS#:VAPW2107580
Source:BRIGHTMLS
Price summary
- Price:$839,000
- Price per sq. ft.:$235.94
- Monthly HOA dues:$150
About this home
Coming soon! Beautiful craftsman style 4 bedroom/3.5 bath home featuring over 3500 sqft on 3 fully finished levels! This home features an open concept floor plan with 10 foot ceilings on the main level, stunning LVP flooring, the "Craftsman package" that includes 3 panel doors and custom molding/framing, a gourmet kitchen w/ quartz counters, island, and upgraded backsplash that opens to a large living/dining area. There's also a main level office/study, and an additional living/flex space on this level! Upstairs the owners will love their oversized bedroom suite featuring dual closets, a luxury bath w/ dual sinks, dual shower heads and a full length bench! There are 3 additional large bedrooms, a tiled full bath, and large laundry room w/ wall to wall cabinetry and a sink. The fully finished walk out lower level is perfect for entertaining friends and family and features a large family room, a dedicated theater room, flex space that could be a home gym or hobby room, a full bath, and a generous storage room. Other fantastic features include: Custom roller shades throughout; Dual zone heat/AC w/ WIFI thermostats; Fire sprinkler system; Matching ceiling fans in the office/bedrooms; Cable/internet wiring in 8 rooms, and lots of extra closet space. This home sits on a quiet street yet is just mins to Rt 66, world class shopping and dining, and just a short drive to the areas finest wineries and breweries.
Contact an agent
Home facts
- Year built:2020
- Listing ID #:VAPW2107580
- Added:5 day(s) ago
- Updated:November 20, 2025 at 02:49 PM
Rooms and interior
- Bedrooms:4
- Total bathrooms:4
- Full bathrooms:3
- Half bathrooms:1
- Living area:3,556 sq. ft.
Heating and cooling
- Cooling:Central A/C
- Heating:Forced Air, Natural Gas
Structure and exterior
- Year built:2020
- Building area:3,556 sq. ft.
- Lot area:0.13 Acres
Schools
- High school:UNITY REED
- Middle school:BULL RUN
- Elementary school:CHRIS YUNG
Utilities
- Water:Public
- Sewer:Public Sewer
Finances and disclosures
- Price:$839,000
- Price per sq. ft.:$235.94
- Tax amount:$7,518 (2025)
New listings near 7531 Mint Springs Ct
- New
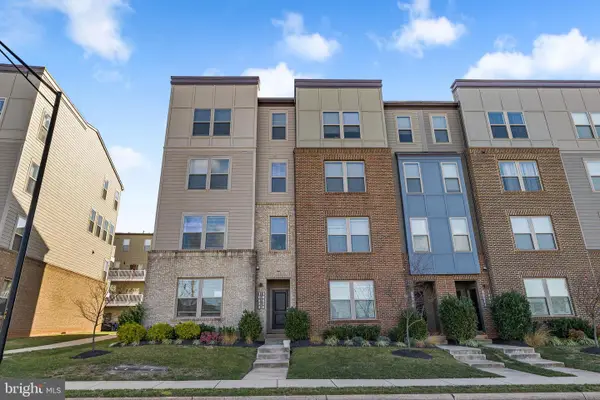 $560,000Active3 beds 3 baths2,452 sq. ft.
$560,000Active3 beds 3 baths2,452 sq. ft.10436 Ratcliffe Trl, MANASSAS, VA 20110
MLS# VAMN2009710Listed by: PEARSON SMITH REALTY, LLC - New
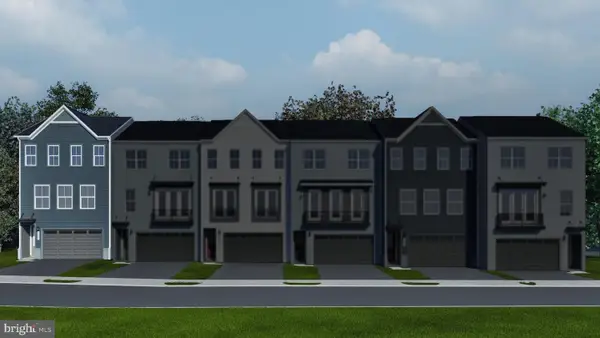 $724,990Active3 beds 4 baths2,704 sq. ft.
$724,990Active3 beds 4 baths2,704 sq. ft.9720 Monarch Rd, MANASSAS, VA 20110
MLS# VAMN2009720Listed by: PEARSON SMITH REALTY, LLC - New
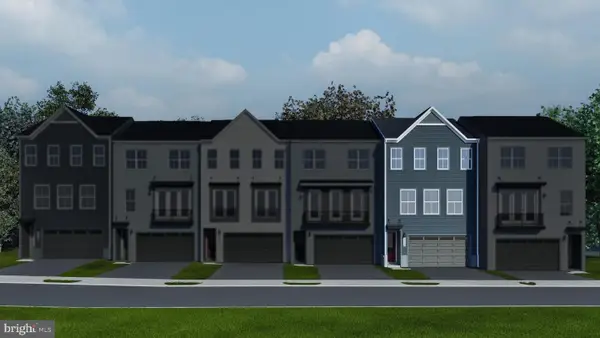 $672,990Active3 beds 4 baths2,704 sq. ft.
$672,990Active3 beds 4 baths2,704 sq. ft.9704 Monarch Rd, MANASSAS, VA 20110
MLS# VAMN2009718Listed by: PEARSON SMITH REALTY, LLC - Coming Soon
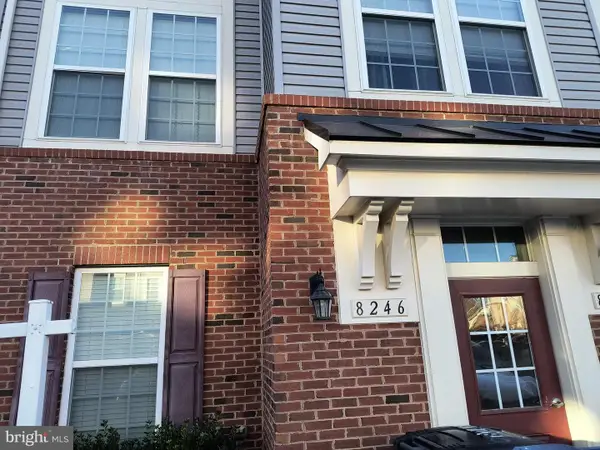 $450,000Coming Soon3 beds 3 baths
$450,000Coming Soon3 beds 3 baths8246 Knight Station Way, MANASSAS, VA 20110
MLS# VAPW2107936Listed by: STEVEN JOSEPH REAL ESTATE LLC - New
 $310,000Active3 beds 2 baths1,041 sq. ft.
$310,000Active3 beds 2 baths1,041 sq. ft.9310 Caspian Way #301, MANASSAS, VA 20110
MLS# VAMN2009706Listed by: REAL BROKER, LLC - New
 $465,000Active3 beds 3 baths1,602 sq. ft.
$465,000Active3 beds 3 baths1,602 sq. ft.9664 Swallowtail Lane, MANASSAS, VA 20110
MLS# VAMN2009688Listed by: NEXTHOME THE AGENCY GROUP - New
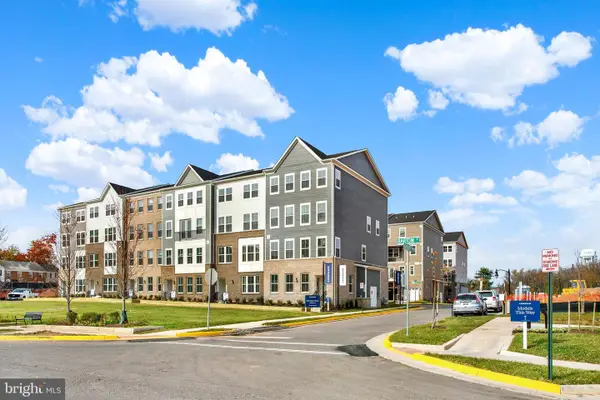 $549,990Active3 beds 3 baths2,415 sq. ft.
$549,990Active3 beds 3 baths2,415 sq. ft.9666 Swallowtail Ln, MANASSAS, VA 20110
MLS# VAMN2009702Listed by: NEXTHOME THE AGENCY GROUP - New
 $599,990Active3 beds 4 baths2,172 sq. ft.
$599,990Active3 beds 4 baths2,172 sq. ft.Grant Ave, MANASSAS, VA 20110
MLS# VAMN2009546Listed by: PEARSON SMITH REALTY, LLC - New
 $785,000Active4 beds 4 baths3,937 sq. ft.
$785,000Active4 beds 4 baths3,937 sq. ft.9353 River Crest Rd, MANASSAS, VA 20110
MLS# VAMN2009574Listed by: SPRING HILL REAL ESTATE, LLC. - Open Sat, 1 to 3pmNew
 $500,000Active3 beds 2 baths1,607 sq. ft.
$500,000Active3 beds 2 baths1,607 sq. ft.10006 S Grant Ave, MANASSAS, VA 20110
MLS# VAMN2009628Listed by: EXP REALTY, LLC
