8023 Lake Dr, MANASSAS, VA 20111
Local realty services provided by:Mountain Realty ERA Powered

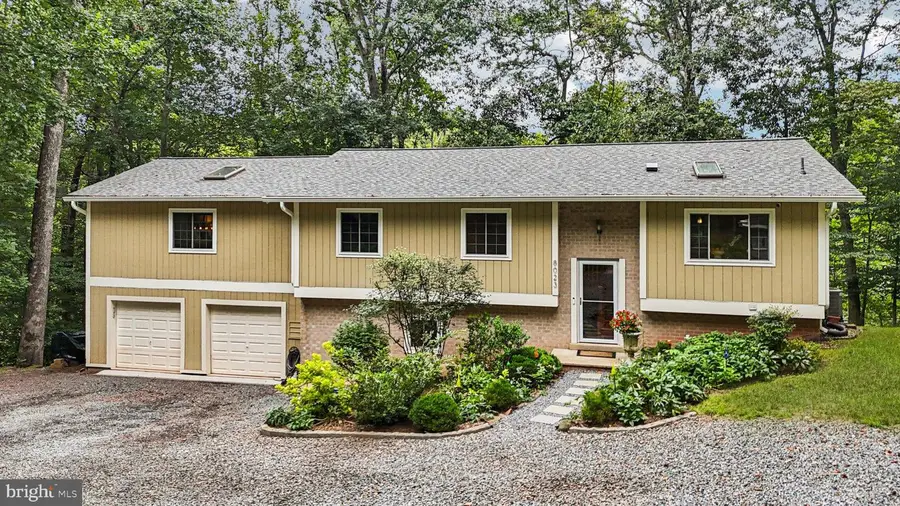
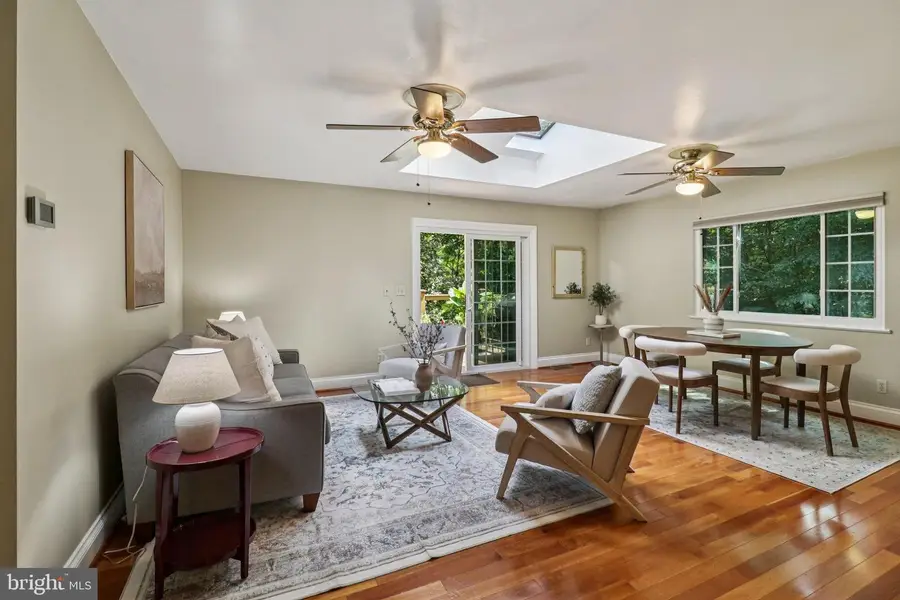
Listed by:daniel dominguez
Office:pearson smith realty, llc.
MLS#:VAPW2101062
Source:BRIGHTMLS
Price summary
- Price:$715,000
- Price per sq. ft.:$199.28
About this home
Nestled in historic Manassas, this exquisite split foyer residence offers a harmonious blend of luxury and nature, set on an expansive 1.93-acre lot that backs onto the serene Bull Run River. The property boasts a stunning exterior, featuring a combination of classic brick and wood siding. Step inside to discover an interior that radiates elegance and sophistication. The open floor plan is adorned with rich hardwood and elegant tile flooring, creating a warm and inviting atmosphere. Natural light floods the space through strategically placed skylights, illuminating the gourmet kitchen, which is a culinary enthusiast's dream. Outfitted with upgraded countertops and cabinets, modern appliances-including a refrigerator, stove, dishwasher, and ice-maker - this kitchen seamlessly flows into the dining area, perfect for entertaining guests. The home features three generously sized bedrooms (plus two addition multi-purpose room in the lower level), including a primary suite that offers a luxurious retreat with 3 closets (two walk-in closets) and a stunning primary bath complete with a stand alone soaking tub and a walk-in shower. Each bathroom in this home is thoughtfully designed, showcasing high-end finishes and fixtures that elevate everyday routines into spa-like experiences. The fully finished lower level, accessible via a rear entrance and connecting stairs, provides additional living space, ideal for guests, studio, or recreational area. With windows and doors that invite the outdoors in, this versatile space enhances the home's overall appeal. Outside, the expansive deck and patio areas invite you to bask in the tranquility of your surroundings. The lush, wooded lot offers privacy and a picturesque backdrop, perfect for outdoor gatherings or quiet moments of reflection. Enjoy direct access to the river, where fishing and kayaking await, allowing for an exclusive lifestyle that embraces nature's beauty. Parking is a breeze with an attached climate controlled garage with workshop and accommodating two vehicles and a gravel driveway that provides ample space for guests, and RV/Boat storage. The property is conveniently located in a cul-de-sac, ensuring a peaceful environment while remaining close to local amenities, including two VRE stations. This residence is not just a home; it is a lifestyle choice, offering a unique blend of luxury, comfort, and natural beauty. Experience the ultimate in refined living, where every detail has been meticulously curated to create a sanctuary that is both elegant and inviting.
Contact an agent
Home facts
- Year built:1983
- Listing Id #:VAPW2101062
- Added:6 day(s) ago
- Updated:August 14, 2025 at 11:42 PM
Rooms and interior
- Bedrooms:3
- Total bathrooms:3
- Full bathrooms:3
- Living area:3,588 sq. ft.
Heating and cooling
- Cooling:Heat Pump(s), Zoned
- Heating:Electric, Heat Pump(s), Zoned
Structure and exterior
- Roof:Architectural Shingle
- Year built:1983
- Building area:3,588 sq. ft.
- Lot area:1.93 Acres
Schools
- High school:OSBOURN PARK
- Middle school:PARKSIDE
- Elementary school:YORKSHIRE
Utilities
- Water:Public
Finances and disclosures
- Price:$715,000
- Price per sq. ft.:$199.28
- Tax amount:$6,211 (2025)
New listings near 8023 Lake Dr
- Coming Soon
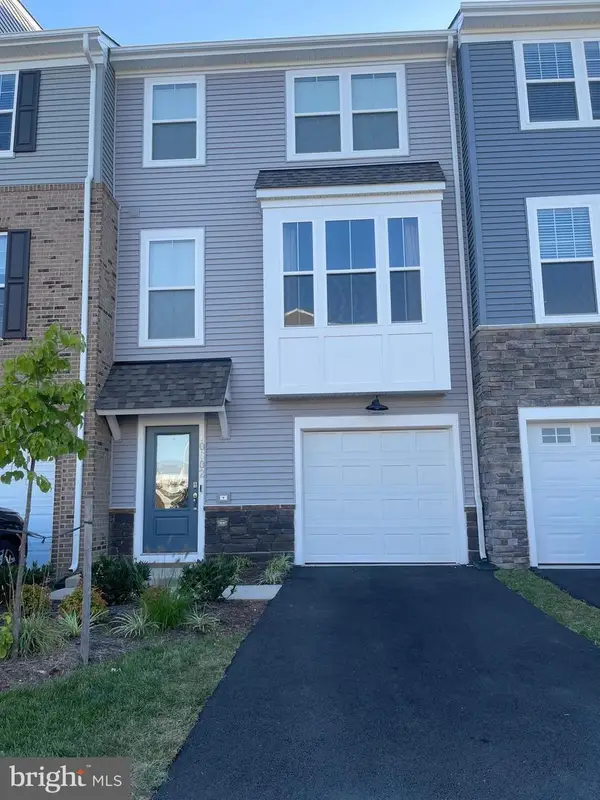 $550,000Coming Soon3 beds 4 baths
$550,000Coming Soon3 beds 4 baths10602 Sheffield Glen Ln, MANASSAS, VA 20112
MLS# VAPW2101504Listed by: PEARSON SMITH REALTY, LLC - New
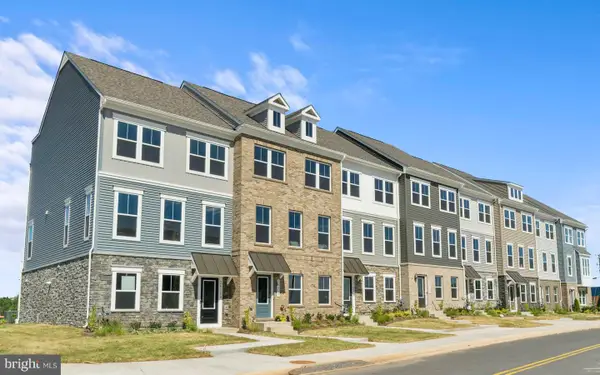 $610,700Active4 beds 4 baths1,964 sq. ft.
$610,700Active4 beds 4 baths1,964 sq. ft.11284 Aristotle St, MANASSAS, VA 20109
MLS# VAPW2101664Listed by: SM BROKERAGE, LLC - New
 $662,510Active4 beds 4 baths1,964 sq. ft.
$662,510Active4 beds 4 baths1,964 sq. ft.11278 Aristotle St, MANASSAS, VA 20109
MLS# VAPW2101666Listed by: SM BROKERAGE, LLC - Coming Soon
 $425,000Coming Soon4 beds 3 baths
$425,000Coming Soon4 beds 3 baths9440 Teaberry Ct, MANASSAS, VA 20110
MLS# VAMN2009204Listed by: SAMSON PROPERTIES - Coming SoonOpen Sun, 1 to 3pm
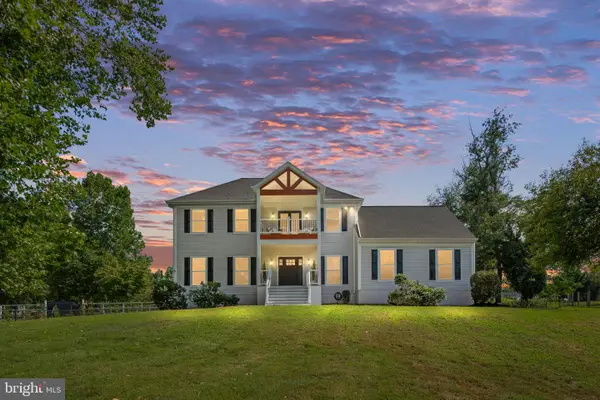 $799,900Coming Soon5 beds 5 baths
$799,900Coming Soon5 beds 5 baths7095 Signal Hill Rd, MANASSAS, VA 20111
MLS# VAPW2100352Listed by: EXP REALTY, LLC - Coming SoonOpen Sun, 1 to 3pm
 $539,000Coming Soon4 beds 3 baths
$539,000Coming Soon4 beds 3 baths8186 Cobble Pond Way, MANASSAS, VA 20111
MLS# VAPW2101638Listed by: PEARSON SMITH REALTY, LLC - Coming Soon
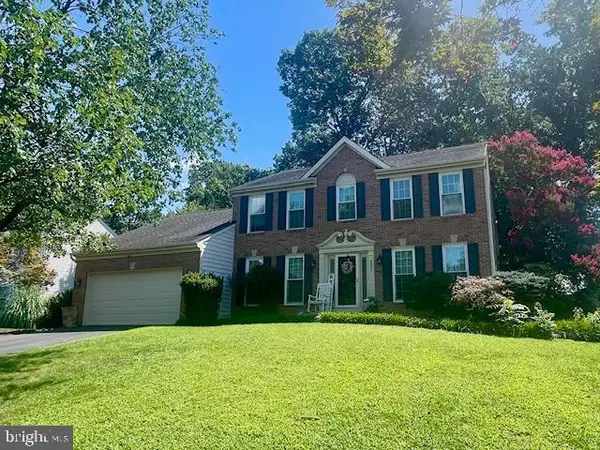 $730,000Coming Soon5 beds 4 baths
$730,000Coming Soon5 beds 4 baths9521 Vinnia Ct, MANASSAS, VA 20110
MLS# VAMN2009214Listed by: REAL BROKER, LLC - New
 $1,050,000Active4 beds 5 baths5,889 sq. ft.
$1,050,000Active4 beds 5 baths5,889 sq. ft.9800 Goldenberry Hill Ln, MANASSAS, VA 20112
MLS# VAPW2101202Listed by: ADAMZ REALTY GROUP, LLC. - Coming Soon
 $429,900Coming Soon3 beds 4 baths
$429,900Coming Soon3 beds 4 baths8239 Blue Ridge Ct, MANASSAS, VA 20109
MLS# VAPW2101542Listed by: CAMPOS INTERNATIONAL GROUP - New
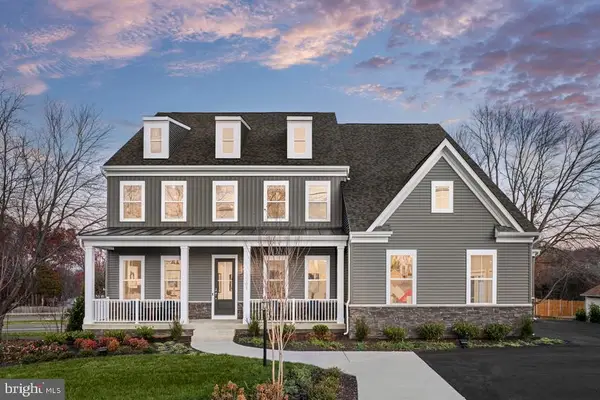 $1,175,230Active4 beds 5 baths5,748 sq. ft.
$1,175,230Active4 beds 5 baths5,748 sq. ft.8720 Classic Lakes Way, MANASSAS, VA 20112
MLS# VAPW2101598Listed by: SM BROKERAGE, LLC

