8600 Dutchman Ct, MANASSAS, VA 20110
Local realty services provided by:ERA OakCrest Realty, Inc.
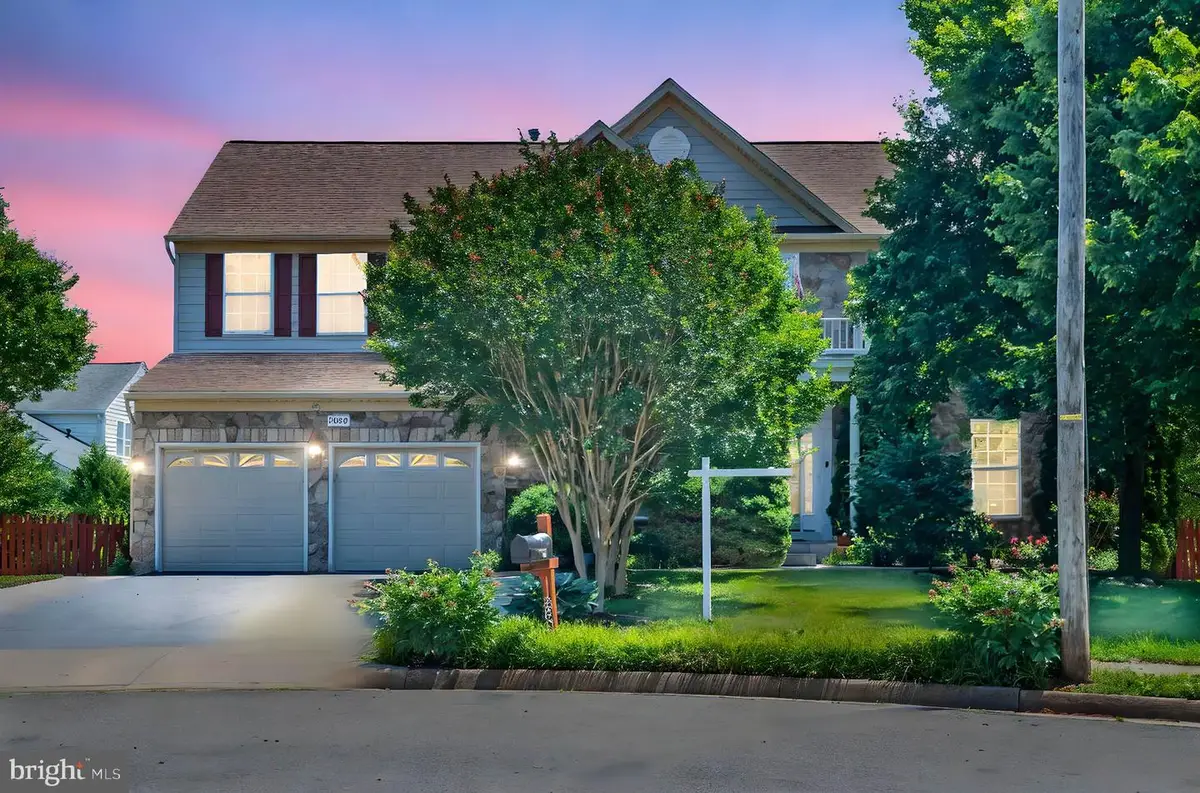
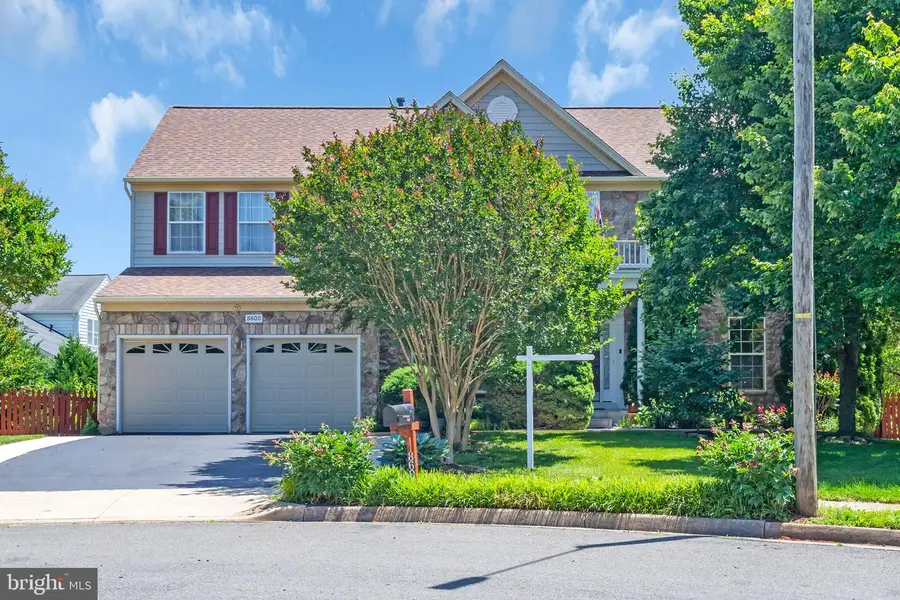
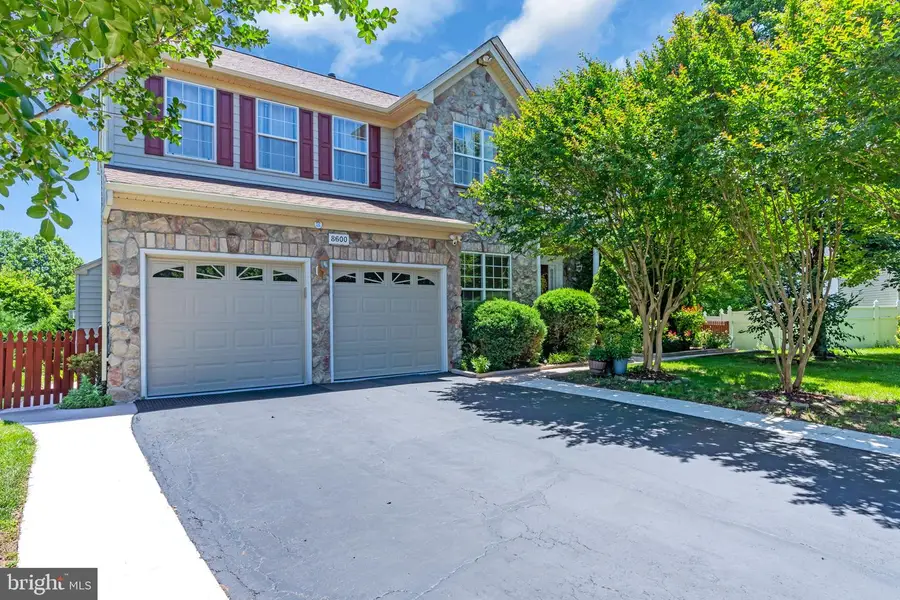
8600 Dutchman Ct,MANASSAS, VA 20110
$779,000
- 5 Beds
- 5 Baths
- 4,199 sq. ft.
- Single family
- Pending
Listed by:khanh b duong
Office:re/max galaxy
MLS#:VAMN2008338
Source:BRIGHTMLS
Price summary
- Price:$779,000
- Price per sq. ft.:$185.52
About this home
JUST REDUCED by $46,000! Don't miss your chance to own this amazing home now available at an even more attractive price! The Ultimate Entertainment Destination! Prepare to be amazed by this exceptional stone-front colonial in the highly sought-after Young Estates. Located on a quiet cul-de-sac with no HOA, this Richmond American-built home is an entertainer's dream come true, offering 5 bedrooms, 4.5 baths, a 2-car garage, and an expansive 4,199 finished sqft. Plus, enjoy peace of mind with a newer architectural shingle roof (May 2024) and a 240V/40A setup in the garage ready for a Level 2 EV charger!! The main level sets the stage with gleaming hardwood floors, custom crown moldings, chair rails, and shadow boxes, creating an elegant atmosphere. You'll find formal living and dining rooms, along with a convenient home office. The gourmet kitchen is perfect for hosting with granite countertops, dark wood cabinets, black stainless steel appliances, and a large island, flowing seamlessly into the family room with a striking stone fireplace. Upstairs, discover 5 spacious bedrooms, 3 full baths (including a Jack & Jill), and a dedicated laundry room. The primary suite offers a luxurious full bath and a walk-in closet, all featuring beautiful hardwood floors. The showstopper is the fully finished walkout basement, custom-built for unforgettable gatherings. It boasts a stage for live performances, soundproofed walls and ceilings, a wet bar, a dance floor, an updated full bath, and a comfortable sitting area. The fully fenced backyard extends the entertainment space with a massive custom patio featuring an outdoor kitchen and seating walls, plus a shed, gardens, and fruit trees. Enjoy the convenience of nearby amenities including schools, parks, shopping, dining, gyms, VRE, and PW Parkway. See attached drone and walkthrough video: https://youtu.be/6W4cSsFuNLY?si=8z4JJhMOcdFlVRFd.
Contact an agent
Home facts
- Year built:2001
- Listing Id #:VAMN2008338
- Added:91 day(s) ago
- Updated:August 15, 2025 at 07:30 AM
Rooms and interior
- Bedrooms:5
- Total bathrooms:5
- Full bathrooms:4
- Half bathrooms:1
- Living area:4,199 sq. ft.
Heating and cooling
- Cooling:Central A/C
- Heating:Forced Air, Natural Gas
Structure and exterior
- Roof:Architectural Shingle
- Year built:2001
- Building area:4,199 sq. ft.
- Lot area:0.23 Acres
Schools
- High school:OSBOURN
- Middle school:METZ
- Elementary school:BALDWIN
Utilities
- Water:Public
- Sewer:Public Sewer
Finances and disclosures
- Price:$779,000
- Price per sq. ft.:$185.52
- Tax amount:$10,090 (2025)
New listings near 8600 Dutchman Ct
- New
 $299,999Active1 beds 1 baths726 sq. ft.
$299,999Active1 beds 1 baths726 sq. ft.11784 Maya Ln, MANASSAS, VA 20112
MLS# VAPW2101718Listed by: RE/MAX GATEWAY - Coming Soon
 $514,900Coming Soon4 beds 4 baths
$514,900Coming Soon4 beds 4 baths7913 Rebel Walk Dr, MANASSAS, VA 20109
MLS# VAPW2101726Listed by: SAMSON PROPERTIES - New
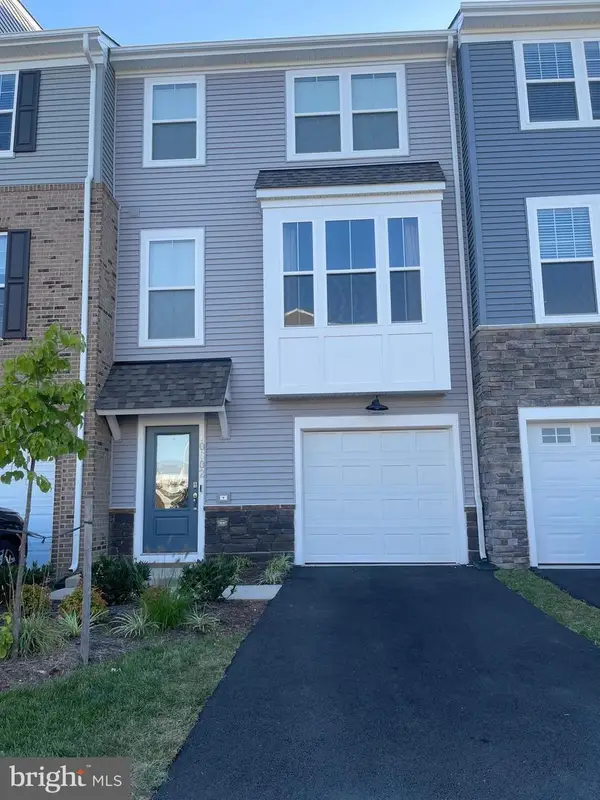 $550,000Active3 beds 4 baths2,117 sq. ft.
$550,000Active3 beds 4 baths2,117 sq. ft.10602 Sheffield Glen Ln, MANASSAS, VA 20112
MLS# VAPW2101504Listed by: PEARSON SMITH REALTY, LLC - New
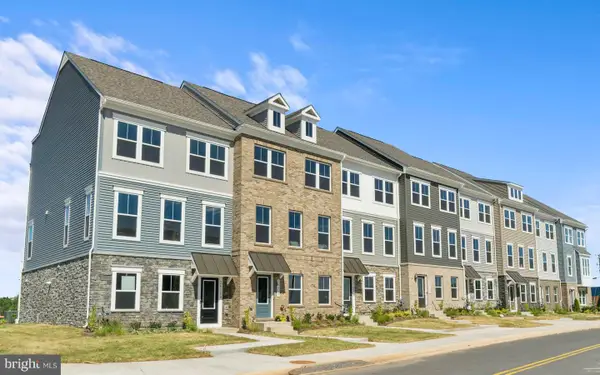 $610,700Active4 beds 4 baths1,964 sq. ft.
$610,700Active4 beds 4 baths1,964 sq. ft.11284 Aristotle St, MANASSAS, VA 20109
MLS# VAPW2101664Listed by: SM BROKERAGE, LLC - New
 $662,510Active4 beds 4 baths1,964 sq. ft.
$662,510Active4 beds 4 baths1,964 sq. ft.11278 Aristotle St, MANASSAS, VA 20109
MLS# VAPW2101666Listed by: SM BROKERAGE, LLC - New
 $425,000Active4 beds 3 baths1,134 sq. ft.
$425,000Active4 beds 3 baths1,134 sq. ft.9440 Teaberry Ct, MANASSAS, VA 20110
MLS# VAMN2009204Listed by: SAMSON PROPERTIES - Open Sun, 1 to 3pmNew
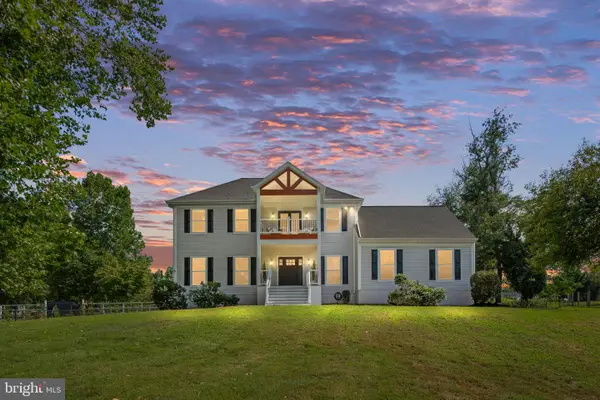 $799,900Active5 beds 5 baths3,590 sq. ft.
$799,900Active5 beds 5 baths3,590 sq. ft.7095 Signal Hill Rd, MANASSAS, VA 20111
MLS# VAPW2100352Listed by: EXP REALTY, LLC - Coming SoonOpen Sun, 1 to 3pm
 $539,000Coming Soon4 beds 3 baths
$539,000Coming Soon4 beds 3 baths8186 Cobble Pond Way, MANASSAS, VA 20111
MLS# VAPW2101638Listed by: PEARSON SMITH REALTY, LLC - Coming Soon
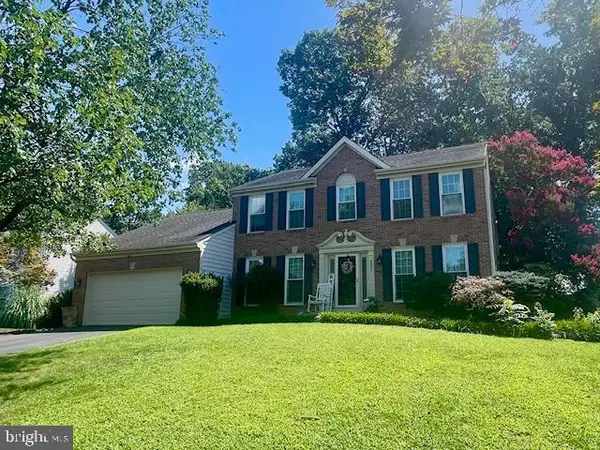 $730,000Coming Soon5 beds 4 baths
$730,000Coming Soon5 beds 4 baths9521 Vinnia Ct, MANASSAS, VA 20110
MLS# VAMN2009214Listed by: REAL BROKER, LLC - New
 $1,050,000Active4 beds 5 baths5,889 sq. ft.
$1,050,000Active4 beds 5 baths5,889 sq. ft.9800 Goldenberry Hill Ln, MANASSAS, VA 20112
MLS# VAPW2101202Listed by: ADAMZ REALTY GROUP, LLC.

